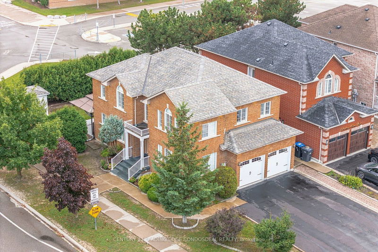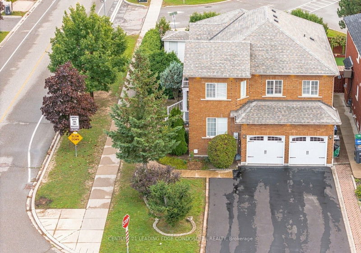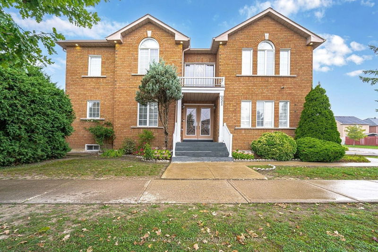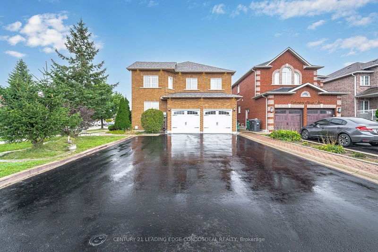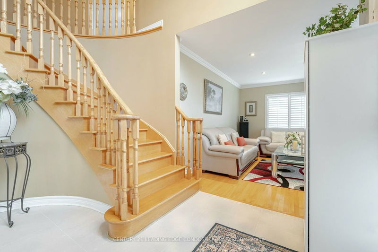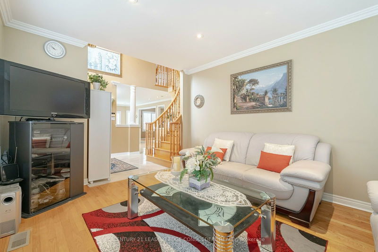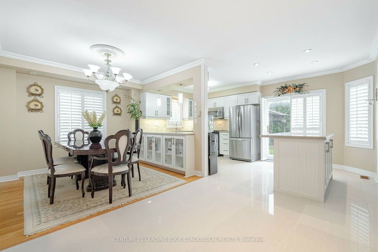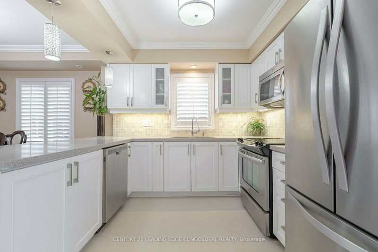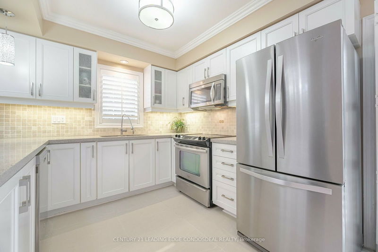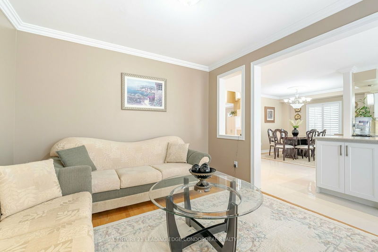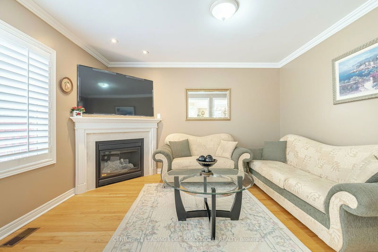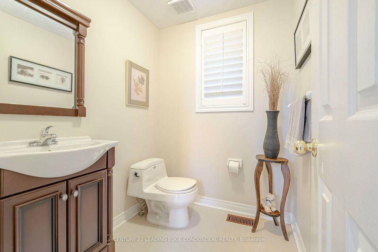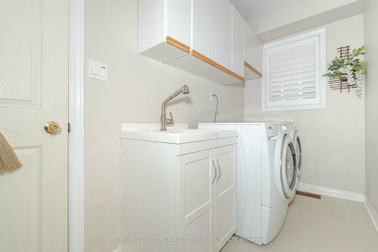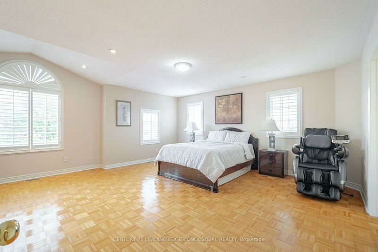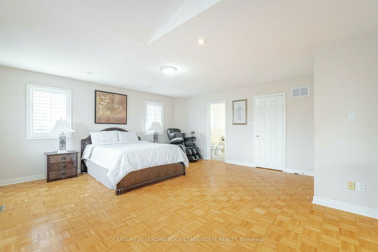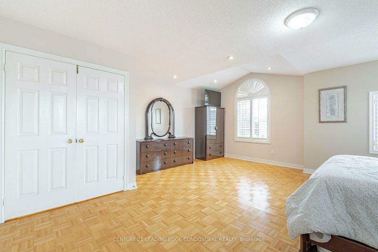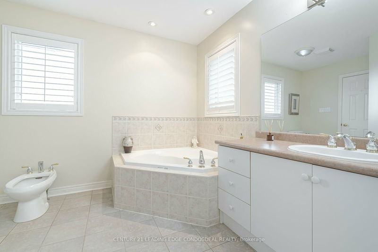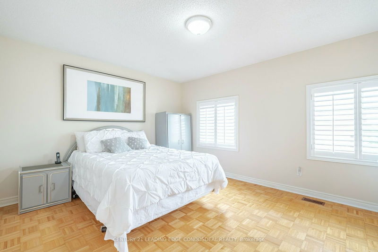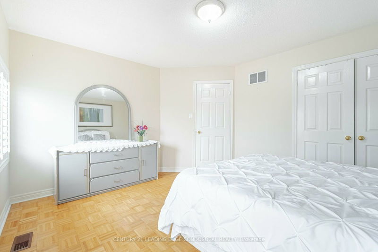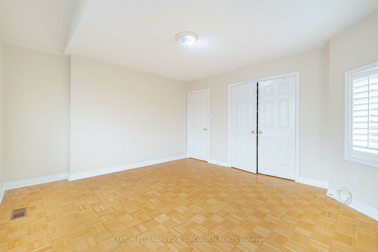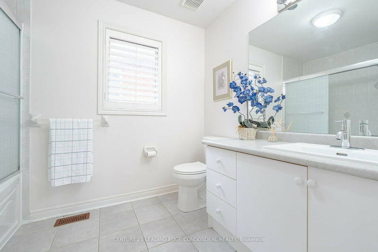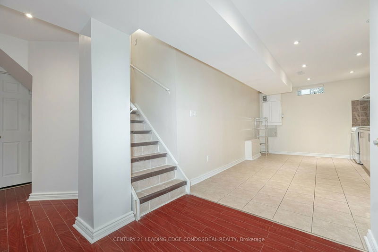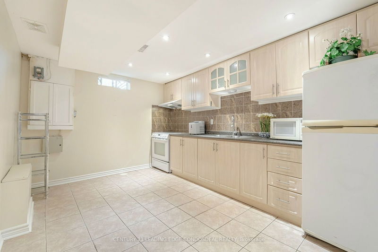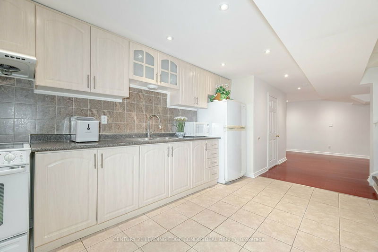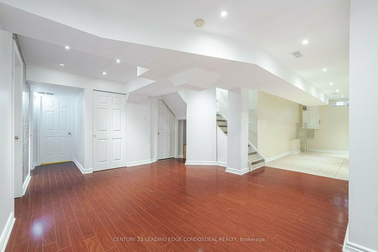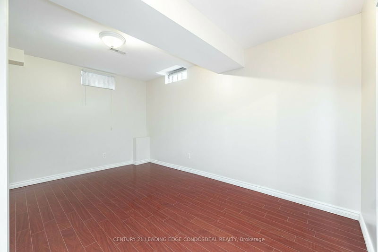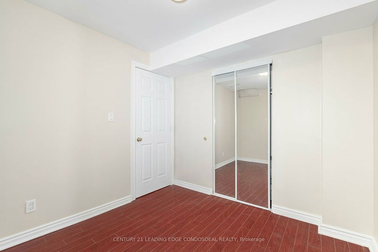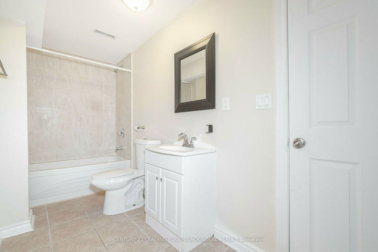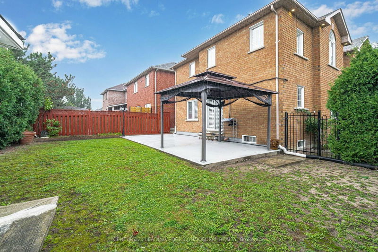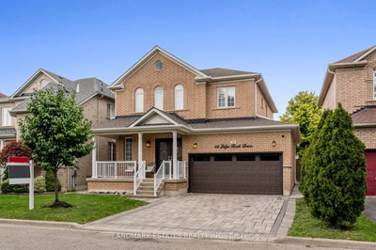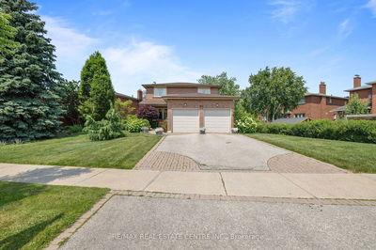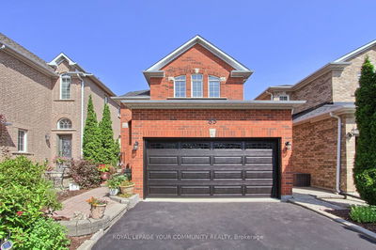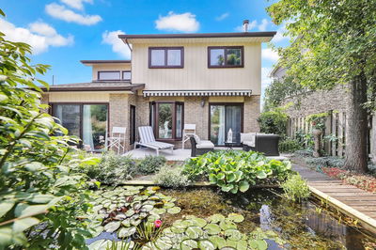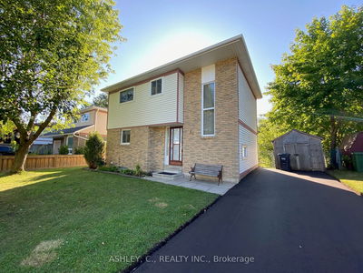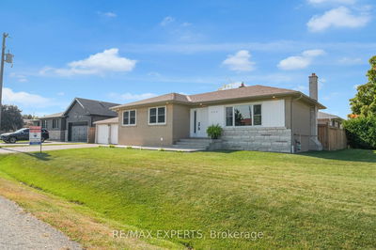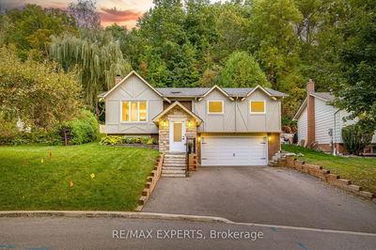Bright, Spacious Corner lot, with lots of windows and light! Great layout, high 17 feet vaulted foyer ceiling height, Pot lights and Custom California Shutters throughout home. Extra wide driveway. Builders original Model home, nestled in a quiet high demand family-oriented neighbourhood in Bolton East. Walking distance to schools, close to all neighbourhood amenities and Hwy 427. All bedroom sizes are very spacious. Can be easily converted into 4 bedrooms, since primary bedroom is very large. Fully finished basement with kitchen, bathroom, living area and 2 bedrooms, with separate entrance through the garage. Shows very well, must see in person!
Property Features
- Date Listed: Thursday, October 10, 2024
- Virtual Tour: View Virtual Tour for 321 Landsbridge Street
- City: Caledon
- Neighborhood: Bolton East
- Major Intersection: Hwy 50 and Queensgate Blvd
- Full Address: 321 Landsbridge Street, Caledon, L7E 1X7, Ontario, Canada
- Living Room: Hardwood Floor, Pot Lights, California Shutters
- Family Room: Hardwood Floor, Fireplace, Pot Lights
- Kitchen: Porcelain Floor, Open Concept, Centre Island
- Living Room: Laminate, Pot Lights, Open Concept
- Kitchen: Ceramic Floor, Eat-In Kitchen
- Listing Brokerage: Century 21 Leading Edge Condosdeal Realty - Disclaimer: The information contained in this listing has not been verified by Century 21 Leading Edge Condosdeal Realty and should be verified by the buyer.

