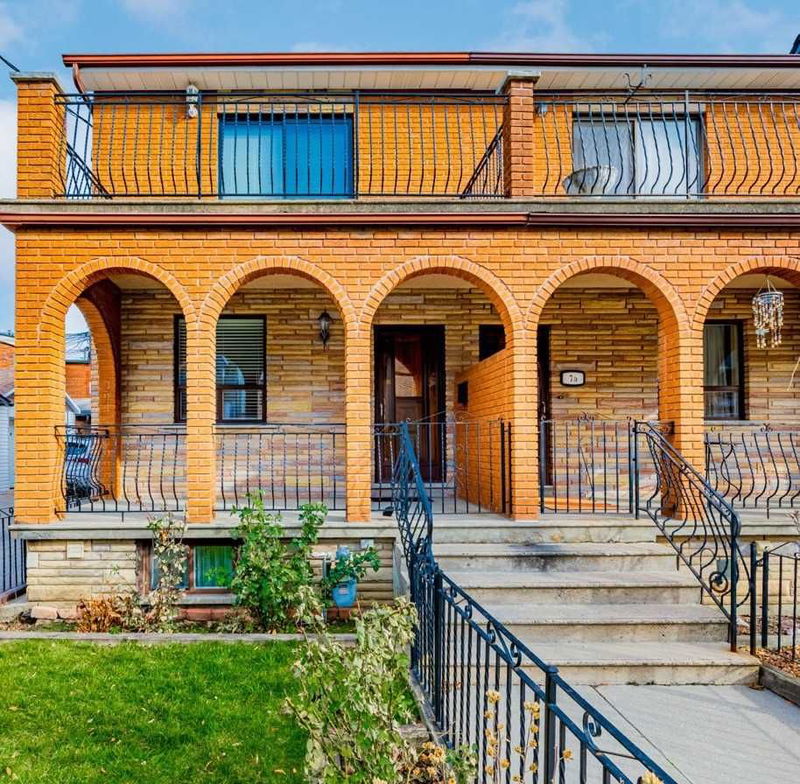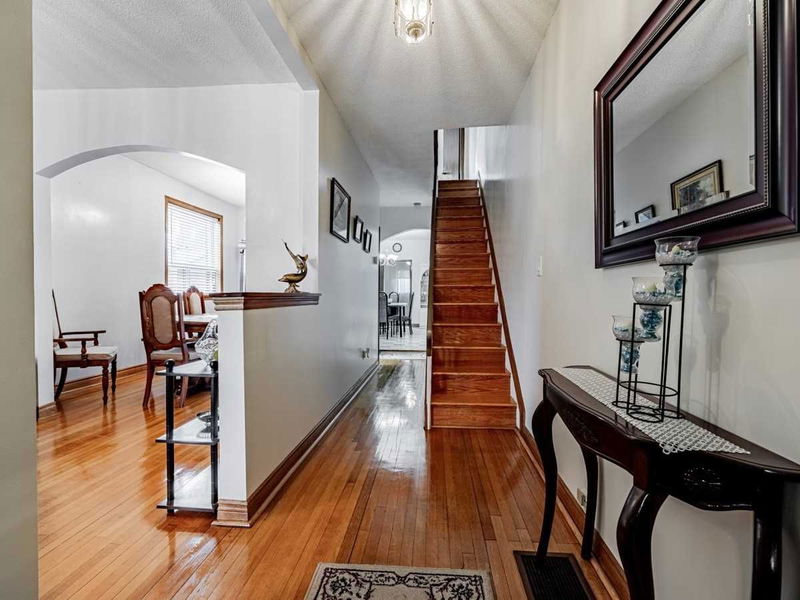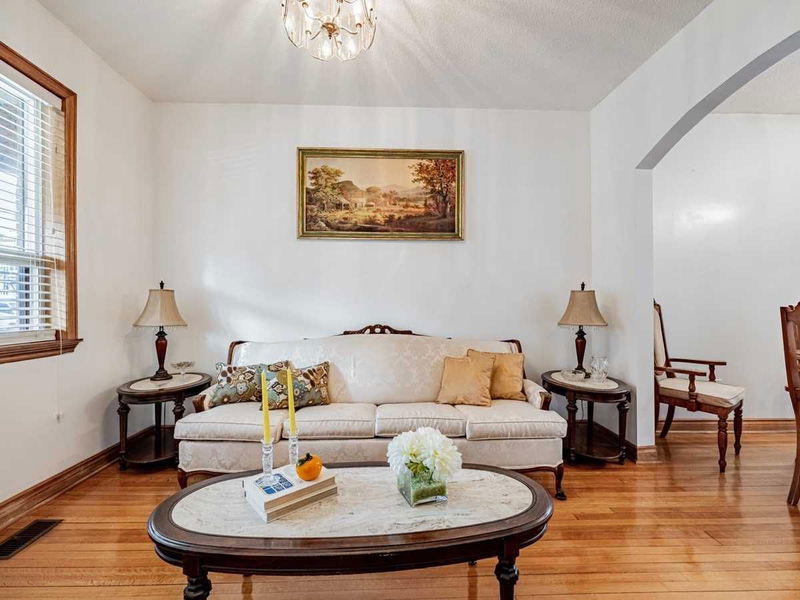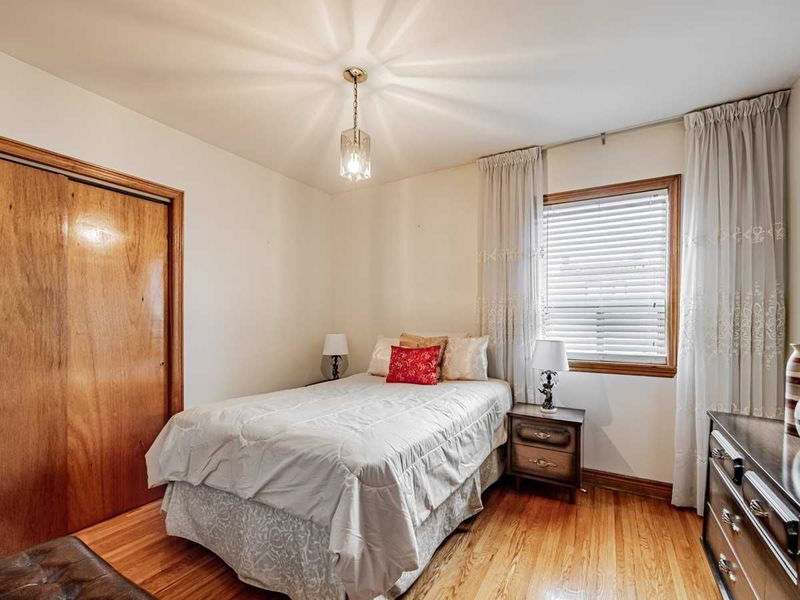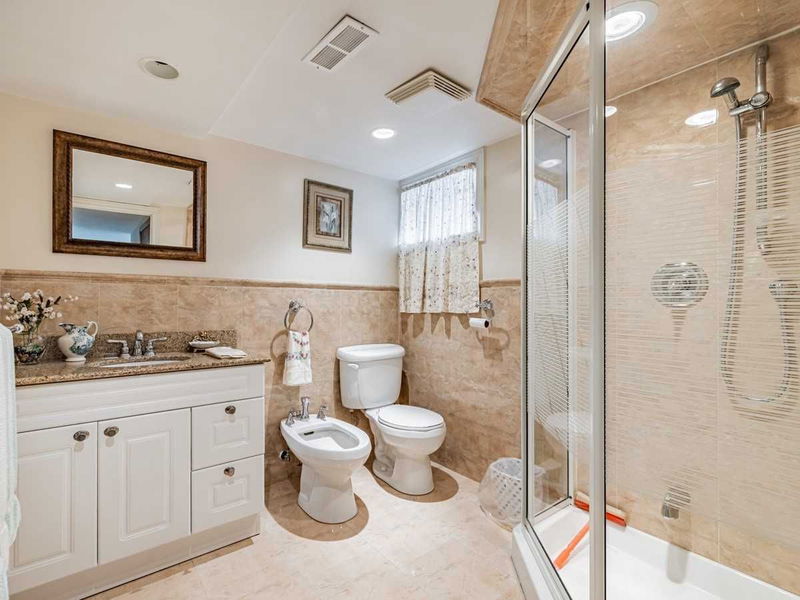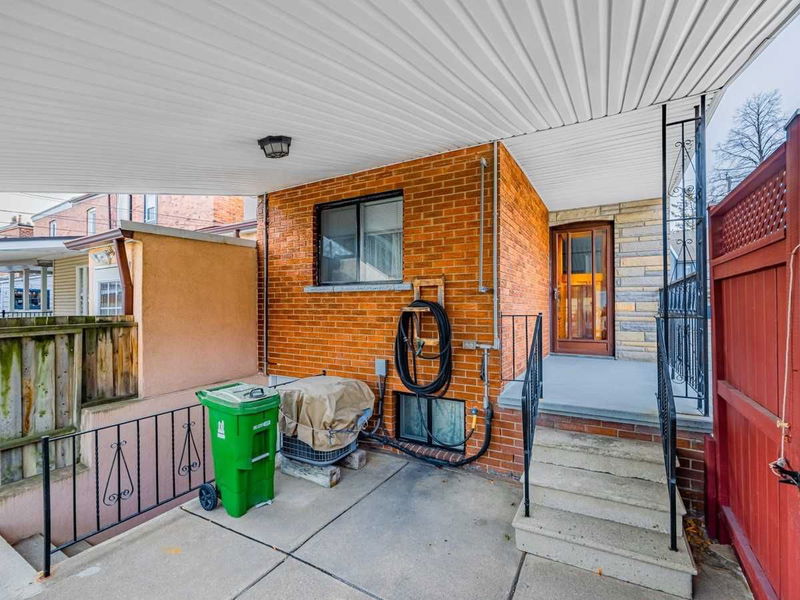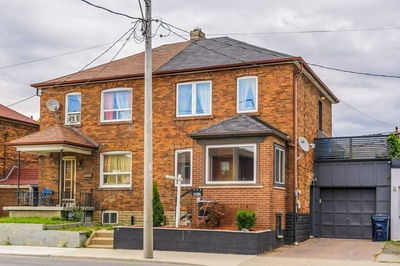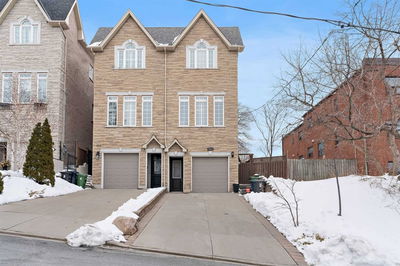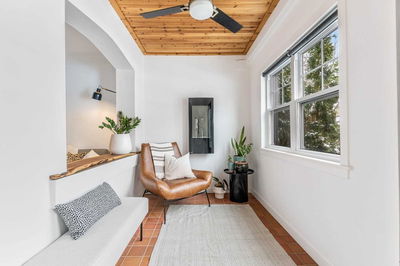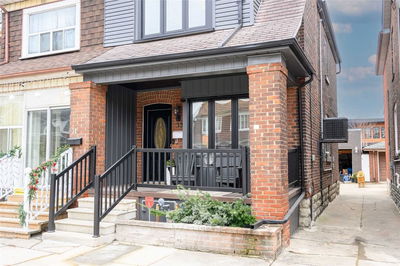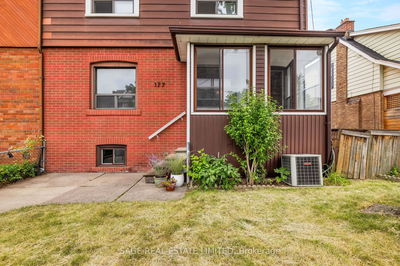Welcome To 77 Uxbridge Avenue - True Pride Of Ownership Throughout The Home With Tremendous Potential To Personalize And Make It Your Own! This Home Is Spotless From Top To Bottom! Oversized Kitchen On The Main Floor With Combined Living And And Dining Areas. 3 Large Bedrooms On The Top Floor With A Fantastic Balcony That Is Enjoyed From The Primary. Recent Upgrades Include 2 Updated Bathrooms. Separate Entrance Leads To A Fully Finished Basement With Additional Kitchen And Large Rec Room. Very Convenient Parking At Rear Of Home With A Carport. Prime Location That Is Situated Between Corso Italia, The Junction And Junction Triangle. Enjoy Everything This Neighbourhood Has To Offer Including Great Restaurants, Coffee Shops, Playgrounds, Parks, Dog-Parks, Farmers' Markets And The List Goes On! Very Accessible To Transit. This Home Needs To Be Walked Through To Appreciate The Size.
Property Features
- Date Listed: Sunday, January 15, 2023
- City: Toronto
- Neighborhood: Weston-Pellam Park
- Major Intersection: Davenport / Symington
- Full Address: 77 Uxbridge Avenue, Toronto, M6N 2Y1, Ontario, Canada
- Living Room: Hardwood Floor, Combined W/Dining, Window
- Kitchen: Ceramic Floor, Eat-In Kitchen, W/O To Yard
- Family Room: Hardwood Floor, Window
- Kitchen: Ceramic Floor, Window
- Listing Brokerage: Re/Max Hallmark Realty Ltd., Brokerage - Disclaimer: The information contained in this listing has not been verified by Re/Max Hallmark Realty Ltd., Brokerage and should be verified by the buyer.

