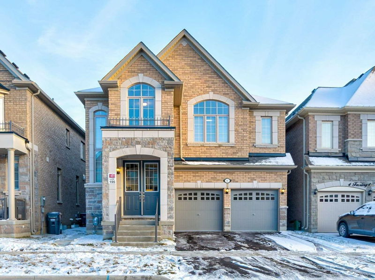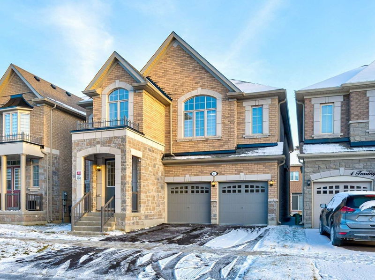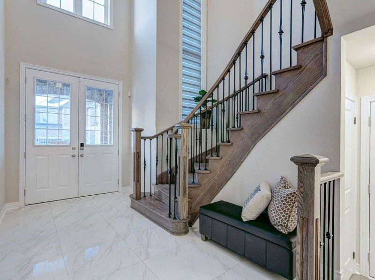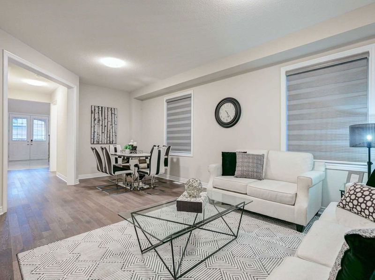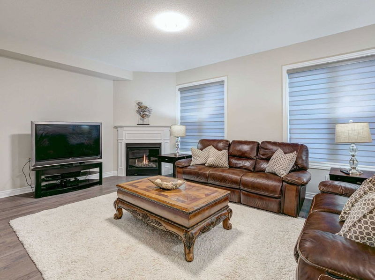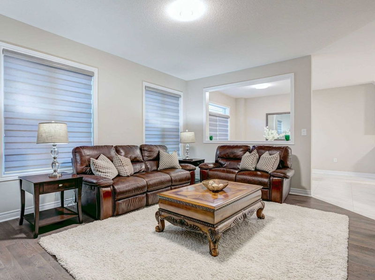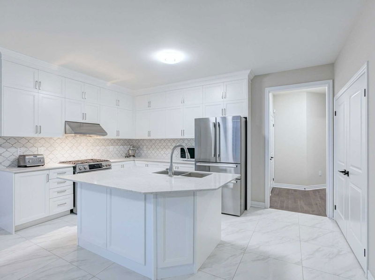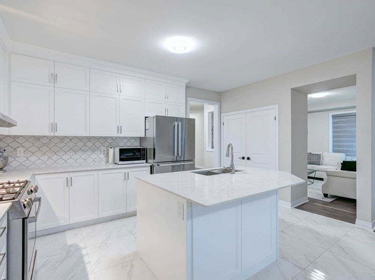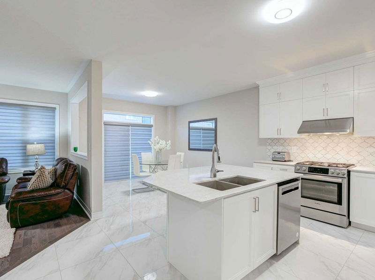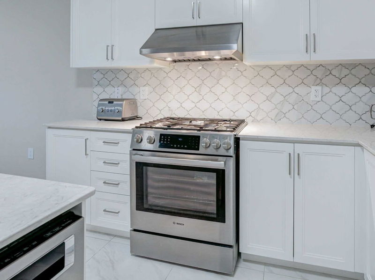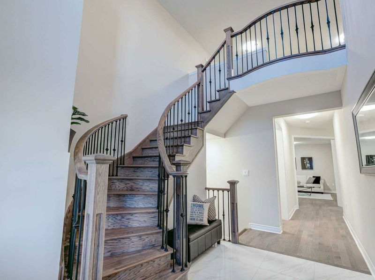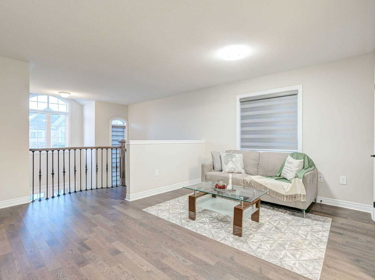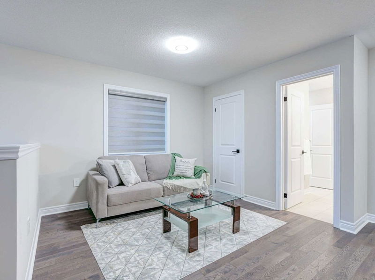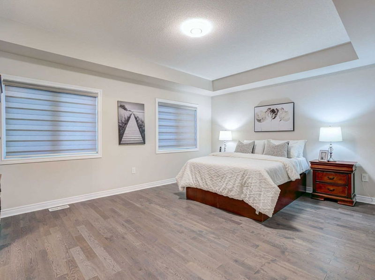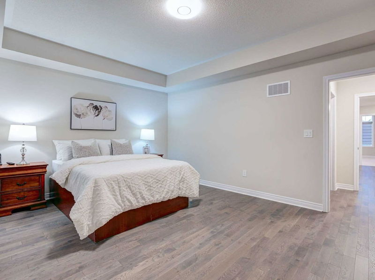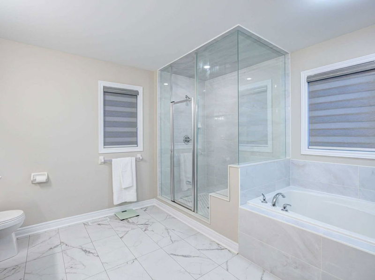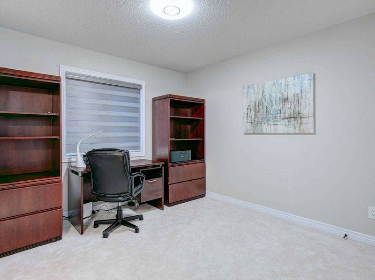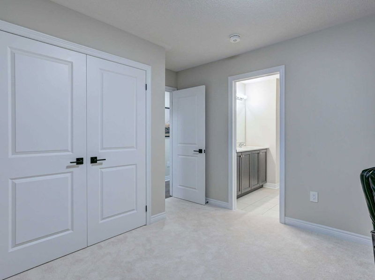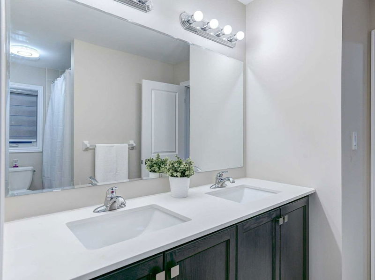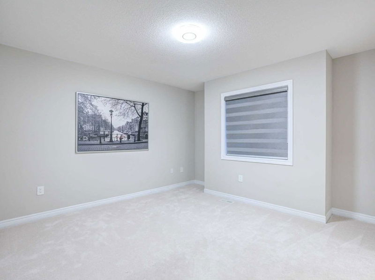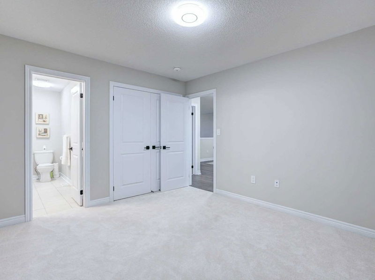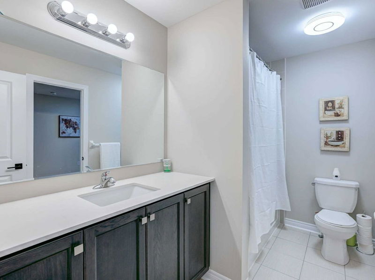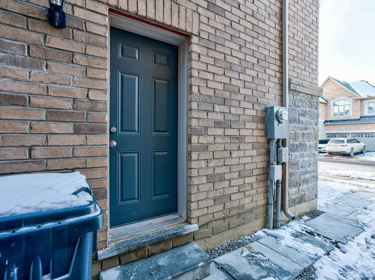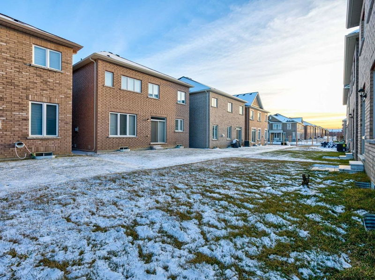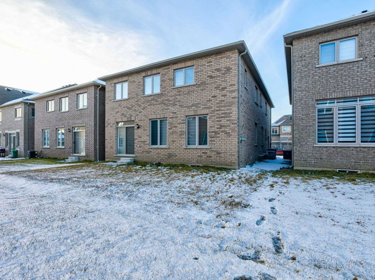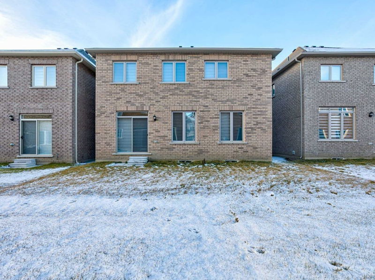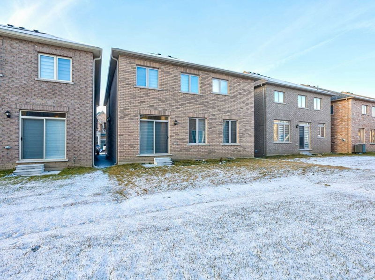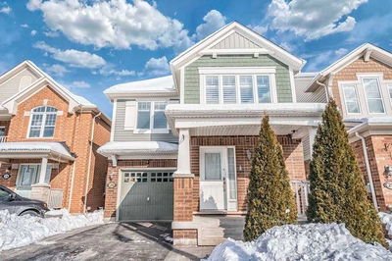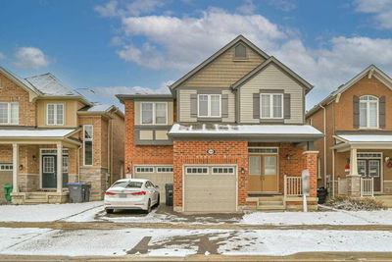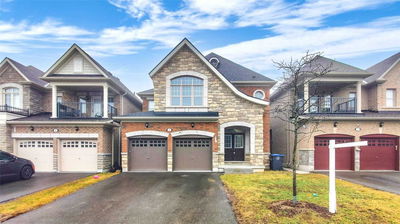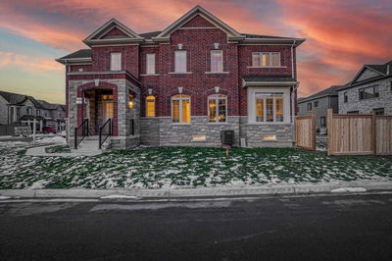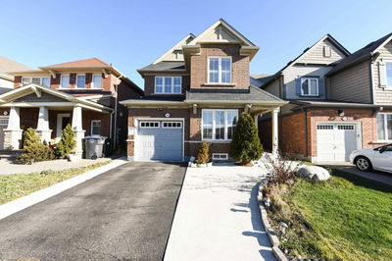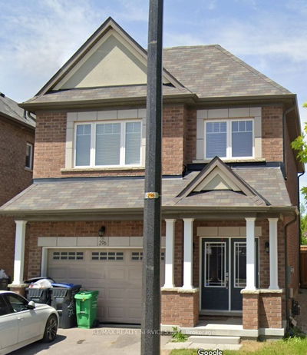For The Homeseeker Looking For The Best!!! Welcome To This Less Than 1 Year Old Gorgeous 4 Bed+ 4 Bath Upgraded Detached House In The Beautiful Community Of Northwest Brampton.This House That Can Be Yours Offers Double Door Entry, 9 Ft Ceiling On Main Floor,Less Than A Year Old And Separate Entrance By Builder.Elegant Family Rm W/ Gas Fireplace, Waffle Ceiling And Is Open To Above.Chefs Delight Kitchen With Quartz Counter Top, Marble Backsplash, Crown Moulding, Wall Pantry, Upgraded Tiles By Builder And Breakfast Area W/ Sliding Doors. Holiday Lights On Porch.Convenient Main Floor Laundry. Second Flr Features 4 Bright & Spacious Bedrms & A Loft With Semi Ensuite. Master Bedrm Has 9 Ft Floor, 6 Pc Ensuite, W/I Closet,Coffered Ceiling. Upgded Railing & Posts, Door Handles Thru Out Thru The House.Rest Of The 3 Bedrms Have Ample Clost Space With Shared Ensuite.200 Amp Panel.Closr To Parks, Groceries,Library & All Other Amnities.Will Be Glad To Show You This Truly Magnificent Property!!
Property Features
- Date Listed: Monday, January 30, 2023
- Virtual Tour: View Virtual Tour for 6 Farringdon Crescent
- City: Brampton
- Neighborhood: Northwest Brampton
- Major Intersection: Mayfield & Mississauga Rd
- Full Address: 6 Farringdon Crescent, Brampton, L7A 4Z5, Ontario, Canada
- Family Room: Hardwood Floor, Gas Fireplace, Window
- Living Room: Hardwood Floor, Combined W/Dining, Window
- Kitchen: Porcelain Floor, Quartz Counter, Pantry
- Listing Brokerage: Re/Max Real Estate Centre Team Arora Realty, Brokerage - Disclaimer: The information contained in this listing has not been verified by Re/Max Real Estate Centre Team Arora Realty, Brokerage and should be verified by the buyer.

