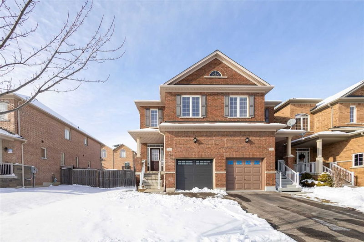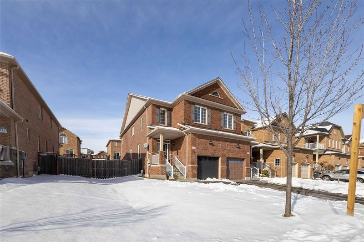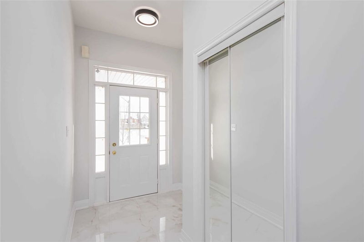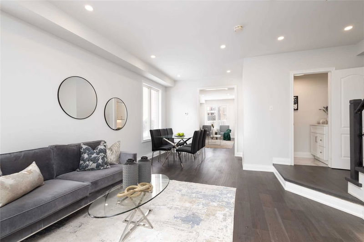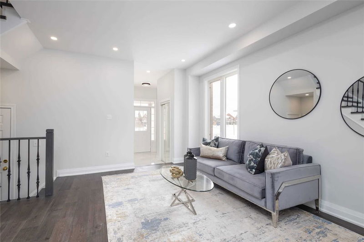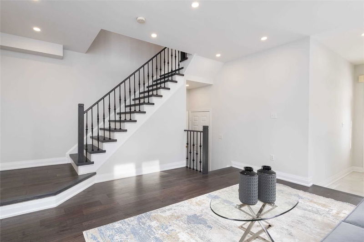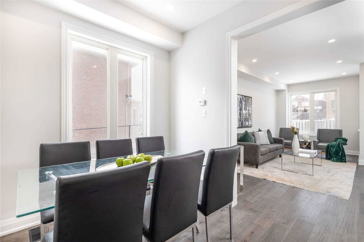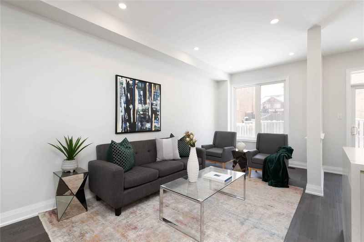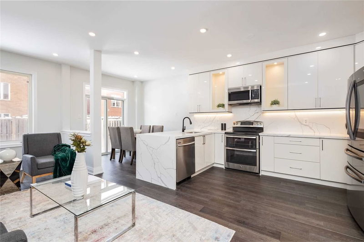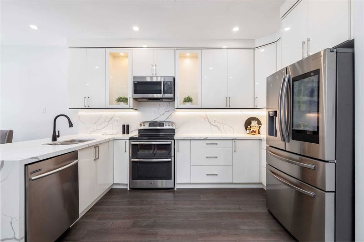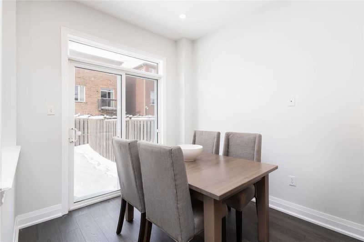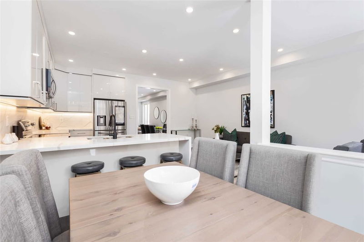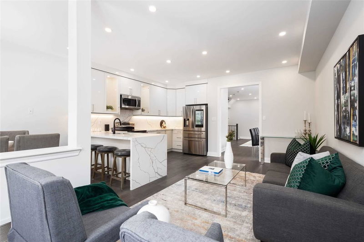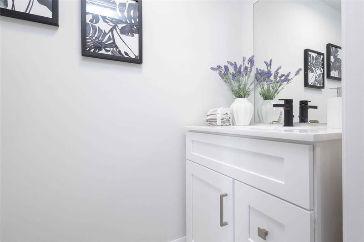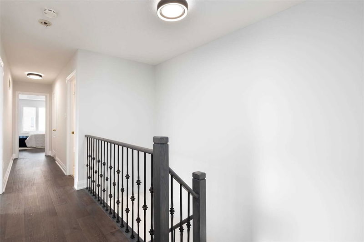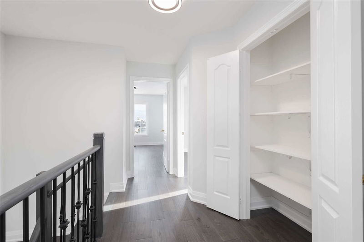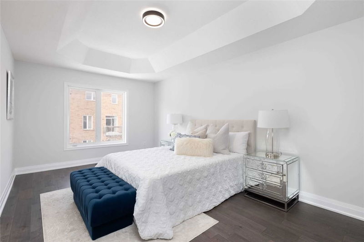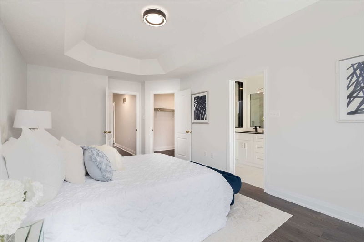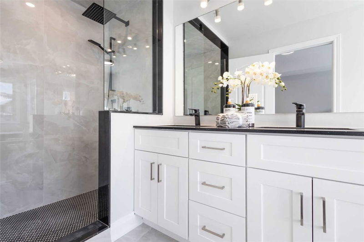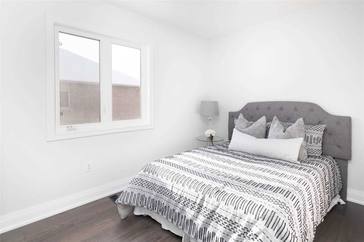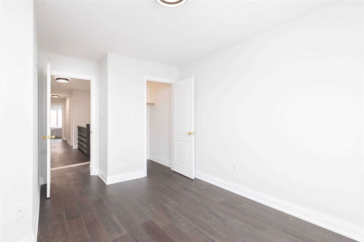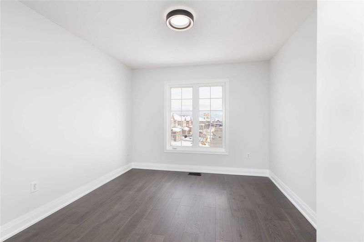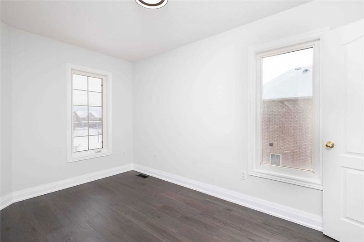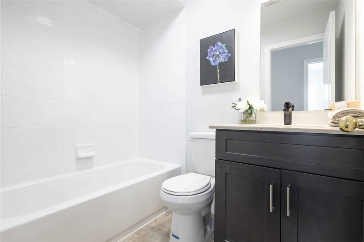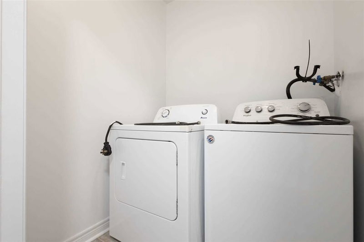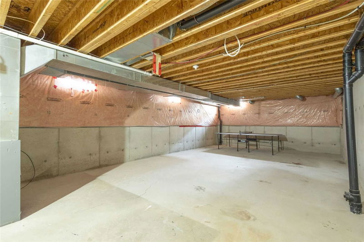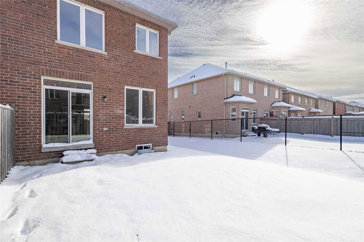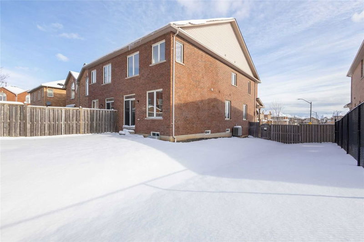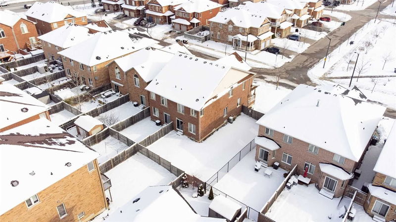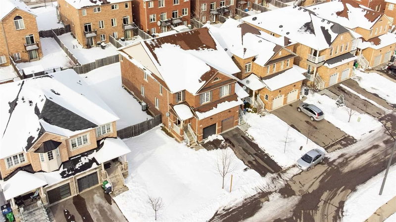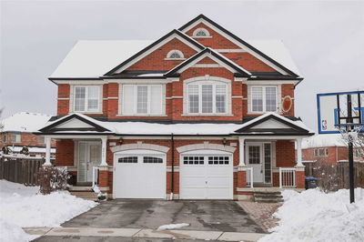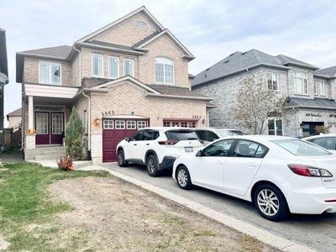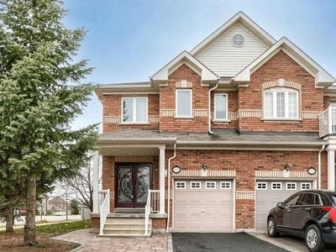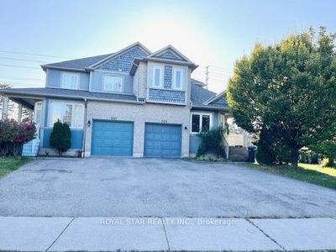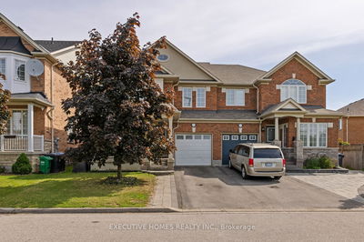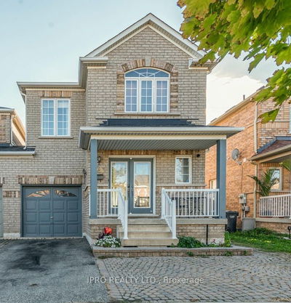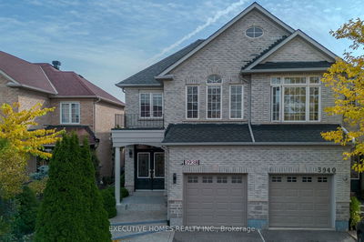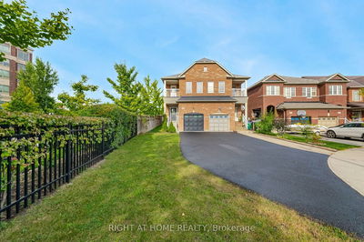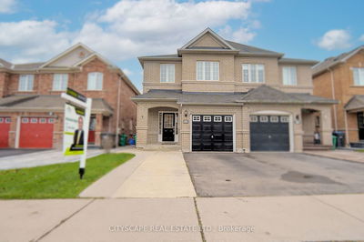Absolute Showstopper Located In The Desirable Churchill Meadows Community Displaying Impeccable Workmanship Throughout! As You Step Into This Completely Redesigned Semi-Detached Home, You Are Met With A Mixture Of Sophisticated Tile & Dark Hardwood Flrs, Great Ceiling Heights, An Abundance Of Natural Light & Several Led Pot Lights That Enhance The Beauty Of All The Primary Areas That Are Intricately Connected, Creating A Space That Is Perfect For Entertaining Family & Friends. The Eat-In Kitchen W/ Stunning Quartz Waterfall Island / Backsplash Boasts S/S Appliances, Ample Upper & Lower Cabinetry Space & Provides Direct Access To The Lg Bckyrd. The Primary Suite W/ Coved Ceilings Ft A View Of The Garden, A Lg W/I Closet & A Stunning 5Pc Ensuite W/ Porcelain Flrs, His & Her Sinks, A Freestanding Tub, & Shower! Also On This 2nd Lvl Are 3 More Bdrms W/ Closets That Share A 4Pc Bath & A Laundry Rm.The Unspoiled Bsmt Provides Endless Possibilities
Property Features
- Date Listed: Wednesday, February 01, 2023
- Virtual Tour: View Virtual Tour for 3283 Stoney Crescent
- City: Mississauga
- Neighborhood: Churchill Meadows
- Full Address: 3283 Stoney Crescent, Mississauga, L5M 0N5, Ontario, Canada
- Family Room: Open Concept, Pot Lights, Hardwood Floor
- Living Room: Combined W/Dining, Pot Lights, Hardwood Floor
- Listing Brokerage: Sam Mcdadi Real Estate Inc., Brokerage - Disclaimer: The information contained in this listing has not been verified by Sam Mcdadi Real Estate Inc., Brokerage and should be verified by the buyer.

