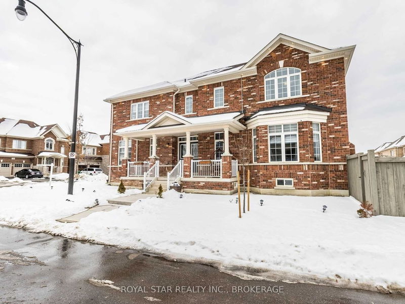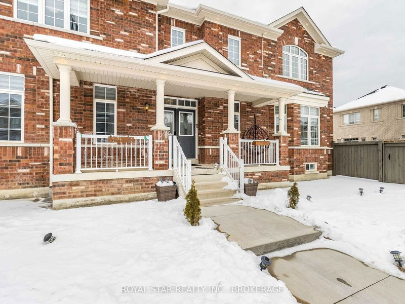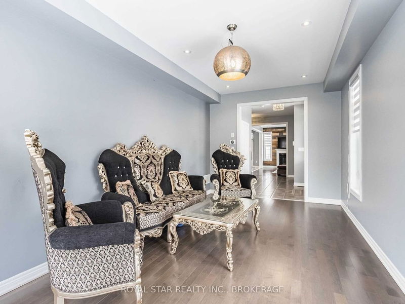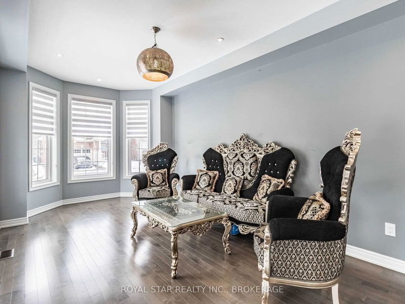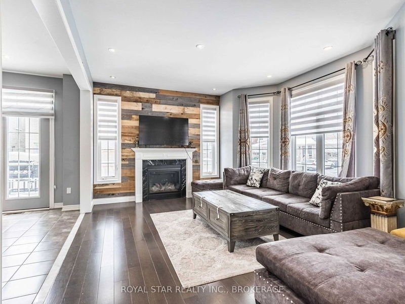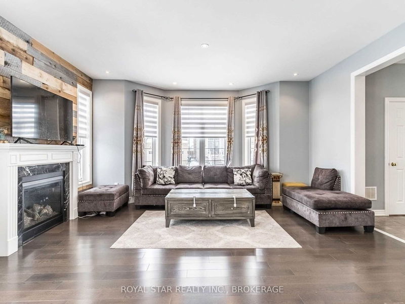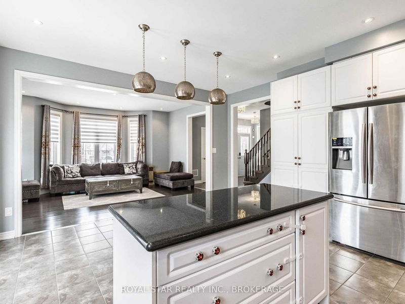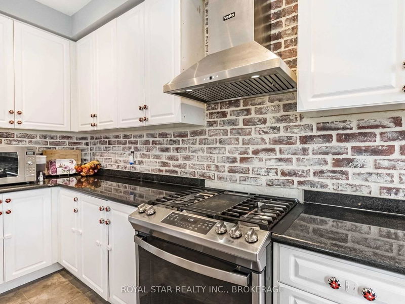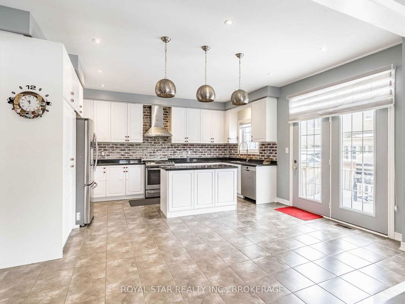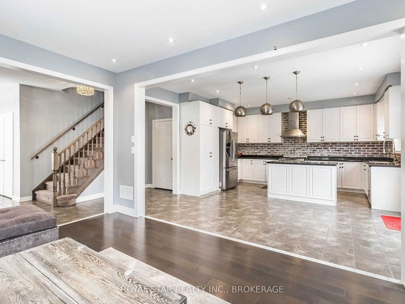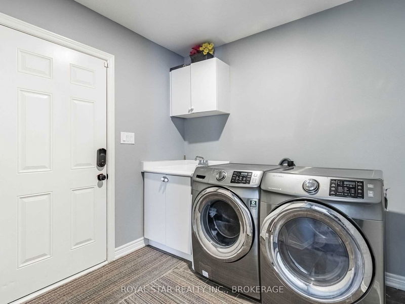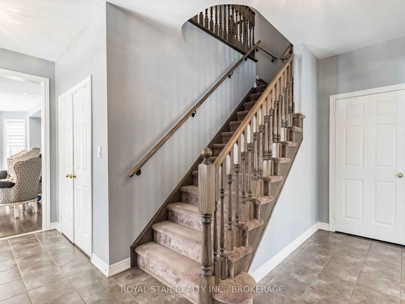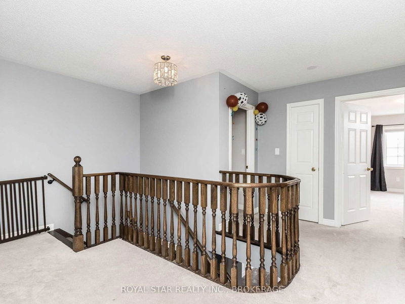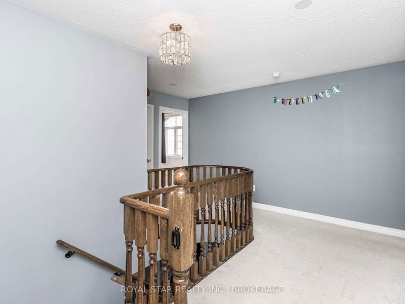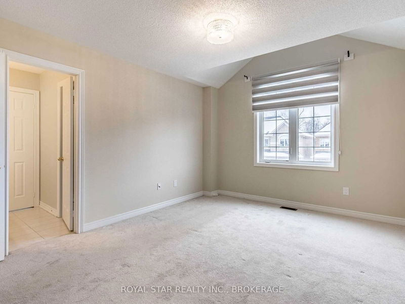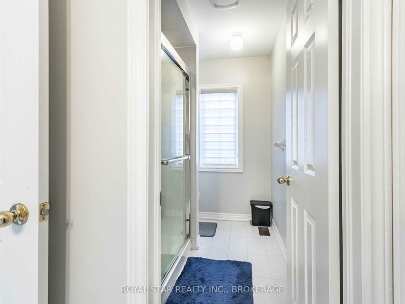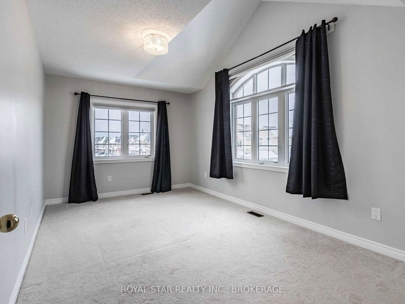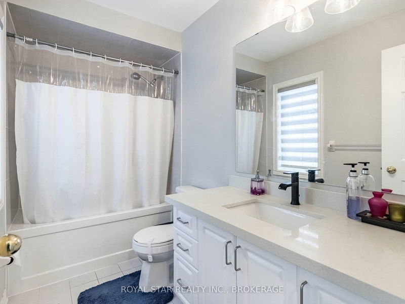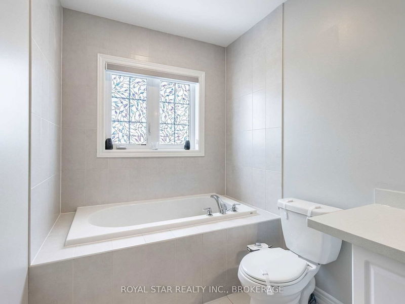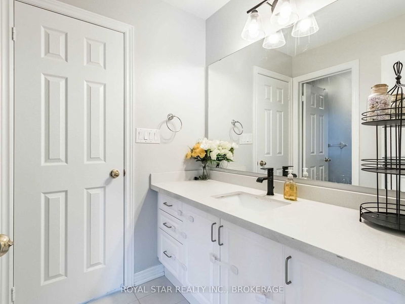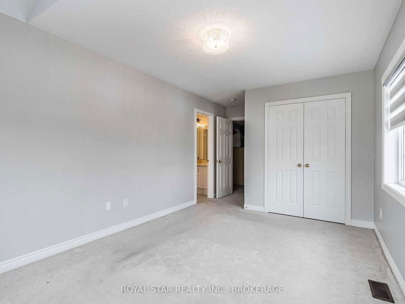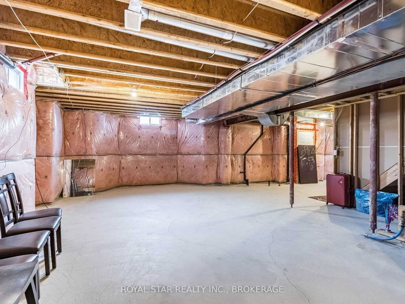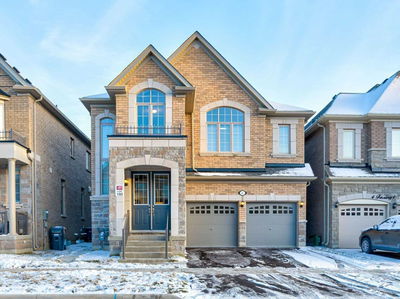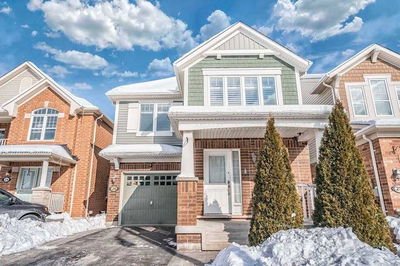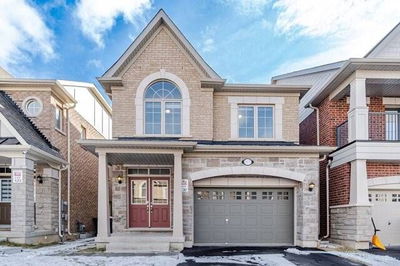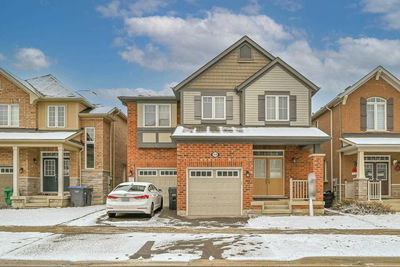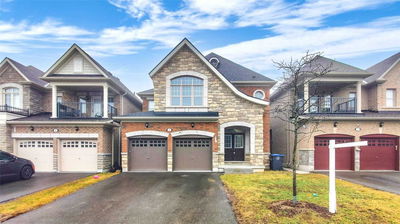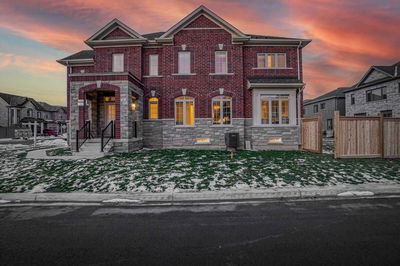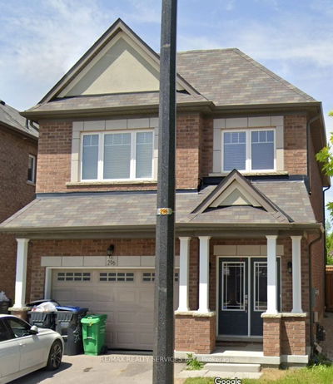Gorgeous 4 Bedroom Corner House With Lots Of Windows And "No Sidewalk". Well-Designed Home With A Practical Open Layout. Large Size Family Room With A Feature Wall And Fireplace, Large Eat-In Kitchen. Granite Countertops In The Kitchen 9-Foot Ceilings, Pot Lights, And Hardwood Floors Throughout The Main Floor. Concrete Pathway And Steps Leading To The Door Of The House. 3.5 Washrooms With All 4 Bedrooms Attached To A Washroom. Unsppilt Basement With High Ceilings And Separate Access Through The Garage.
Property Features
- Date Listed: Friday, February 03, 2023
- Virtual Tour: View Virtual Tour for 31 Masken Circle
- City: Brampton
- Neighborhood: Northwest Brampton
- Major Intersection: Wanless & Brisdale
- Full Address: 31 Masken Circle, Brampton, L7A 4K3, Ontario, Canada
- Living Room: Hardwood Floor, Large Window
- Family Room: Hardwood Floor, Fireplace
- Kitchen: Ceramic Floor, Eat-In Kitchen, Granite Counter
- Listing Brokerage: Royal Star Realty Inc., Brokerage - Disclaimer: The information contained in this listing has not been verified by Royal Star Realty Inc., Brokerage and should be verified by the buyer.


