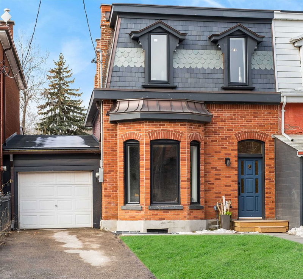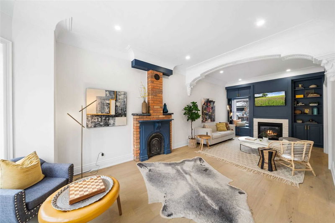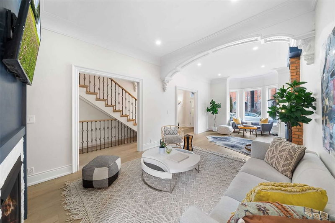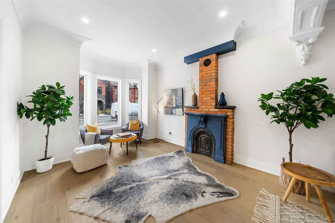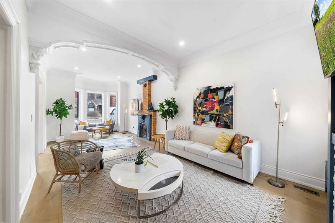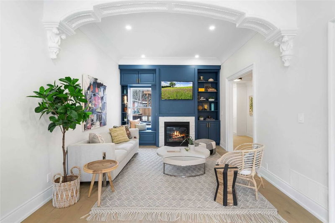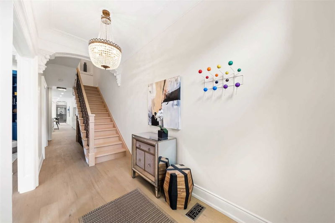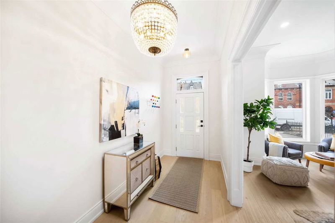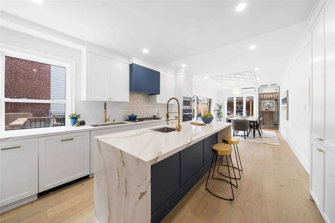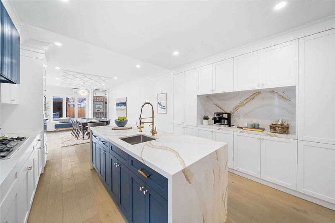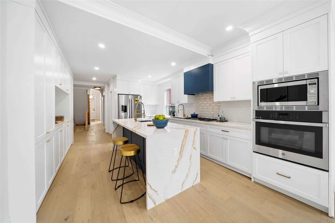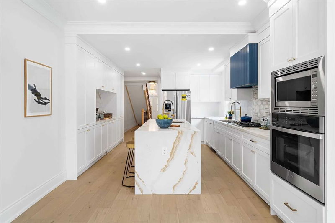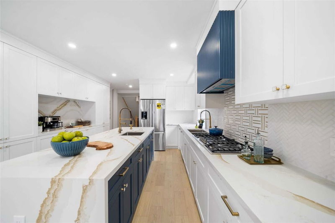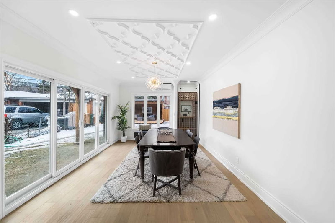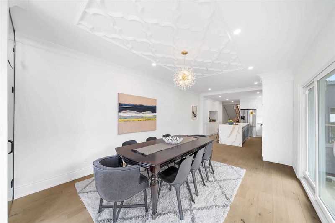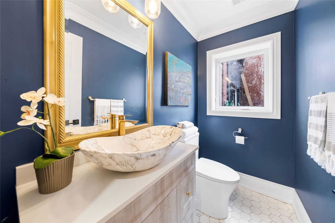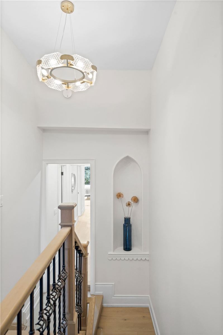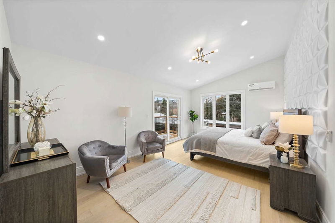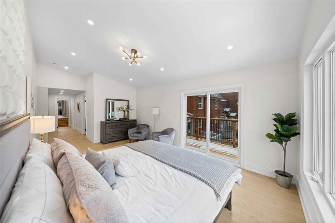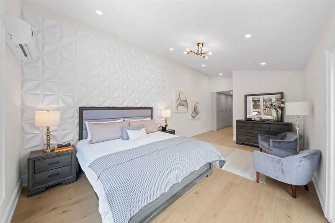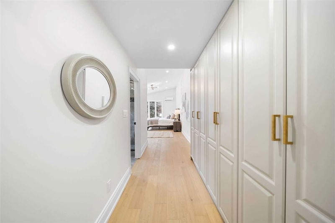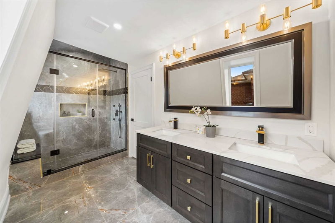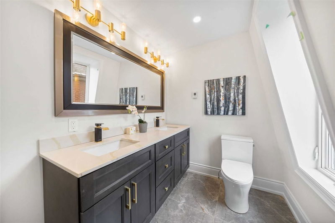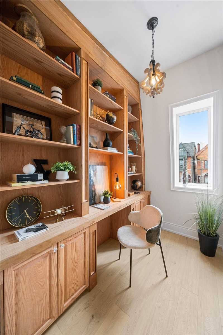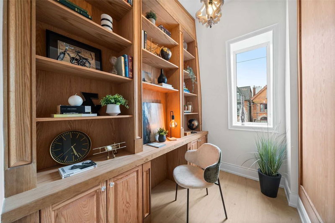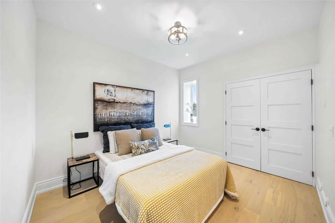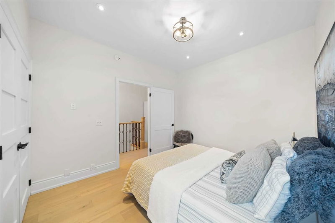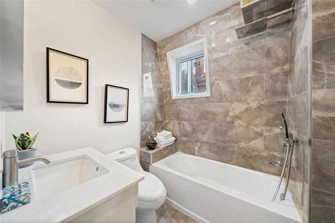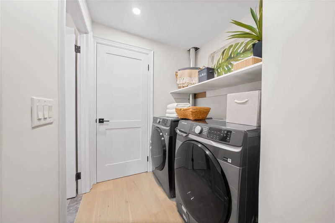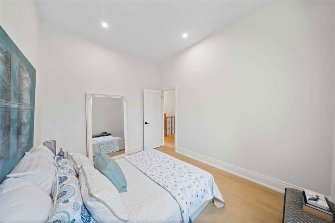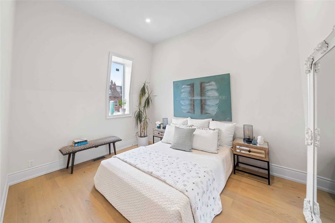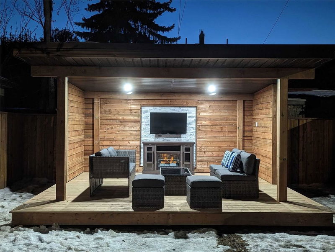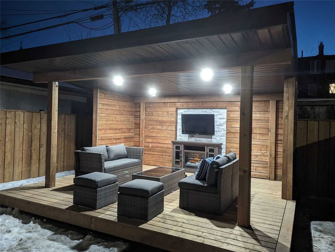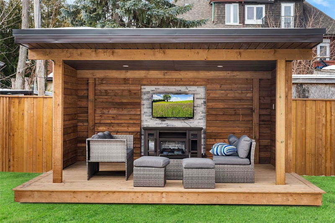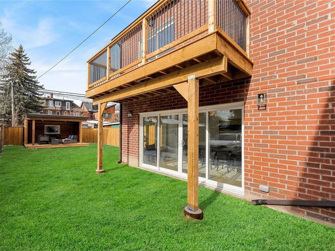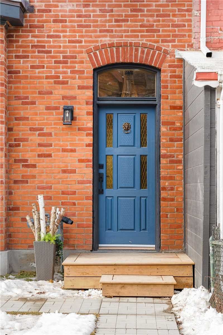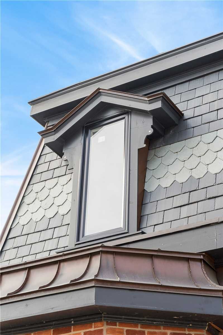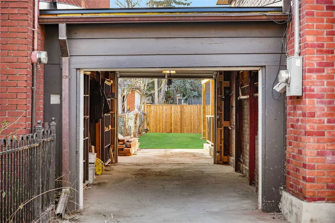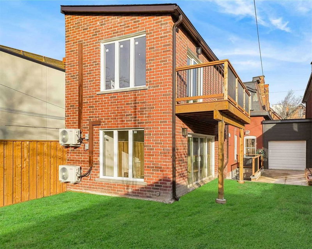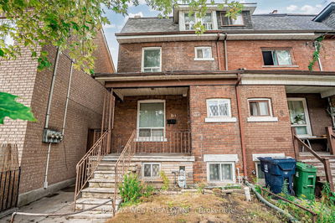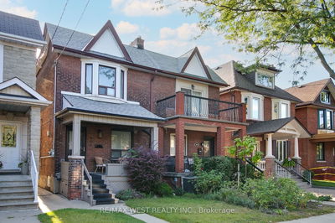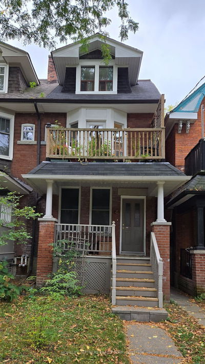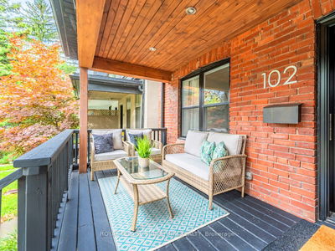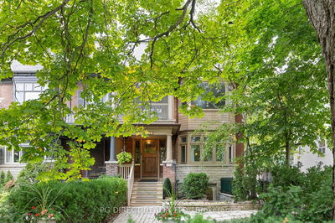Enjoy & Own The Elegance, Charm & Allure Of This Gorgeous Classic 1879 Victorian Home, Except W The Peace Of Mind Of A Newer House! Complete Renovation & Extension (W City Permits). Stunning & Perfect Blend Of Victorian Character & Modern Flair. W Over 3000 Sqft Of Livable Space, It Is As Big Or Bigger Than Most Roncey Detached; Situated On Oversized Lot W Drive Through Garage & Parking For 5 Cars. This Home Offers An Artful Sophistication At Every Turn W Jaw Dropping Designer Finishes Throughout. Immaculate Restoration Of Original 1800S Centerpieces & Arches. Bright & Spacious W 11 Ft Main & 12 Foot Upper Floor Soaring Ceilings. W A 10 Foot Waterfall Island & Wine Room, Perfect/Ideal Floor Plan For Every Day Use & Entertaining Guests. W A Natural Red Oak Paneled Home Office, No Expenses Were Spared. In One Of The Most Sought After Neighborhoods In Toronto. Steps To Sunnyside Beach, High Park, Shopping, Restaurants Etc
Property Features
- Date Listed: Thursday, February 09, 2023
- City: Toronto
- Neighborhood: Roncesvalles
- Major Intersection: Queen St W & Sorauren Ave
- Full Address: 50 Macdonell Avenue, Toronto, M6R 2A2, Ontario, Canada
- Family Room: Gas Fireplace, B/I Bookcase, Combined W/Living
- Kitchen: B/I Appliances, Centre Island, Pantry
- Listing Brokerage: Century 21 Percy Fulton Ltd., Brokerage - Disclaimer: The information contained in this listing has not been verified by Century 21 Percy Fulton Ltd., Brokerage and should be verified by the buyer.

