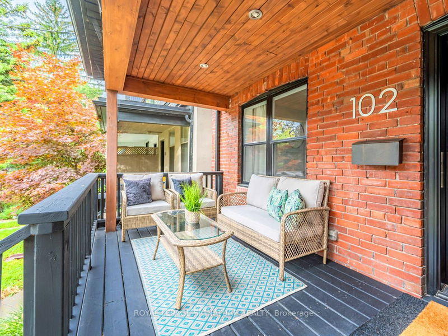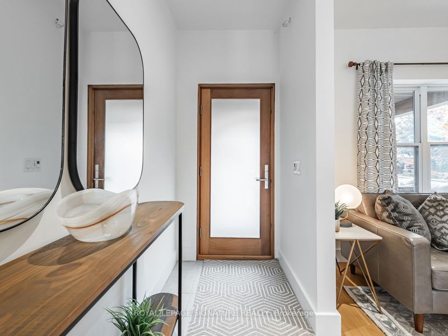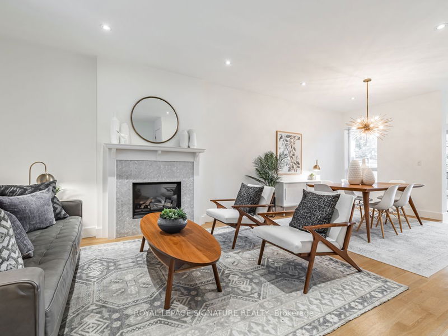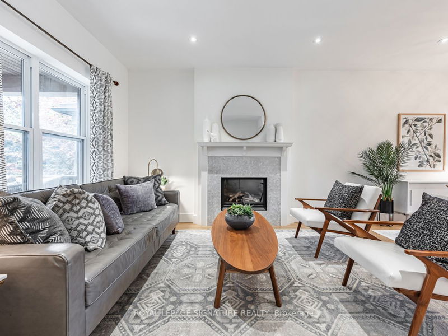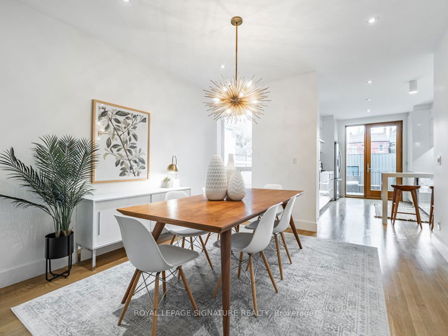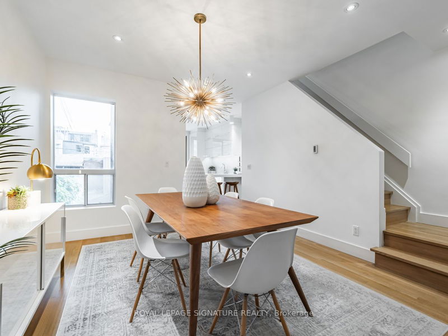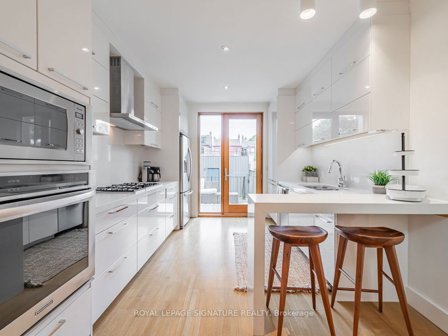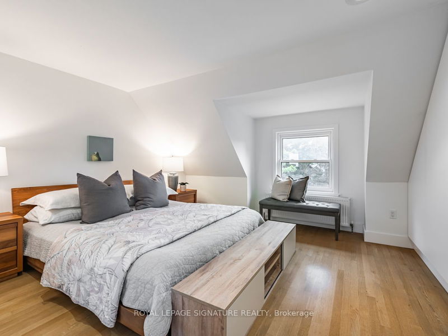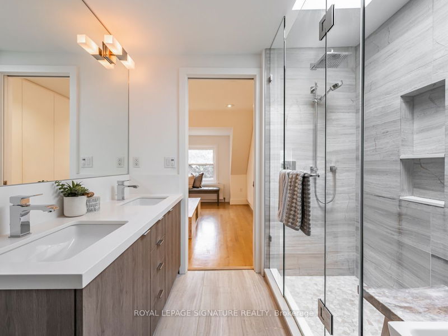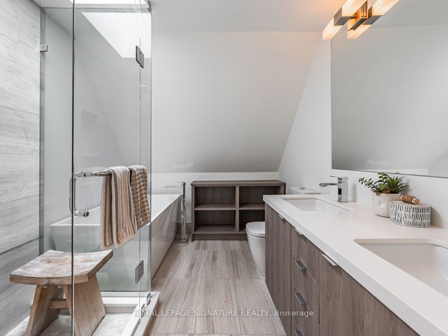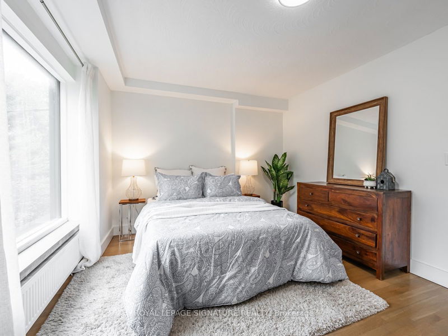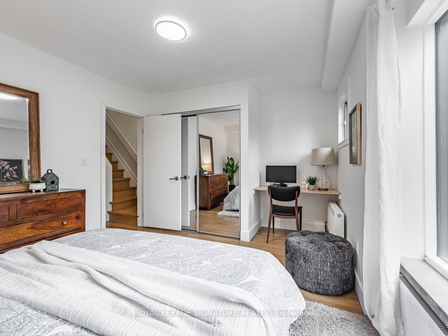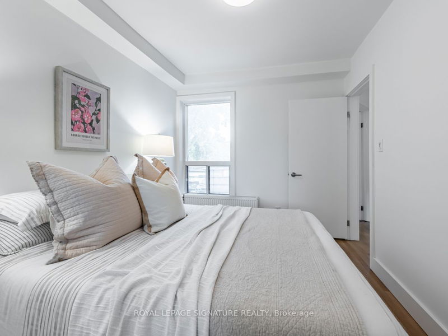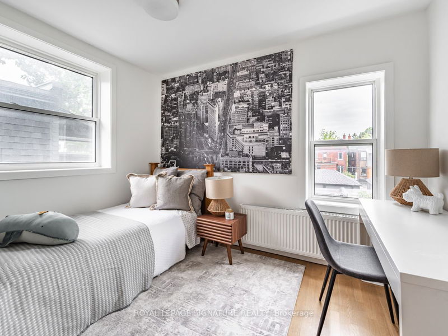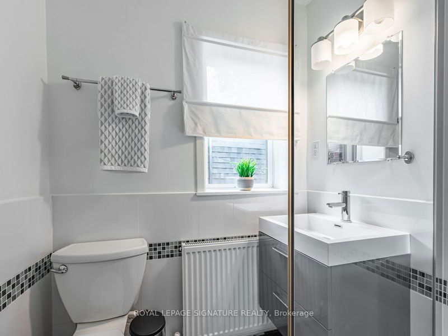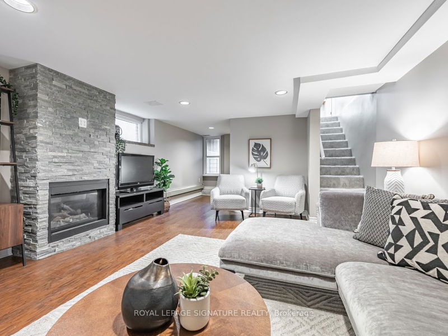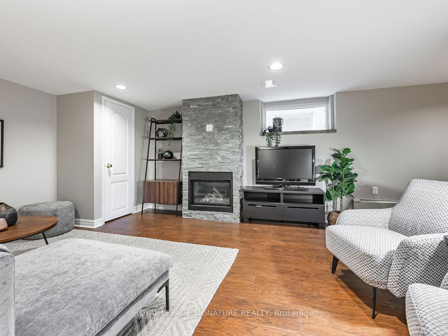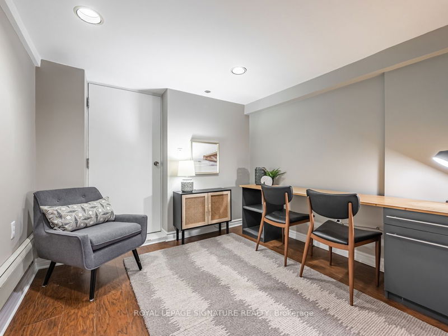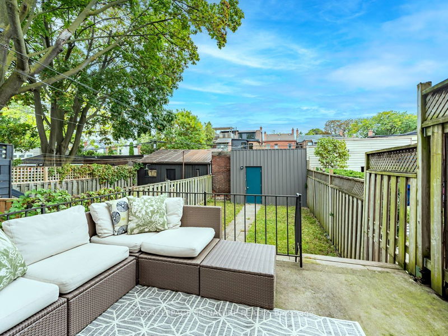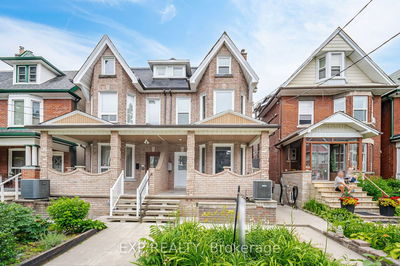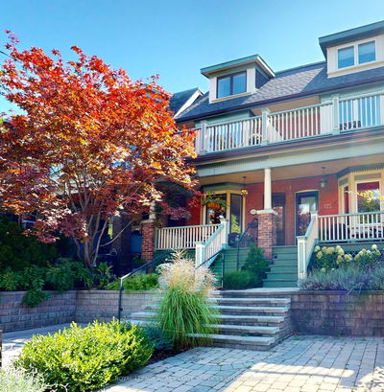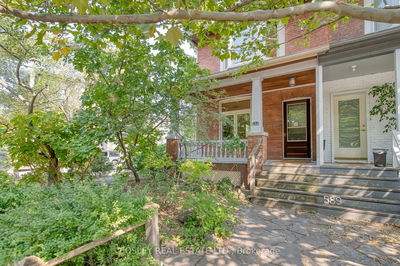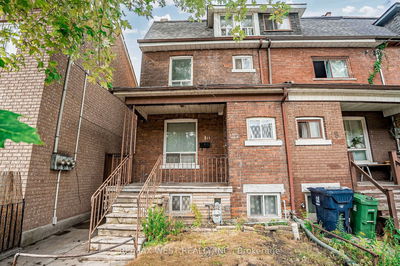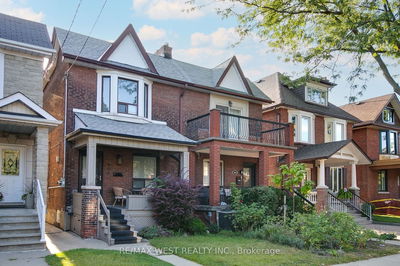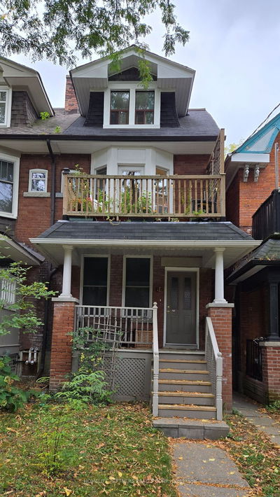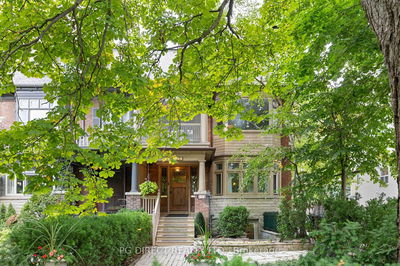This red brick 4 Bedroom Roncy beauty combines the best of Victorian charm with modern conveniences, in one of the citys most desirable communities. This home exudes classic charm while showcasing modern updates in all the right places. Step inside and be greeted by light filled open plan living spaces complemented by beautiful hardwood floors that flow seamlessly throughout, & elegant wood stairs that add to the home's timeless appeal. The renovated kitchen boasts sleek finishes, blending style and function, with a effortless access to the private yard with space and opportunity for entertaining and relaxing. Cozy gas fireplaces on the main and lower levels create warm, inviting spaces for relaxing or entertaining. The 3rd-floor treetop principal suite offers a serene retreat, providing privacy and tranquility with a stunning 5-piece ensuite spa like bathroom and wall to wall built in closets. With three additional spacious bedrooms on the second floor and a modern family bathroom. The lower level features a spacious rec room and home office (or potential 5th bedroom), there's plenty of room to accommodate your family's needs. The lower level also has a separate entrance, making it ripe for a secondary suite well hello income or in-laws. Plus, the two-car detached garage off the laneway offers not only parking convenience but also potential for a laneway suite. Hurry Home to this renovated 2.5-story red brick Victorian in the heart of Roncesvalles! truly a place to call home!
Property Features
- Date Listed: Wednesday, October 02, 2024
- Virtual Tour: View Virtual Tour for 102 Galley Avenue
- City: Toronto
- Neighborhood: Roncesvalles
- Full Address: 102 Galley Avenue, Toronto, M6R 1H1, Ontario, Canada
- Living Room: Hardwood Floor, Fireplace, Combined W/Dining
- Kitchen: Hardwood Floor, Stainless Steel Appl, Stone Counter
- Listing Brokerage: Royal Lepage Signature Realty - Disclaimer: The information contained in this listing has not been verified by Royal Lepage Signature Realty and should be verified by the buyer.

