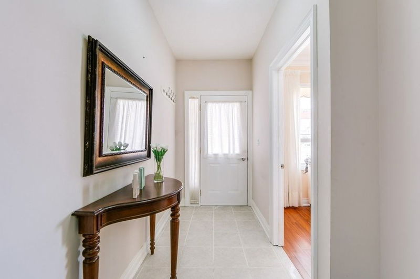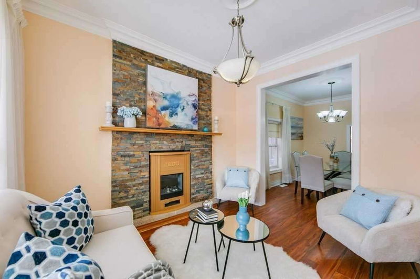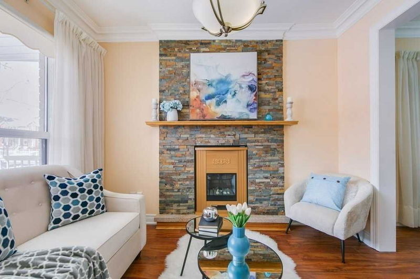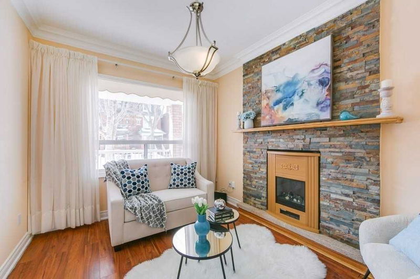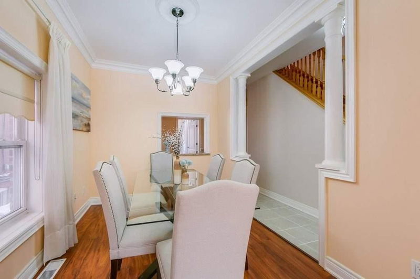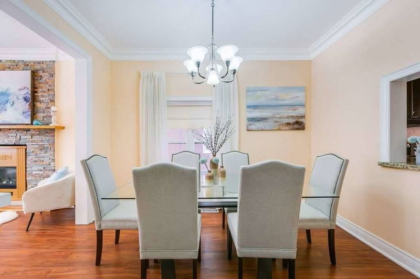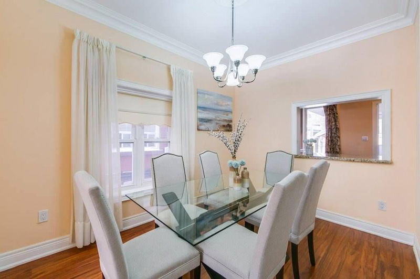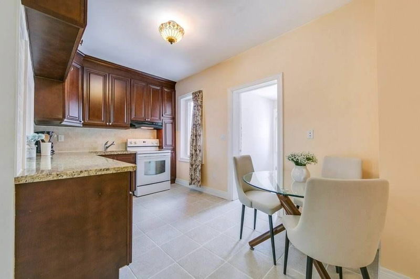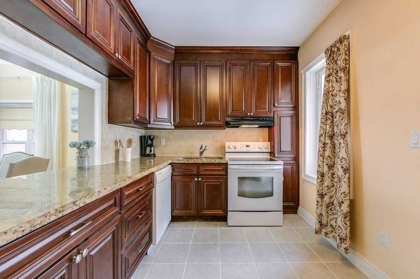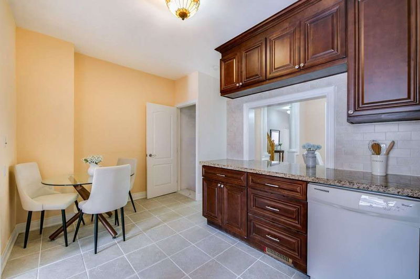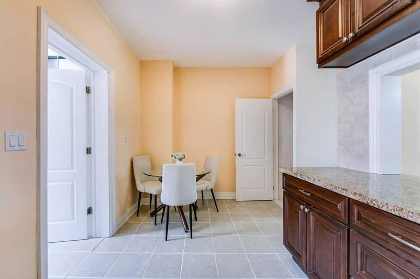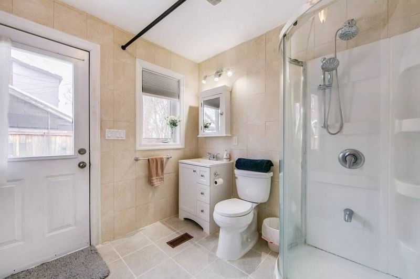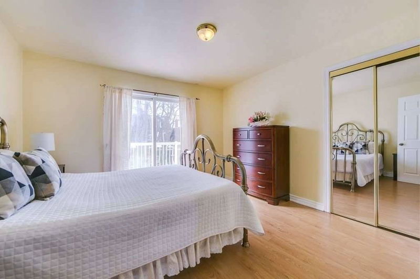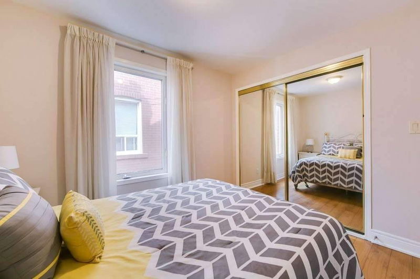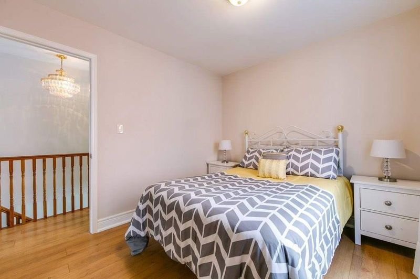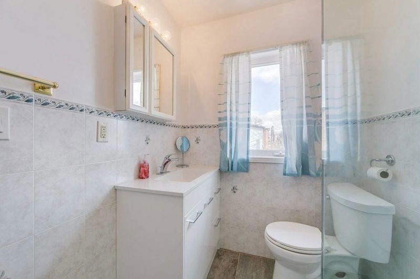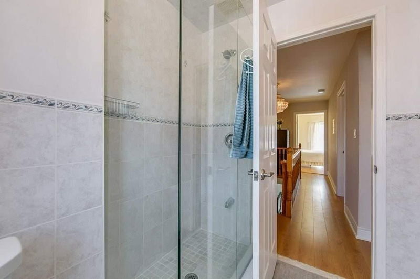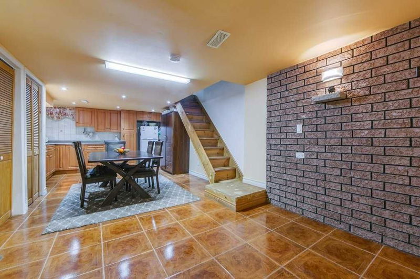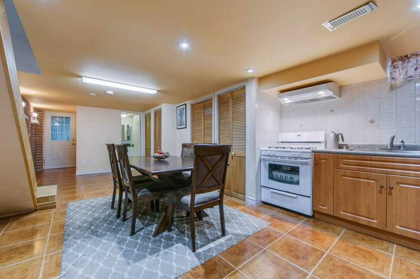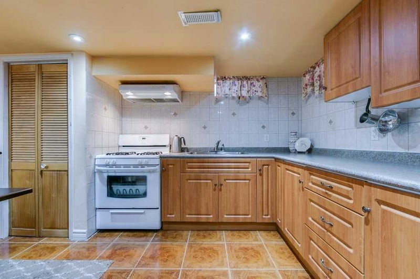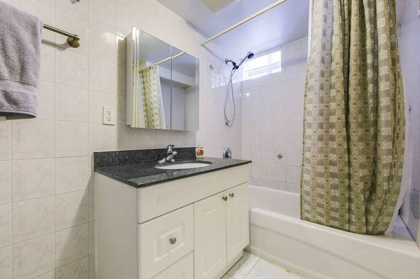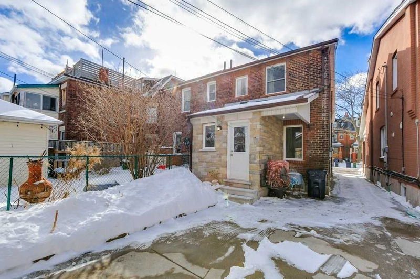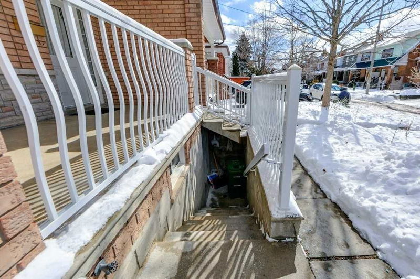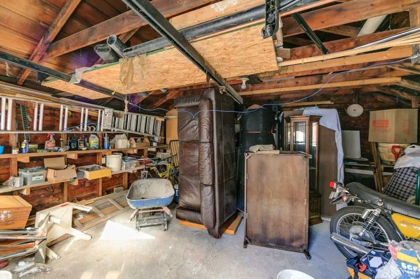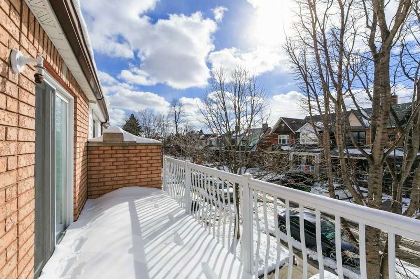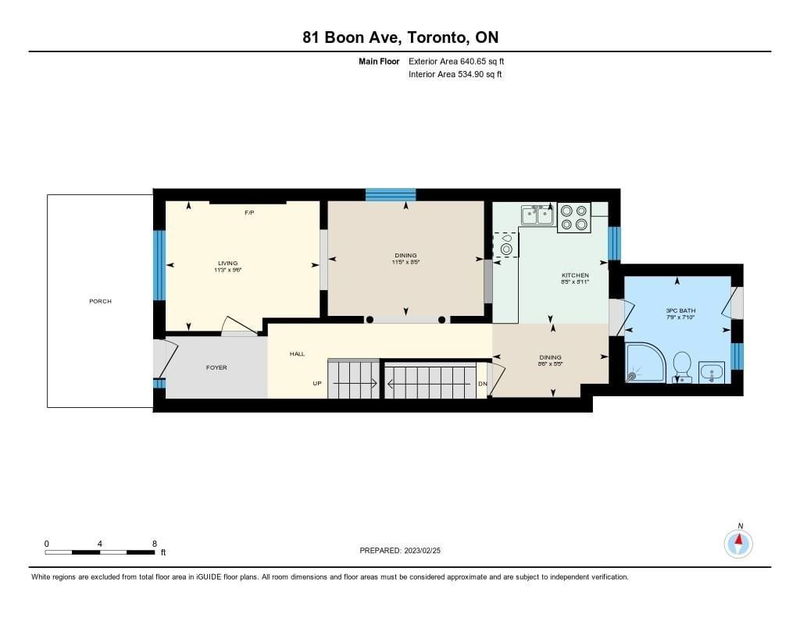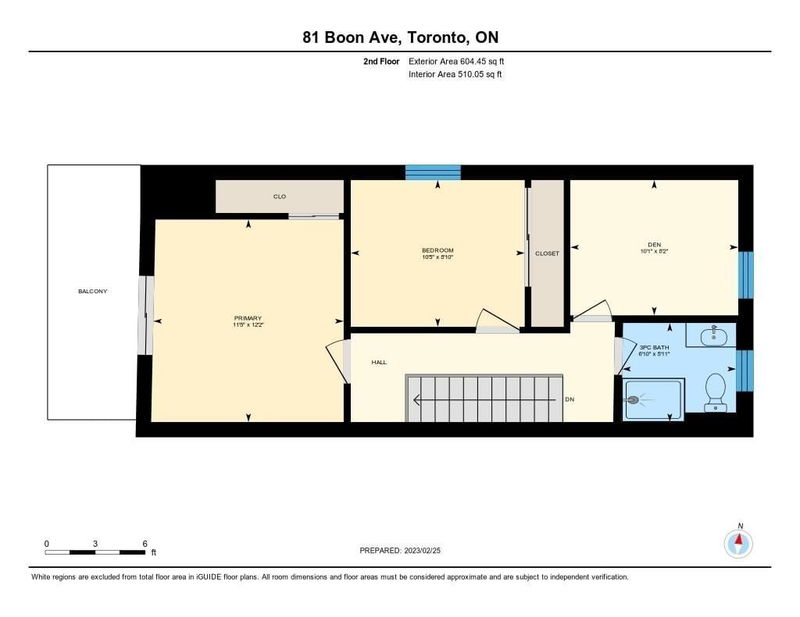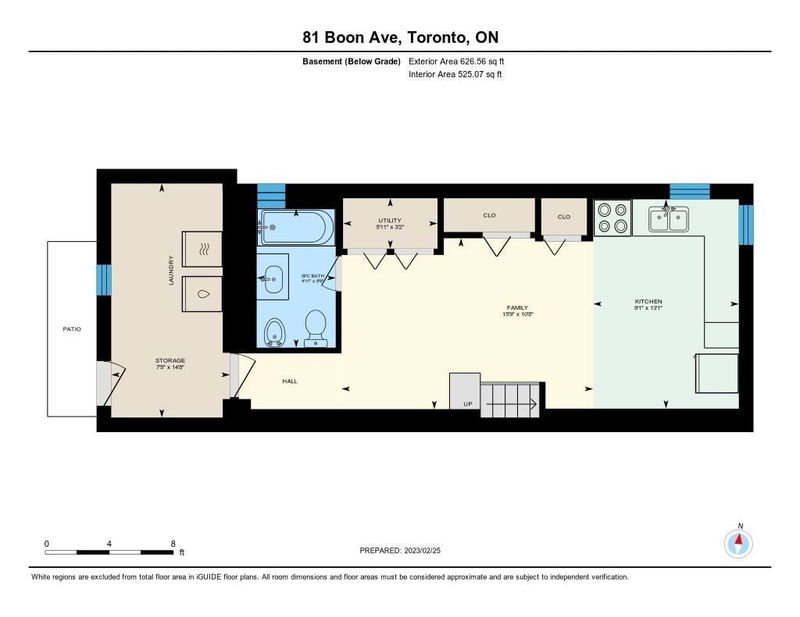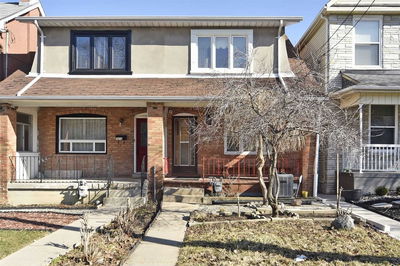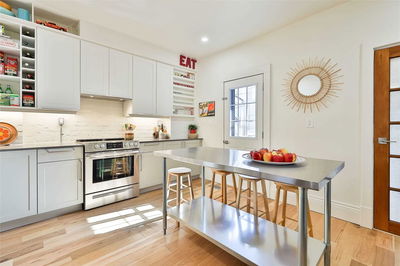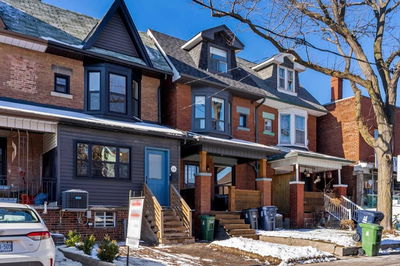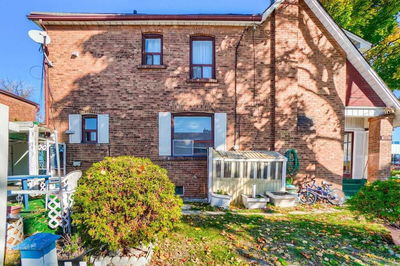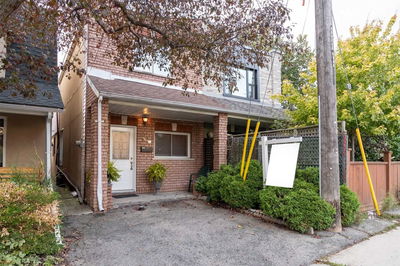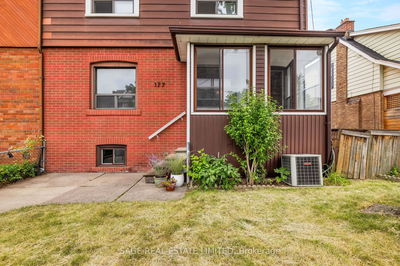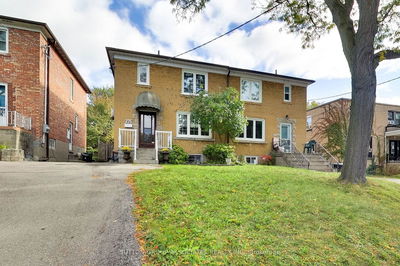Fabulous Century Home With Modern Upgrades. In The Hearth Of Corso Italia And Steps From St Clair (South Of Ascot Ave). Main Floor 9 Feet Ceilings Through Out The Main Floor, Living Room French Door Decorative Fireplace W/ Stone Accent Wall, Crown Moulding Overlooking Dining Room, Newer Kitchen W/ Granite Counters, Ceramic Backsplash Combined W/ Breakfast Area Walk Out To Yard. 3 Piece Washroom. Oak Staircase, Large Primary Bedroom W/ Large Balcony (15'X7').
Property Features
- Date Listed: Tuesday, February 28, 2023
- Virtual Tour: View Virtual Tour for 81 Boon Avenue
- City: Toronto
- Neighborhood: Corso Italia-Davenport
- Major Intersection: South Of Ascot Ave/St Clair
- Living Room: Laminate, French Doors, Crown Moulding
- Kitchen: Ceramic Floor, Granite Counter, Ceramic Back Splash
- Kitchen: Ceramic Floor, Combined W/Dining, Modern Kitchen
- Kitchen: Ceramic Floor, Combined W/Dining, W/O To Sunroom
- Listing Brokerage: Re/Max Ultimate Realty Inc., Brokerage - Disclaimer: The information contained in this listing has not been verified by Re/Max Ultimate Realty Inc., Brokerage and should be verified by the buyer.


