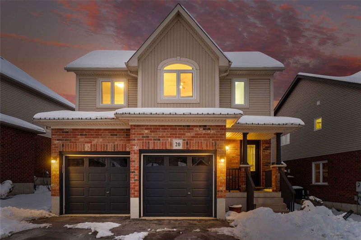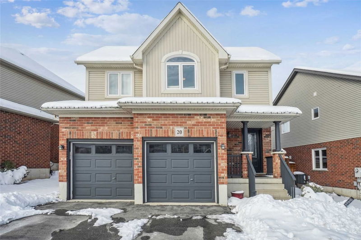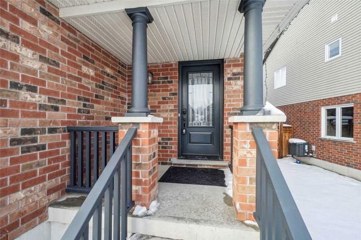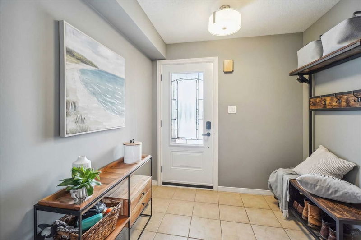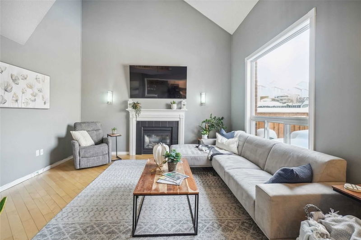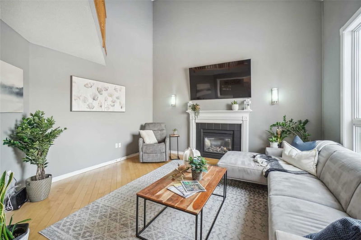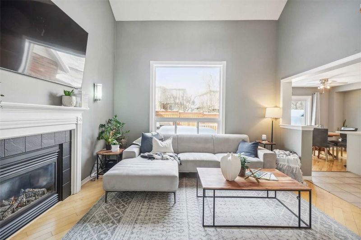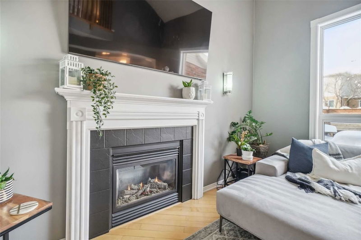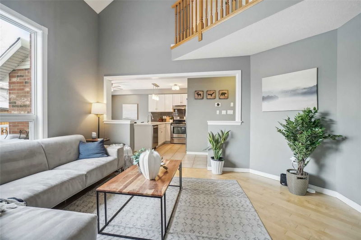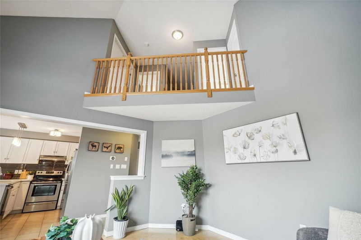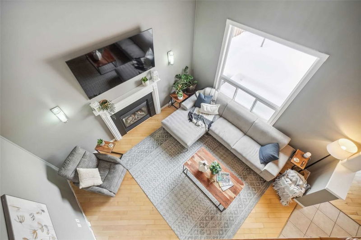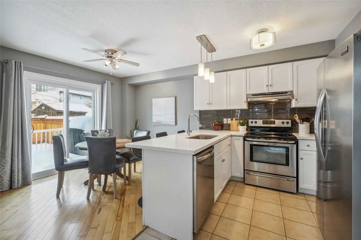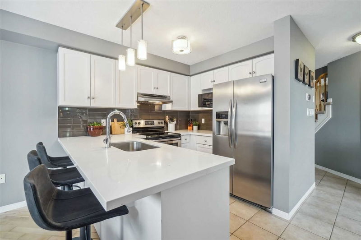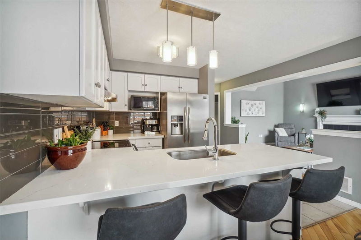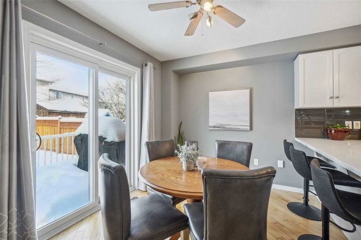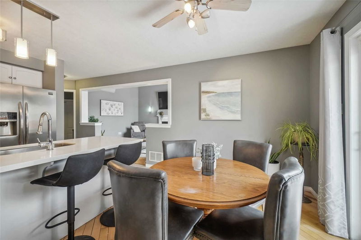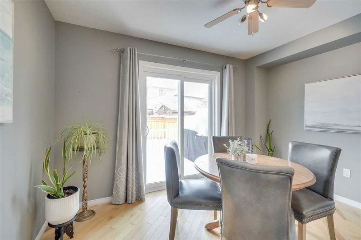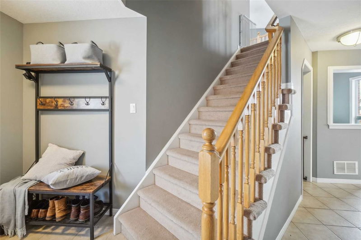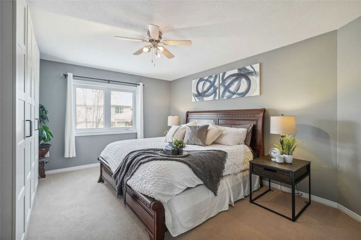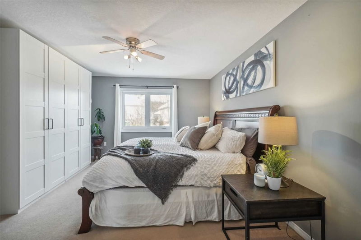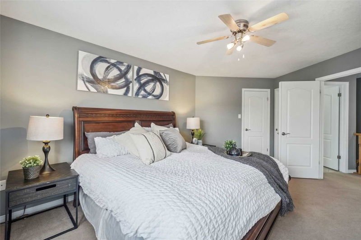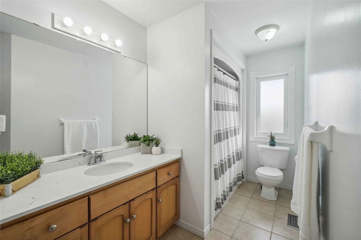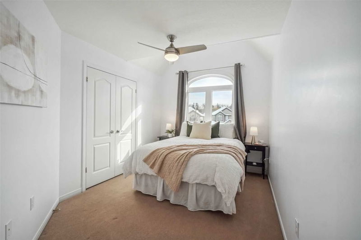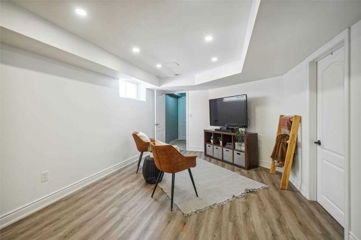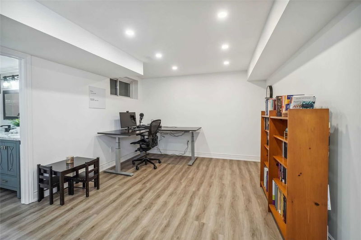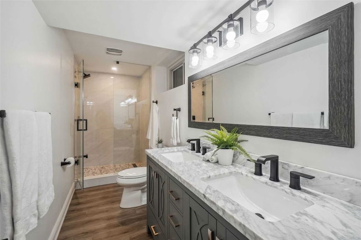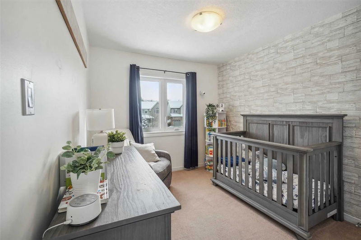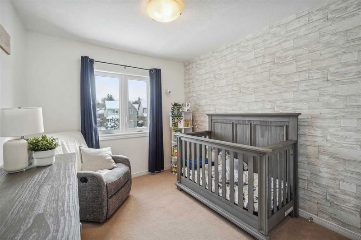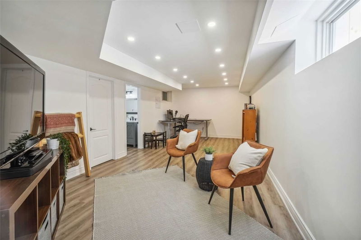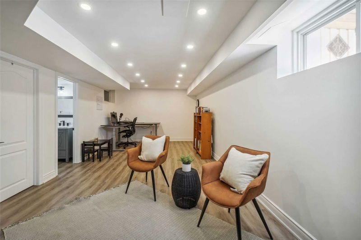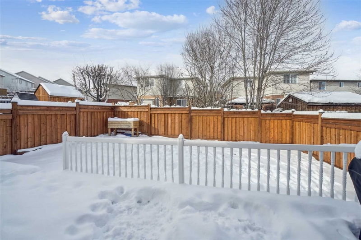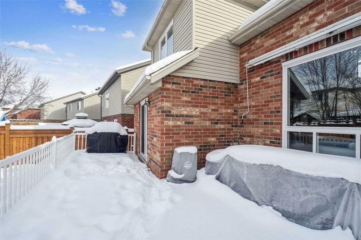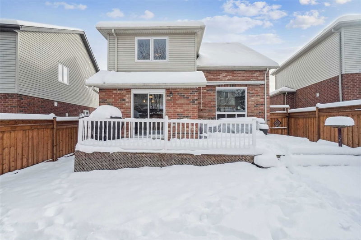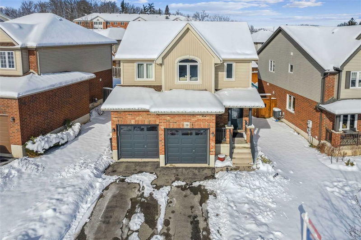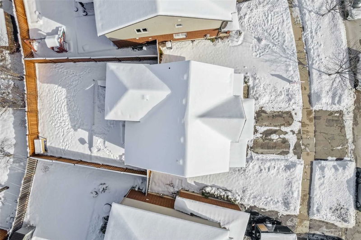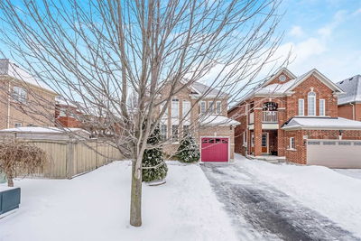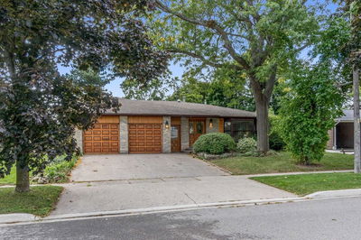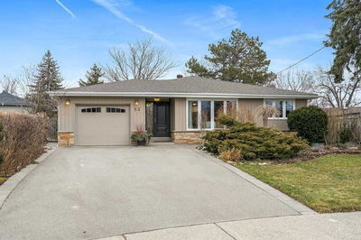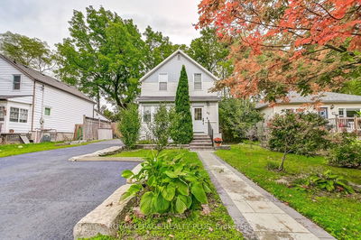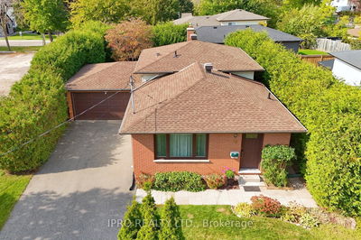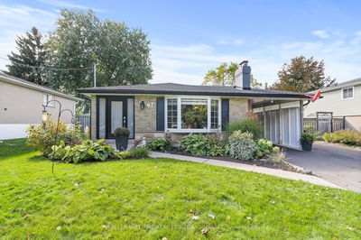20 Meadowglen Blvd Is A Stunning Detached, 2-Car Garage Home In The Family Friendly Meadowglen Neighbourhood Of Georgetown. The Amazingly Bright Living Room Has A Gas Fireplace, Hardwood Floors And Vaulted Ceiling. The Kitchen Has Stone Counters, Backsplash And Stainless Steel Appliances And Overlooks The Dining Area Which Walks Out To Your Backyard Deck. Upstairs You'll Find 3 Spacious Bedrooms. The Primary Suite Has A Walk-In Closet And Semi-Ensuite Privileges. The Basement Was Finished In 2020 With Vinyl Flooring With Subfloor, New Insulation In The Walls, Pot Lights And A Modern 4-Piece Bathroom. Plenty Of Storage In The Laundry/Utility Room. Enjoy Watching The Kids Play In Your Newly Fenced (2021) Private Backyard. Gas Bbq Hook-Up For All Your Cooking And Entertaining Needs. New Windows, Sliding Back Door, Front Door, And Attic Insulation In 2022.
Property Features
- Date Listed: Tuesday, February 28, 2023
- Virtual Tour: View Virtual Tour for 20 Meadowglen Boulevard
- City: Halton Hills
- Neighborhood: Georgetown
- Full Address: 20 Meadowglen Boulevard, Halton Hills, L7G 6H9, Ontario, Canada
- Living Room: Hardwood Floor, Vaulted Ceiling, Large Window
- Kitchen: Stainless Steel Appl, Backsplash, Stone Counter
- Listing Brokerage: Re/Max Escarpment Realty Inc., Brokerage - Disclaimer: The information contained in this listing has not been verified by Re/Max Escarpment Realty Inc., Brokerage and should be verified by the buyer.

