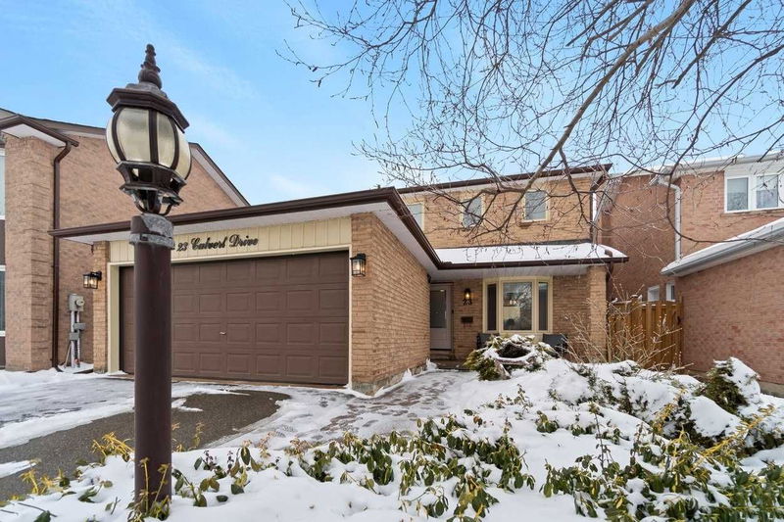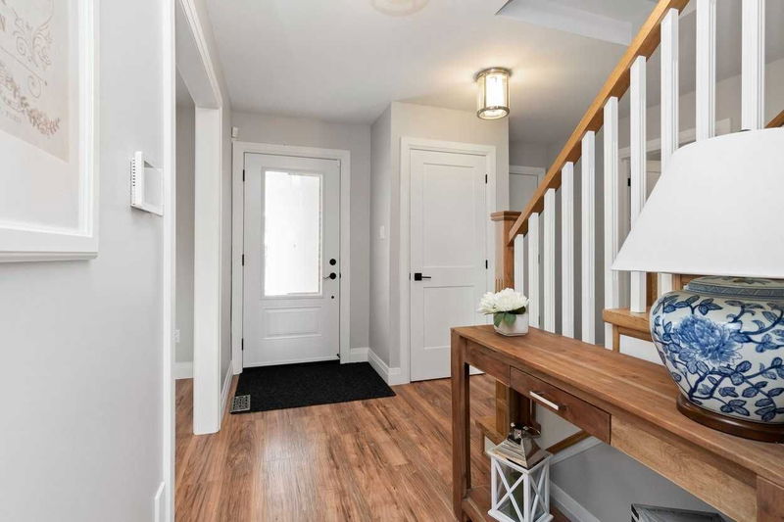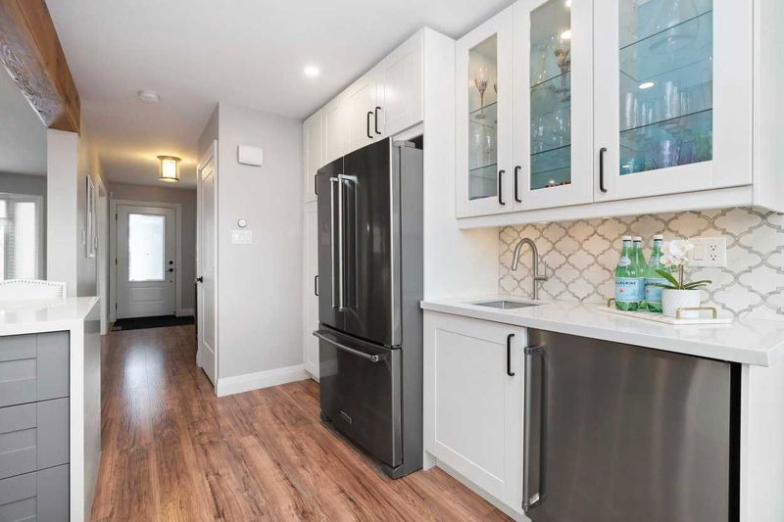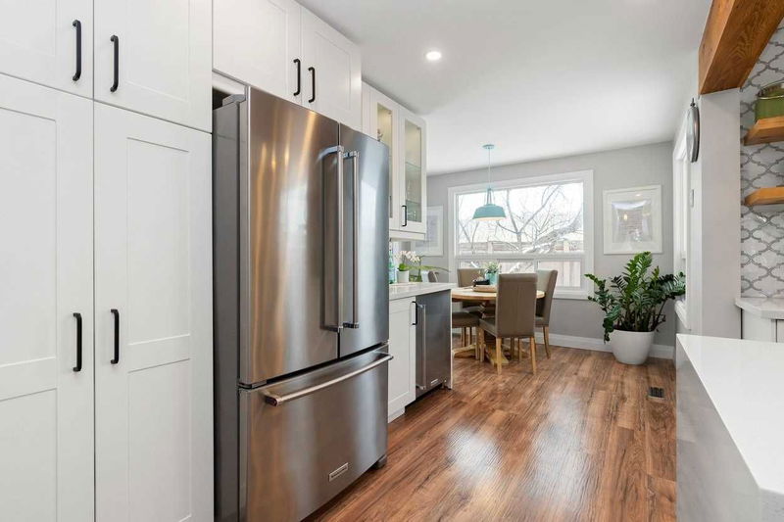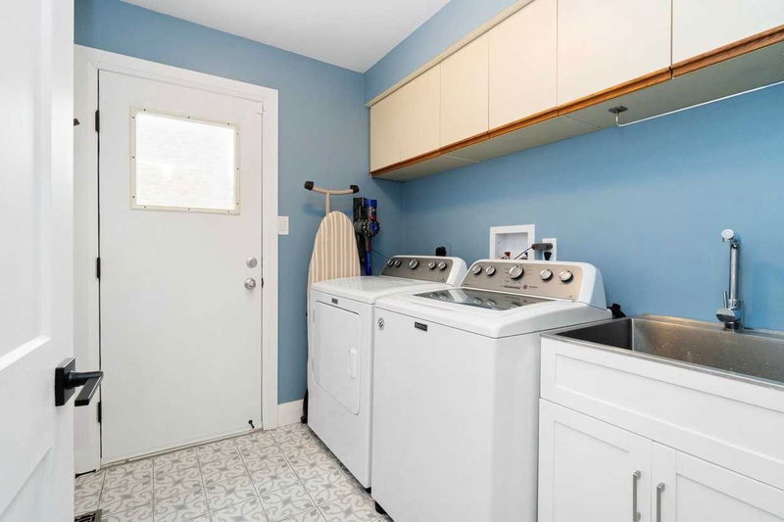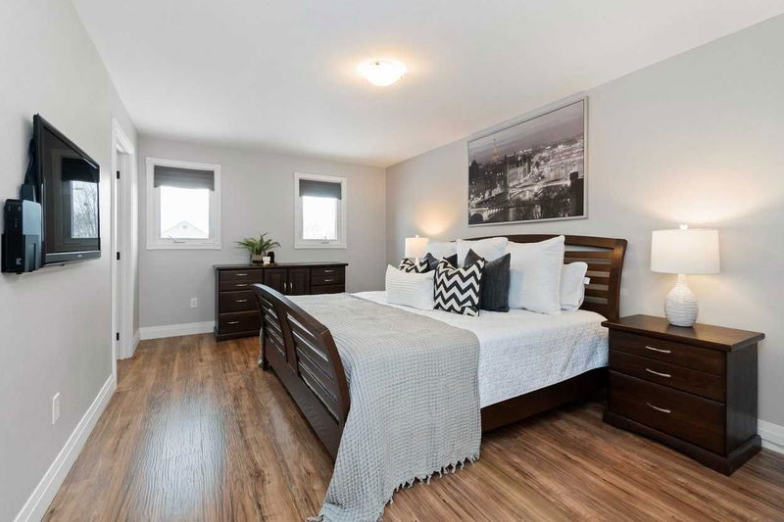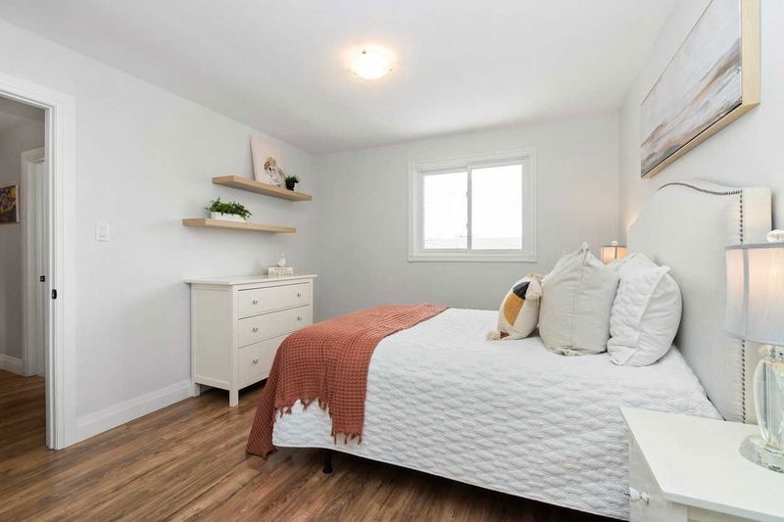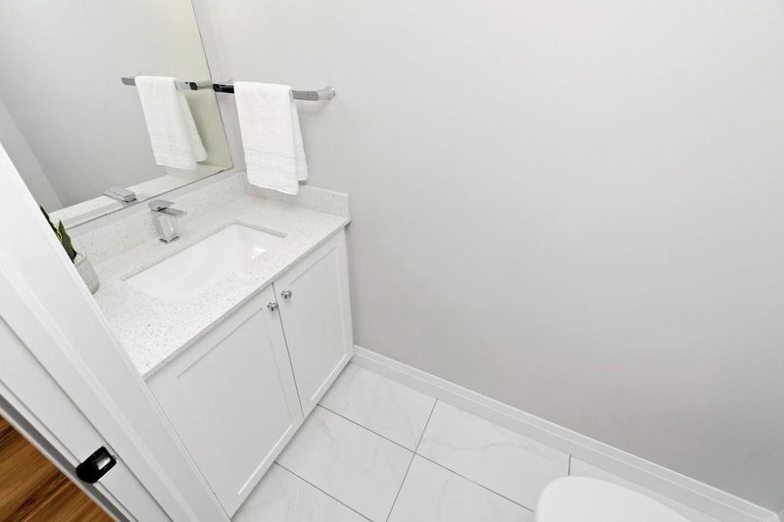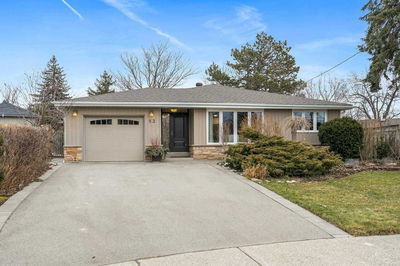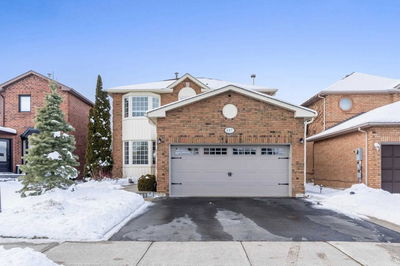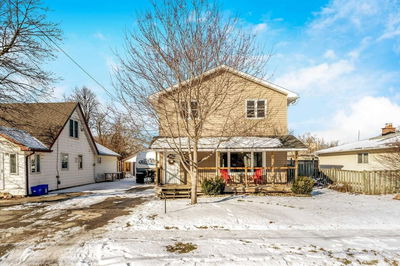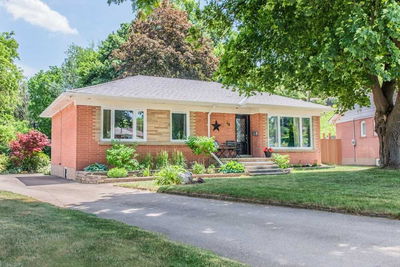Gorgeous Show Case Home With A Kitchen That Wows! Waterfall Island With A Breakfast Area, Trendy Teal Lights And Two Tone Cupboards, A Cook's Dream. Spacious Bright Dining Room Overlooks The Kitchen For Fantastic Dinner Parties. Cozy Separate Family Room With Pot Lights And A Gas Fire Fireplace For Cool Evenings. Lovely Primary With A Standup Glass Shower In The Ensuite And Walk-In Closet. Vinyl Plank Floor In The Basement With A Cold Cellar, Office, Toy Corner And Relaxing Tv Area. Enjoy Tranquility In The Backyard W/Terrace, Garden, & Privacy - No Neighbours Behind! Set On A Quiet Enclave Within Walking Distance Of Parks, Schools, Mall And Restaurants.
Property Features
- Date Listed: Wednesday, March 01, 2023
- Virtual Tour: View Virtual Tour for 23 Calvert Drive
- City: Halton Hills
- Neighborhood: Georgetown
- Full Address: 23 Calvert Drive, Halton Hills, L7G 5E8, Ontario, Canada
- Kitchen: Laminate, Breakfast Bar, Stone Counter
- Family Room: Laminate, Electric Fireplace, Pot Lights
- Listing Brokerage: Keller Williams Real Estate Associates, Brokerage - Disclaimer: The information contained in this listing has not been verified by Keller Williams Real Estate Associates, Brokerage and should be verified by the buyer.



