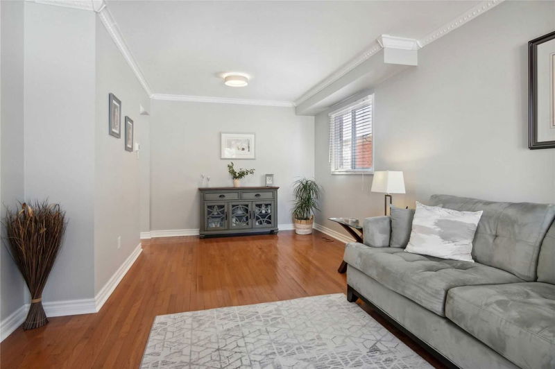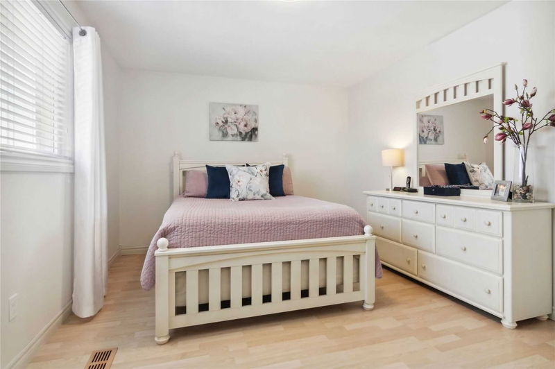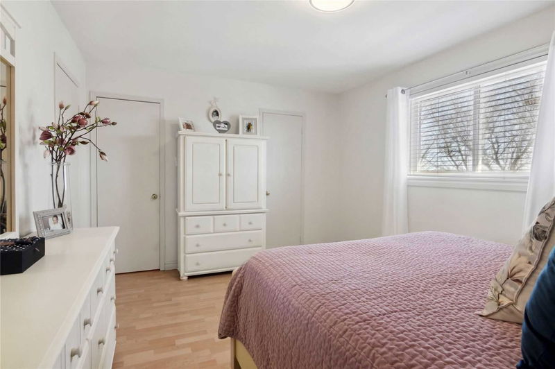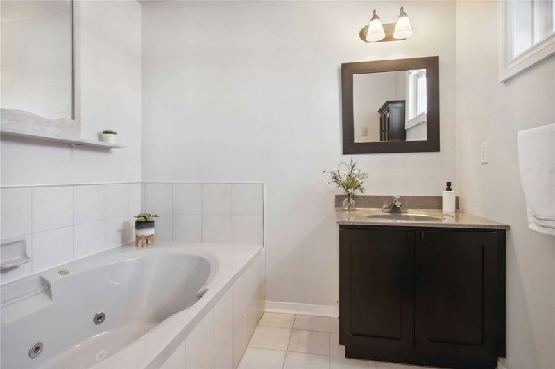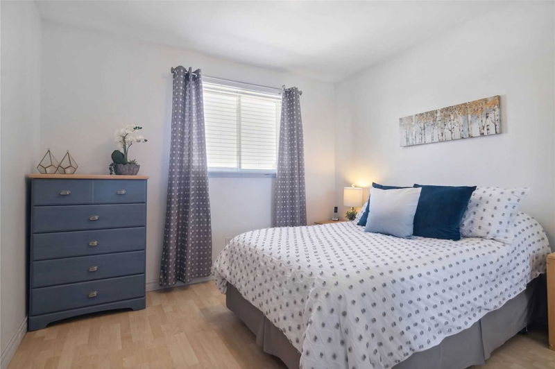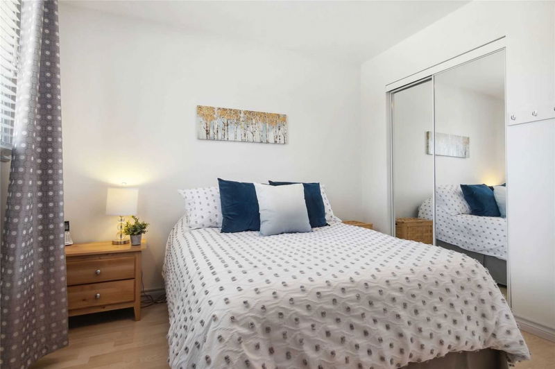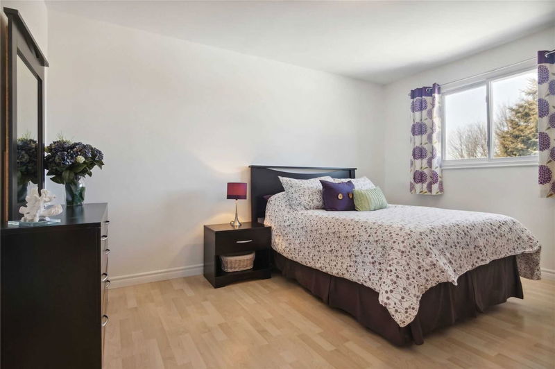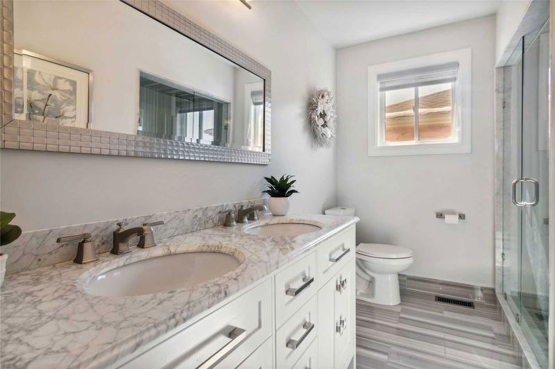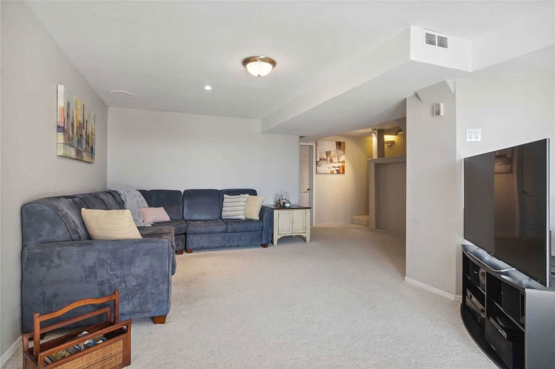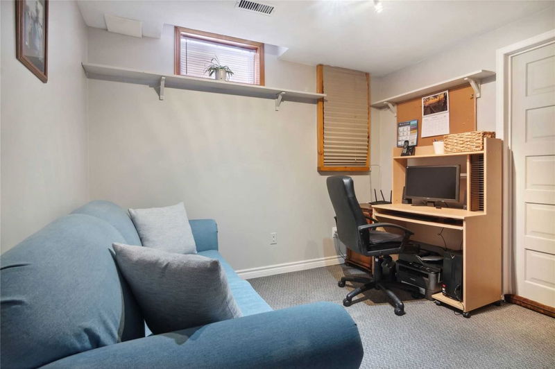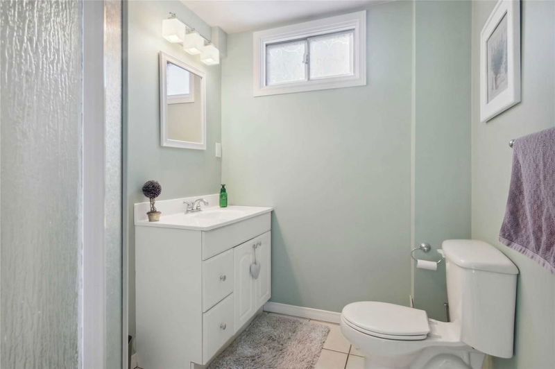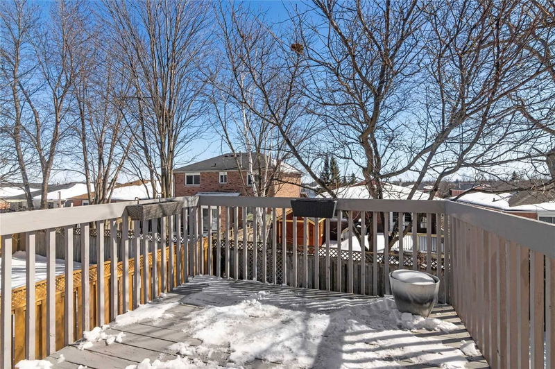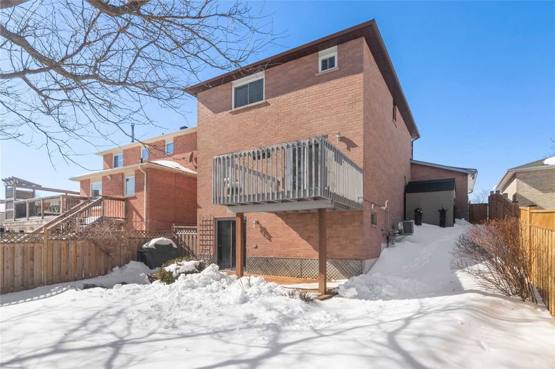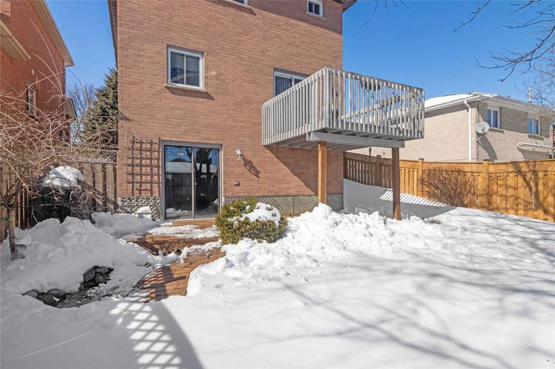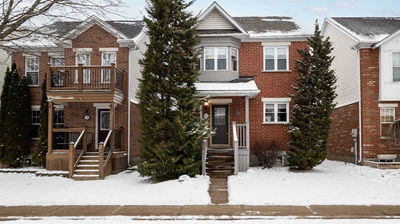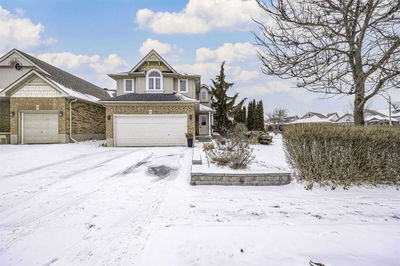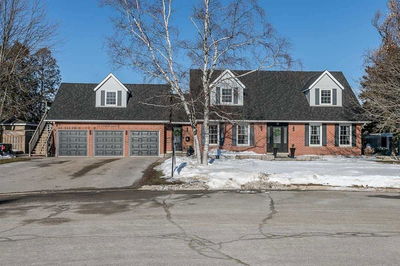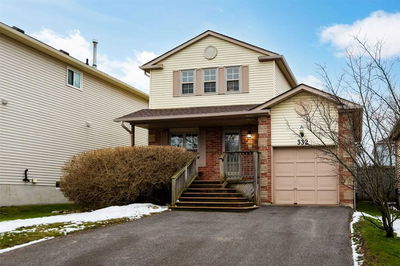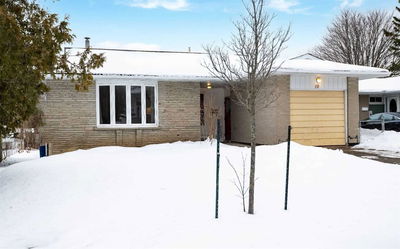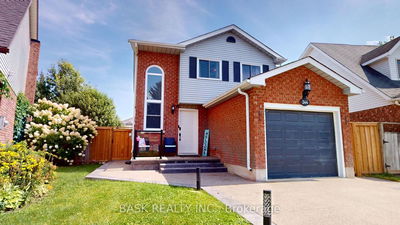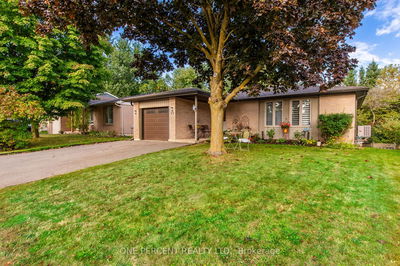Beautiful Home In The Highly Sought After Family Originated Neighbourhood At The Top End Of Orangeville. This Lovely Home's Main Floor Offers Hardwood Floors & Pot Lights Throughout, A Family Room With A Fireplace & Walkout To A Large Deck Overlooking The Backyard. A Mudroom Off The Front Hall With Direct Garage Access. The Second Floor Offers A Master Bedroom Complete With A 3 Piece Ensuite & Wi Closet. The Large Sendonary Bedrooms Are Full Of Natural Light & Large Closets. The 2nd Floor Washroom Was Completely Renovated And Features Heated Floors, His & Her Sinks And A Stunning Glass Shower. The Walkout Basement Offers So Much Additional Space Perfect For A Growing Family. The Fully Landscaped And Fenced Backyard Is Perfect For Entertaining Or A Peaceful Yoga Session Beside The Pond. Close To All Amenities, Parks & Green Spaces, Within Walking Distance Of Schools. This Is A Perfect Home To Raise A Family!
Property Features
- Date Listed: Friday, March 10, 2023
- Virtual Tour: View Virtual Tour for 324 Bailey Drive
- City: Orangeville
- Neighborhood: Orangeville
- Major Intersection: Blind Line & Scott Drive
- Full Address: 324 Bailey Drive, Orangeville, L9W 4M3, Ontario, Canada
- Living Room: Combined W/Dining, Hardwood Floor, Crown Moulding
- Kitchen: Tile Floor, Stainless Steel Appl, O/Looks Family
- Family Room: W/O To Deck, Fireplace, Pot Lights
- Listing Brokerage: Re/Max Realtron Realty Inc., Brokerage - Disclaimer: The information contained in this listing has not been verified by Re/Max Realtron Realty Inc., Brokerage and should be verified by the buyer.






