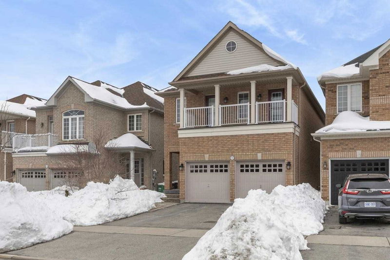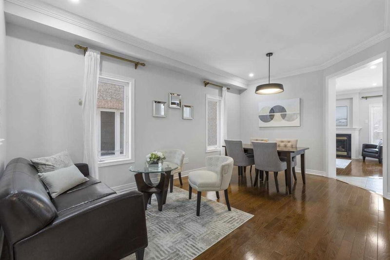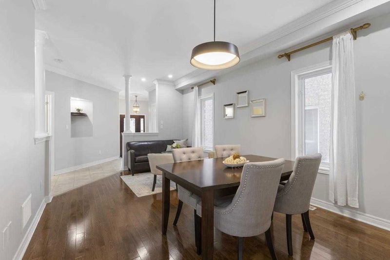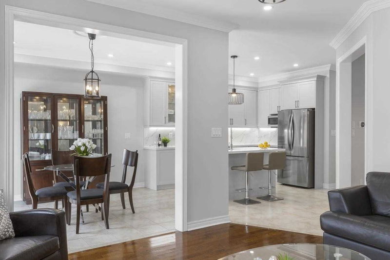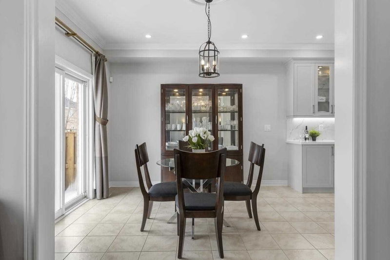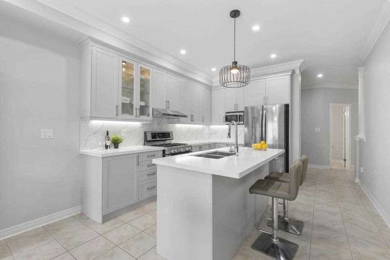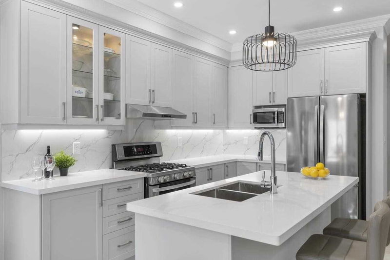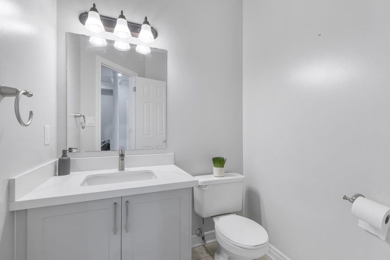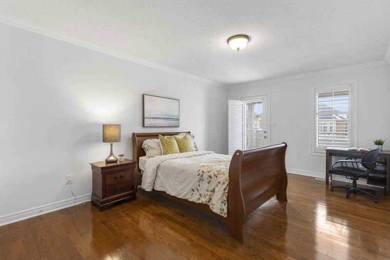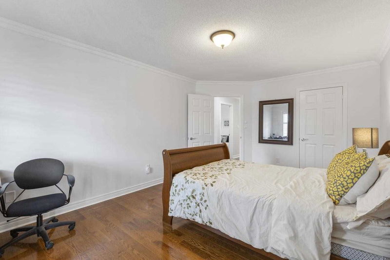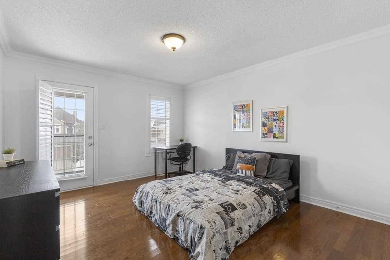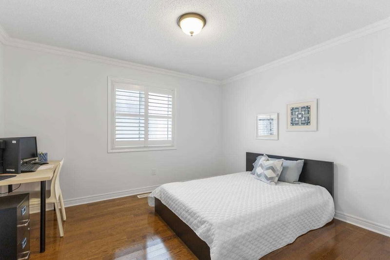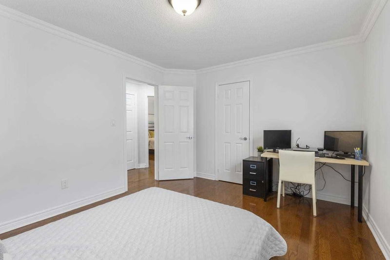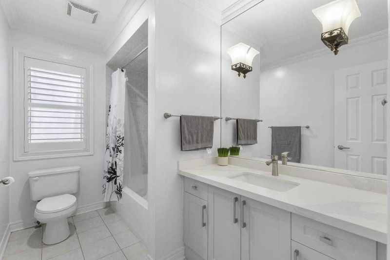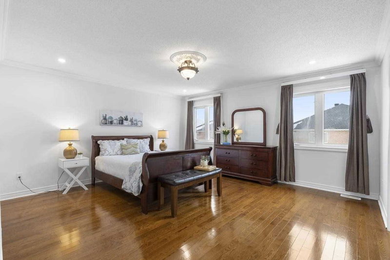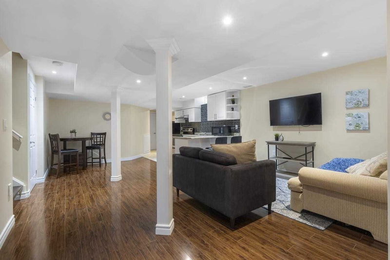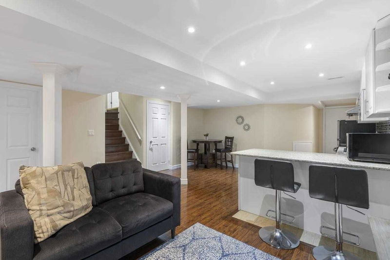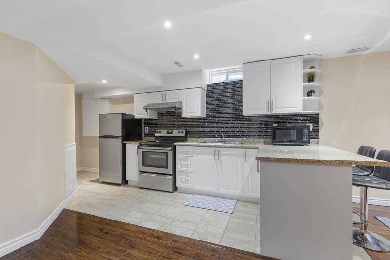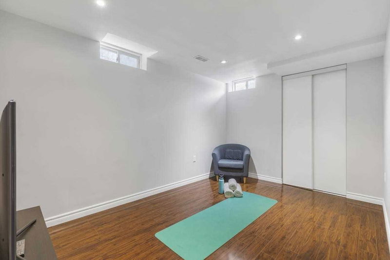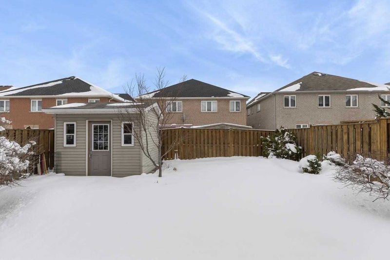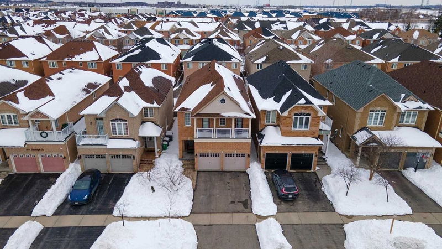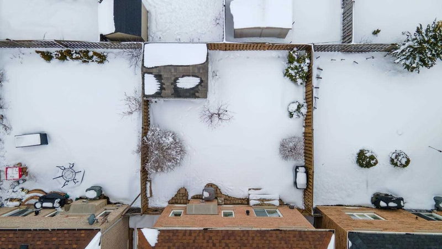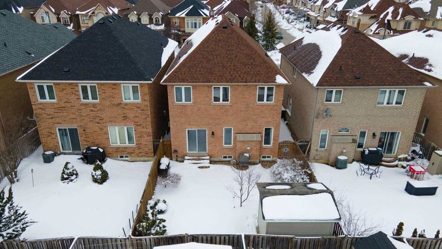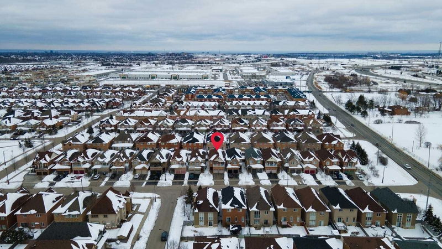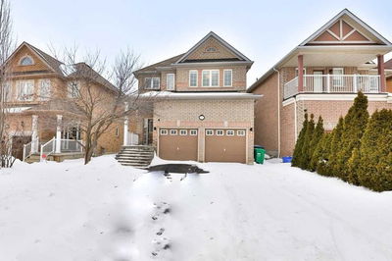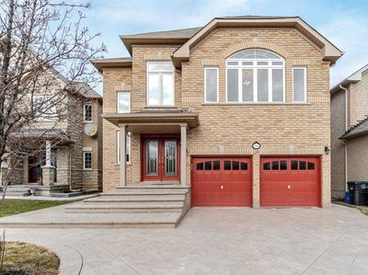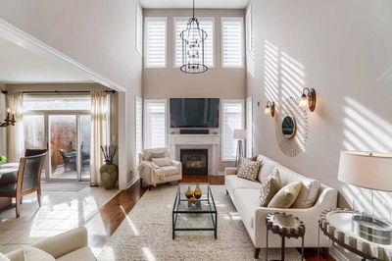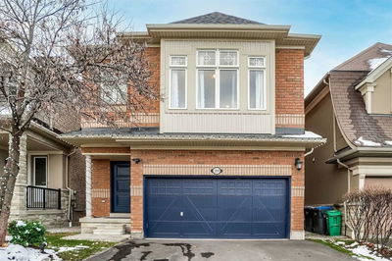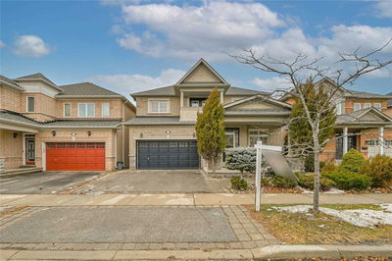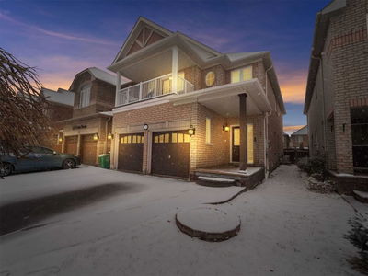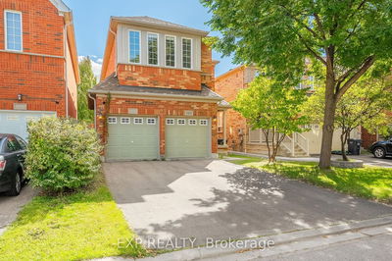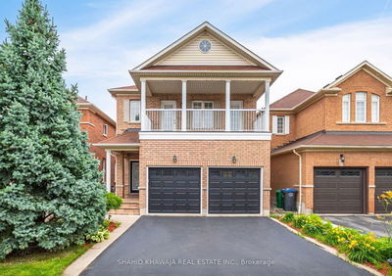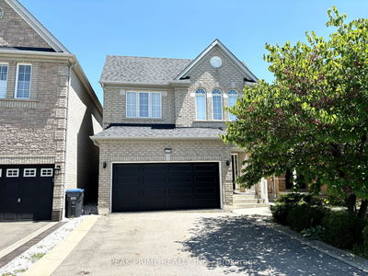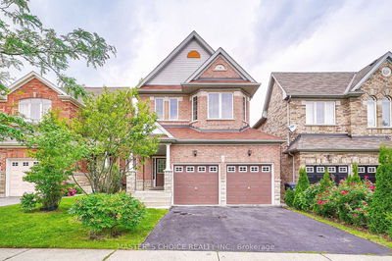The Perfect Home For You That Offers Around 2406 Sq Ft Of Living Space And A Spacious Balcony. 1st Floor Includes Combined Living/Dining Room That Is Perfect Size And Has Big Windows For Natural Light To Come Through. Cozy Fireplace In The Family Room For A Toasty Environment. Kitchen Is Open Concept With Breakfast Nook Attached. Renovated With Quartz Countertops, Quartz Backsplash, White Modern Cabinetry And Stainless Steel Appliances. **Dark Hardwood And Ceramic All Throughout The House**. Primary Bedroom Is Massive With W/I Closet And 4 Pc Ensuite. Ensuite Entails Updated Stand Up Shower And Big Jacuzzi Tub. All Bedrooms Are Roomy, Two Of Them Have A W/O To The Balcony! Basement Is Fully Upgraded With Stunning Kitchen, Bathroom, 2 Bedrooms, Living Room And Eating Area. In Close Distance To Schools, Credit Valley Hospital, Shopping And So Much More! Furnace (2021), Ac (2020, Hot Water Tank (Rental - 2020) Shingles (2019). Seller & La Do Not Warrent Retrofit (Not Legal) Of Basement.
Property Features
- Date Listed: Wednesday, March 15, 2023
- Virtual Tour: View Virtual Tour for 3918 Candlelight Drive
- City: Mississauga
- Neighborhood: Churchill Meadows
- Major Intersection: Eglinton And Ninth Line
- Full Address: 3918 Candlelight Drive, Mississauga, L5M 8B3, Ontario, Canada
- Family Room: Fireplace, Hardwood Floor
- Kitchen: Ceramic Floor
- Kitchen: Ceramic Floor
- Listing Brokerage: Re/Max Aboutowne Realty Corp., Brokerage - Disclaimer: The information contained in this listing has not been verified by Re/Max Aboutowne Realty Corp., Brokerage and should be verified by the buyer.


