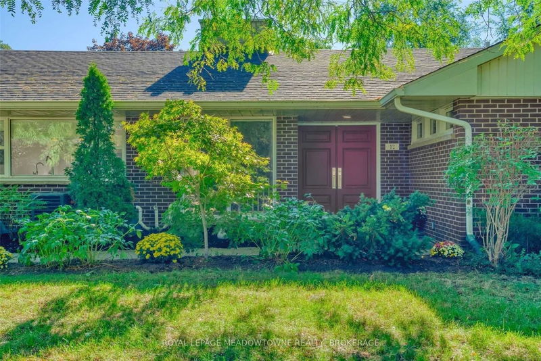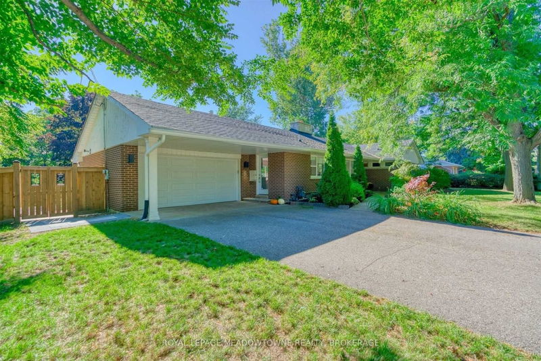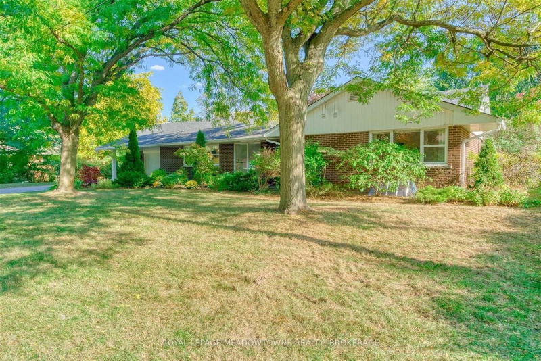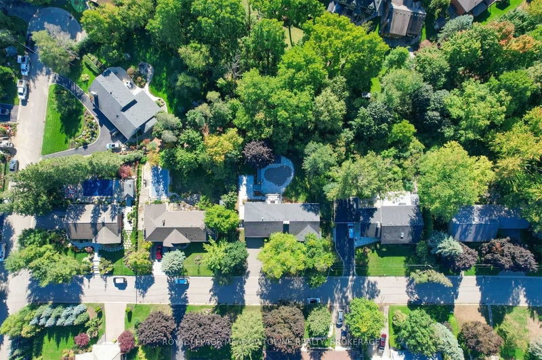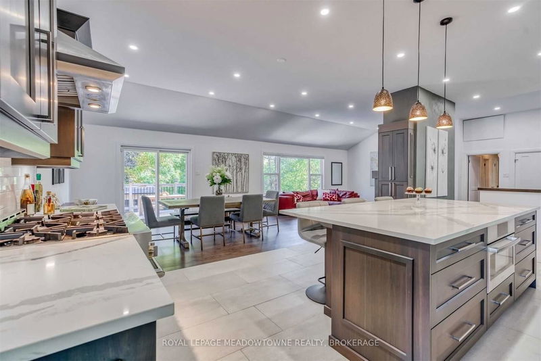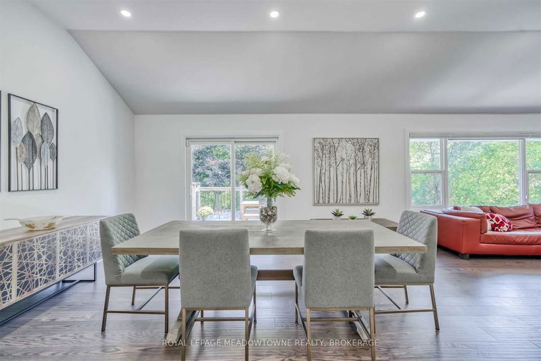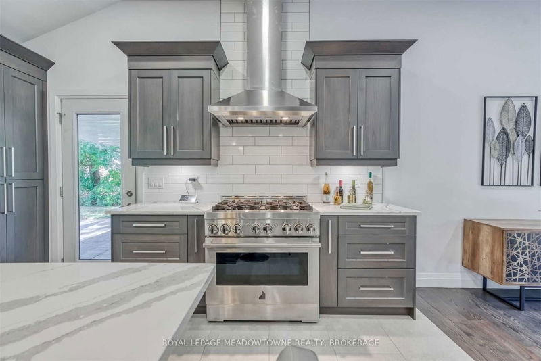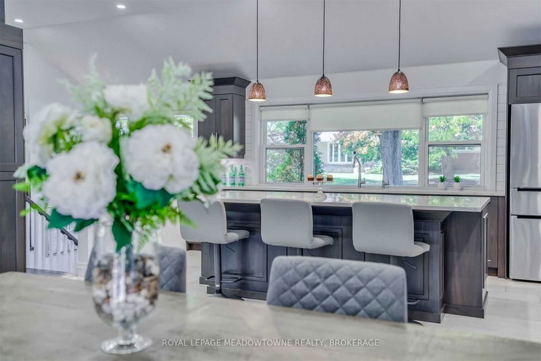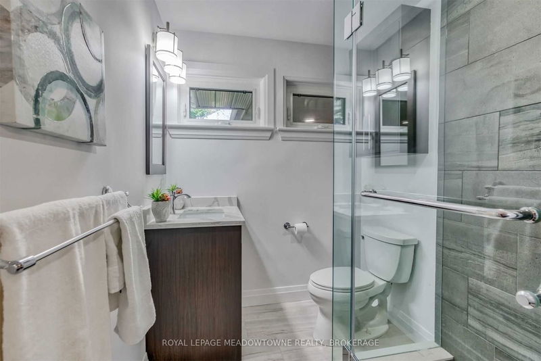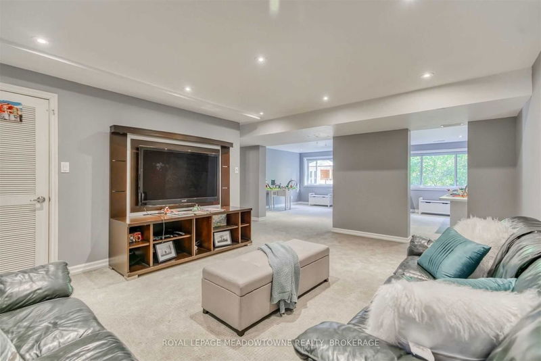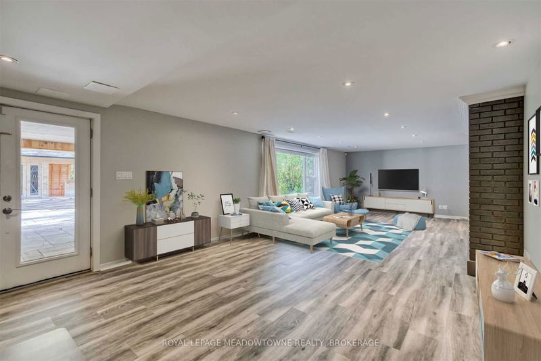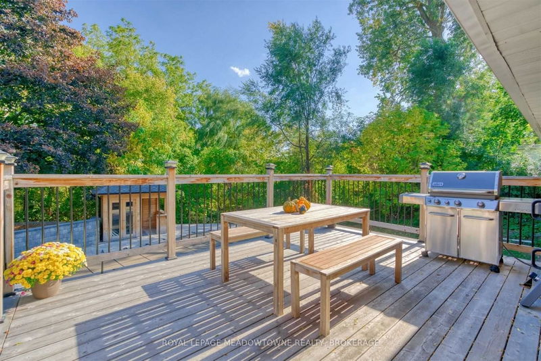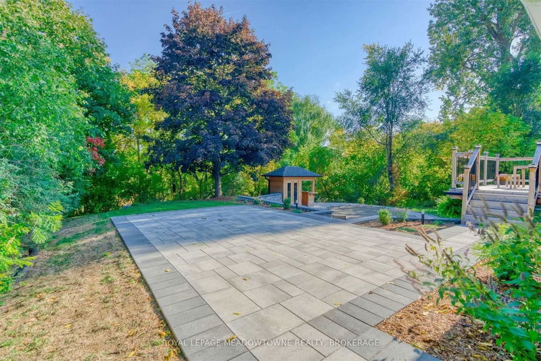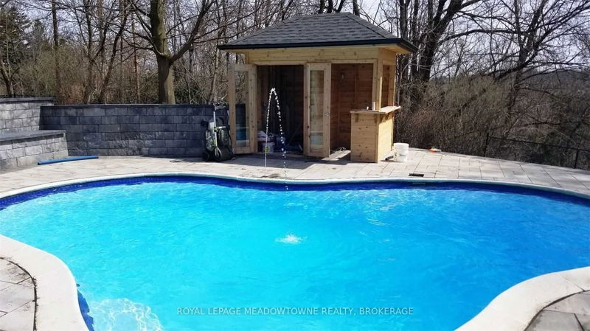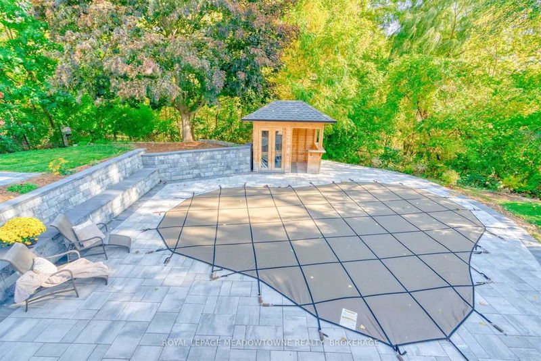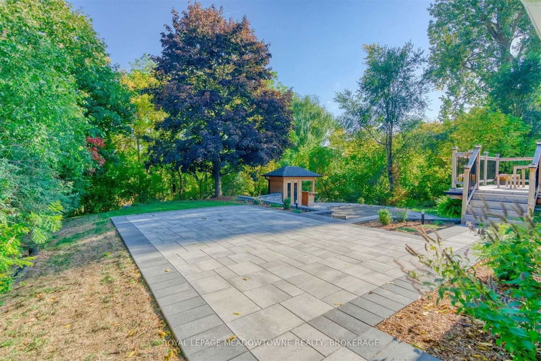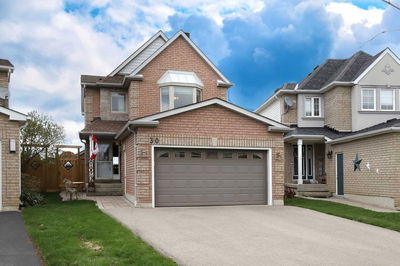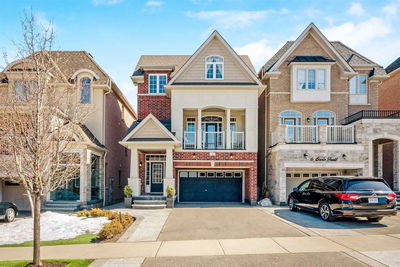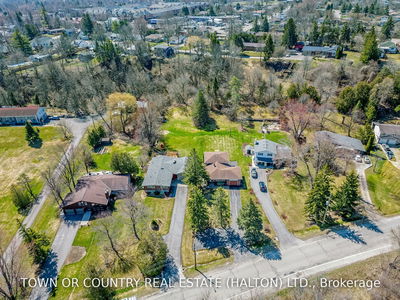Summer Is Just Around The Corner & This Professionally Reno'd Bungalow Boasting A "Cottage-Like" Setting Is A Short Leisurely Stroll To Gtown's Vibrant Downtown Core Featuring Quaint Eateries & Boutiques, Farmers' Market, Library, Theatre, Parks, Trails, Fairgrounds & The Club At North Halton. Showcased On A Tree-Lined Street In Gtown's Sought After "Park Area" You Can Start Your Mornings Off On The Deck Or Patio Enjoying The Peace & Quiet Of A Ravine Setting & Nature's Striking Sunrise. Apprx 3500 Sq Ft Of Finished Living Space, Impressive Renovations Incl O/C Main Floor, Gourmet Kitchen W/Massive Island, Quartz Countertops, Undercabinet Lighting, Top Of The Line Ss Appliances, Dining Rm W/Walk Out To Deck, Living Rm W/Cool Touch Fireplace. King Sized Primary Offers W/I Closet & 3Pc Ensuite W/Glass Shower & Shower Stand W/Rainshower Head.2 Add'l Generous Sized Bdrms & Reno'd 4 Pc Bath Complete The Main Level.Extensive Hardscaping/Landscaping W/Heated Pool Compliment This Special Offer
Property Features
- Date Listed: Tuesday, March 21, 2023
- Virtual Tour: View Virtual Tour for 12 Valleyview Road
- City: Halton Hills
- Neighborhood: Georgetown
- Major Intersection: Maple/Charles/Valleyview
- Full Address: 12 Valleyview Road, Halton Hills, L7G 1W3, Ontario, Canada
- Kitchen: Breakfast Bar, Quartz Counter, Vaulted Ceiling
- Living Room: Hardwood Floor, Fireplace, Vaulted Ceiling
- Family Room: Heated Floor, Fireplace, W/O To Pool
- Listing Brokerage: Royal Lepage Meadowtowne Realty, Brokerage - Disclaimer: The information contained in this listing has not been verified by Royal Lepage Meadowtowne Realty, Brokerage and should be verified by the buyer.


