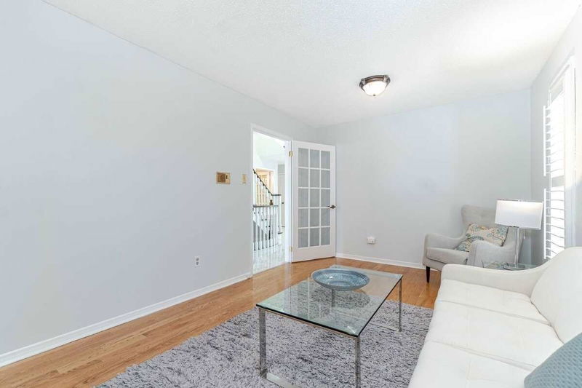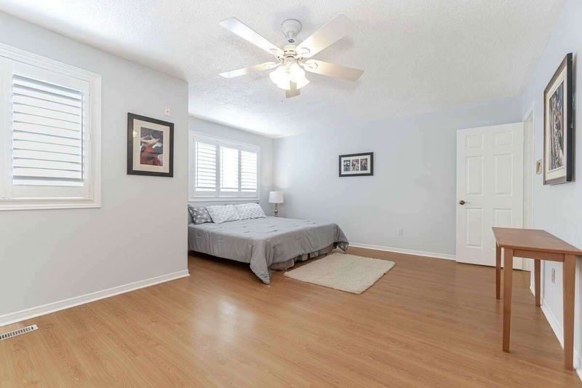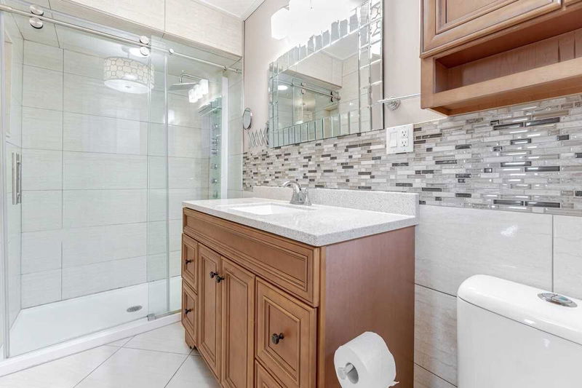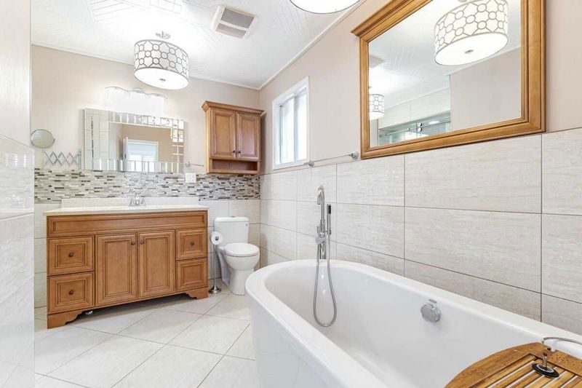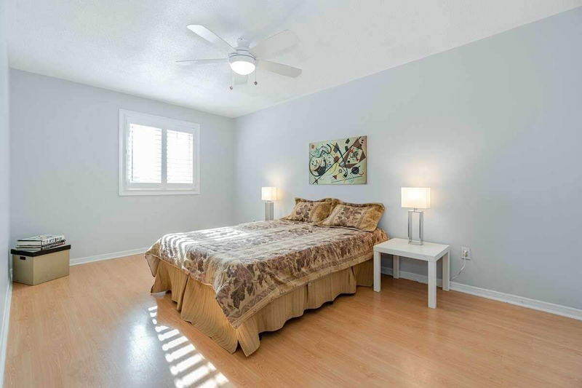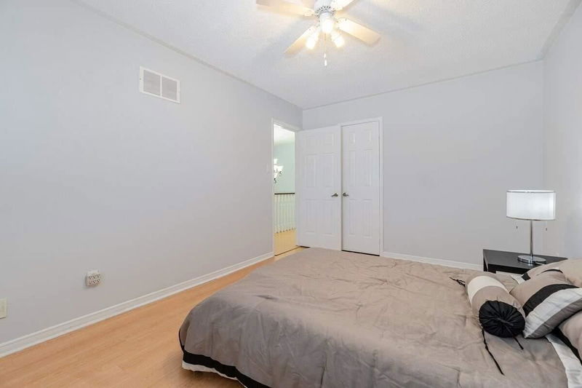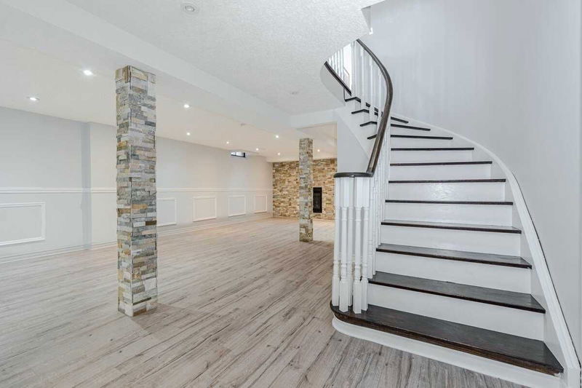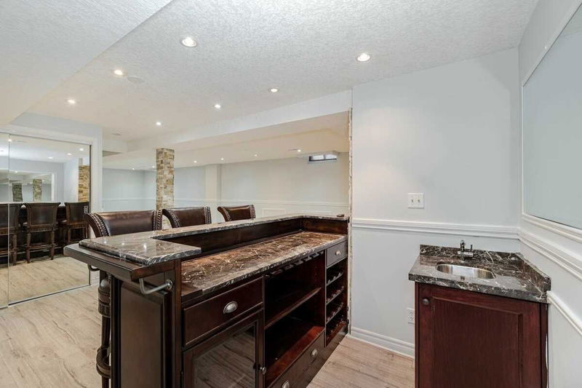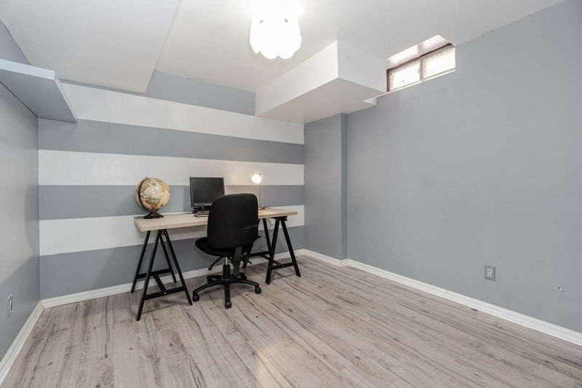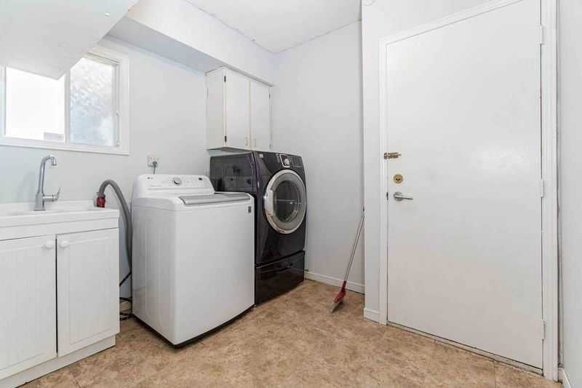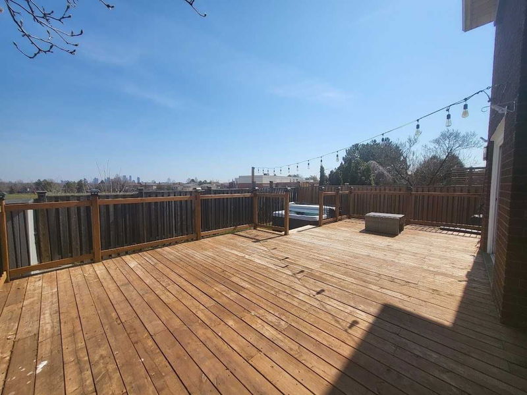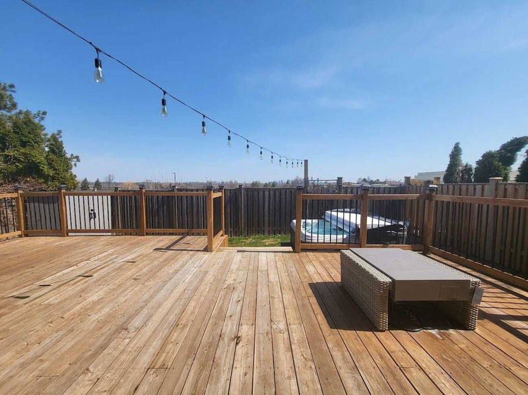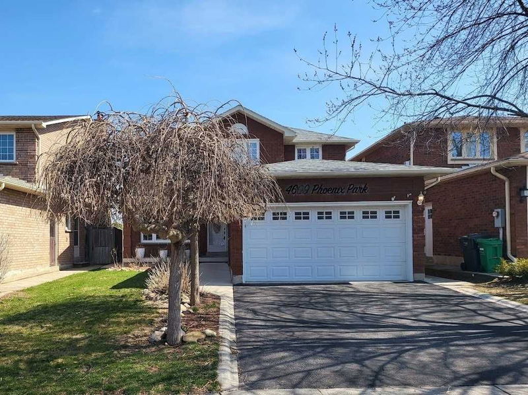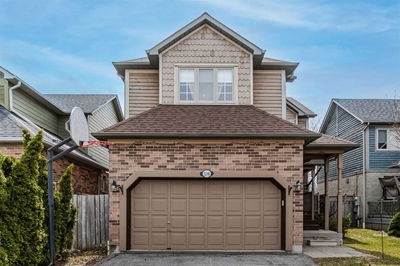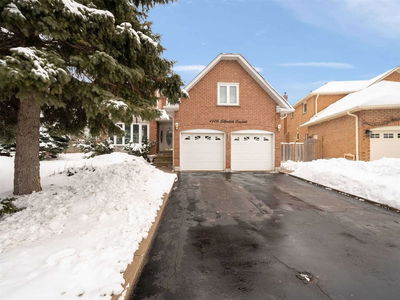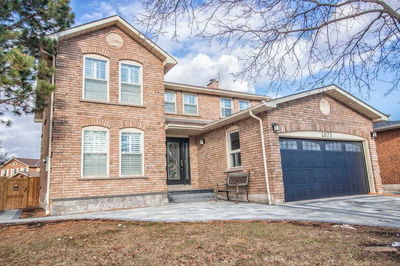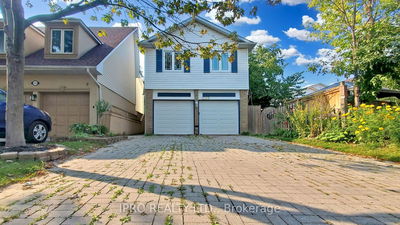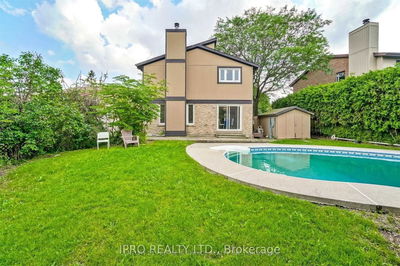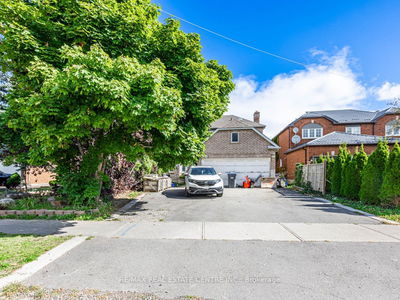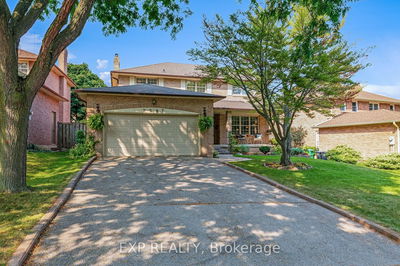A Charming And Well Maintained 4 + 1 Bedroom Detached Home Located On A Quiet Crescent Just Steps To Credit Valley Hospital, Erin Mills Town Centre And Go Transit Hub Boasting Many Recent Renos And Upgrades. Enjoy A Carpet Free Environment With Brand New 24" Ceramic Tiles In The Kitchen And Foyer. The Expansive Primary Bedroom Boasts A Walk-In Closet And A Wall To Wall Closet As Well As A Renovated Spa Like En-Suite. More Walk-In Closets In The 2nd And 3rd Bedrooms. A Recently Completed Basement Shines With An Additional Bedroom Plus A 3 Pc Bath, A Wet Bar And Gas Fireplace. How About The Backyard. A True Delight With No Neighbours Looking In While Enjoying Your Hot Tub.
Property Features
- Date Listed: Tuesday, March 21, 2023
- Virtual Tour: View Virtual Tour for 4609 Phoenix Park Crescent
- City: Mississauga
- Neighborhood: Central Erin Mills
- Major Intersection: Erin Mills/Eglinton
- Full Address: 4609 Phoenix Park Crescent, Mississauga, L5M 3E9, Ontario, Canada
- Living Room: Hardwood Floor, Separate Rm, California Shutters
- Kitchen: Ceramic Floor, B/I Dishwasher, O/Looks Park
- Family Room: Hardwood Floor, Gas Fireplace, French Doors
- Listing Brokerage: Royal Lepage Real Estate Services Ltd., Brokerage - Disclaimer: The information contained in this listing has not been verified by Royal Lepage Real Estate Services Ltd., Brokerage and should be verified by the buyer.















