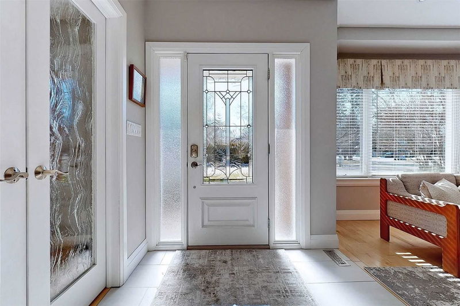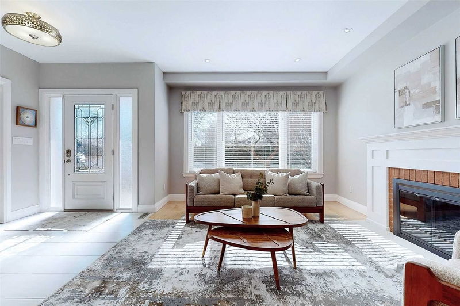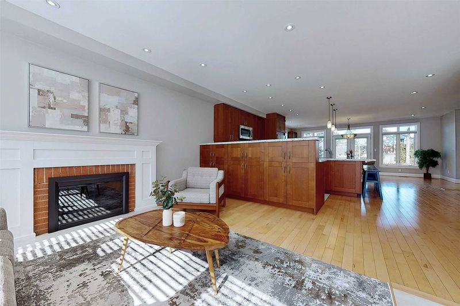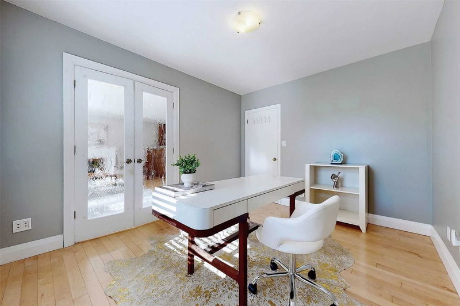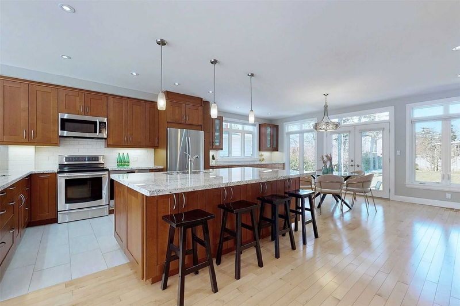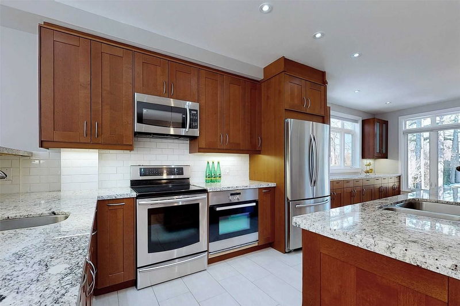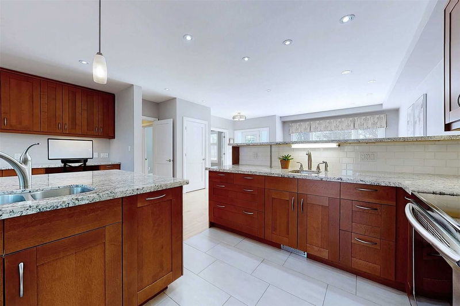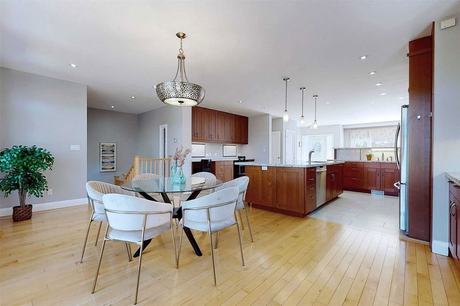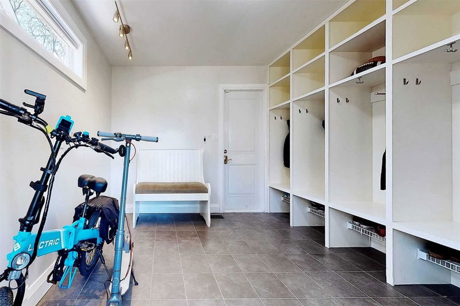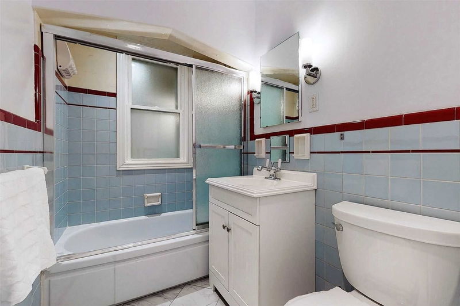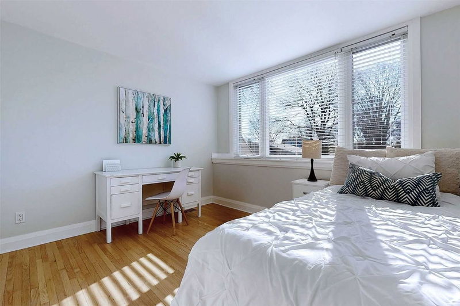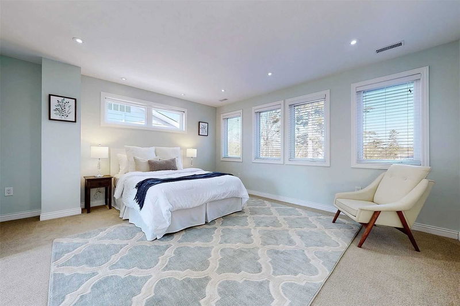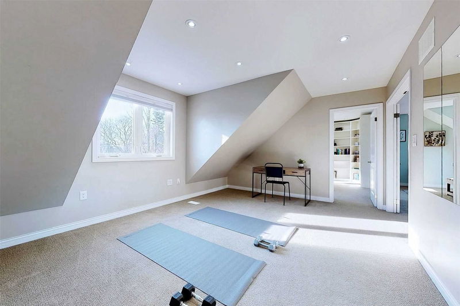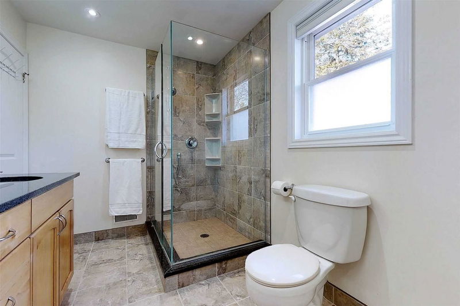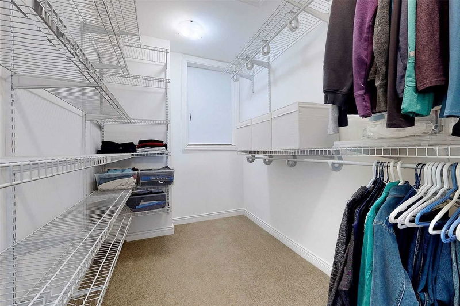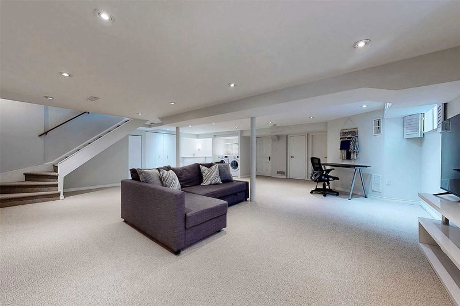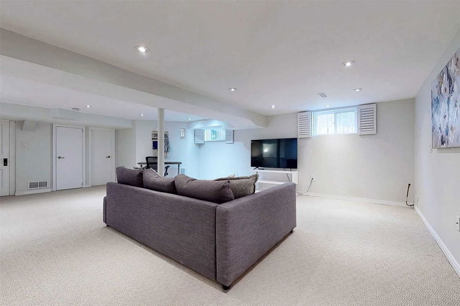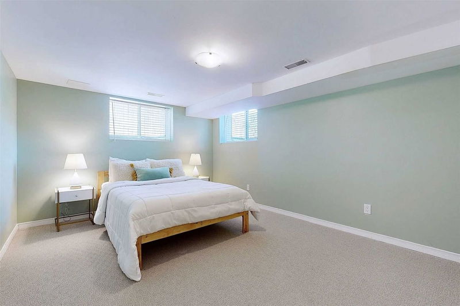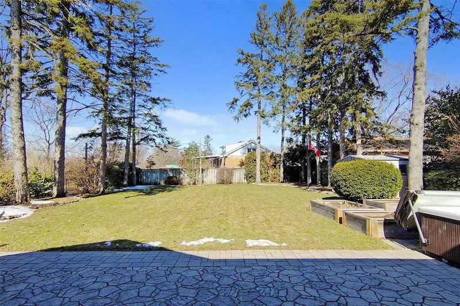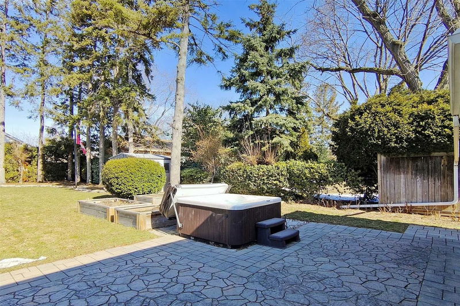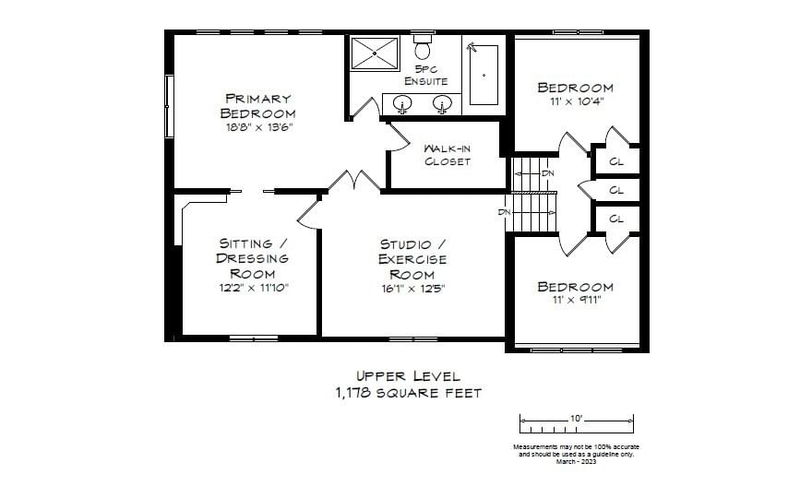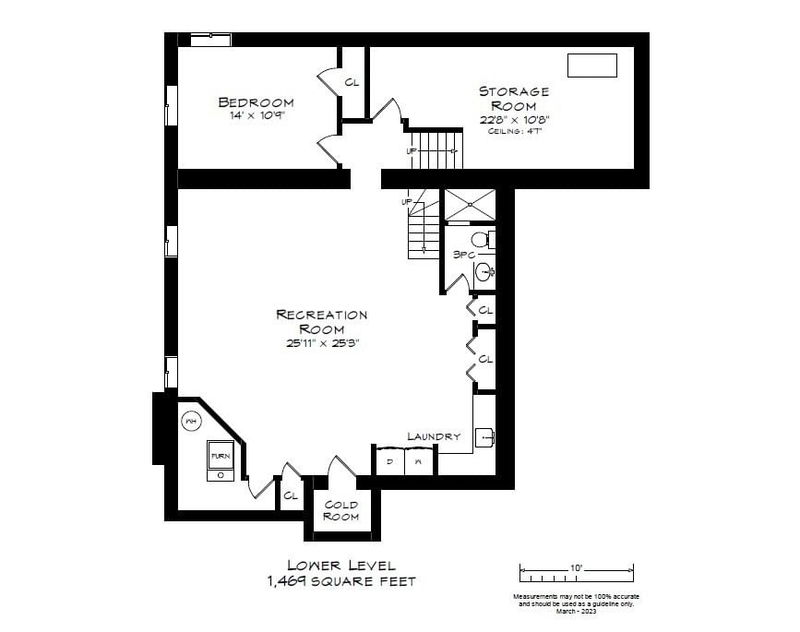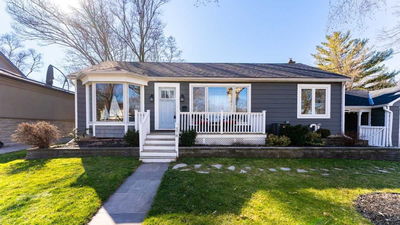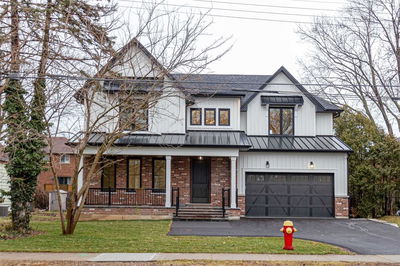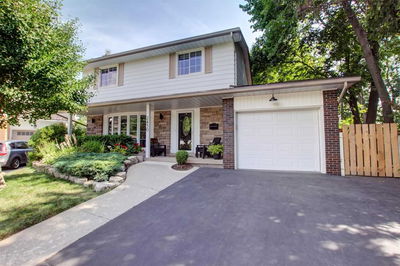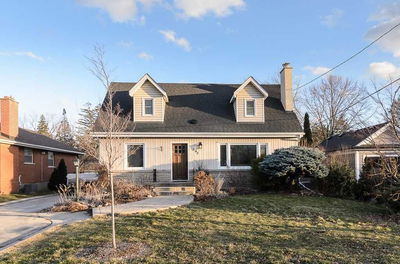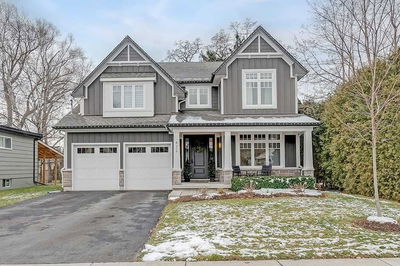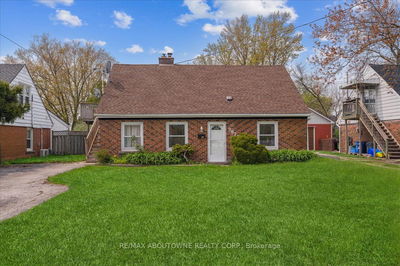4+1 Bed, 3+1 Bath Family Home W/ 171 Foot Approx. 1/4 Acre Lot, Loaded W/ Updates In Central Neighbourhood. Optional Main Fl Living And Boasts 2,615 Sf Plus 1,469 Sf Fin Bsmnt. Custom Kitchen With Stone Cntrs, Sit-Up Isl, Under-Mount Sink, B/I Micro, E/I Din Rm, S/S Appl W/ Patio Walkout. Open Conc Living Rm W/ Built-Ins And Wood Fp - Perfect For Entertaining And Relaxing! Amazing Mudroom With Storage And Garage Access, Plus 2 Pc Pwdr Rm. Huge Primary Suite W/ 5 Pc Ens Bath, Dressing Rm, Studio/Exerc Rm And Large W/I Closet. 2 Add'l Beds Upstairs With Shared 4 Pc Bath. Lower Level W/ Kitchenette (2022), New Carpet (2022), 3 Pc Bath, Bedroom, Oversized Windows, Tall Ceilings, Recroom, Gas Fp Rough-In. Dreamy Backyard W/ Mature Trees, Large Patio, Hot Tub, Garden Shed And Storage. Windows (2008-2019), 2 Furnaces (2013), S/S Kitchen Appl (2013), Concrete Drive (2104), Roof (2008/2022 Main; 2014 Back Ext). Walk To Lake, Schools, Restaurants And Festivities - Easy Access To Go And Highways.
Property Features
- Date Listed: Tuesday, March 21, 2023
- Virtual Tour: View Virtual Tour for 2183 Deyncourt Drive
- City: Burlington
- Neighborhood: Brant
- Full Address: 2183 Deyncourt Drive, Burlington, L7R 1W2, Ontario, Canada
- Living Room: Fireplace
- Kitchen: Main
- Listing Brokerage: Re/Max Escarpment Realty Inc., Brokerage - Disclaimer: The information contained in this listing has not been verified by Re/Max Escarpment Realty Inc., Brokerage and should be verified by the buyer.



