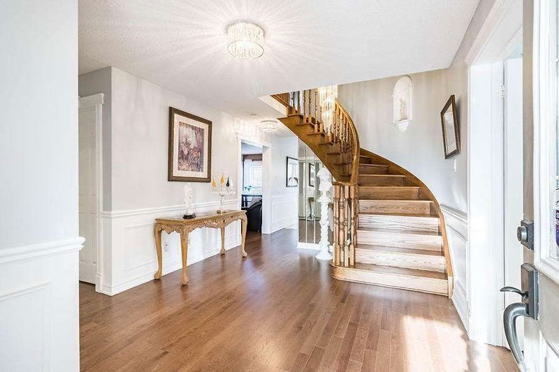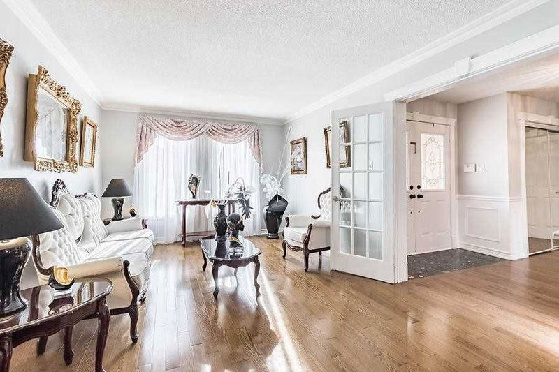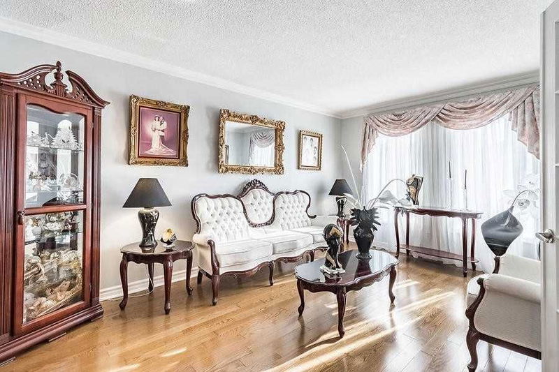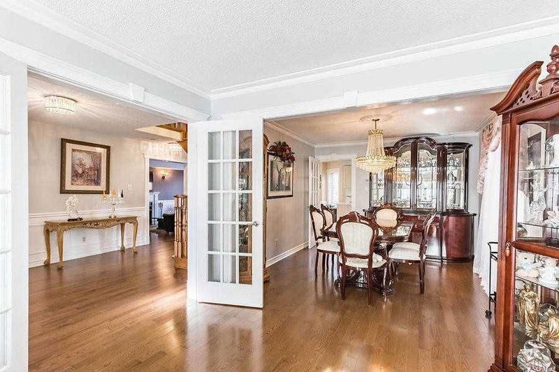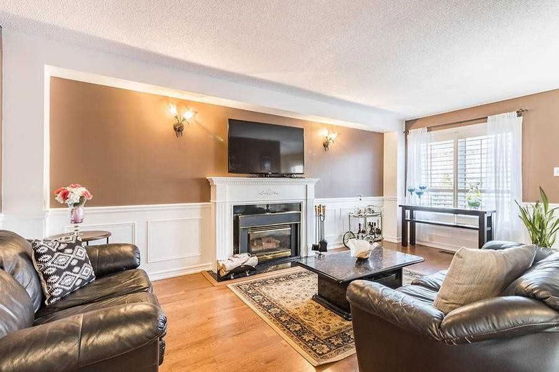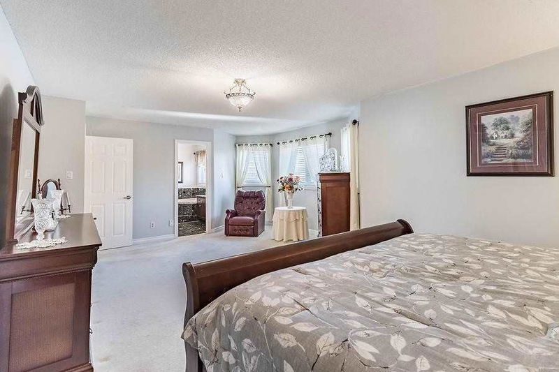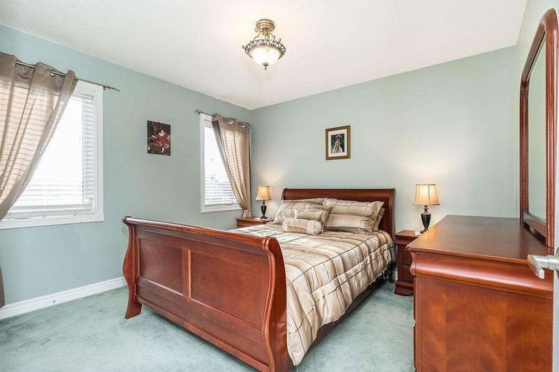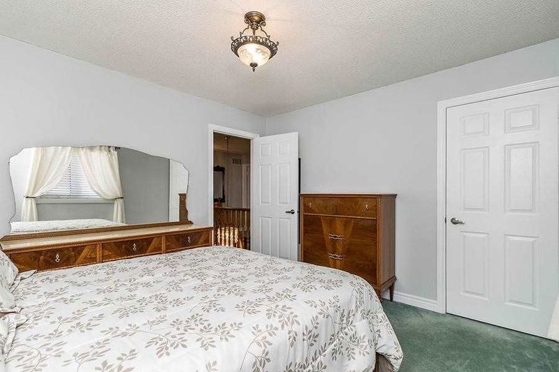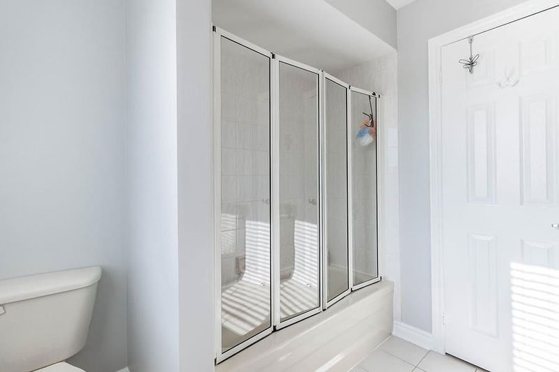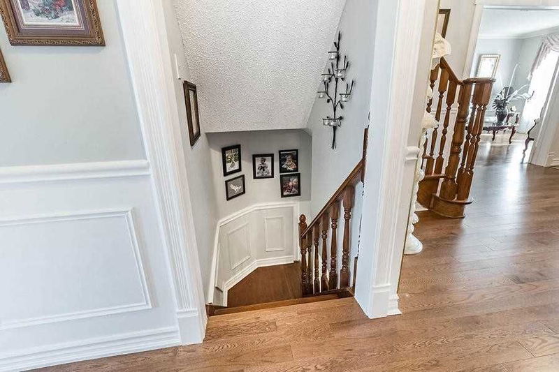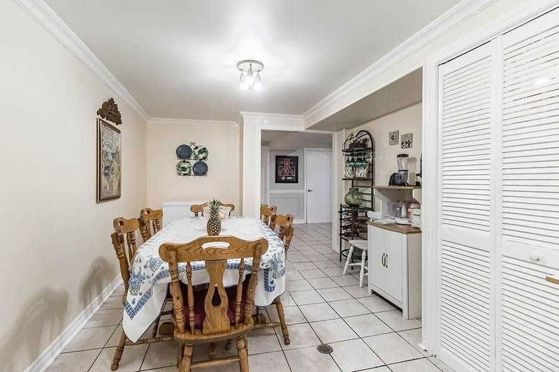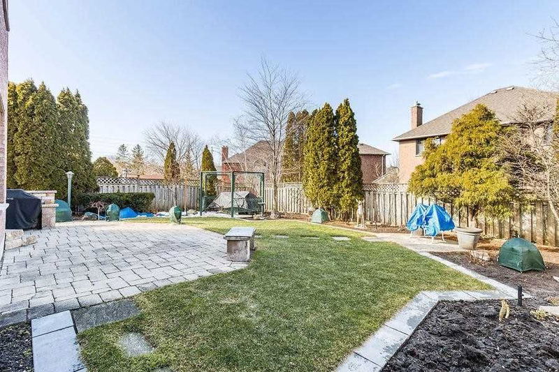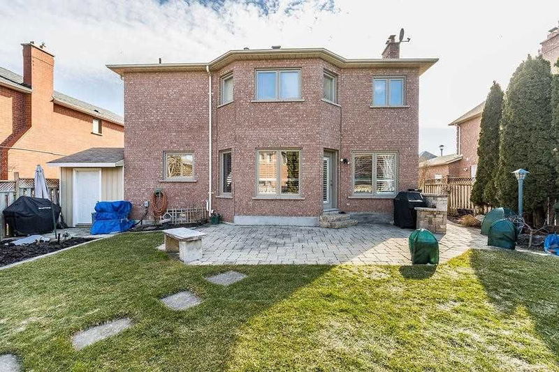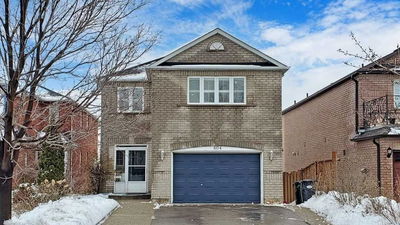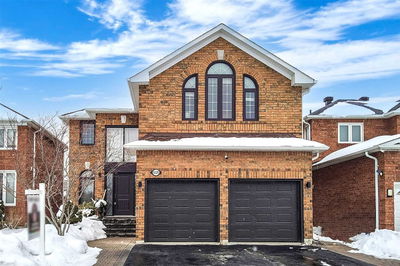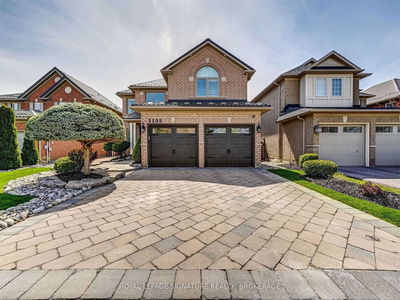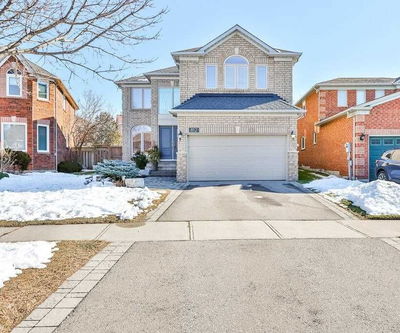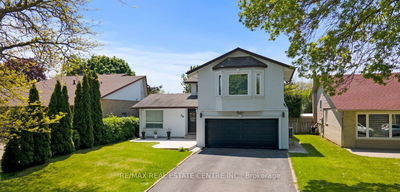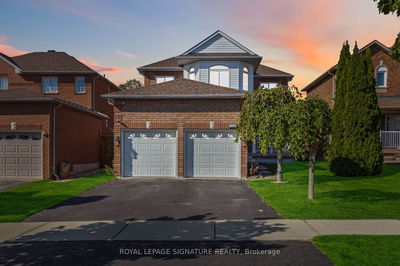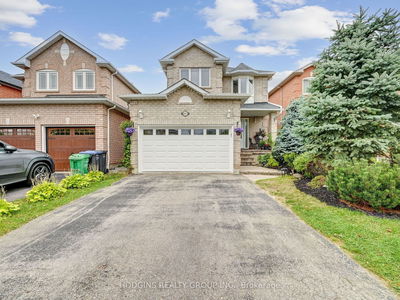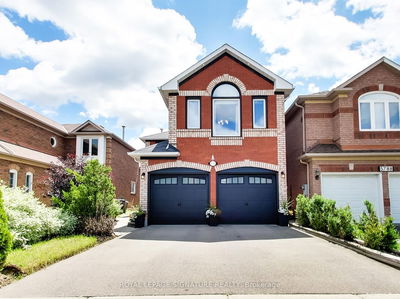Bright & Spacious Family Home With Room To Grow Has Been Impeccably Maintained By Same Owners For 20+ Years. Double Door Entry Leads Into The Open Concept Foyer With A Beautiful Oak Staircase, Formal Living & Dining Rooms With French Doors, Kitchen & Breakfast Area With Pantry & Walk-Out To Backyard & A Family Room With Gas Fireplace. Oak Hardwood Floors, Crown Moulding/Wainscoting, Casement Windows, California Shutters, Quartz Countertops Plus! Large Primary Bedroom Includes A Sun Filled Sitting Area, Walk-In Closet & Ensuite Bath With Soaker Tub & Separate Shower. The Finished Basement Boasting A Large Recreation Space With Second Gas Fireplace, Eat-In Kitchen, Office & Bathroom Is Ideal For An In-Law Suite Or Rental Income. The Private Professionally Landscaped Yard Is The Perfect Space For Outdoor Entertainment & Relaxation. Close To All Amenities, Schools, Transit, Parks & More!
Property Features
- Date Listed: Wednesday, March 22, 2023
- Virtual Tour: View Virtual Tour for 1479 Bancroft Drive
- City: Mississauga
- Neighborhood: East Credit
- Major Intersection: Creditview/Brittania
- Living Room: Hardwood Floor, French Doors, Crown Moulding
- Kitchen: Tile Floor, Quartz Counter, Stainless Steel Appl
- Family Room: Hardwood Floor, Gas Fireplace, Wainscoting
- Kitchen: Tile Floor, Eat-In Kitchen, Crown Moulding
- Listing Brokerage: Sutton Group - Summit Realty Inc., Brokerage - Disclaimer: The information contained in this listing has not been verified by Sutton Group - Summit Realty Inc., Brokerage and should be verified by the buyer.




