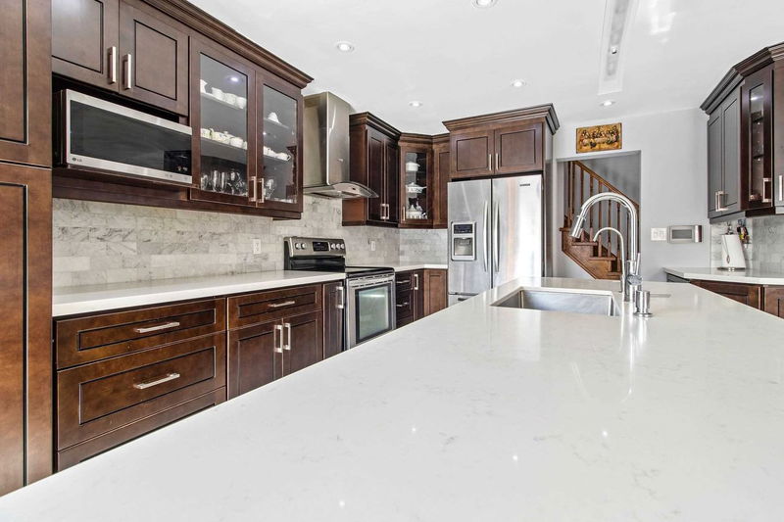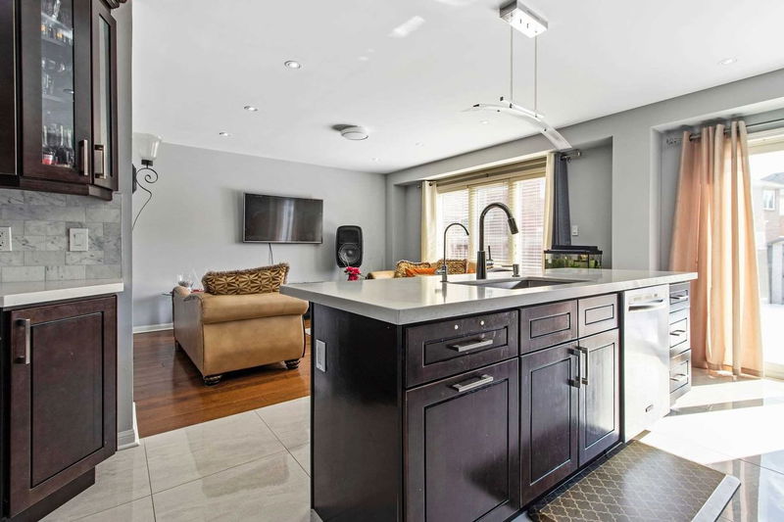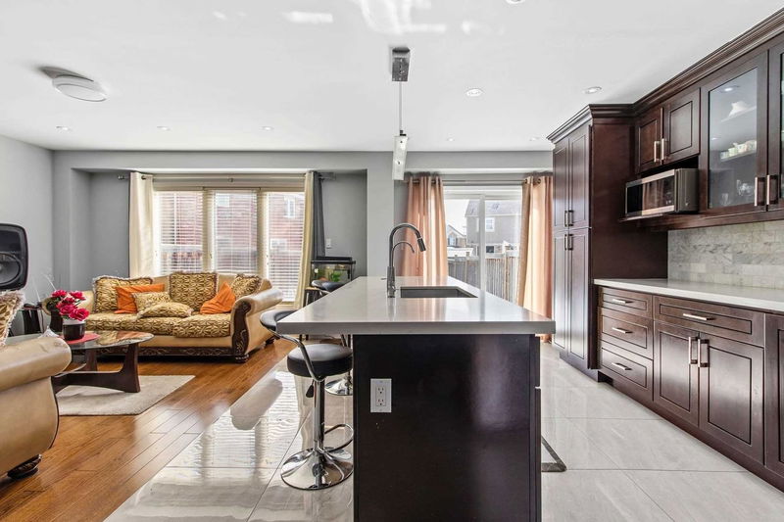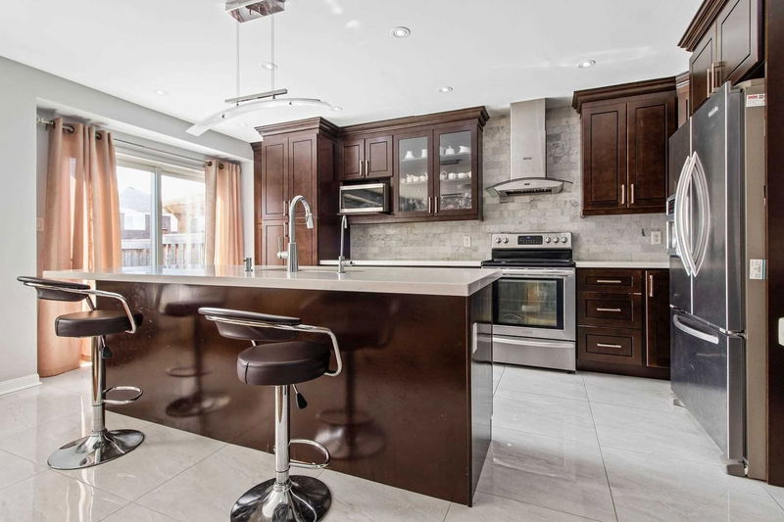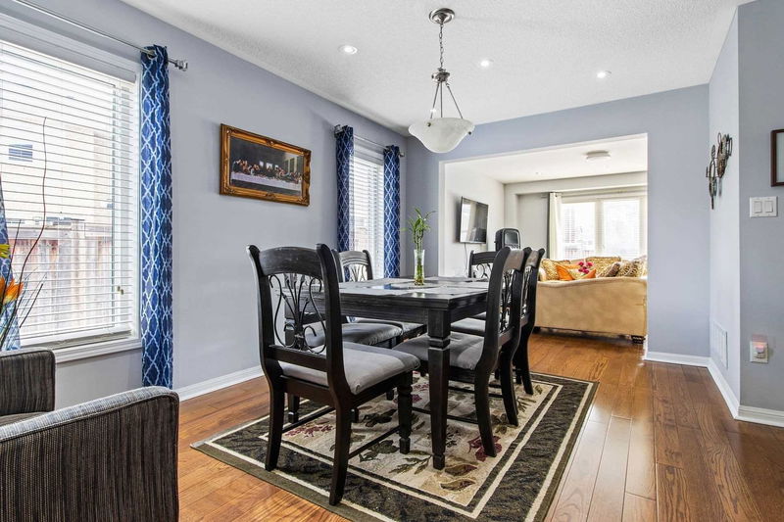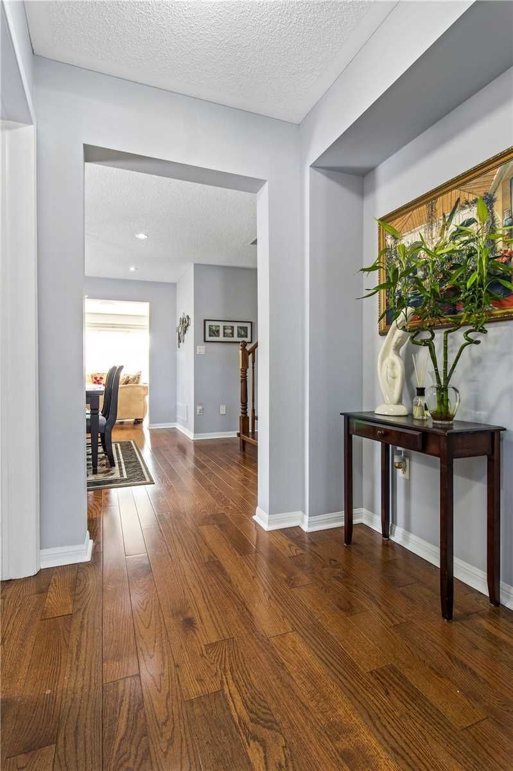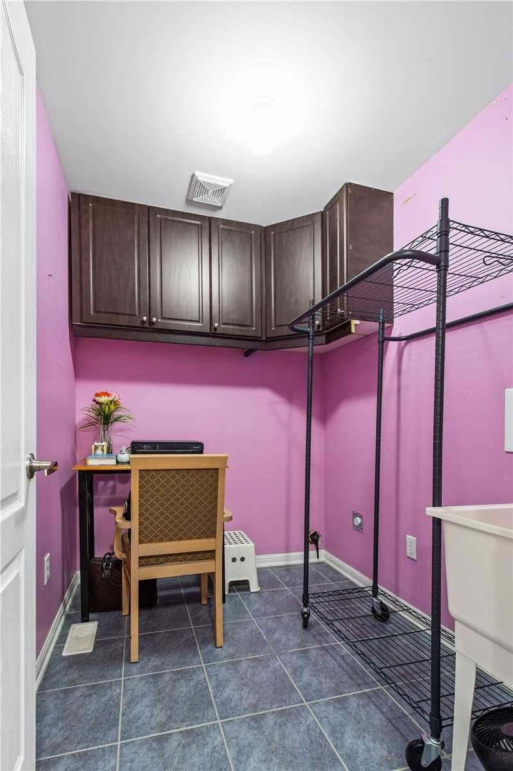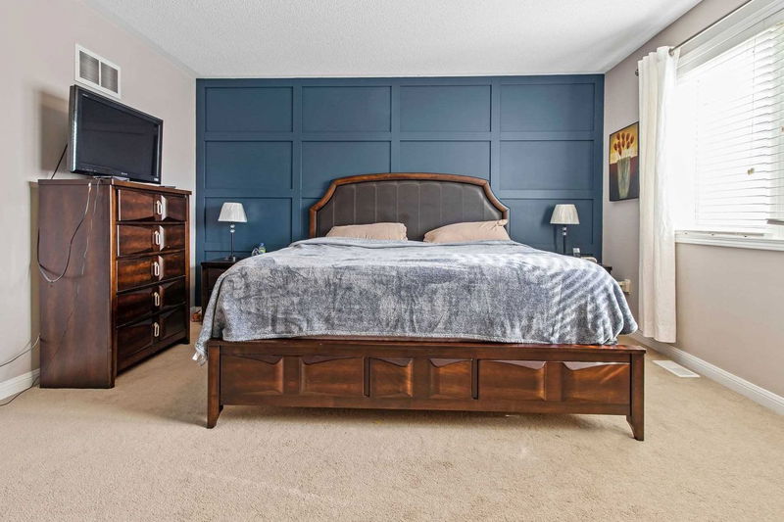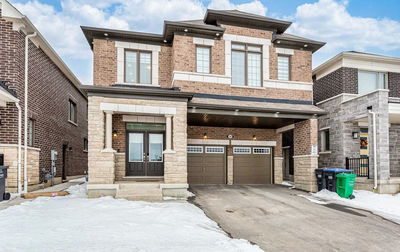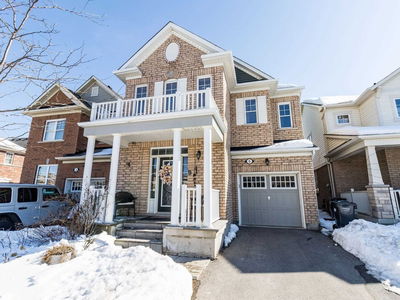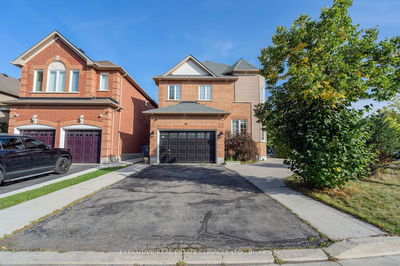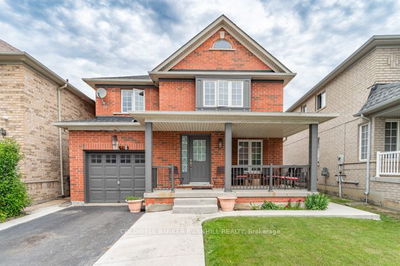Welcome To This Most Desirable Area Of Mount Pleasant Village, Built By Mattamy Homes,This Beautiful Detached Home Offers A Unique Layout.A Total Living Space Of Almost Almost 3000 Sqft. Main Floor Has Open Space Concept, Hardwood Floors, Newer Kitchen With Lots Of Cabinets, Quartz Counter Top With Center Island Facing The Oversize Sliding Door To The Backyard. Second Floor Has A Descent Size 4 Bedrooms, Master Bedroom Has Walk In Closet And En-Suite. And The Storage Has A Water Hook Up For Laundry. Lower Level Has Bright Spacious Living Room Or Recreation Room And A Full Bath. A Minute To Schools And Community Center And Public Transit And Most Amenities.
Property Features
- Date Listed: Friday, March 24, 2023
- City: Brampton
- Neighborhood: Northwest Brampton
- Major Intersection: Right To Bleasdale To Clenston
- Full Address: 5 Clenston Road, Brampton, L7A 0P6, Ontario, Canada
- Living Room: Main
- Kitchen: Main
- Listing Brokerage: Century 21 Miller Real Estate Ltd., Brokerage - Disclaimer: The information contained in this listing has not been verified by Century 21 Miller Real Estate Ltd., Brokerage and should be verified by the buyer.




