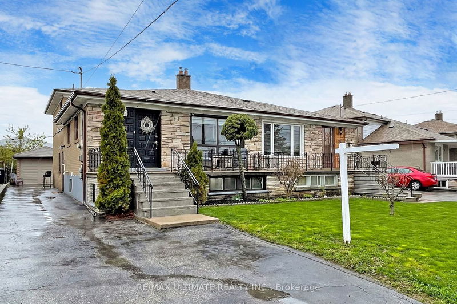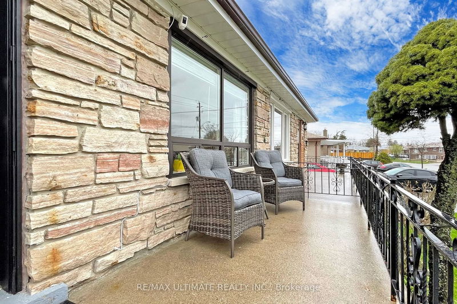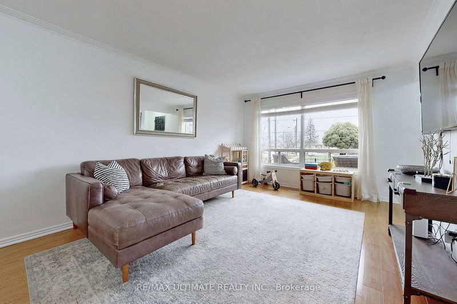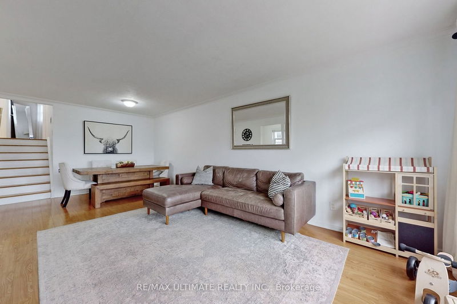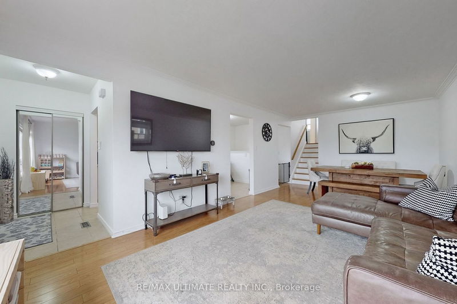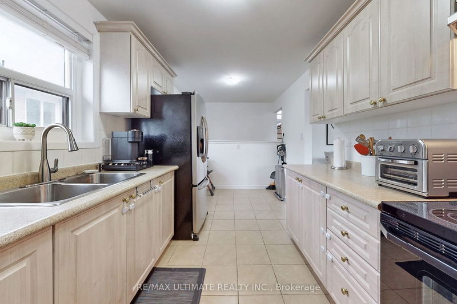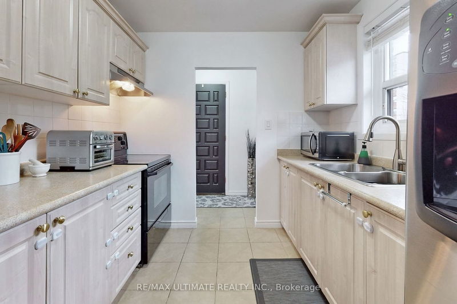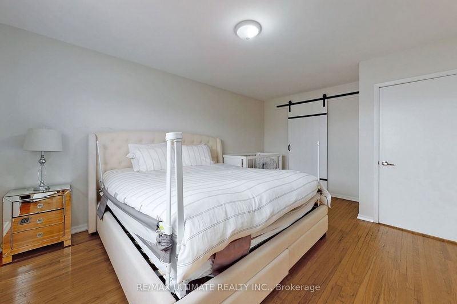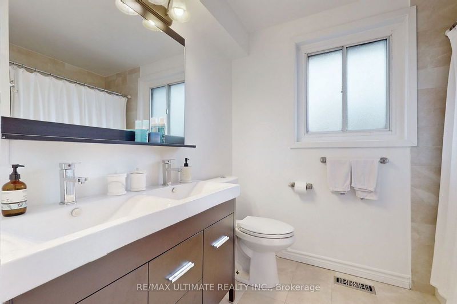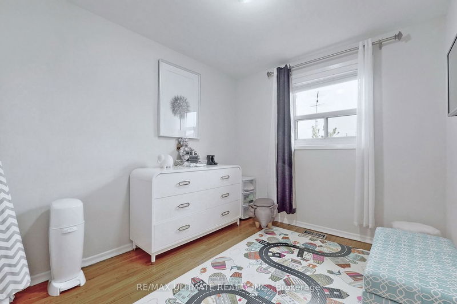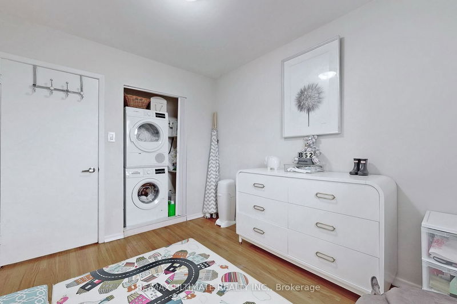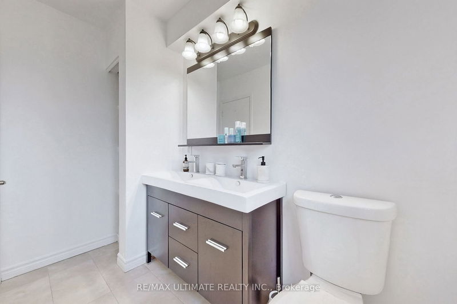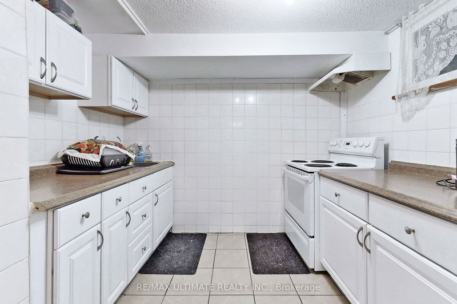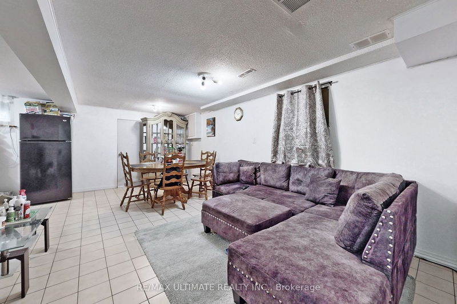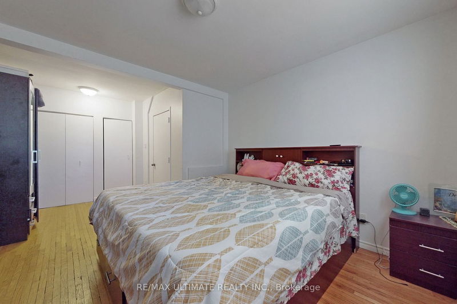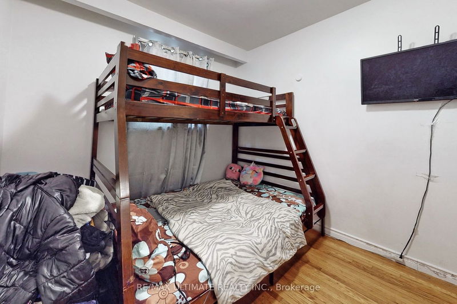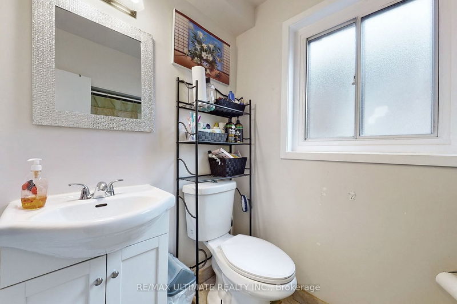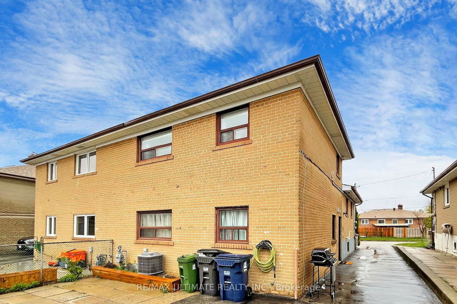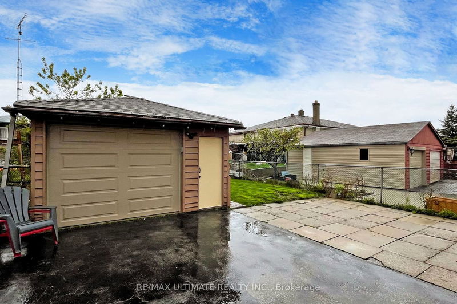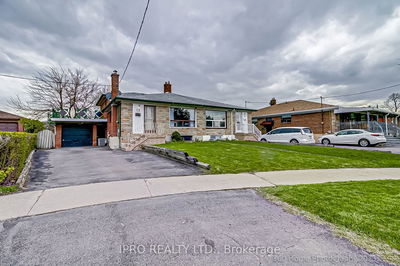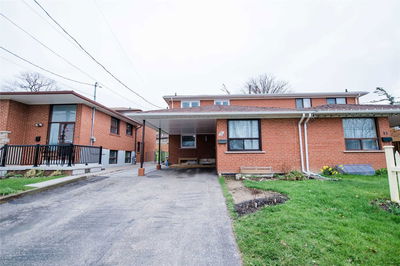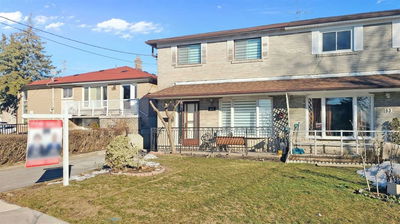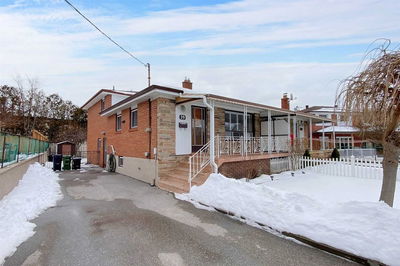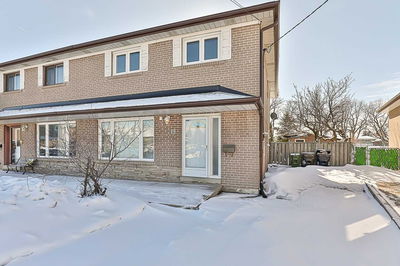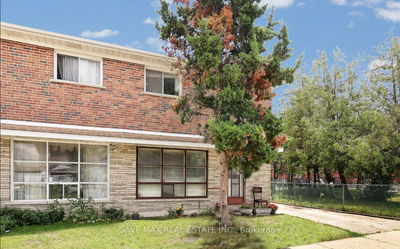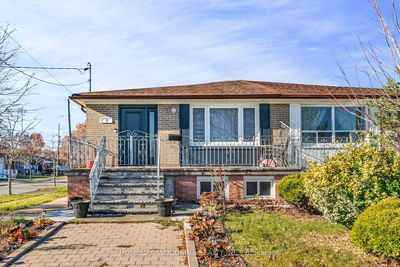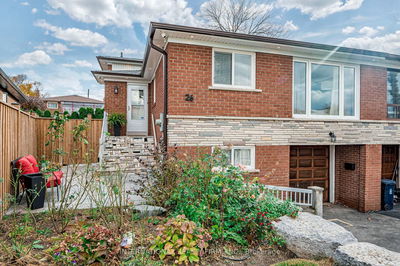Nicely Updated 4 Bedroom, 2 Full Bathrooms, Open Concept Living/Dining Room, Eat-In Kitchen With Oversized Primary Bedroom With Walk In Closet, Lower Level Features 2 Bedroom Perfect Layout To Live In Or Rent Out Ideal For An Investor. Home Features Private Entrances, 2 Ensuite Laundry, Private Drive With Plenty Of Parking With Garage At Rear.
Property Features
- Date Listed: Monday, May 15, 2023
- Virtual Tour: View Virtual Tour for 44 Duncanwoods Drive W
- City: Toronto
- Neighborhood: Humber Summit
- Major Intersection: Islington / Finch
- Living Room: Hardwood Floor, Combined W/Dining
- Kitchen: Tile Floor, Eat-In Kitchen
- Kitchen: Tile Floor
- Living Room: Tile Floor, Open Concept
- Listing Brokerage: Re/Max Ultimate Realty Inc. - Disclaimer: The information contained in this listing has not been verified by Re/Max Ultimate Realty Inc. and should be verified by the buyer.

