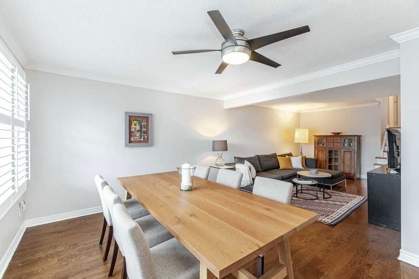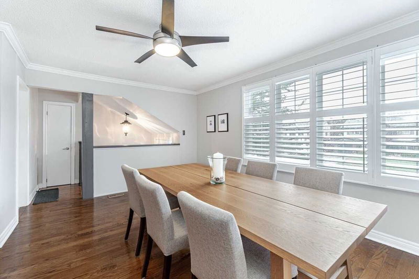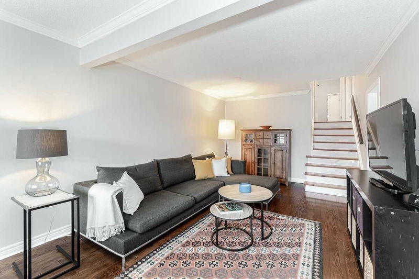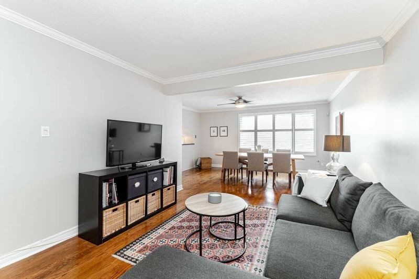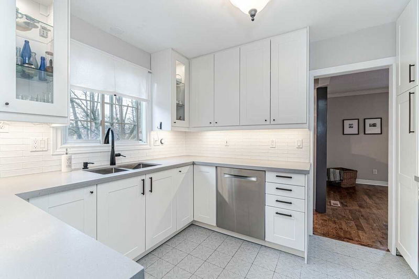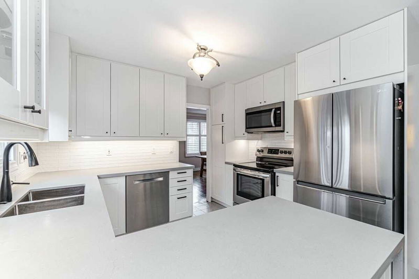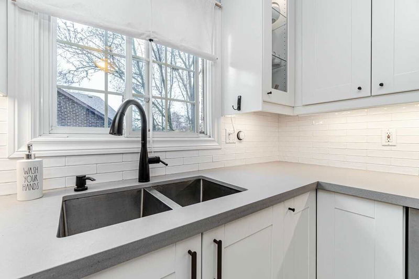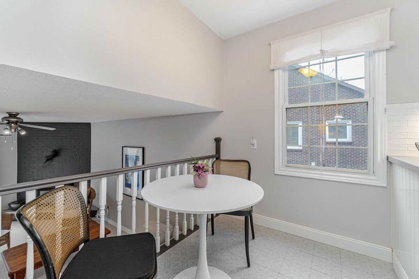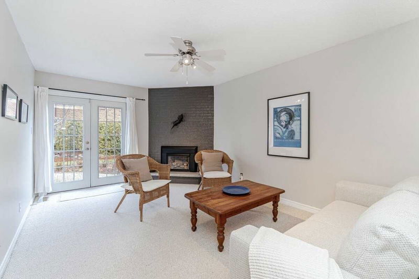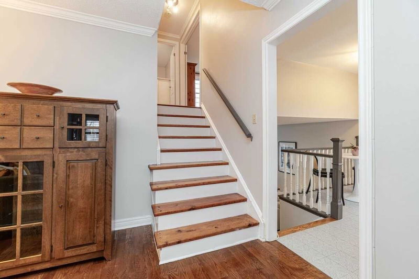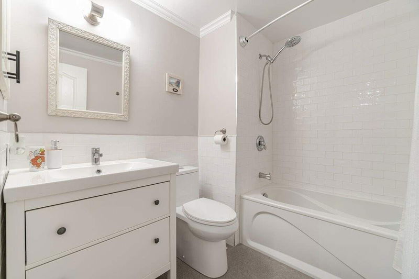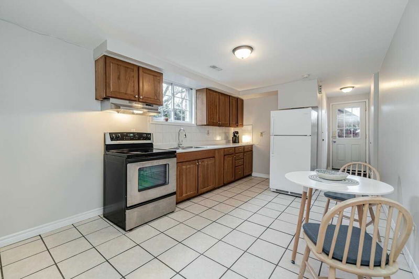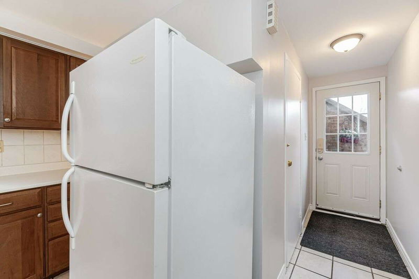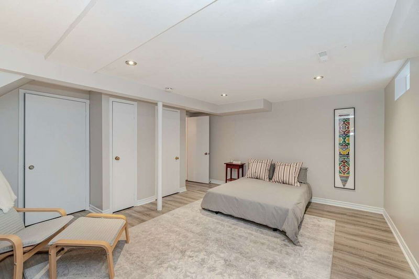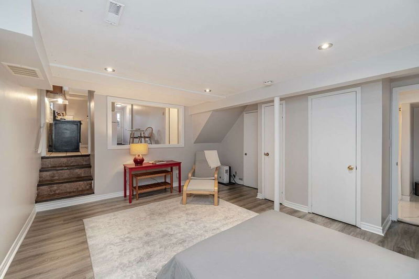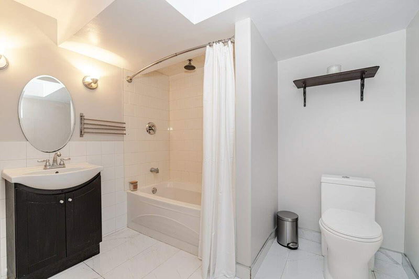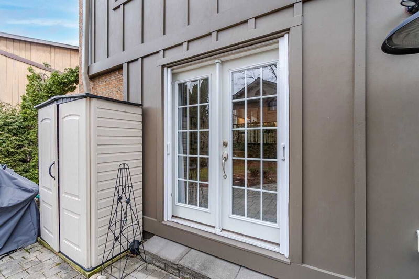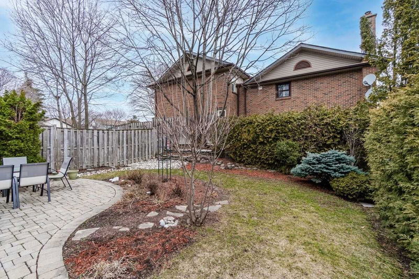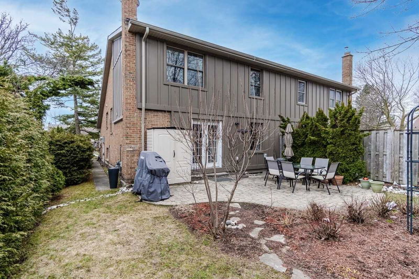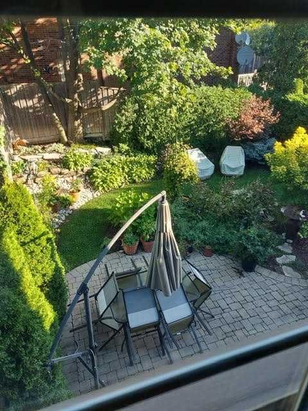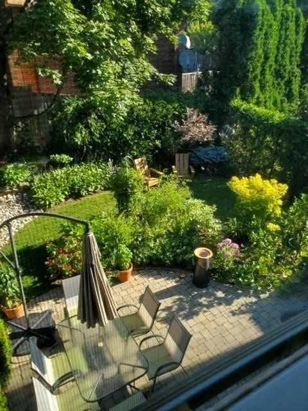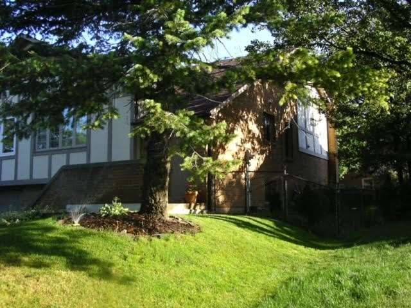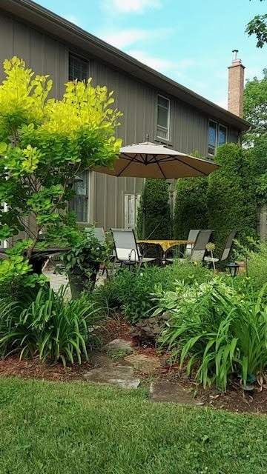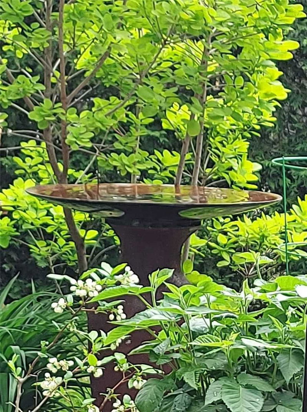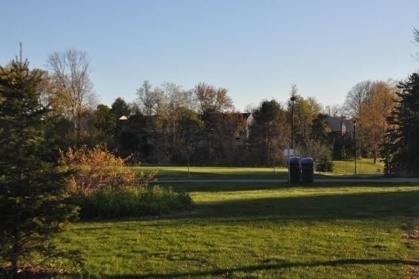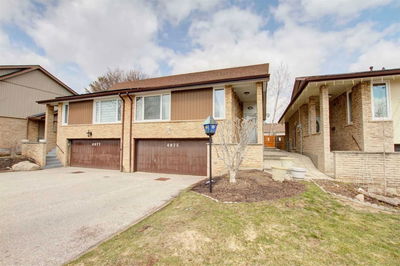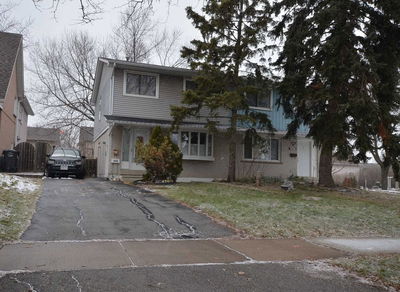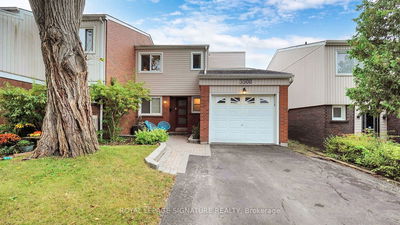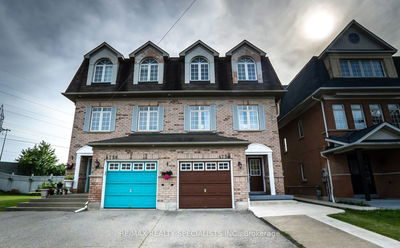Unique Bright Natural Light Open Concept Versatile Floor Plan. Popular Pheasant Run Of Erin Mills. Approx 2200 Sq Ft Finished. Distinctive Functionality + Tranquil Living. Completely Renovated, Meticulously Kept. Separate Entrance To Lower Level, Above Ground Windows. Enjoy Outdoor Summer Lifestyle Surrounded By Perennial Gardens + Professionally Landscaped. Walk Bike Thru Miles Of Streams, Forests, Parkland Of Erin Mills + New Pheasant Run Splash Pad + Park. Close To Shopping, Transit, Miway & Schools.Come To Life In Pheasant Run.
Property Features
- Date Listed: Thursday, March 30, 2023
- Virtual Tour: View Virtual Tour for 4218 Jefton Crescent
- City: Mississauga
- Neighborhood: Erin Mills
- Major Intersection: Glen Erin & Burnhamthorpe
- Full Address: 4218 Jefton Crescent, Mississauga, L5L 1Z3, Ontario, Canada
- Kitchen: Open Concept, Renovated
- Family Room: W/O To Patio, Gas Fireplace
- Kitchen: Above Grade Window, Open Concept
- Listing Brokerage: Re/Max Realty Specialists Inc., Brokerage - Disclaimer: The information contained in this listing has not been verified by Re/Max Realty Specialists Inc., Brokerage and should be verified by the buyer.



