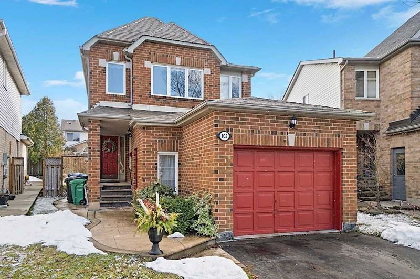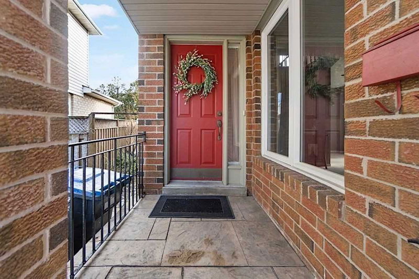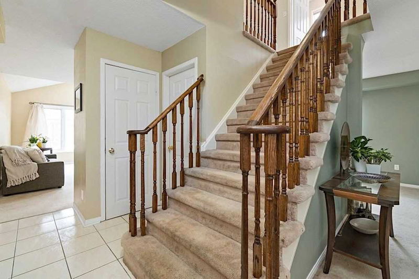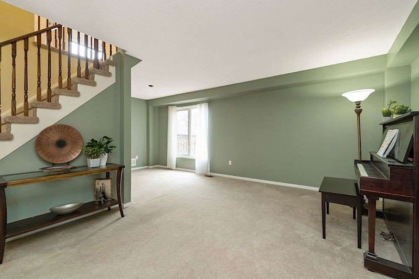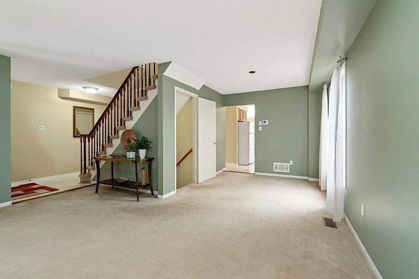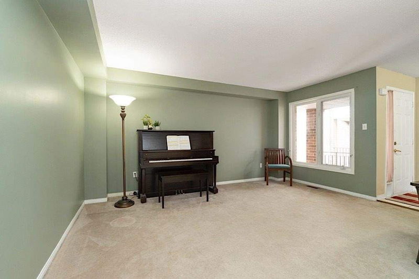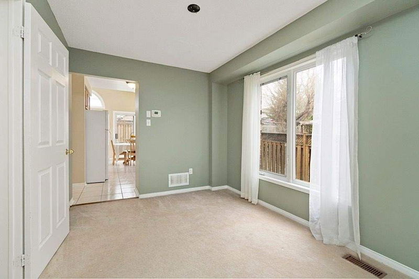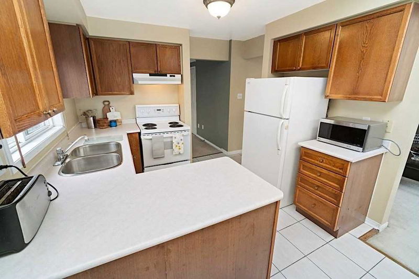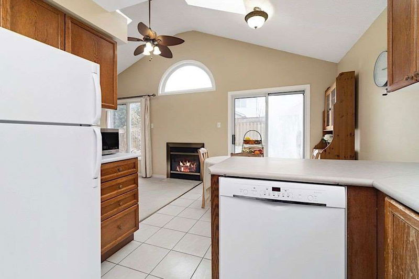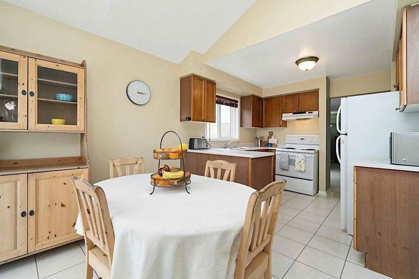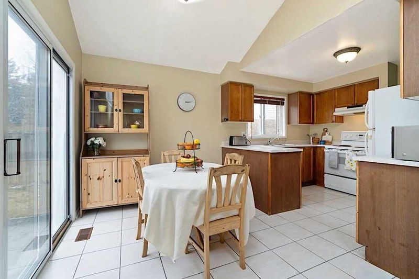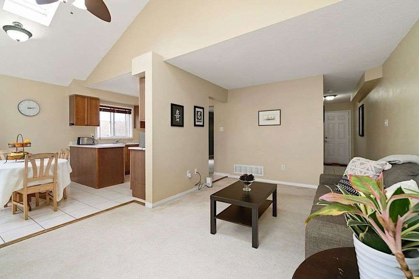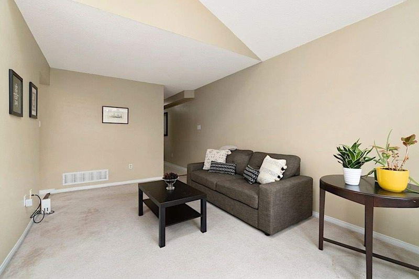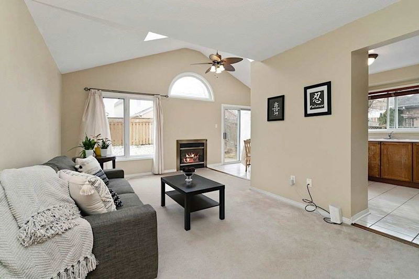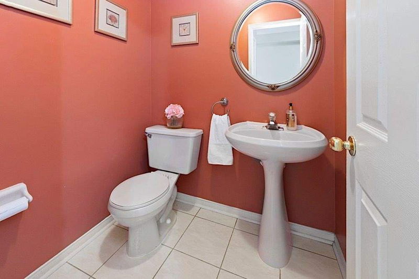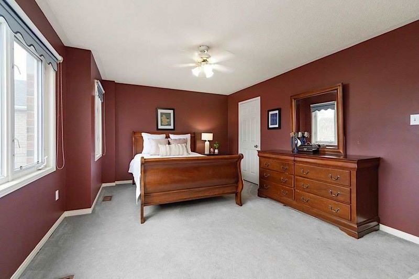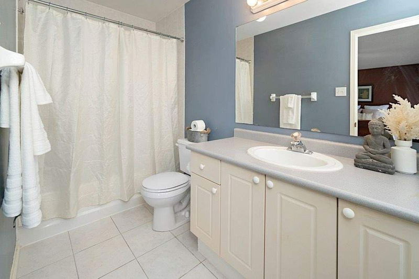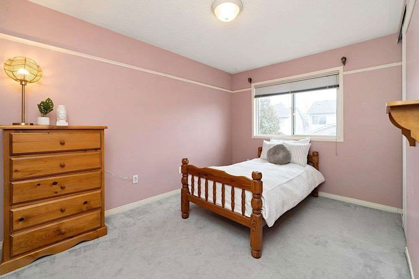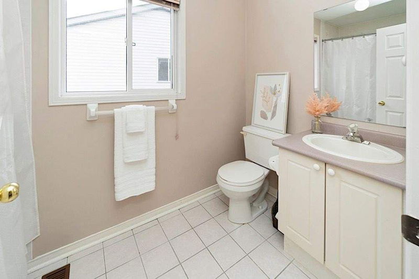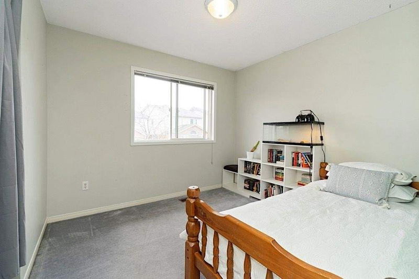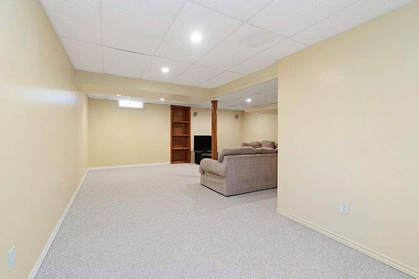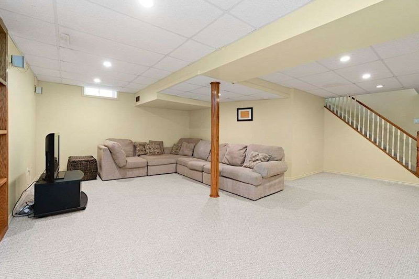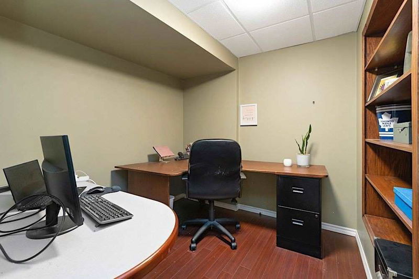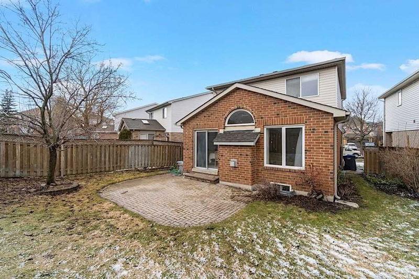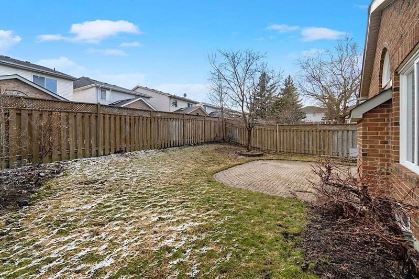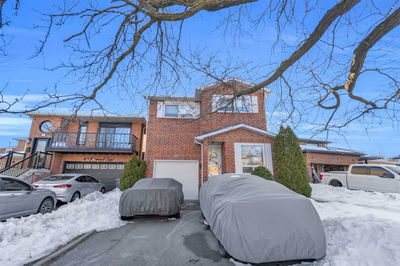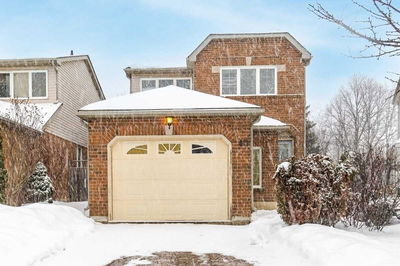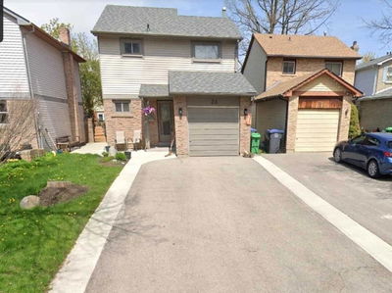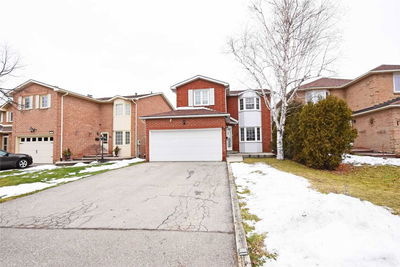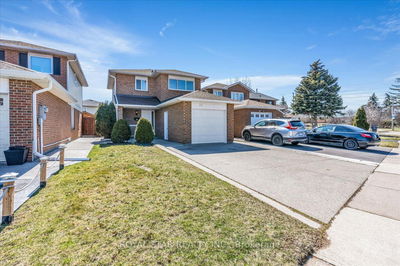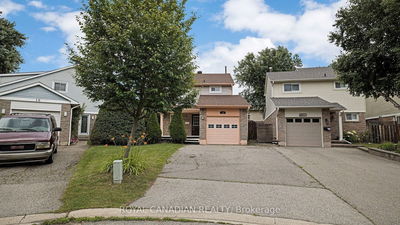Walk Up The Beautiful Patio Stone Walkway To This Charming & Sun-Filled 3+1 Br, 2.5 Wr Detached Home In Heart Lake West. Cathedral Ceilings And Two Skylights Make For A Bright And Airy Family Room And Breakfast Area Featuring A Gas Fireplace And Walk-Out To A Beautifully Landscaped Backyard. Enjoy Ample Room In The Primary Bedroom With Walk-In Closet And 4Pc Ensuite Along With Two Generous Sized Bedrooms With Big Bright Windows. Fully Furnished Large Basement With Office Space For Those Working From Home And A Laundry Room Offering Lots Of Storage Space. Note, Lot Widens At The Back To 50.83Ft! Minutes To All Amenities, Including Heart Lake Town Centre, Parks, Grocery, Shops, Schools, Transit And Highway!
Property Features
- Date Listed: Thursday, March 30, 2023
- City: Brampton
- Neighborhood: Heart Lake West
- Major Intersection: Hurontario/ Sandalwood Pkwy E
- Kitchen: Main
- Family Room: 2nd
- Living Room: Bsmt
- Listing Brokerage: Royal Lepage Credit Valley Real Estate, Brokerage - Disclaimer: The information contained in this listing has not been verified by Royal Lepage Credit Valley Real Estate, Brokerage and should be verified by the buyer.

