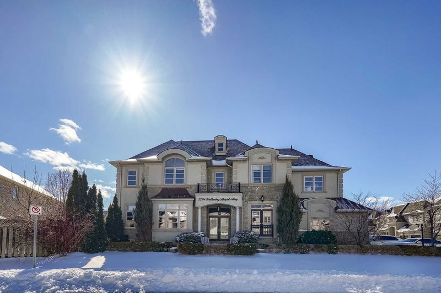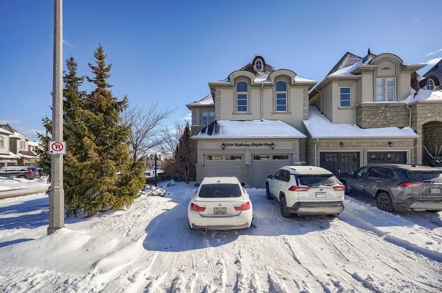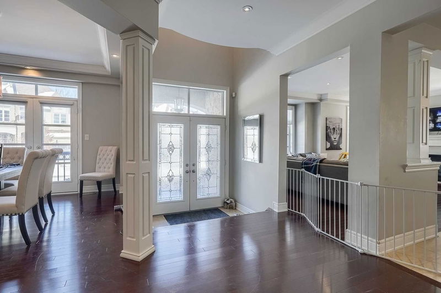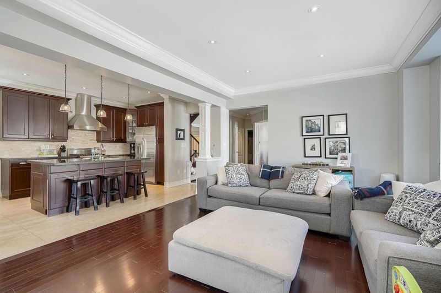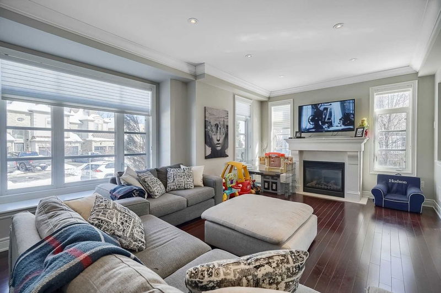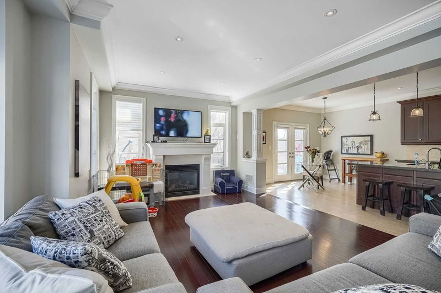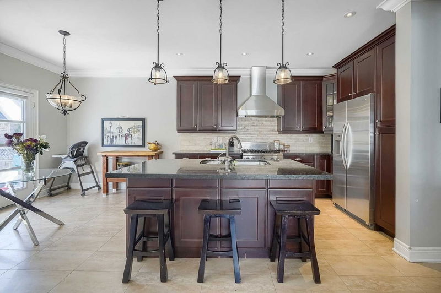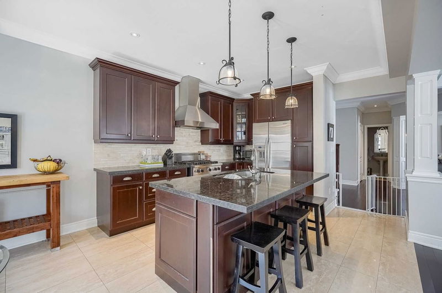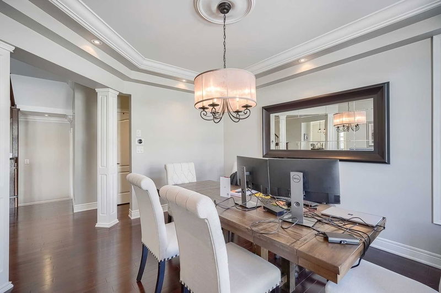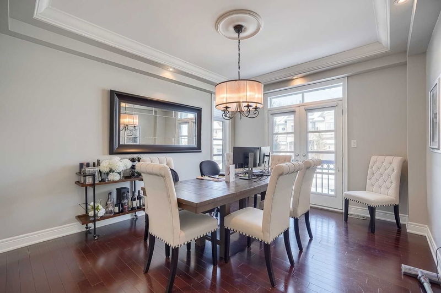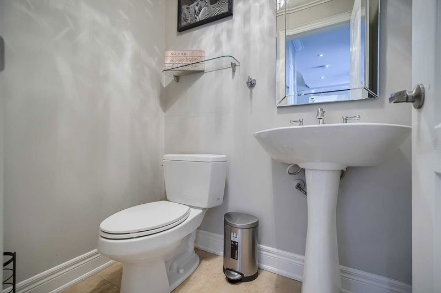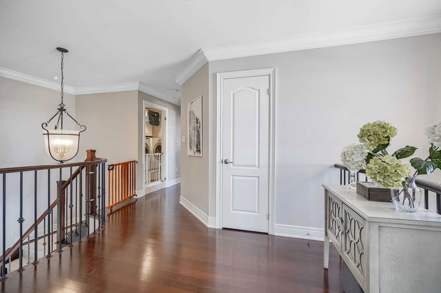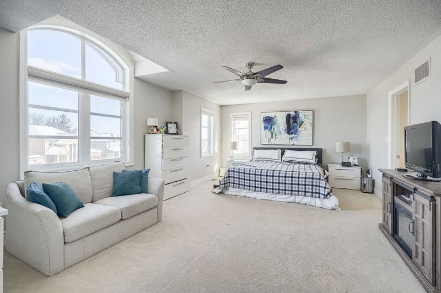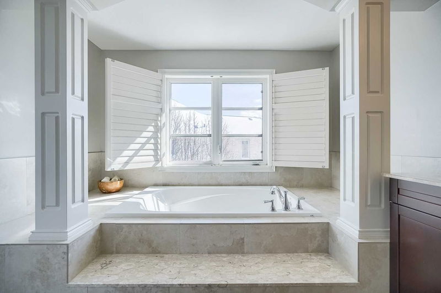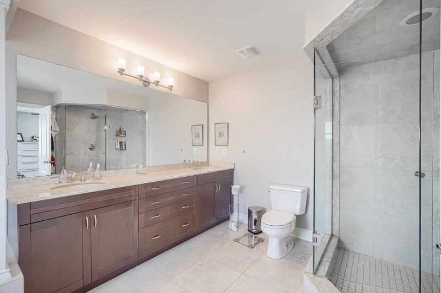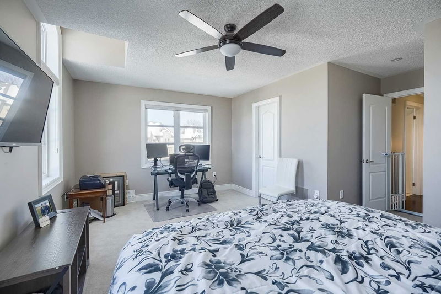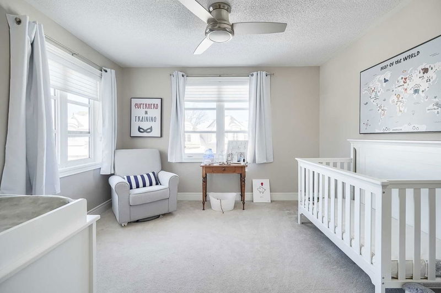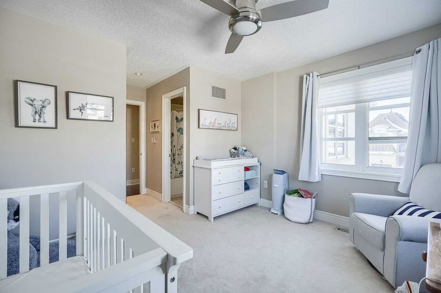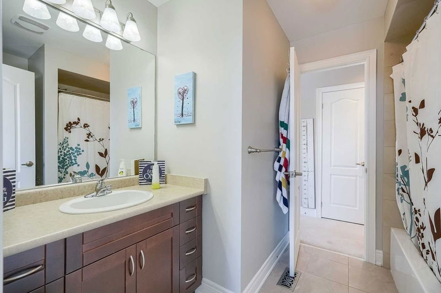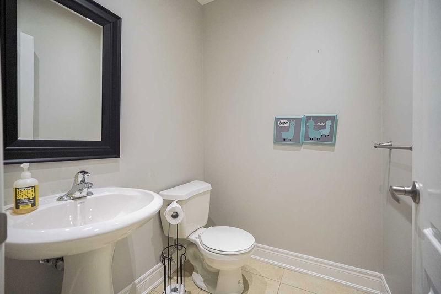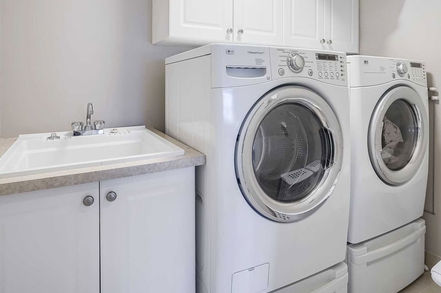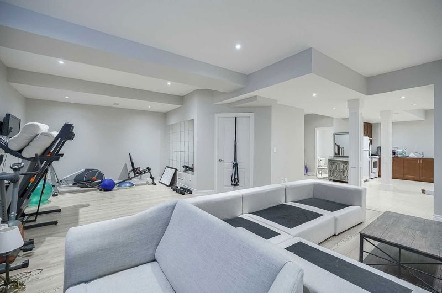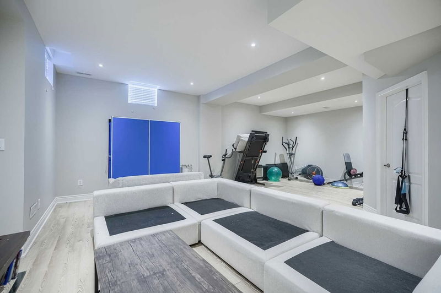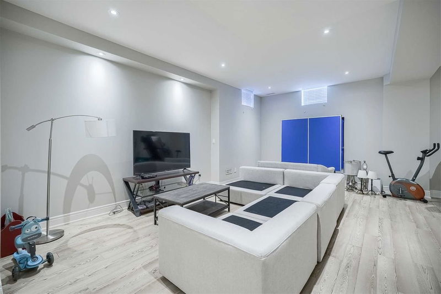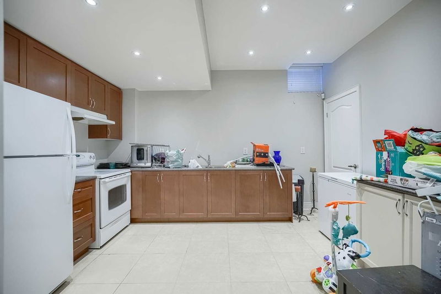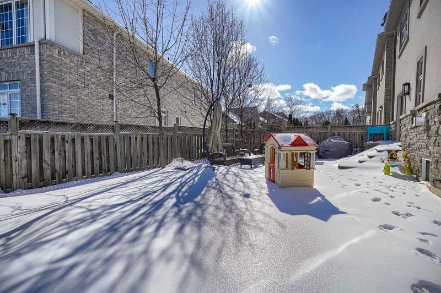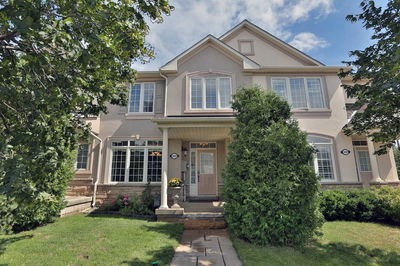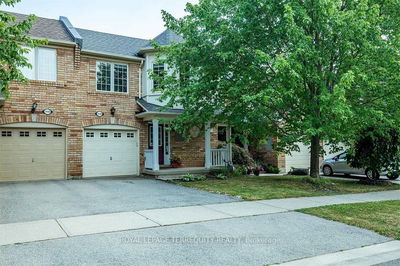Fernbrook's Stunning, Sun Filled End Unit Executive Townhome On A Premium Lot With A Spacious Open Concept Layout. Approx 2516 Sqft Plus 1156 Sqft In Basement. Crown Mouldings Thru Out Main Level, Open Concept Kitchen With Island, Granite Countertops, Ceramic Backsplash And Stainless Steel Appliances, Viking Gas Cooking Range Walk Out To Excellent Sized Backyard With Shed. Grand Master Bedroom With 5Pc Ensuite & Deep W/I Closet. Semi Ensuite In 2nd & 3rd Bedroom.
Property Features
- Date Listed: Tuesday, April 04, 2023
- City: Oakville
- Neighborhood: Palermo West
- Major Intersection: Colonel William/Wuthering Hght
- Full Address: 2294 Wuthering Heights Way, Oakville, L6M 0E7, Ontario, Canada
- Kitchen: Ceramic Floor, Stainless Steel Appl, Granite Counter
- Kitchen: Bsmt
- Listing Brokerage: Century 21 Regal Realty Inc., Brokerage - Disclaimer: The information contained in this listing has not been verified by Century 21 Regal Realty Inc., Brokerage and should be verified by the buyer.

