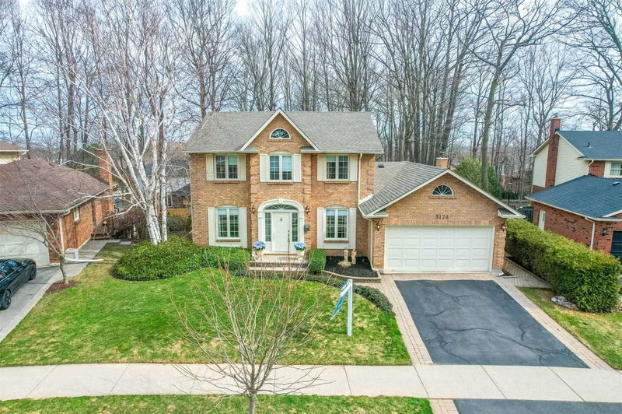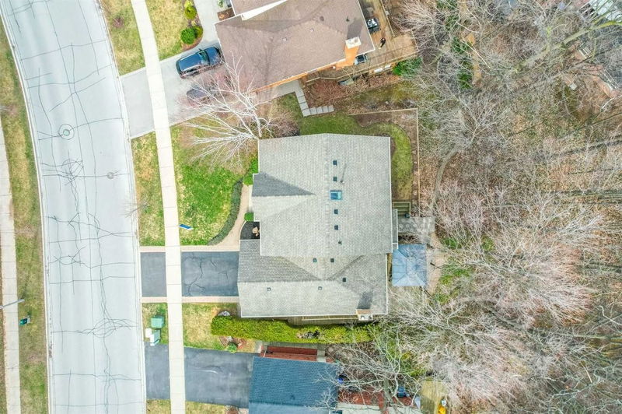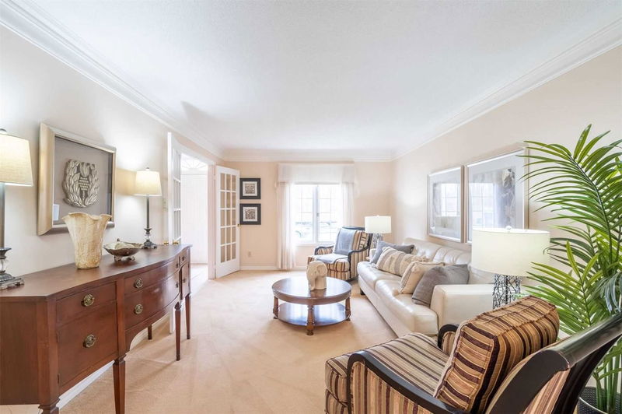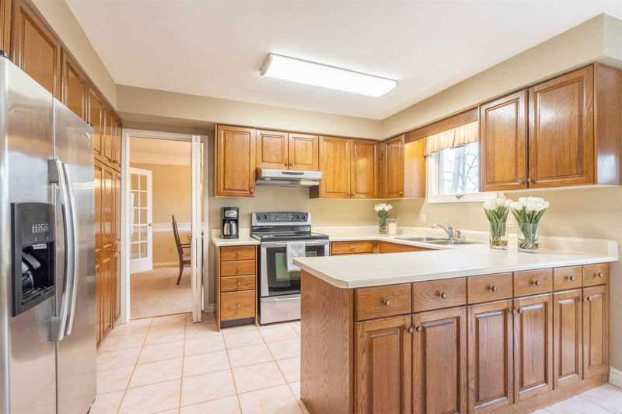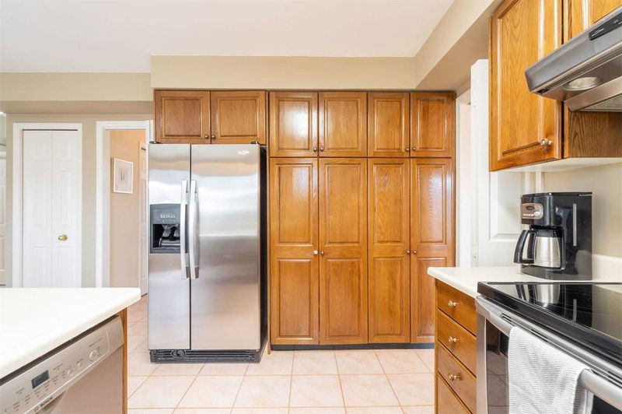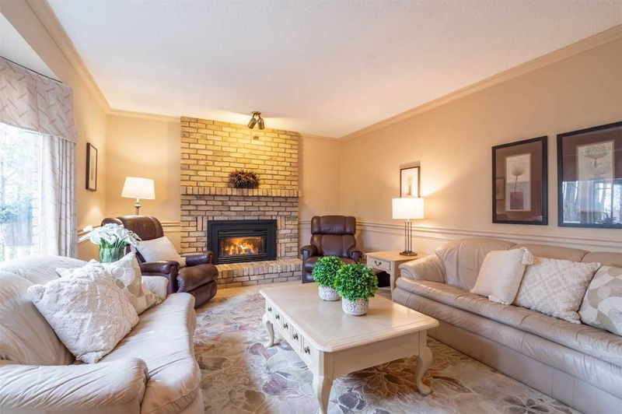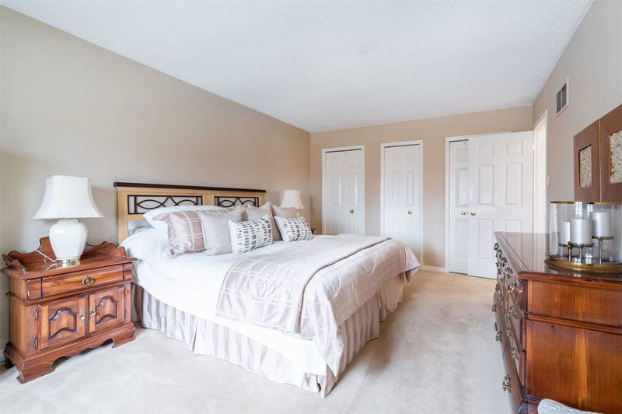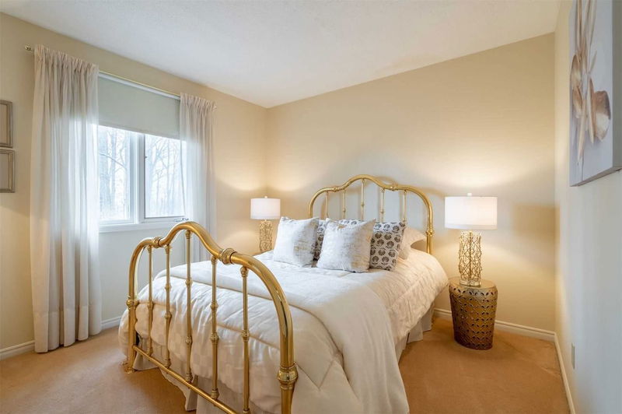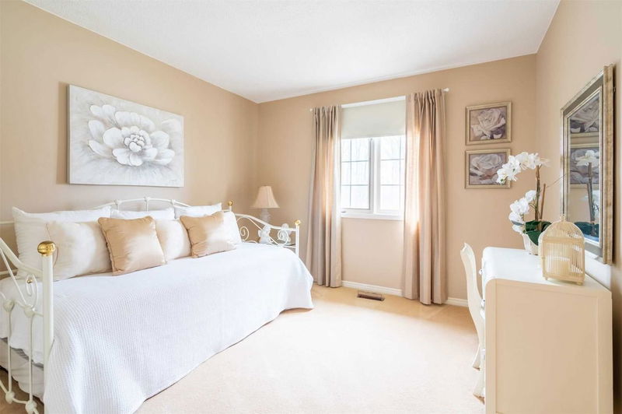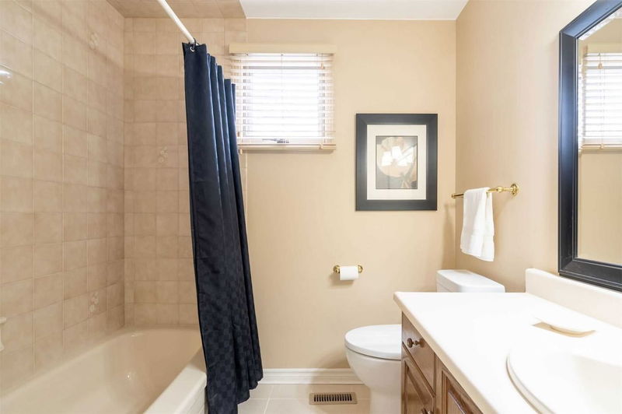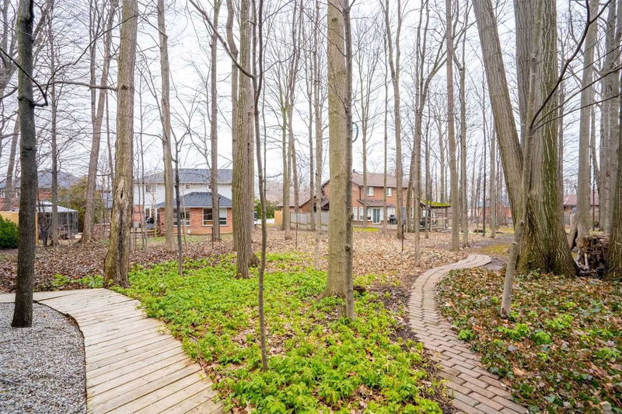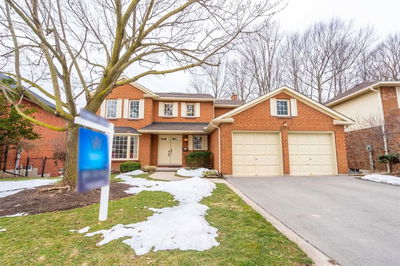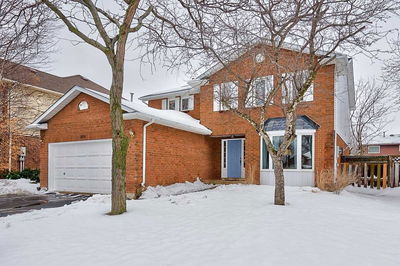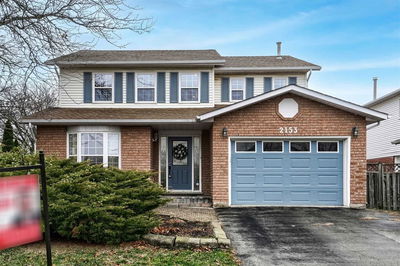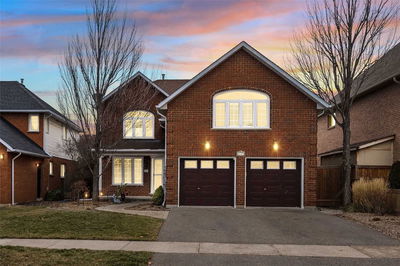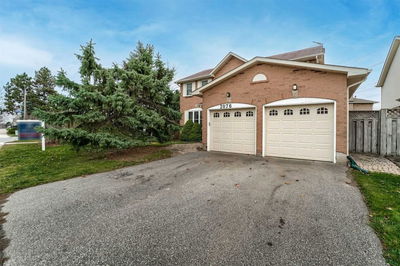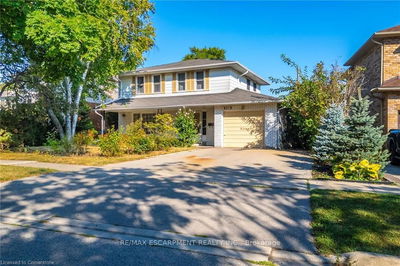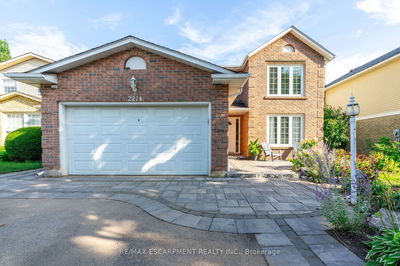Enjoy Living Across From Pinemeadow Park In This Lovely 4-Bed, 3+1 Bath, 2-Storey Home. Located On A Beautifully Treed Lot On Family-Friendly Street In Desirable Headon Forest. Enter Into A Warm, Inviting Foyer With French Doors To A Sunny Living And Dining Room. The Eat-In Kitchen Has Loads Of Cabinetry, Ss Appliances, A Breakfast Bar, New Dishwasher And Walk-Out To Huge, Elevated Rear Deck. Relax In The Main Floor Family Room With Gas Fireplace And A Capture The Stunning View From The Rear Window. The Main Floor Has A Full Laundry Room With Access To Both The Back Yard And Two Car Garage. Unwind In The Privacy Of The Primary Bedroom With His/Her Closets And Spacious 4Pc Ensuite. The Unfinished Lower Level Features A 3Pc Bath, Loads Of Room For Your Future Plans And A New Sliding Door Out To Your Stunningly Treed Lot. Very Close To Shopping And Transit With Quick Access To The Qew And The 407. Rsa
Property Features
- Date Listed: Wednesday, April 05, 2023
- City: Burlington
- Neighborhood: Headon
- Major Intersection: Headon Forest Dr
- Living Room: Main
- Kitchen: Main
- Family Room: Main
- Listing Brokerage: Re/Max Escarpment Realty Inc., Brokerage - Disclaimer: The information contained in this listing has not been verified by Re/Max Escarpment Realty Inc., Brokerage and should be verified by the buyer.

