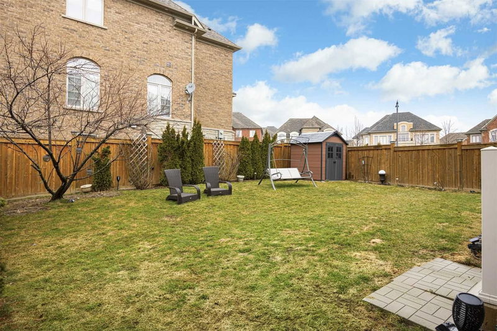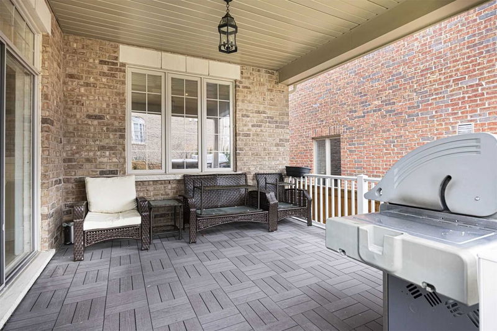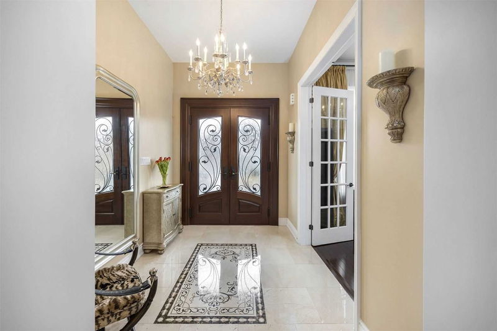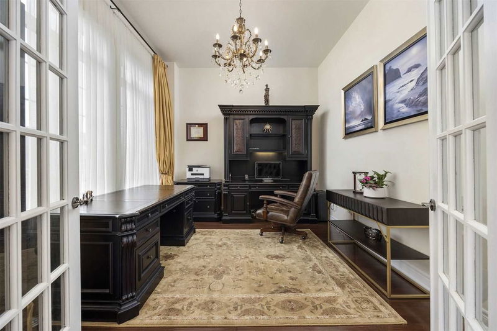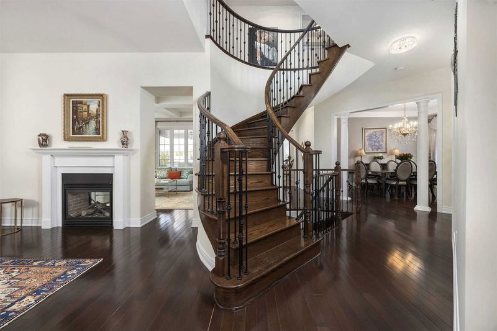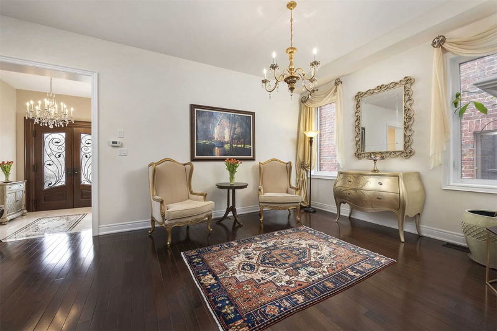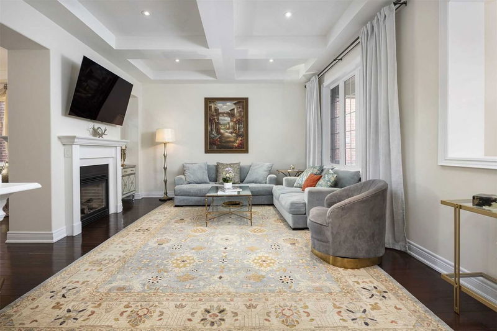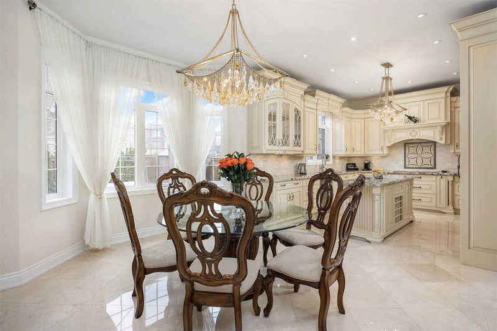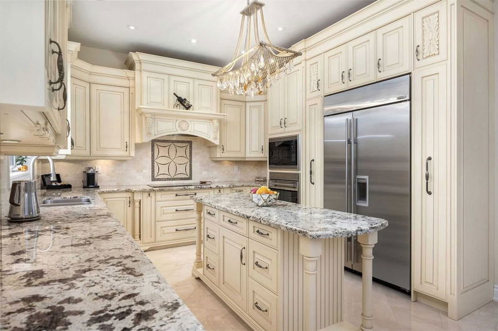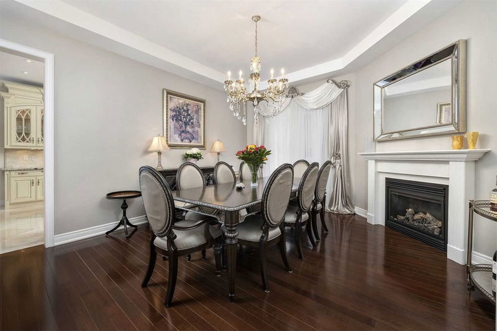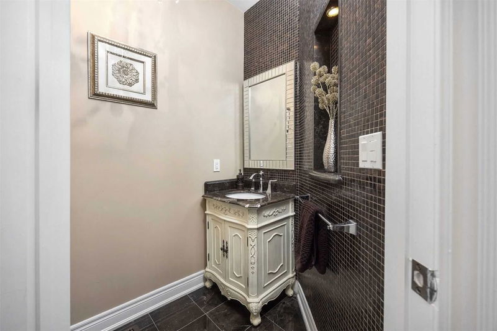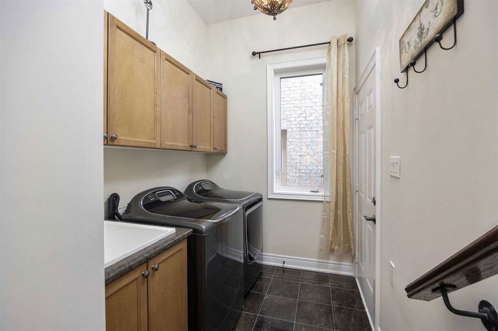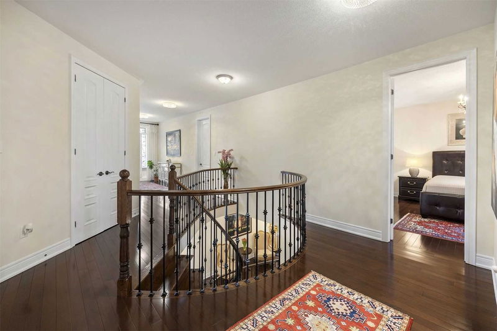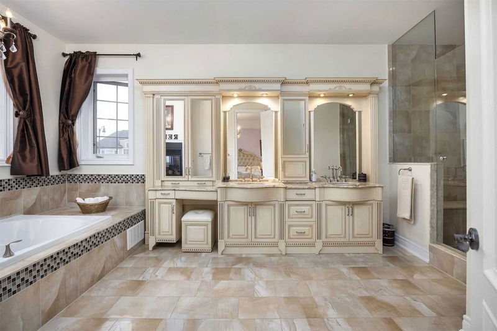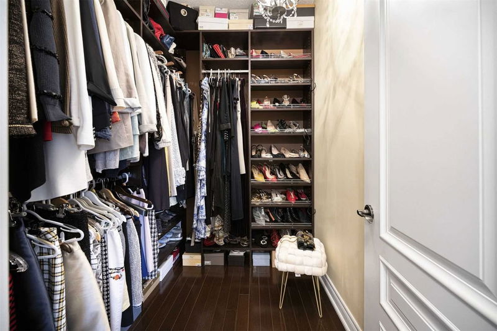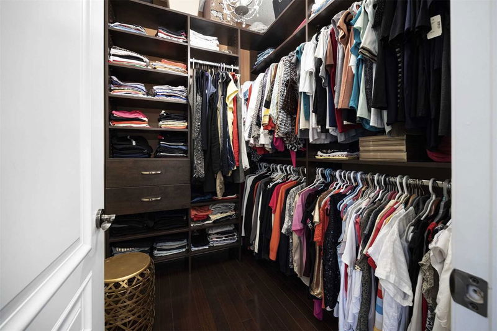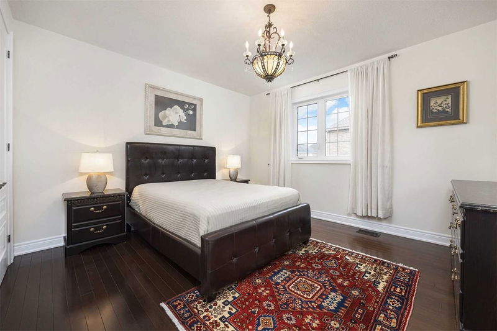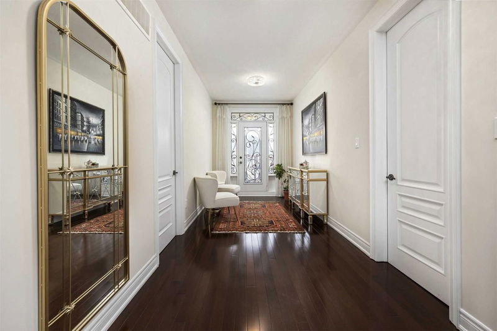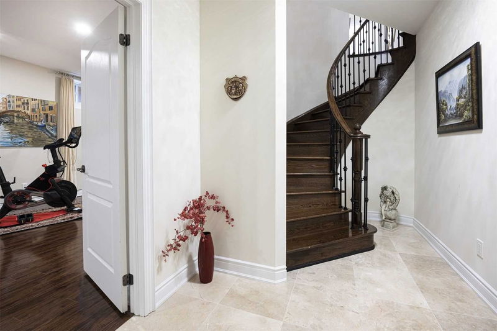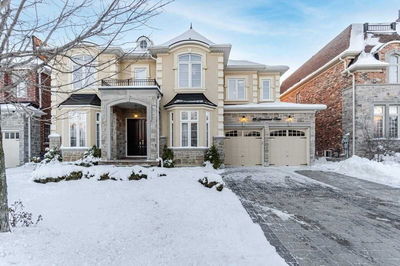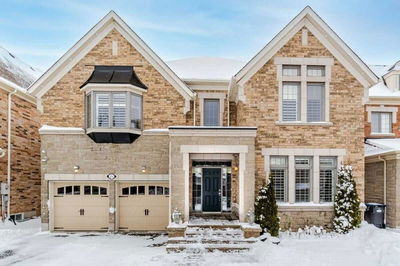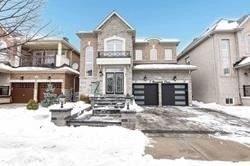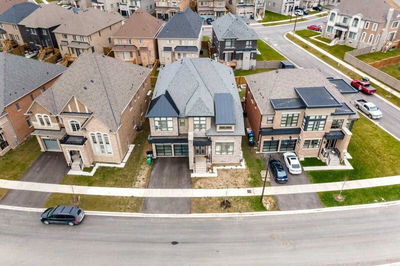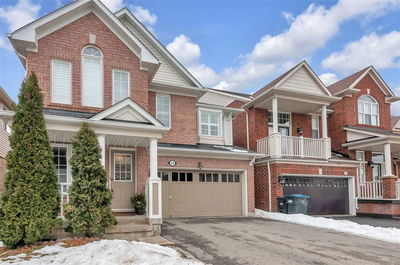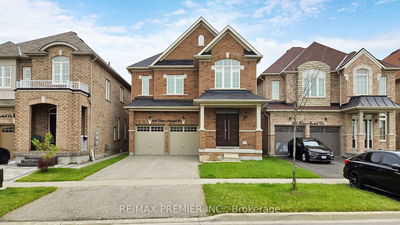Experience Luxury Living In This Stunning Property That Is Guaranteed To Take Your Breath Away! Impeccably Designed And Maintained By Its Original Owner, This House Boasts Over 5600 Sq Ft Of Total Living Space, With 4017 Sq Ft Above Grade. Step Inside And Note 10-11Ft Main Ceilings, 9 Ft 2nd Floor & Basement Clearance. Walking Along, You're Greeted By A Custom Designer Kitchen Complete With Marble Backsplash And Granite Countertops. The Smooth Ceilings, Hardwood Staircase And Brazilian Cherry Hardwood Flooring Throughout The Home Add A Touch Of Sophistication That Is Unmatched! The Property's Exterior Is Equally Impressive, With Fantastic Curb Appeal Featuring Flagstone Steps And Iron Railings, Custom Garage Doors And Rear Covered Porch Area For Entertaining. A Sizable Budget In Greenery Completes The Overall Property Appeal!
Property Features
- Date Listed: Friday, April 07, 2023
- Virtual Tour: View Virtual Tour for 10 Fallowfield Road
- City: Brampton
- Neighborhood: Credit Valley
- Full Address: 10 Fallowfield Road, Brampton, L6X 0W1, Ontario, Canada
- Living Room: Hardwood Floor, Fireplace, Circular Stairs
- Kitchen: Marble Floor, B/I Appliances, Backsplash
- Listing Brokerage: Re/Max Regal Homes, Brokerage - Disclaimer: The information contained in this listing has not been verified by Re/Max Regal Homes, Brokerage and should be verified by the buyer.





