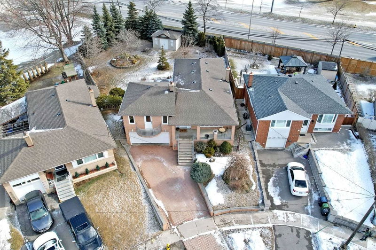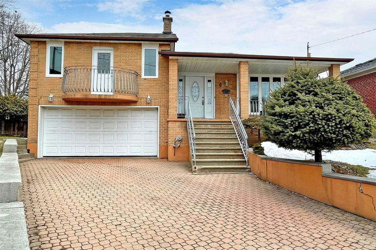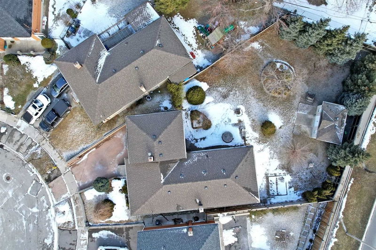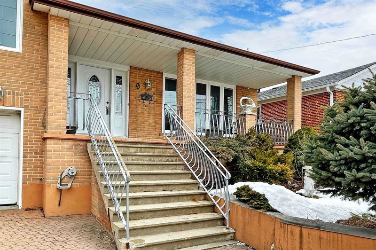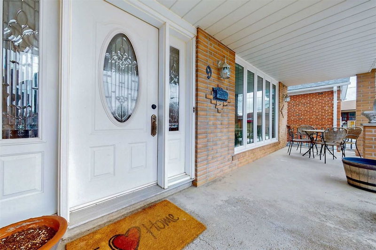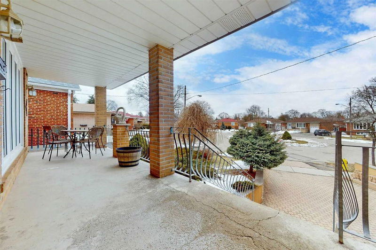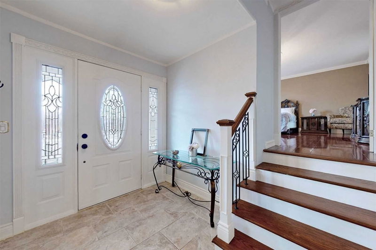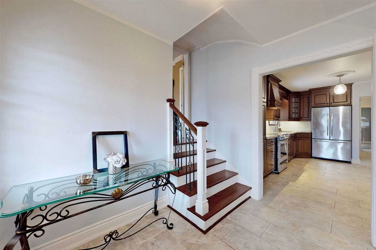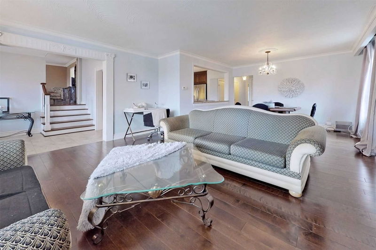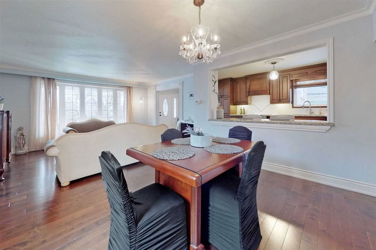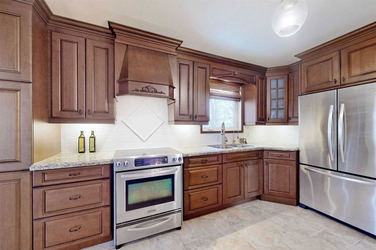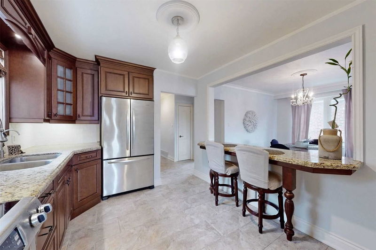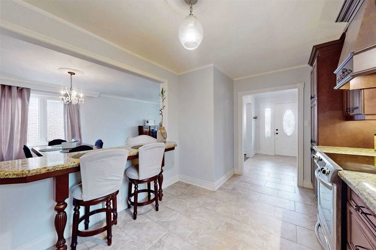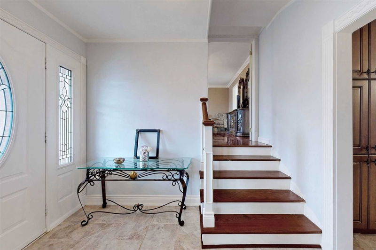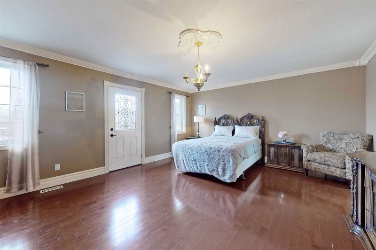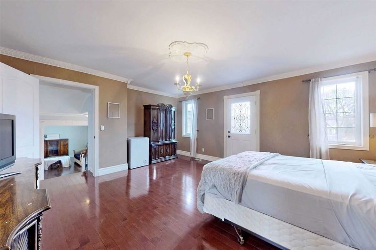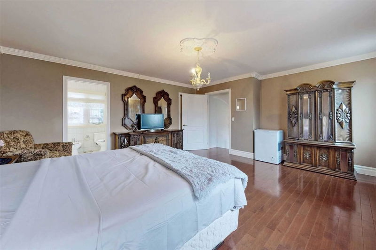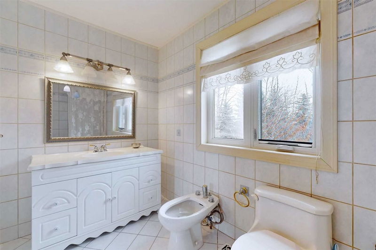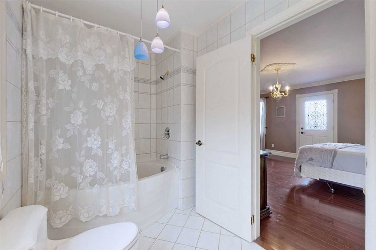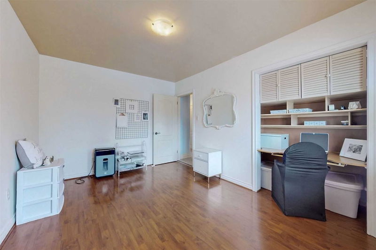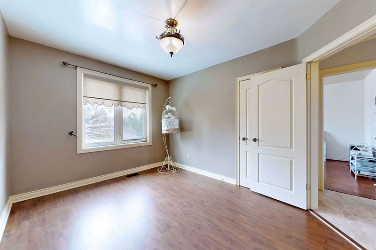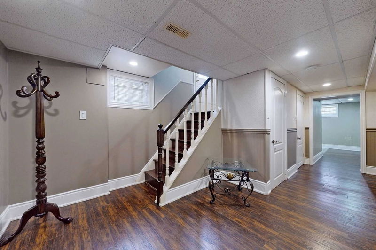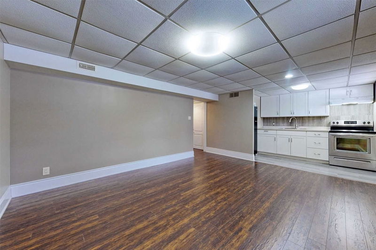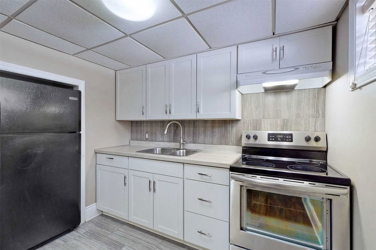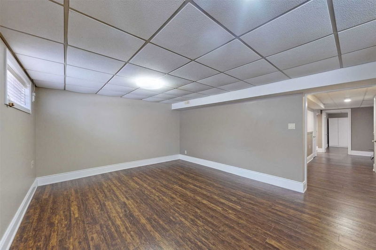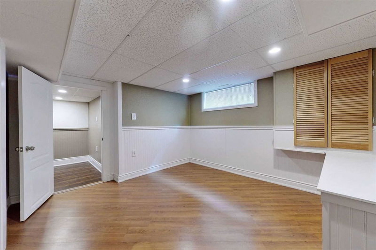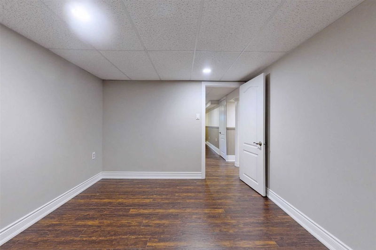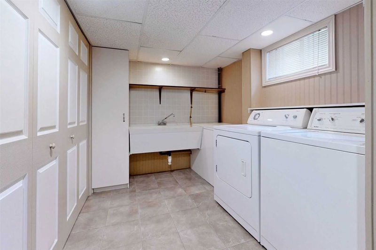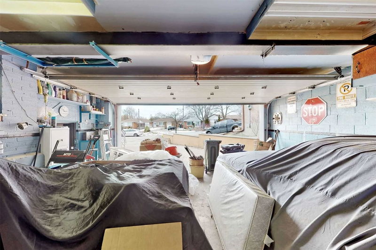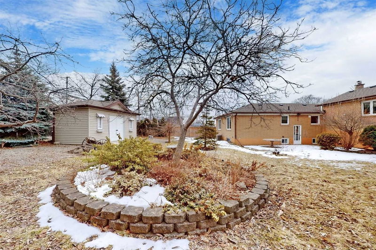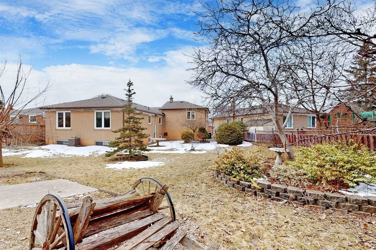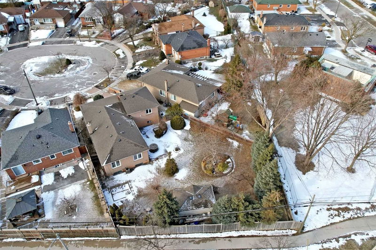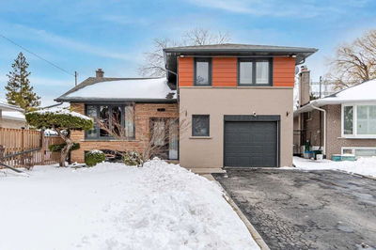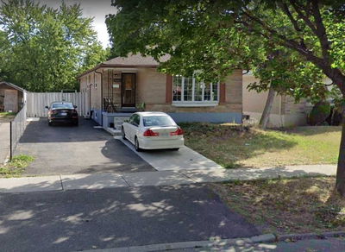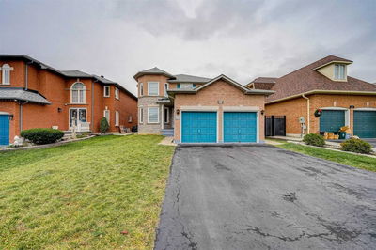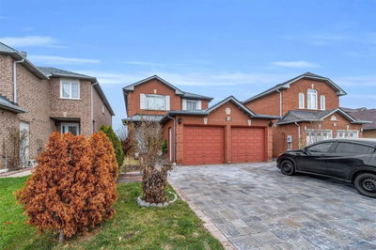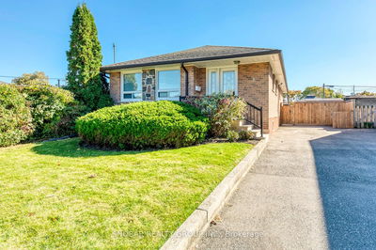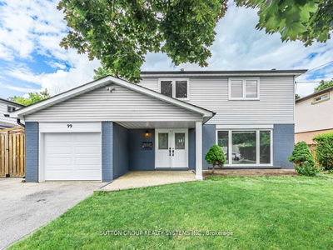Incredible Find In Etobicoke. Raised Bungalow With Massive Pie Shaped Lot (.222 Of An Acre Per Geowarehouse) On A Quiet Court W/ Double Garage. Fully Finished Basement W/ Sep Entrance Feats Br, Office, Living Area, Kit & Huge 2nd Laundry Rm. Lovely Updated Kitchen W/ Wood Cabinets, Ceramics, Ss Appls, Granite Counters & Breakfast Bar Overlooking Dining Rm. Bright Open Living/Dining W/ Large Window & Strip Hardwood Floors. Must See Custom Primary Bedroom W/ Sep Balcony, 5 Pc Ensuite & W/I Closet.4 Ample Sized Br's (One Converted Into Laundry) On The Main Levels + 3 Pc Washroom W/ Sep Tub Which Is Great For Families With Young Children. Amazing Fenced Lot W/ Oversized Shed, Mature Trees + Shrubs, Concrete Table & Patio. Interlock Driveway Can Fit Approx 4 Cars. Double Garage Has Tons Of Storage, Work Top & Direct Access To Storage Room / Cold Cellar (Access To Home From Storage Room Area Is Closed But Can Be Opened Up). Great Home For Extended Families Or Potential Rental Income.
Property Features
- Date Listed: Monday, April 10, 2023
- Virtual Tour: View Virtual Tour for 9 Bolger Place
- City: Toronto
- Neighborhood: West Humber-Clairville
- Major Intersection: Kipling & Westhumber
- Full Address: 9 Bolger Place, Toronto, M9W 4R6, Ontario, Canada
- Kitchen: Updated, Granite Counter, Stainless Steel Appl
- Living Room: Window, Crown Moulding, Hardwood Floor
- Kitchen: Window, Backsplash, Tile Floor
- Listing Brokerage: Re/Max Premier Inc., Brokerage - Disclaimer: The information contained in this listing has not been verified by Re/Max Premier Inc., Brokerage and should be verified by the buyer.

