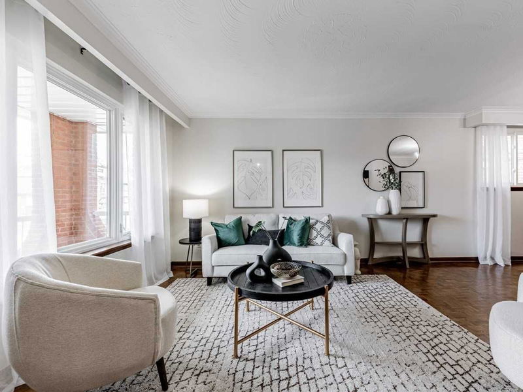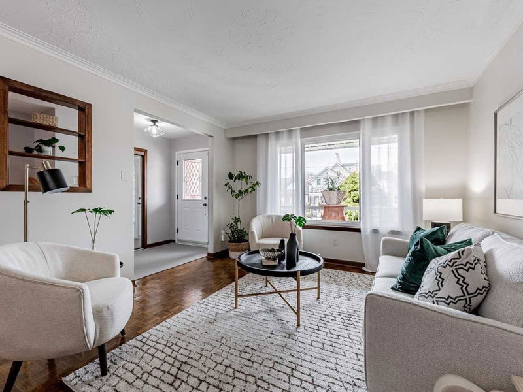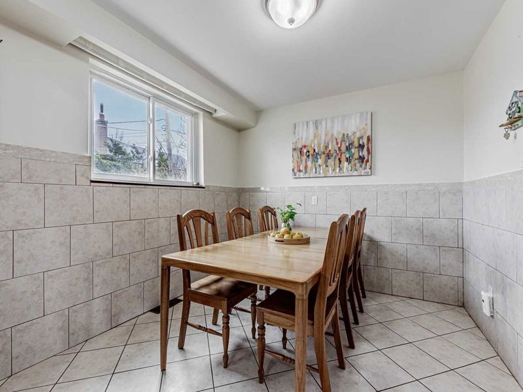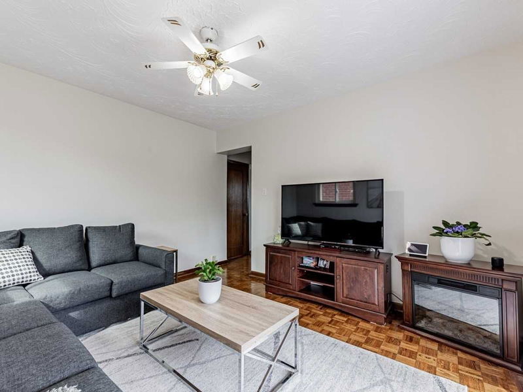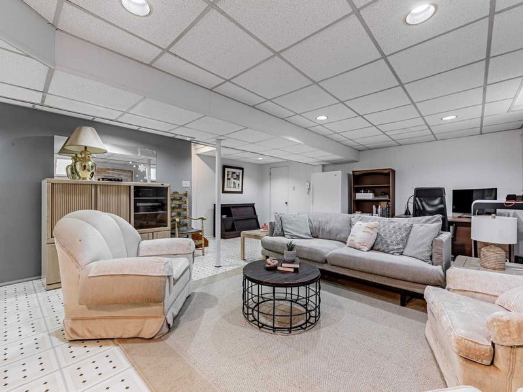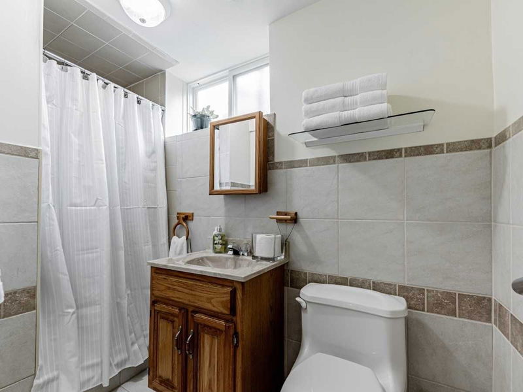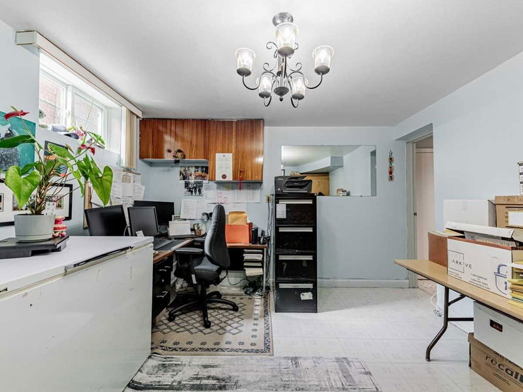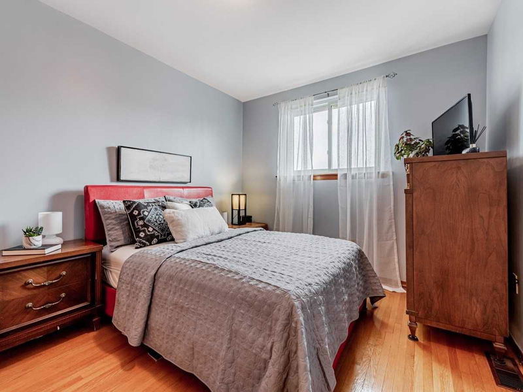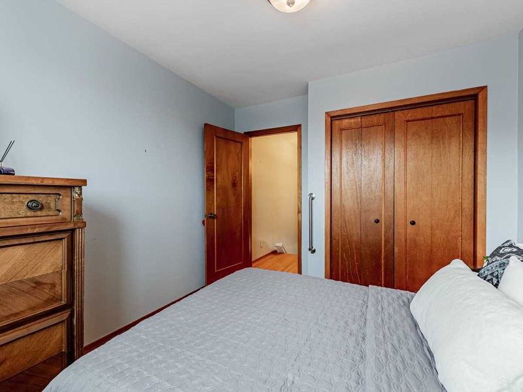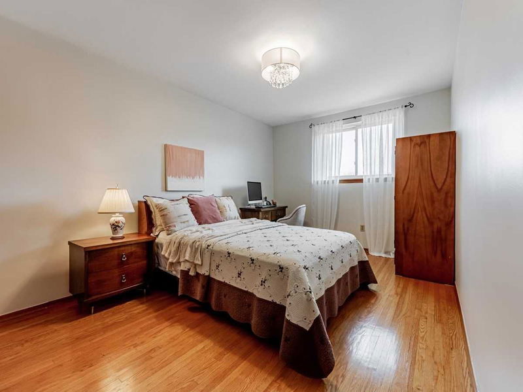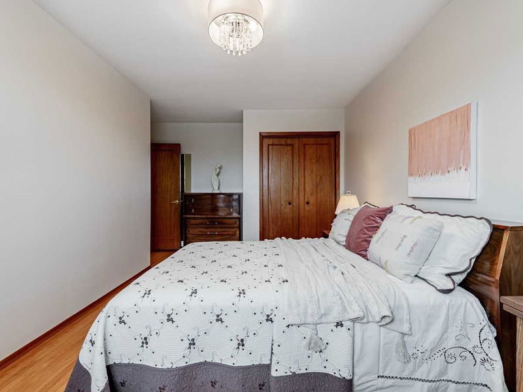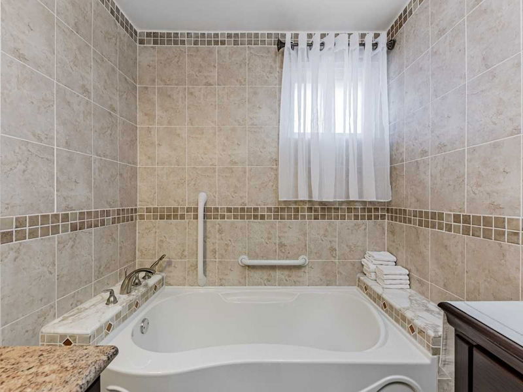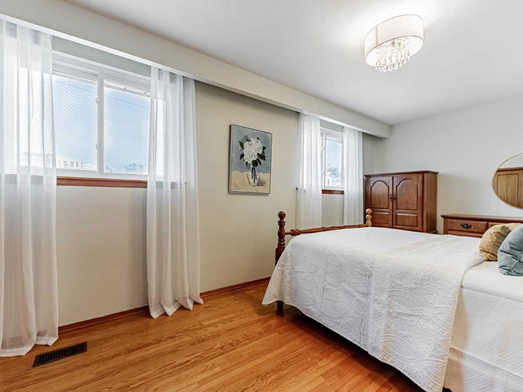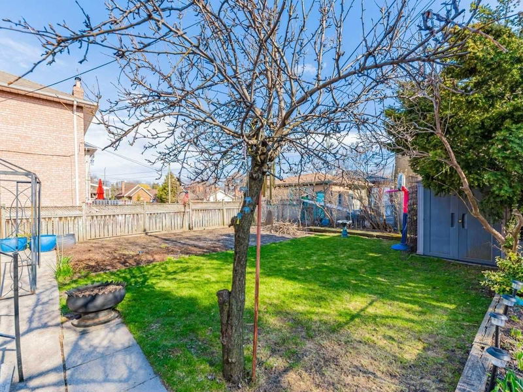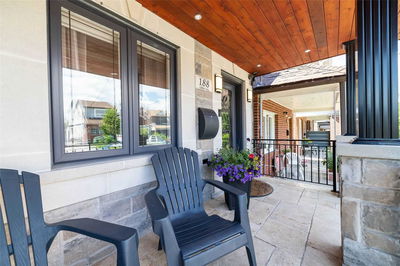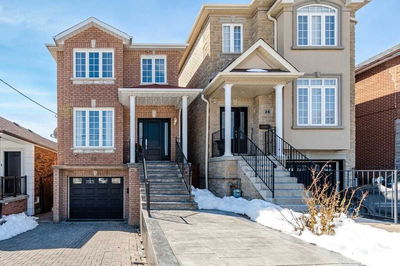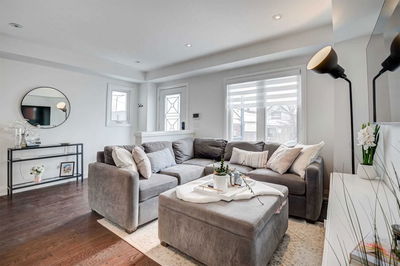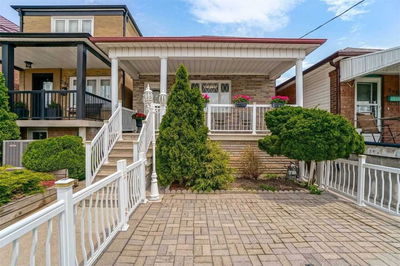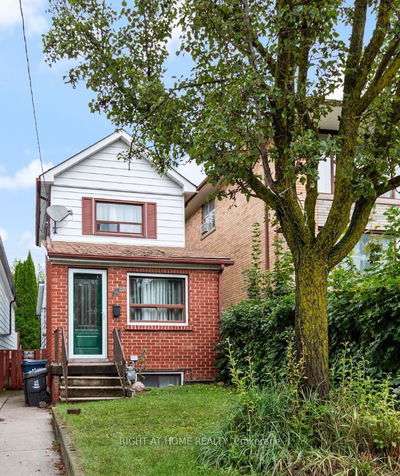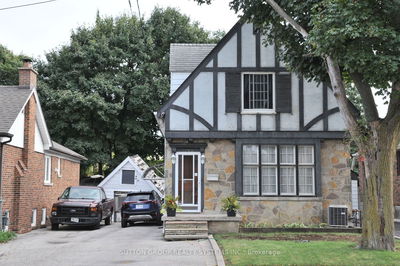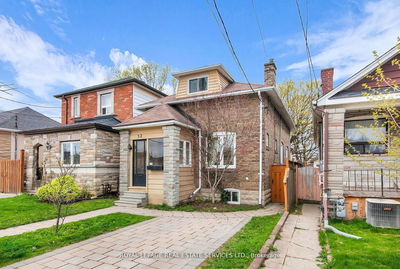This Is It! Your Search Ends Here! All Brick Fully Detached Home Sitting On A 42X100 Feet Lot. A True Pride Of Ownership, Extremely Well Maintained Home Features Three (3) Bedrooms, Two (2) Bathrooms, Hardwood Floors, Eat In Kitchen With New Appliances. Family Room With Walk Out To Private Back Yard, All Bedrooms With Closets, Master Bedroom With His/Her Closets, Basement With Separate Entrance, High Ceiling, Pot Lights, Electric Fireplace, A Must See! Minutes To Lrt, Steps To Ttc, Parks, Shopping, Schools, Entertainment.
Property Features
- Date Listed: Tuesday, April 11, 2023
- Virtual Tour: View Virtual Tour for 39 Keith Avenue
- City: Toronto
- Neighborhood: Caledonia-Fairbank
- Major Intersection: Caledonia/Eglinton
- Full Address: 39 Keith Avenue, Toronto, M6E 2C7, Ontario, Canada
- Living Room: Parquet Floor, Combined W/Dining, Window
- Kitchen: Ceramic Floor, Eat-In Kitchen, Window
- Family Room: Parquet Floor, Ceiling Fan, W/O To Garden
- Listing Brokerage: Sutton Group Realty Systems Inc., Brokerage - Disclaimer: The information contained in this listing has not been verified by Sutton Group Realty Systems Inc., Brokerage and should be verified by the buyer.





