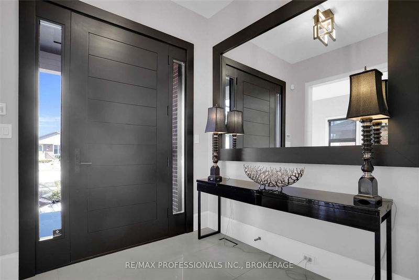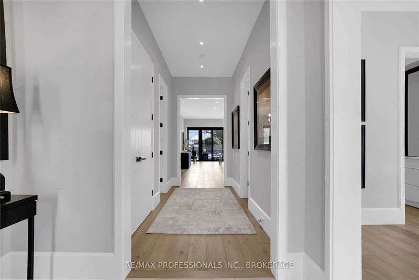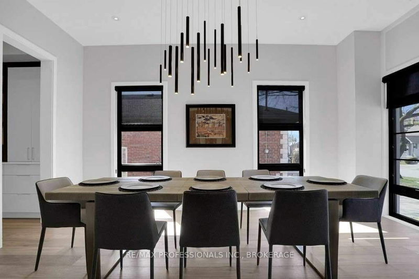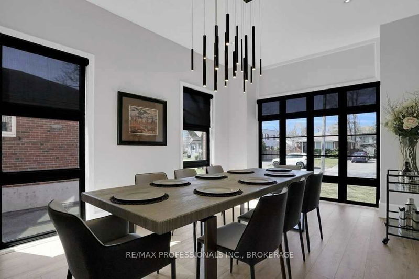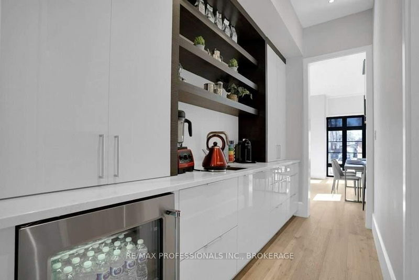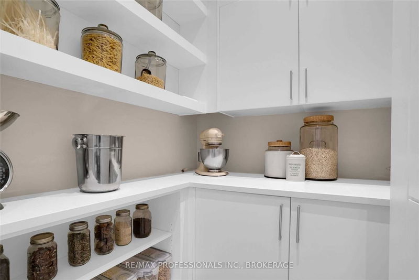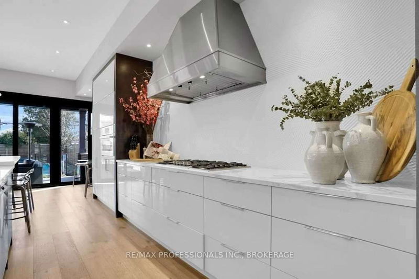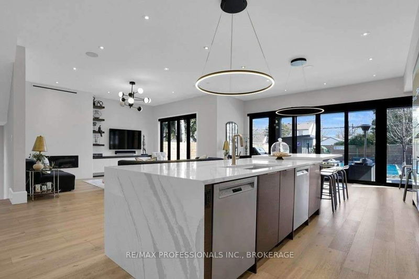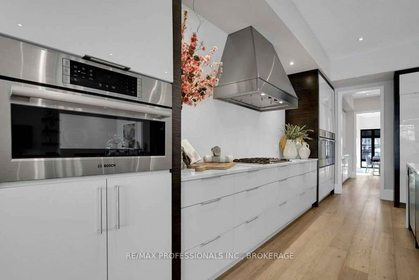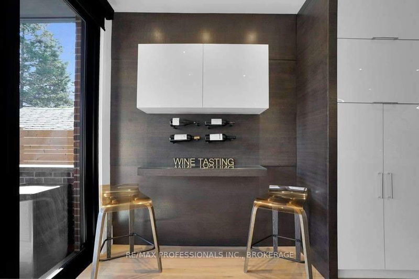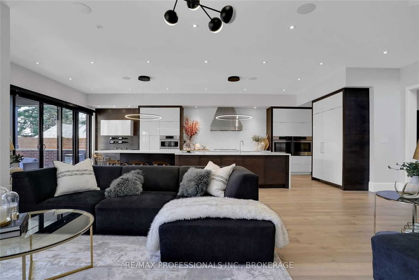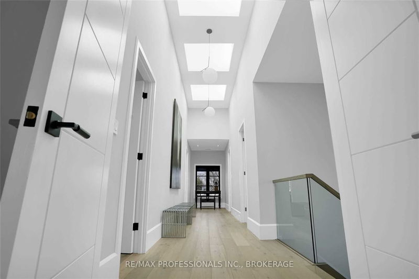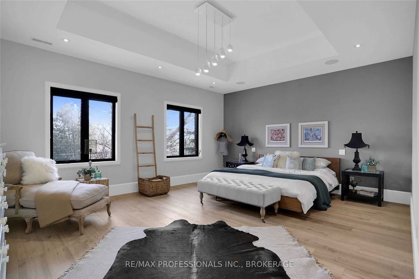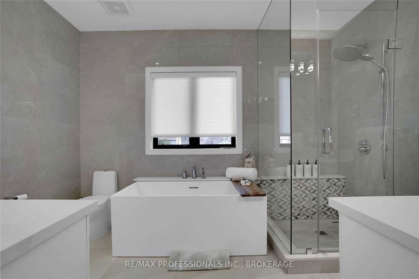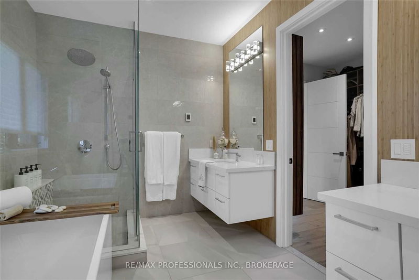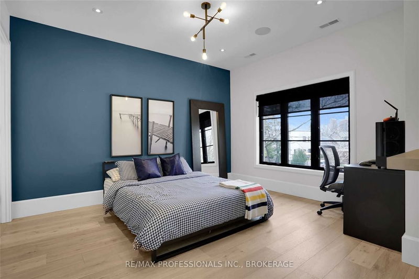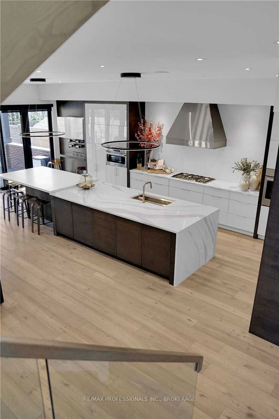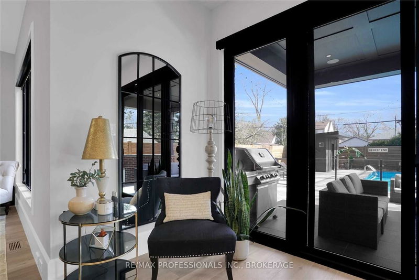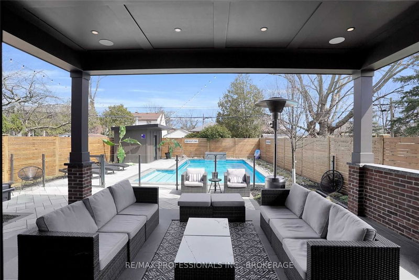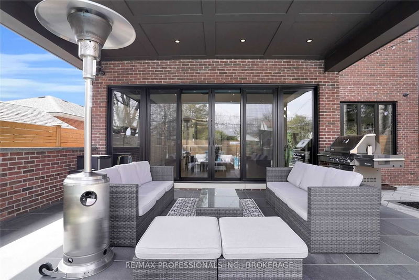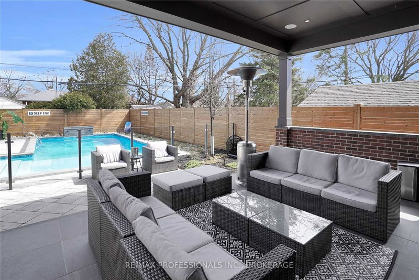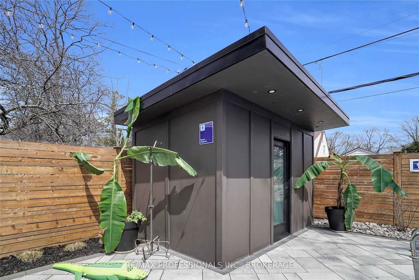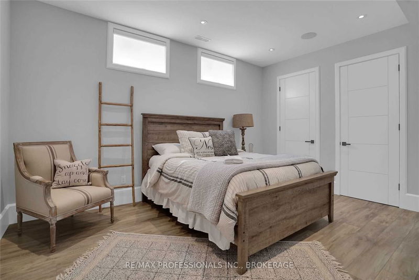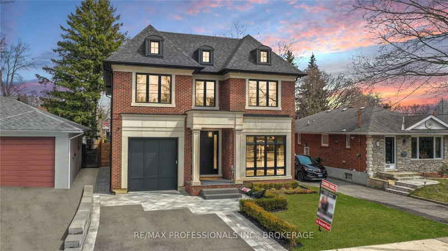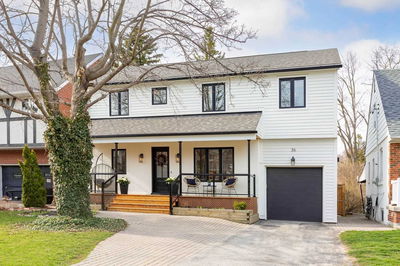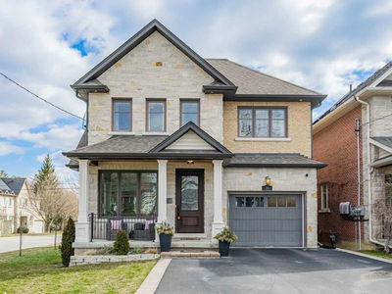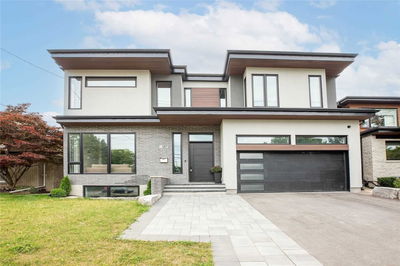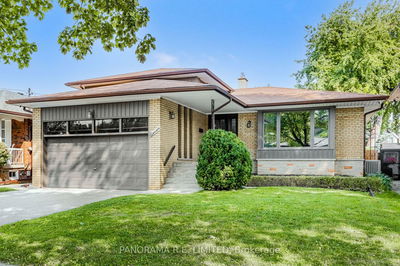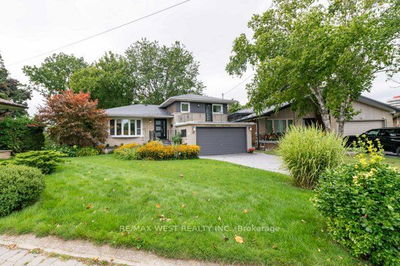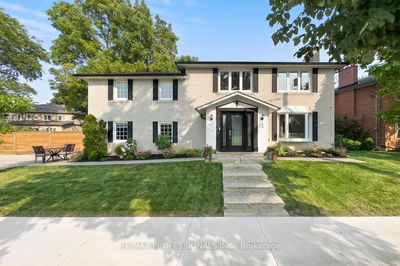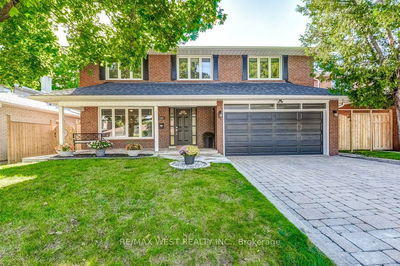Prepare To Be Amazed! This Home Can Only Fall Into The Dream Home Category. Perfect Etobicoke Location. With Top Of The Line Finishes From Gucci Fireplace & Backsplash Tile, To Bosch Appliances, Extravagant Landscaping, Inground Salt Water Pool & Outdoor Bathroom,27 Speakers,11 Zone Sonos Sys., Walk-In Pantry, French Servery & 22 Ft Kitchen Island,10 Ft Ceilings, Bsmt Theatre, Valentino Tile In Master Bath,21Ft Ceiling In Hallway,3 Skylights. Lower Level Family Rm W Kitchen.Built-Ins In All Closets. Heated Floors In All Bathrooms, Ronbow Vanities, Kolher Faucets, Wall To Wall Sliding Doors Leading To Large Covered Patio W/Outdoor Speakers, 9 Cameras, Door Bird Cam & Doorbell, Garage Designed & Ready For Lift Kit To Park 2nd Car. Limestone Exterior Accents, 3634 Sqr Ft 5768 Total, Close To Hwys,Downtown, Subway & Go,Airport, Shops,Restaurants, This Home Was Custom Built From Ground Up For Owners Use By One Of The Top Builders In The Area. Come And Take A Look For Yourself & Fall In Love
Property Features
- Date Listed: Tuesday, April 11, 2023
- Virtual Tour: View Virtual Tour for 43 Burnelm Drive
- City: Toronto
- Neighborhood: Islington-City Centre West
- Major Intersection: Burnhamthorpe / Bloor / Shaver
- Full Address: 43 Burnelm Drive, Toronto, M9B 4N2, Ontario, Canada
- Living Room: Fireplace, O/Looks Pool, B/I Shelves
- Kitchen: Quartz Counter, W/O To Patio, Eat-In Kitchen
- Family Room: Fireplace, B/I Bar, Combined W/Kitchen
- Listing Brokerage: Re/Max Professionals Inc., Brokerage - Disclaimer: The information contained in this listing has not been verified by Re/Max Professionals Inc., Brokerage and should be verified by the buyer.


