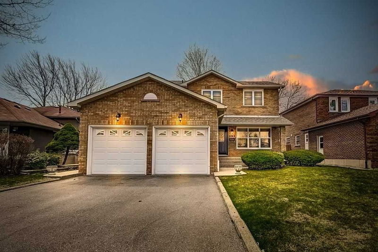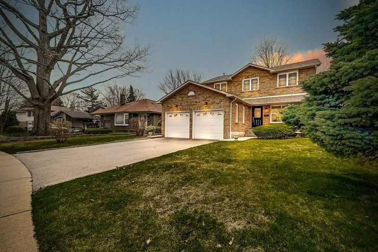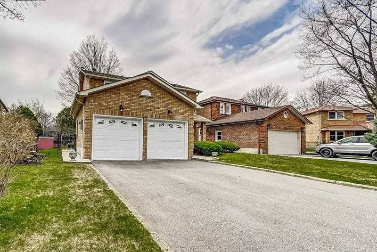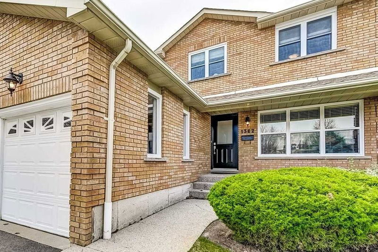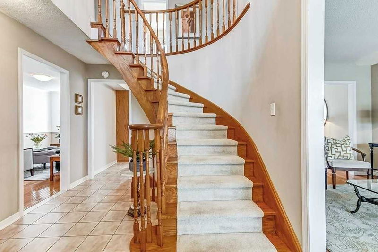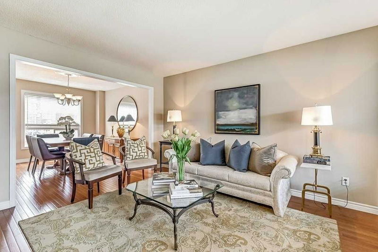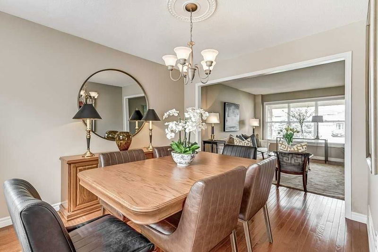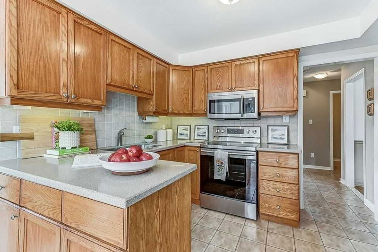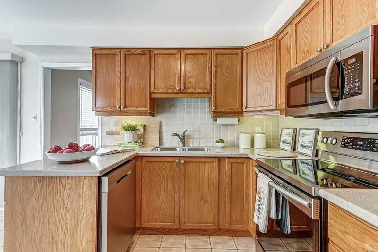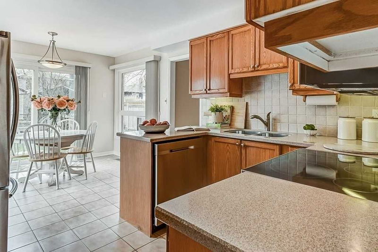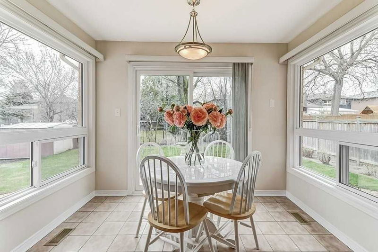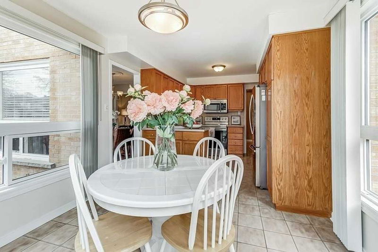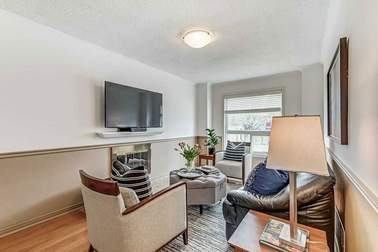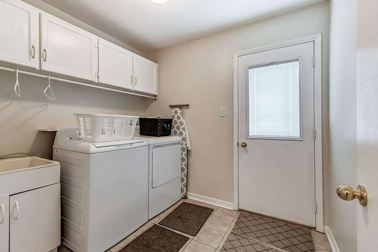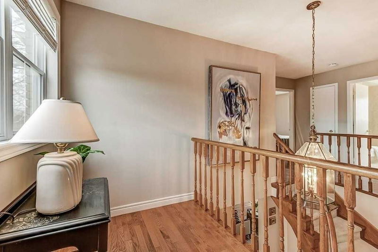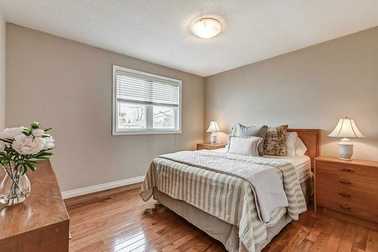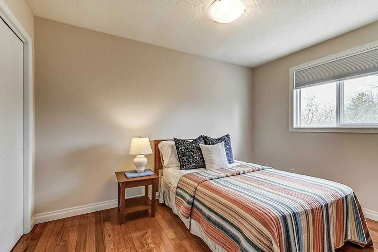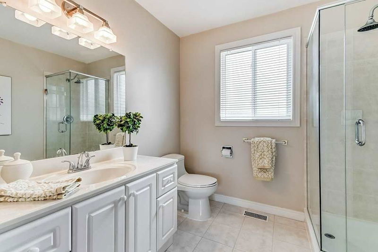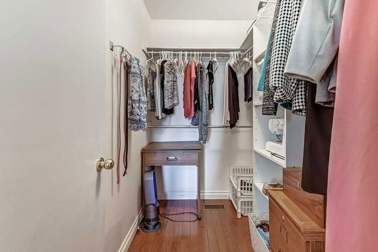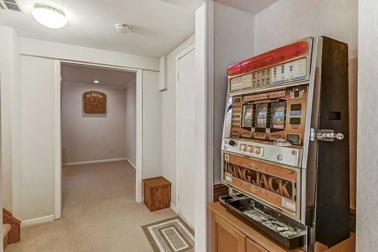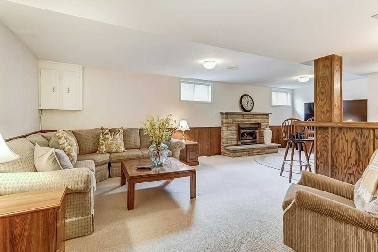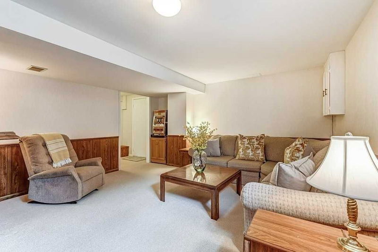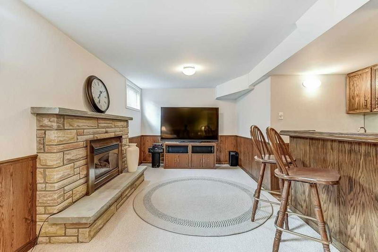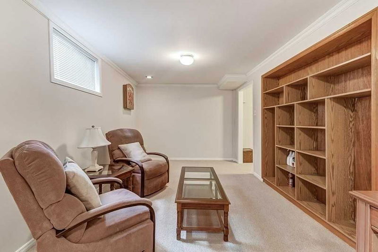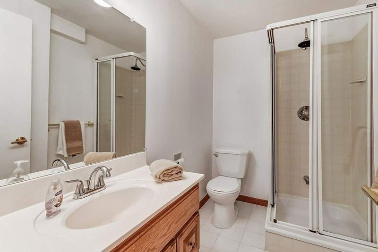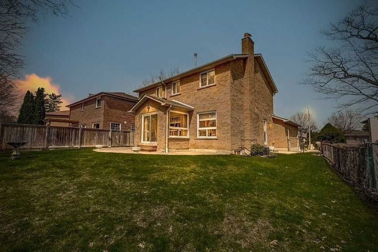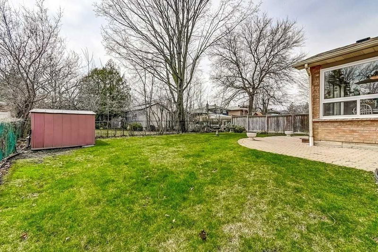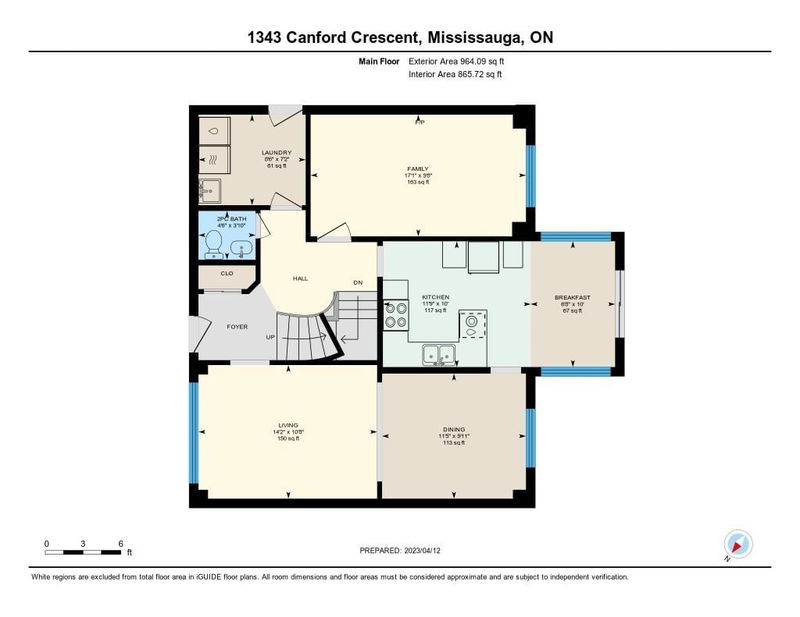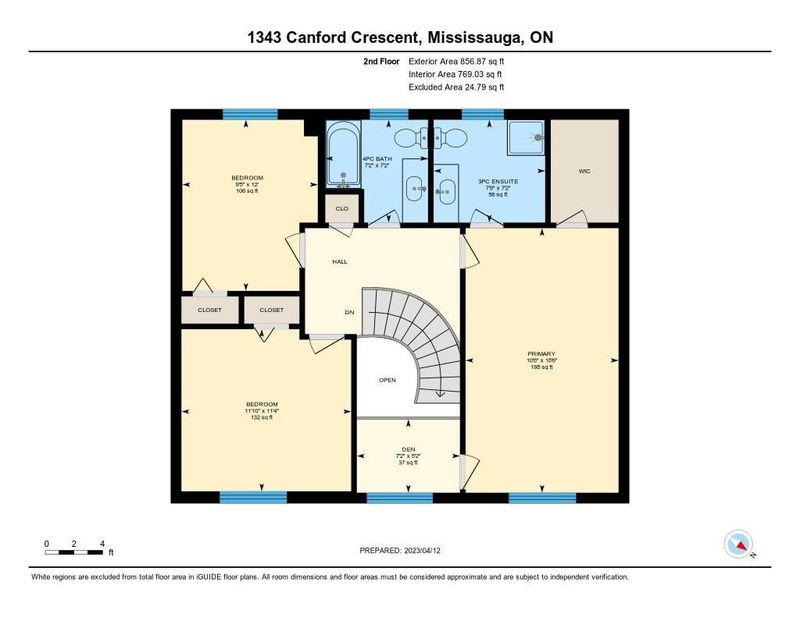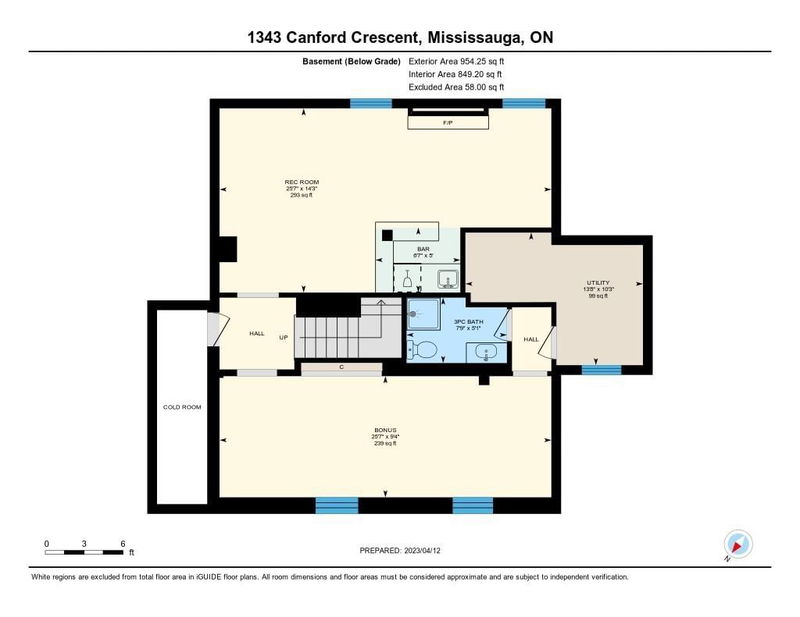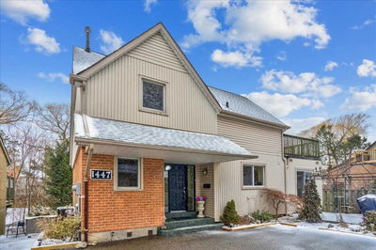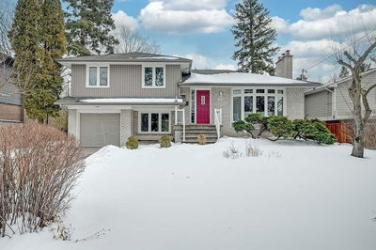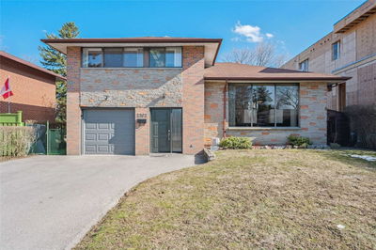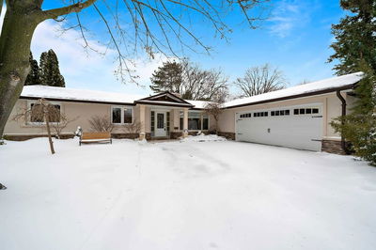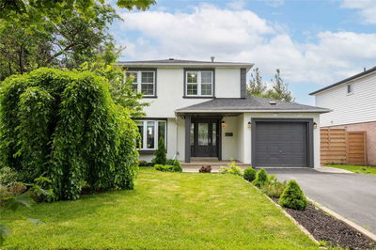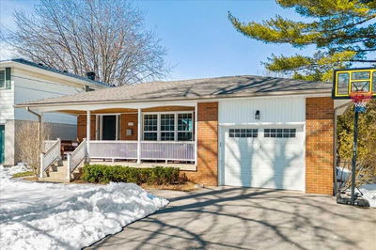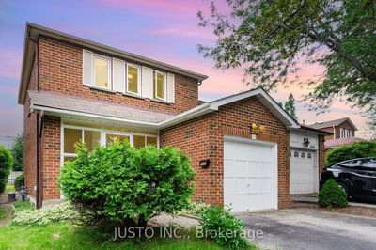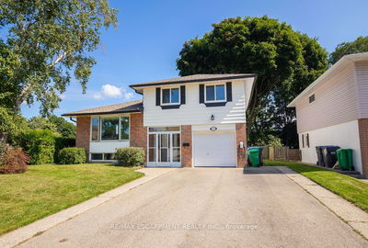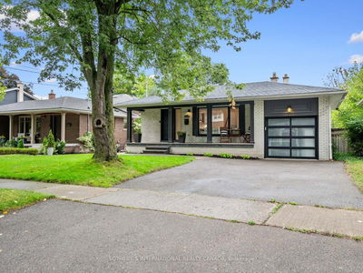Welcome To 1342 Candor Cres. Located In The Heart Of Clarkson Walking Distance To Clarkson Go. This 2 Storey All Brick Home Has A Double Car Garage With A Private Double Car Drive. All Windows Are Brand New 2022 And Roof 2021. The Main Floor Contains A Living Room With A Formal Dining Room. The Kitchen Has Tons Of Potential With An Eat In Kitchen Area. Boasting With Natural Light You Can Curl Up In The Cozy Family Room With Gas Fireplace. Take Advantage Of The Main Floor Laundry And Powder Room. Upstairs You Will Find Two 4 Piece Bathrooms And 3 Large Bedrooms. You Will Love The Fully Finished Basement Which Is The Perfect Space For Movie Night! Enjoy The Entertainers Haven With The Bar Area, Gas Fireplace And 3 Piece Bathroom. This Home Has Endless Possibilities! Book Your Showing Today.
Property Features
- Date Listed: Wednesday, April 12, 2023
- Virtual Tour: View Virtual Tour for 1342 Canford Crescent
- City: Mississauga
- Neighborhood: Clarkson
- Major Intersection: Wiseman To Ludbrook
- Full Address: 1342 Canford Crescent, Mississauga, L5J 3N1, Ontario, Canada
- Kitchen: Main
- Family Room: Main
- Family Room: Bsmt
- Listing Brokerage: Sutton Group Quantum Realty Inc., Brokerage - Disclaimer: The information contained in this listing has not been verified by Sutton Group Quantum Realty Inc., Brokerage and should be verified by the buyer.

