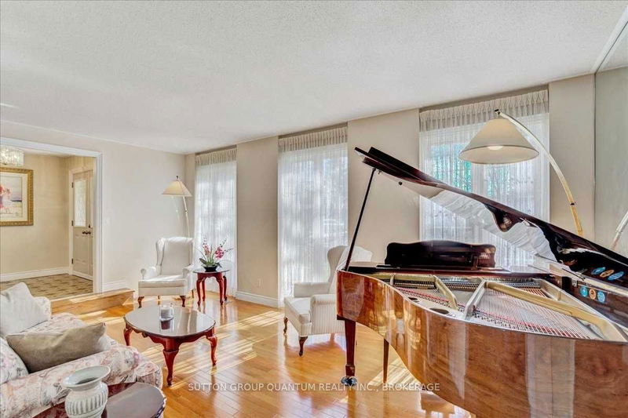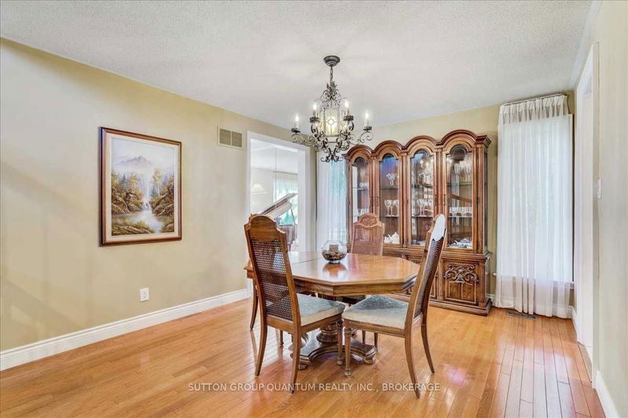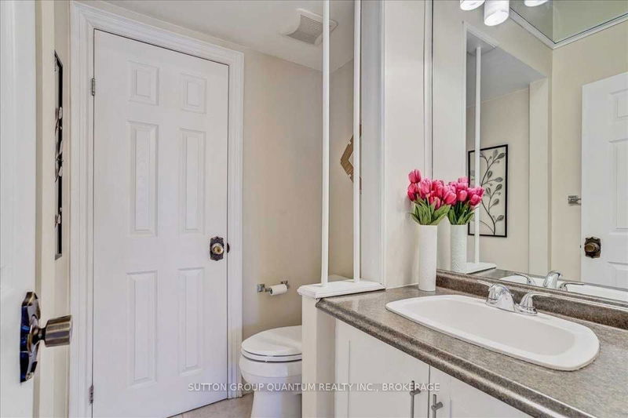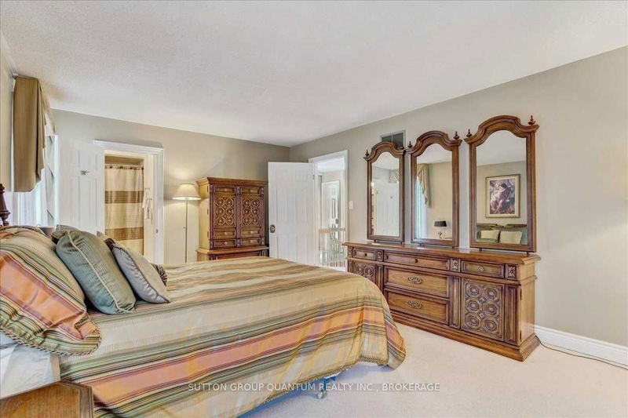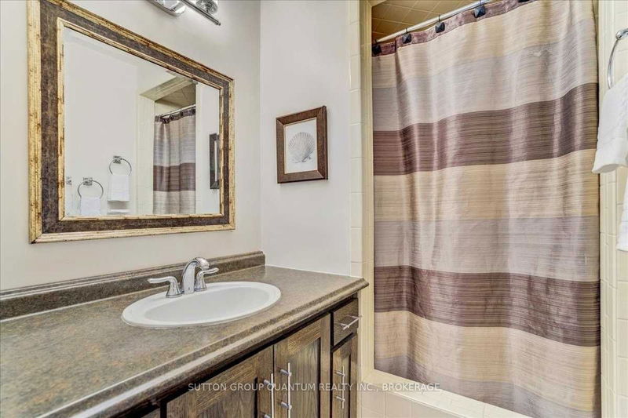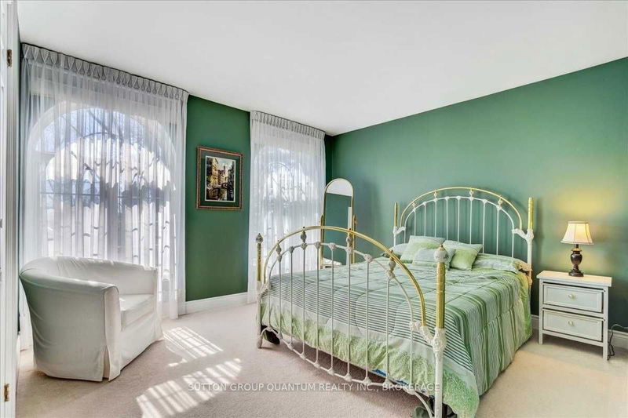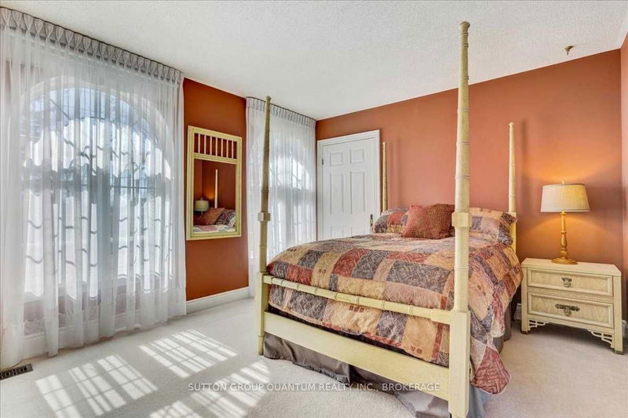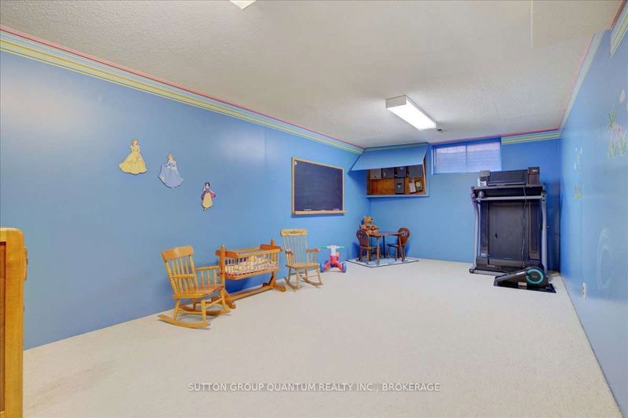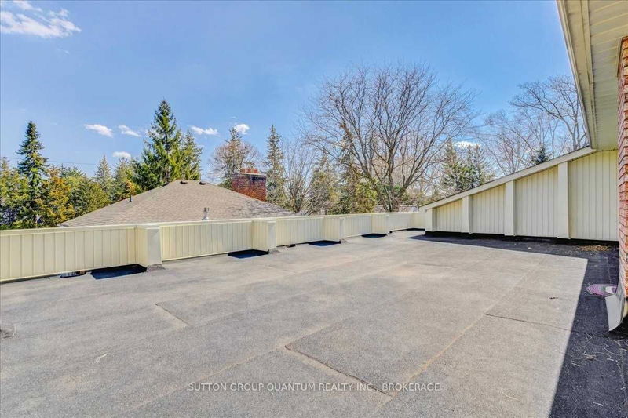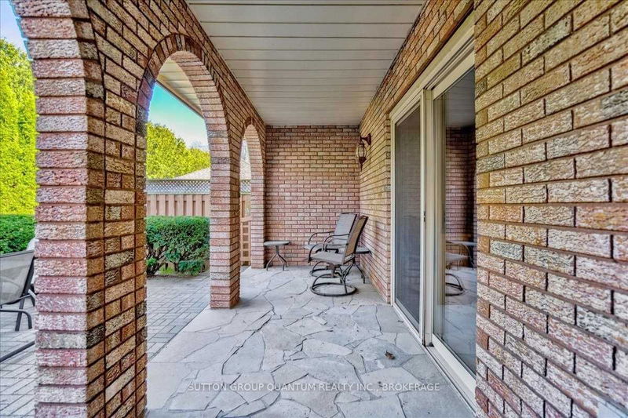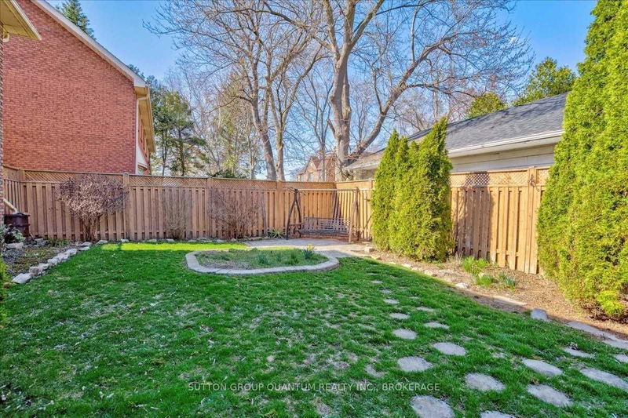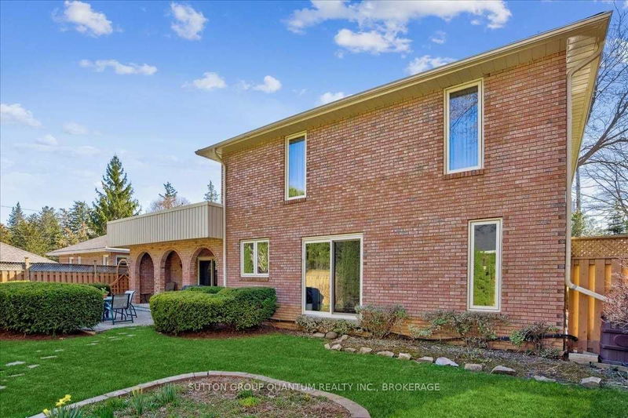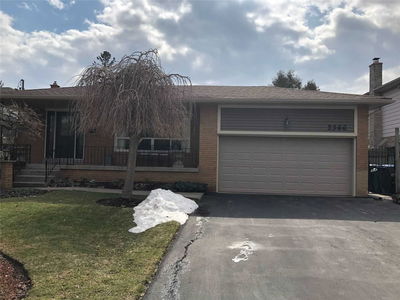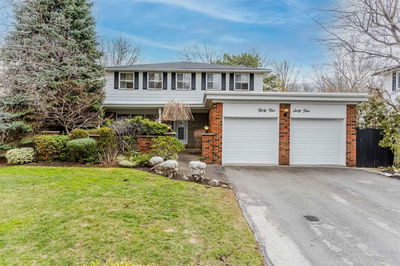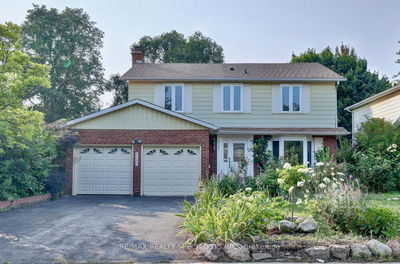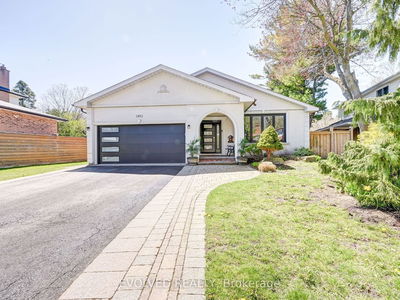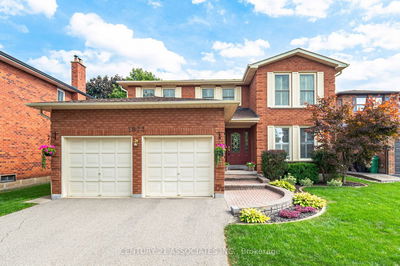Custom Built One Owner Builders Home In The Quaint Desirable Village Of Erindale Lovingly Cared For Spacious 4+1 Bedroom, Formal Sunken Living, Separate Dining Room With Hardwood Floors, Stunning Spiral Staircase To Upper & Lower Floors, Cozy Main Floor Family Room With Gas Fp Bi Shelves & Desk & Walkout, To A Covered Deck. Large Rec Room With Wet Bar & Wood Burning Fireplace & Beam Ceiling. Private Mature Yard With Hedges, Gardens & Serene Setting. Ideal Family Home With All Amenities Nearby.
Property Features
- Date Listed: Thursday, April 13, 2023
- Virtual Tour: View Virtual Tour for 2575 Jarvis Street
- City: Mississauga
- Neighborhood: Erindale
- Major Intersection: Mississauga Rd. & Dundas Hwy
- Full Address: 2575 Jarvis Street, Mississauga, L5C 2P9, Ontario, Canada
- Living Room: Hardwood Floor, Formal Rm, Sunken Room
- Kitchen: Eat-In Kitchen, Walk-Out, Ceramic Floor
- Family Room: Broadloom, Walk-Out, Gas Fireplace
- Listing Brokerage: Sutton Group Quantum Realty Inc., Brokerage - Disclaimer: The information contained in this listing has not been verified by Sutton Group Quantum Realty Inc., Brokerage and should be verified by the buyer.






