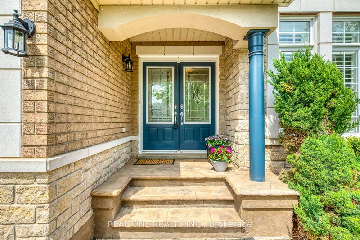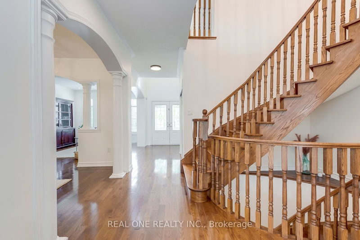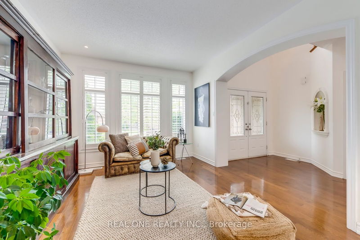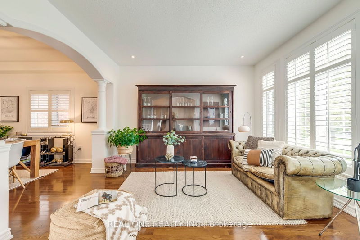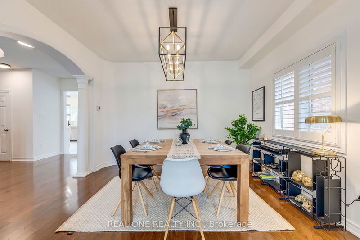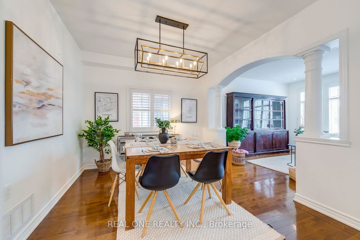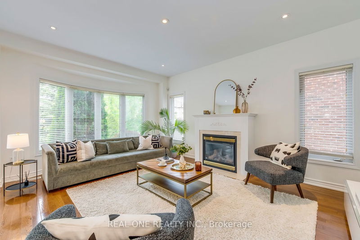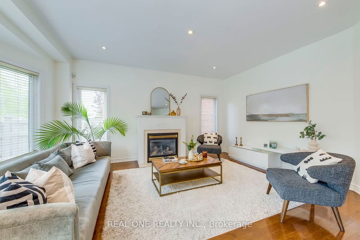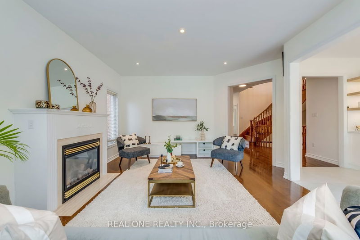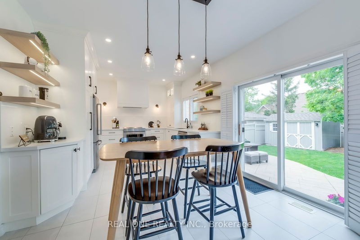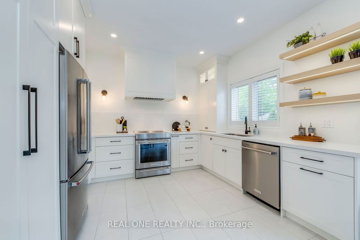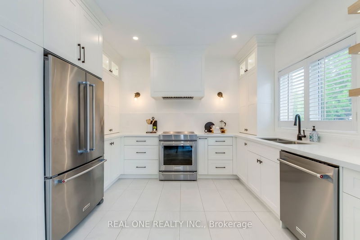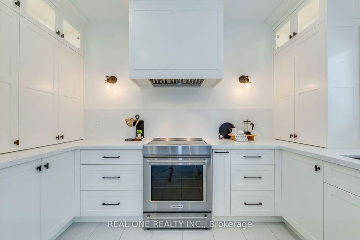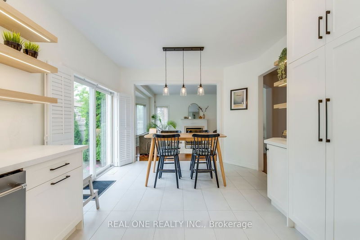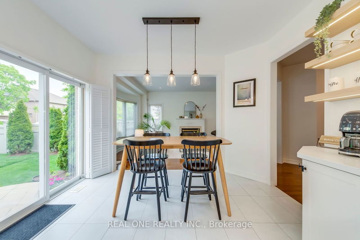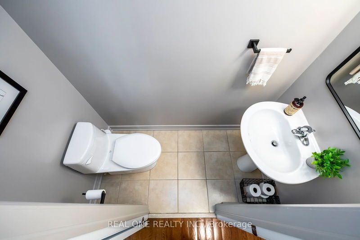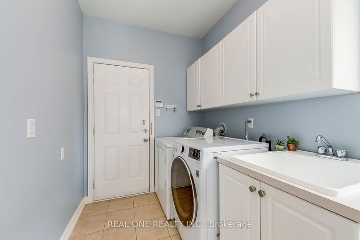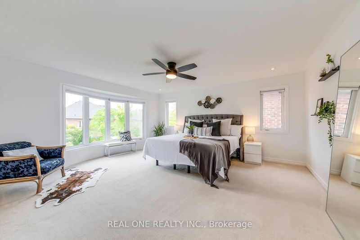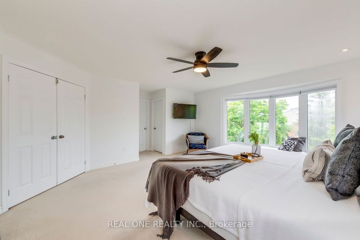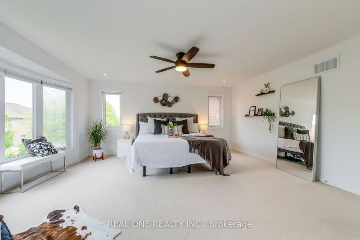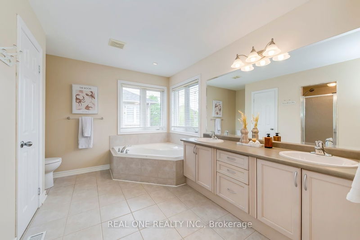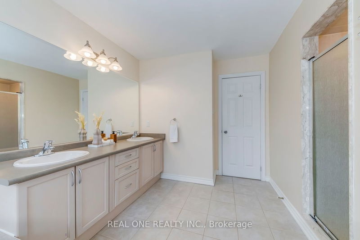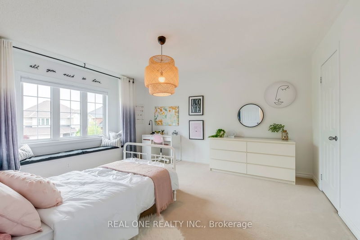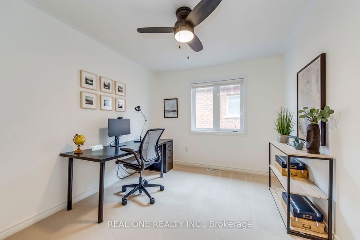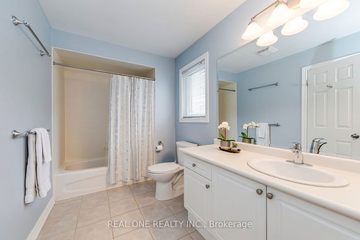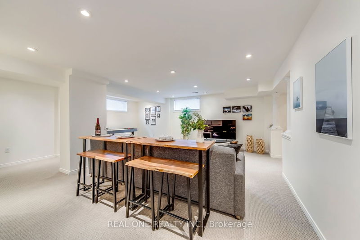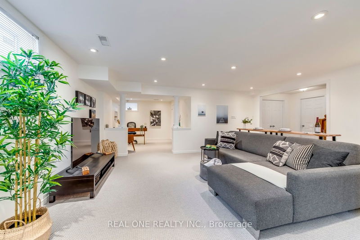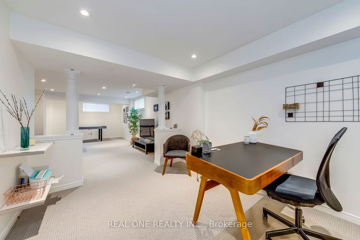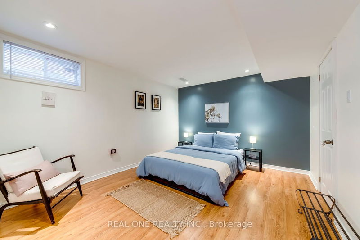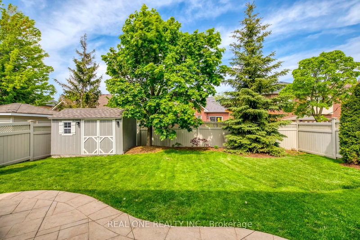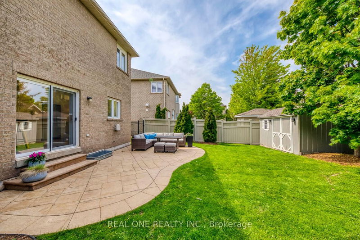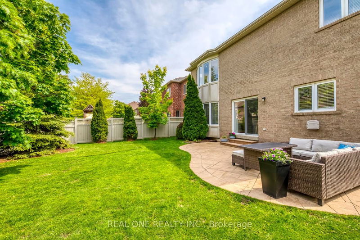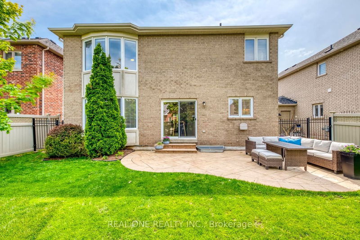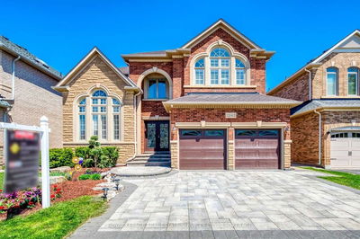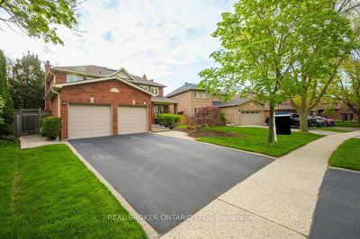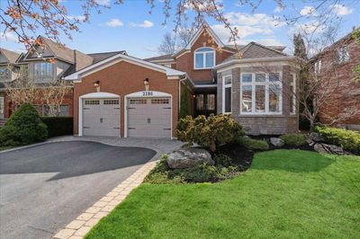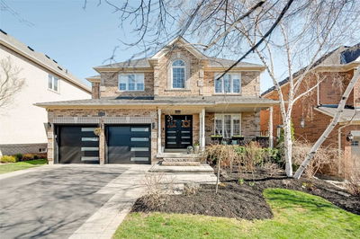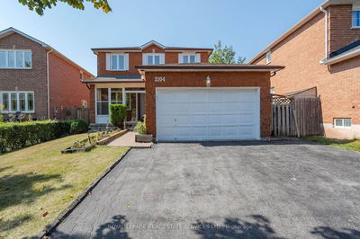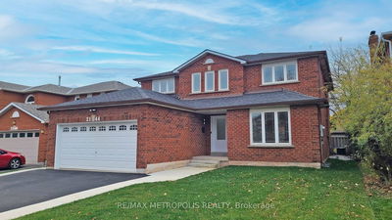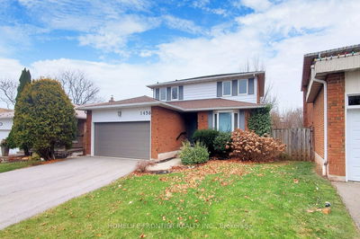5 Elite Picks! Here Are 5 Reasons To Make This Home Your Own: 1. Stunning Updated Kitchen Featuring Modern Cabinetry, Quartz C/Tops & B/Splash, Updated S/Steel Appliances, & Breakfast Area With W/O To Patio! 2. Beautiful F/R Boasting Pot Lights, Gas F/P & Bow Window Overlooking The Backyard! 3. Generous Formal L/R & D/R Areas W/Eng.Hdwd Flooring & Large Windows W/California Shutters. 4. 4 Good-Sized Bdrms & 2 Baths On 2nd Level Including Spacious Pbr Boasting Bow Window, His & Hers W/I Closets & 5Pc Ensuite W/Linen Closet, Dbl Vanity, Soaker Tub & Separate Shower! 5. Finished Bsmt Featuring Spacious Rec Room W/Pot Lights Plus Separate Den, Large 5th Bdrm W/4Pc Ensuite & Tons Of Storage! All This & More! Convenient Mn Floor Laundry W/Lrg Closet & Access To Garage. Access To Backyard From Garage. Lovely Backyard Features Patio Area, Garden Shed & Mature Trees. Bsmt Carpet '20, Furnace '19, Humidifier '22, New Chandelier & Light Fixtures '20, Updated Kitchen (Incl. Appliances) '21.
Property Features
- Date Listed: Wednesday, May 24, 2023
- Virtual Tour: View Virtual Tour for 2373 Tesla Crescent
- City: Oakville
- Neighborhood: Iroquois Ridge North
- Major Intersection: North Ridge Tr/Coronation Dr
- Full Address: 2373 Tesla Crescent, Oakville, L6H 7T6, Ontario, Canada
- Kitchen: Ceramic Floor, Quartz Counter, W/O To Patio
- Family Room: Hardwood Floor, Gas Fireplace, Bow Window
- Living Room: Hardwood Floor, Formal Rm, California Shutters
- Listing Brokerage: Real One Realty Inc. - Disclaimer: The information contained in this listing has not been verified by Real One Realty Inc. and should be verified by the buyer.


