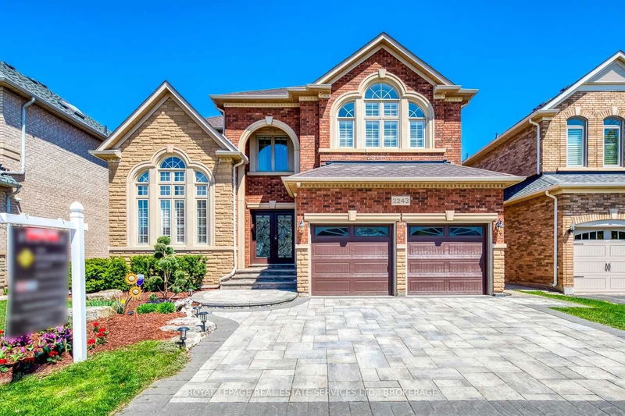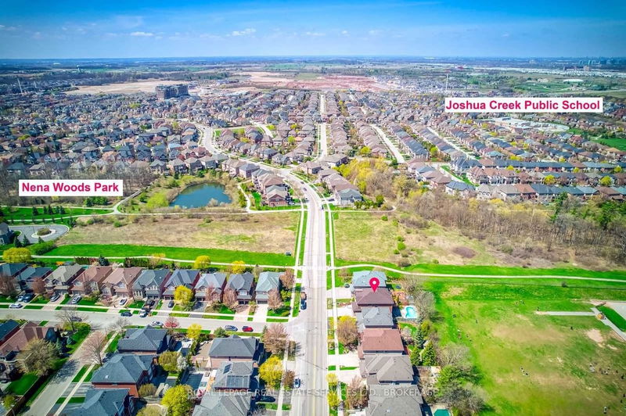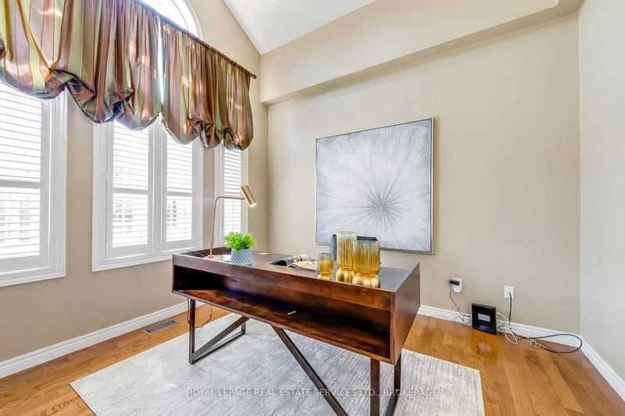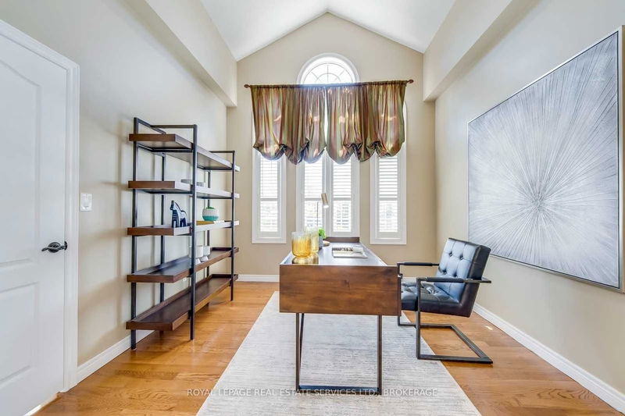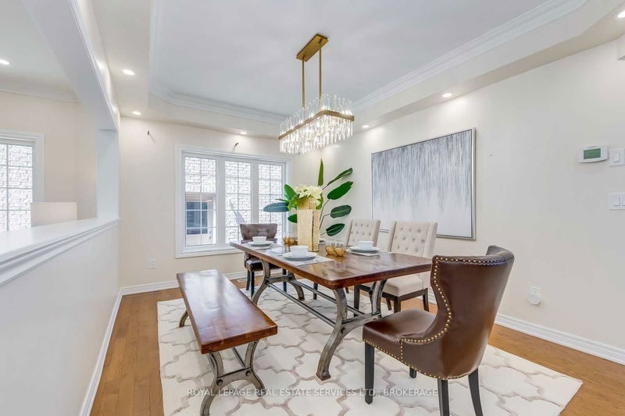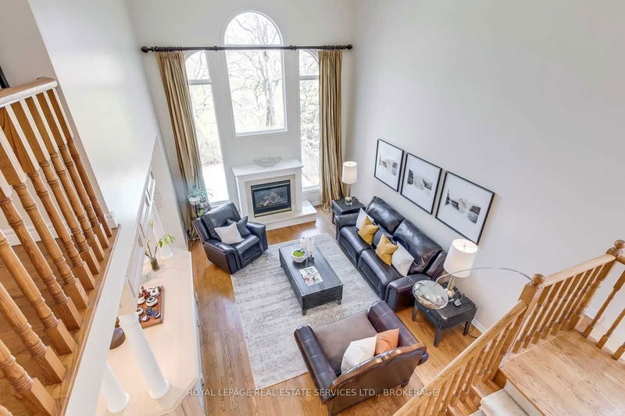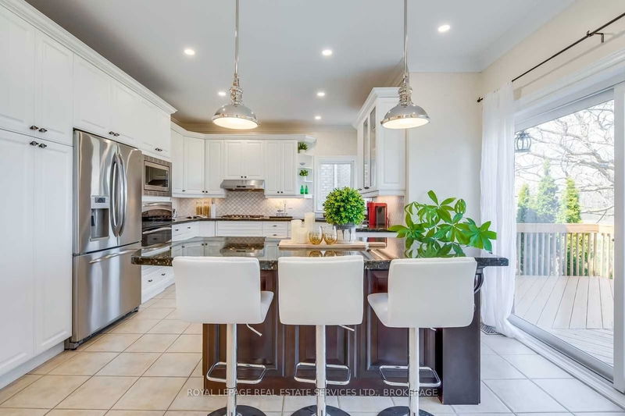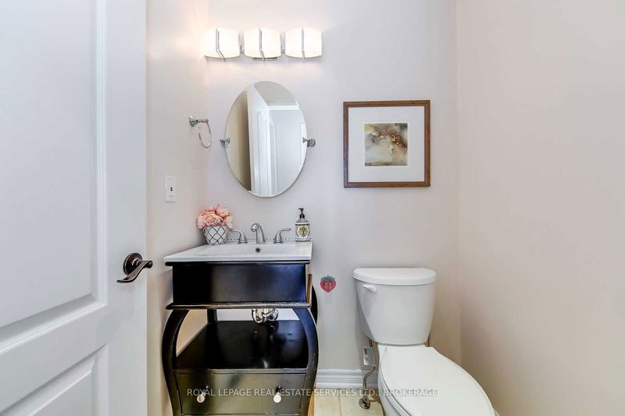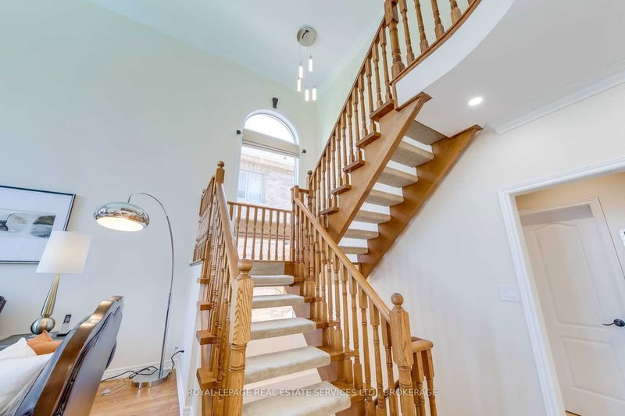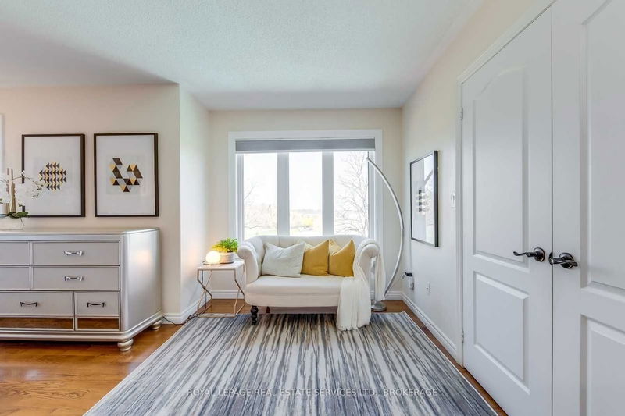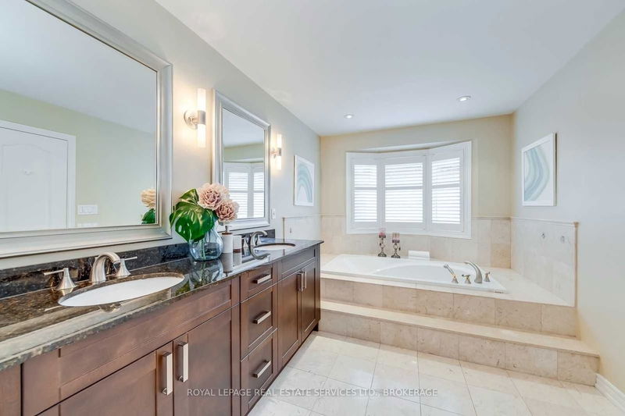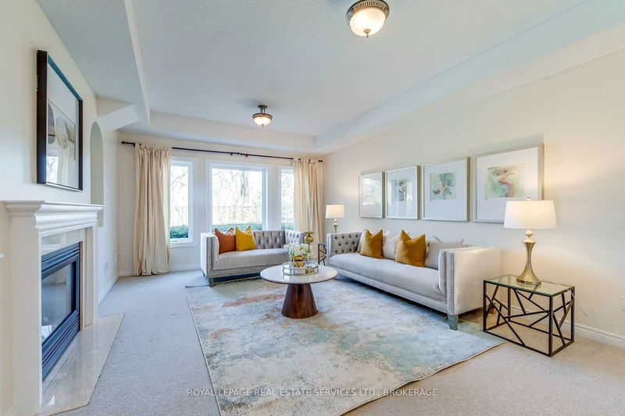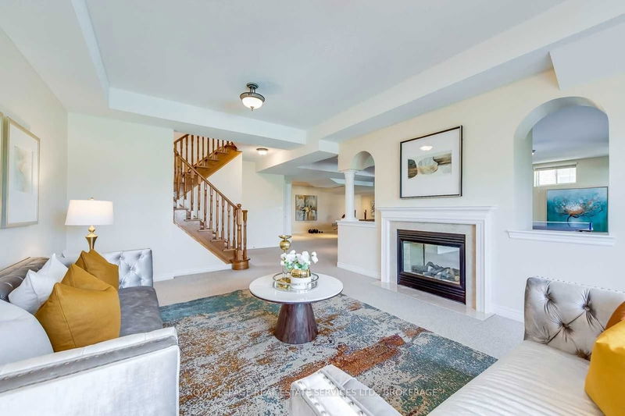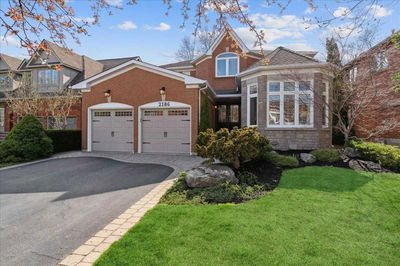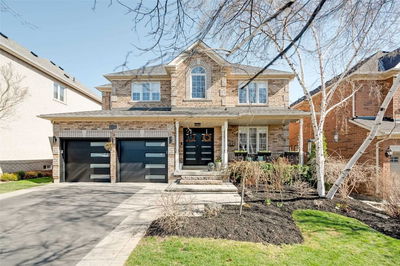Welcome To This Stunning Fernbrook Wedgewood Model Home On A Premium Lot In The Prestigious Joshua Creek. The Open Concept Layout And Open To Above 18' Ceiling In The Family Room Make It Perfect For Relaxation And Entertainment. Enjoy The Serene Backyard Oasis With A Swimming Pool, Spa, And Patio Areas Surrounded By Lush Gardens Backing Onto Green Space And Overlooking Ravine And Trails.This 3,341 Sqft Luxury Home Boasts A Functional Floor Plan With A Professionally Finished Walk-Out Basement, Ideal For Hosting Gatherings. The Custom Kitchen Has High-Quality Hardwood Cabinets, A Large Custom-Made Granite Island. The Massive Master Bedroom Is A Private Retreat With A Stunning Spa-Like 5-Piece Ensuite Featuring A Tub And Walk-In Shower. Additional Features Include A Home Office, Pot Lights, Crown Moulding, Hardwood Flooring Throughout Main And Second Floor, And Professional Landscaping. Conveniently Located Near Iroquois Ridge High,
Property Features
- Date Listed: Friday, April 28, 2023
- Virtual Tour: View Virtual Tour for 2243 North Ridge Trail
- City: Oakville
- Neighborhood: Iroquois Ridge North
- Major Intersection: Dundas & Ninth Line
- Full Address: 2243 North Ridge Trail, Oakville, L6H 6W6, Ontario, Canada
- Living Room: Hardwood Floor, Pass Through, Window
- Kitchen: Centre Island, W/O To Deck, Eat-In Kitchen
- Family Room: Gas Fireplace, Picture Window, Crown Moulding
- Listing Brokerage: Royal Lepage Real Estate Services Ltd., Brokerage - Disclaimer: The information contained in this listing has not been verified by Royal Lepage Real Estate Services Ltd., Brokerage and should be verified by the buyer.

