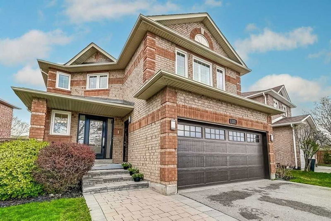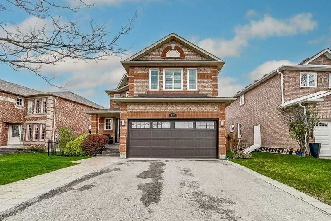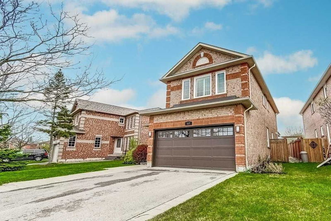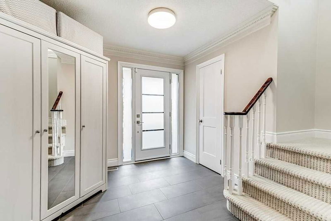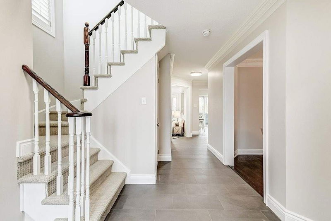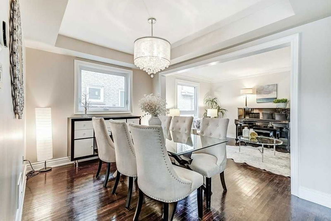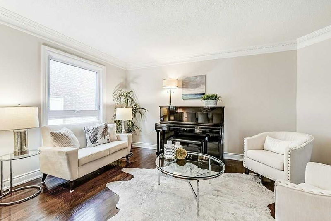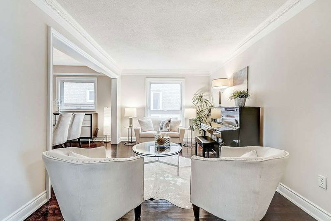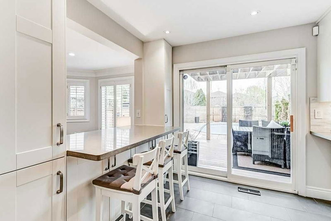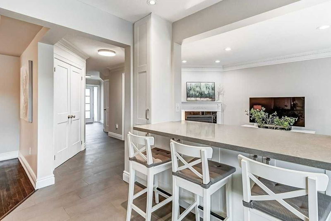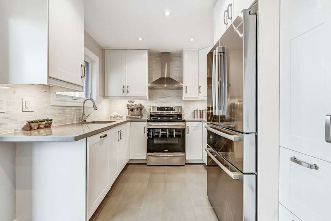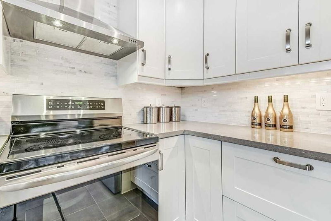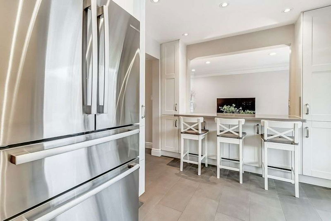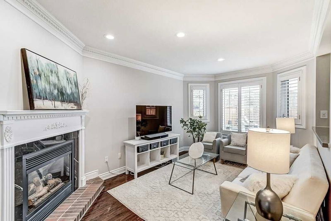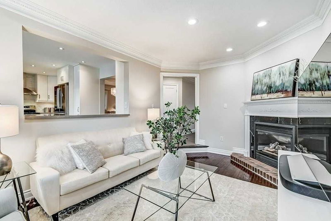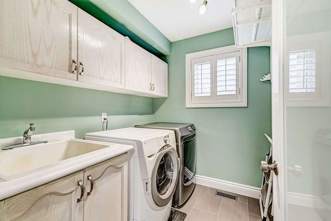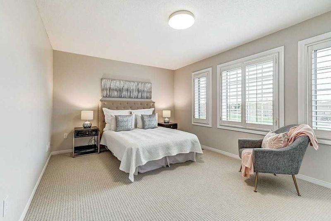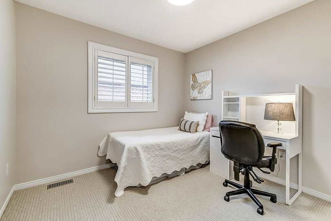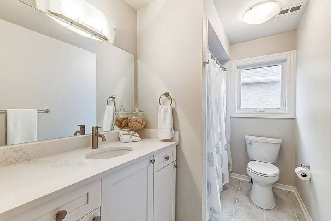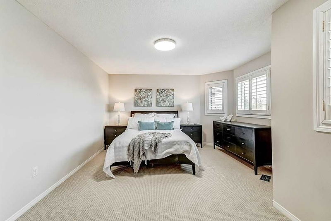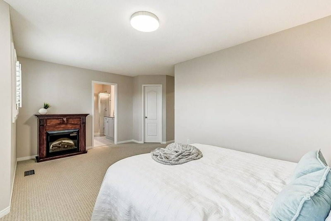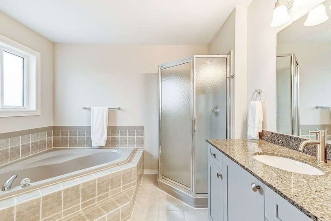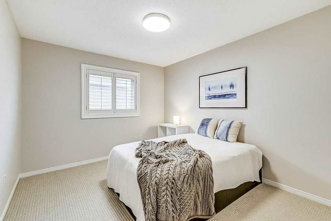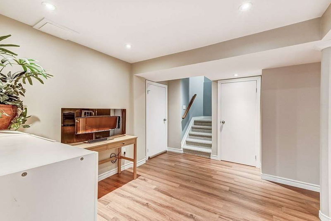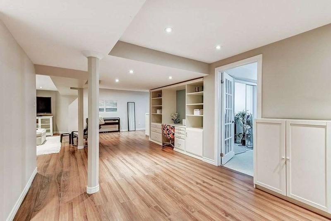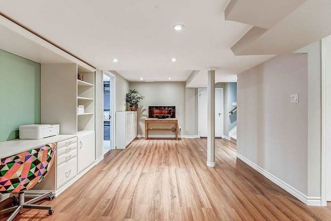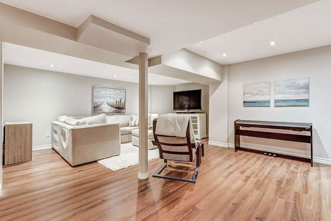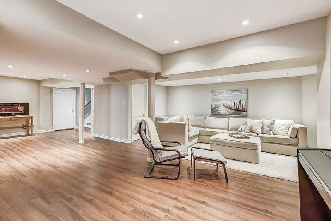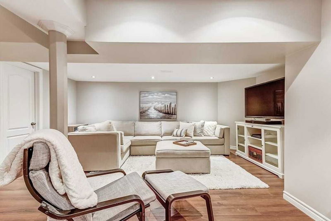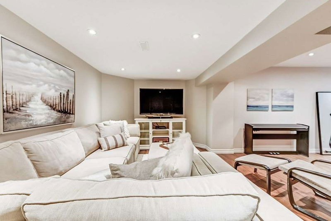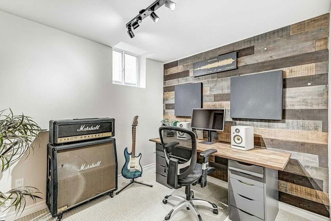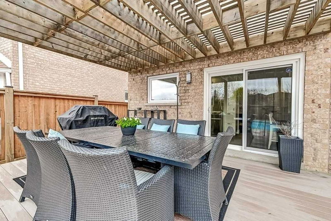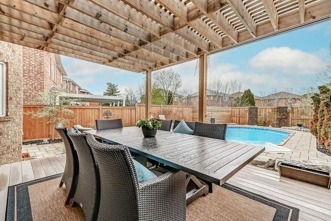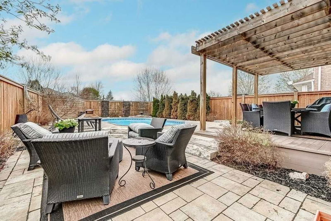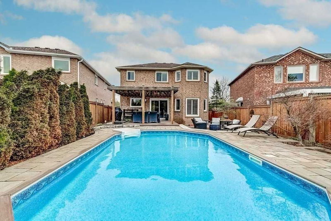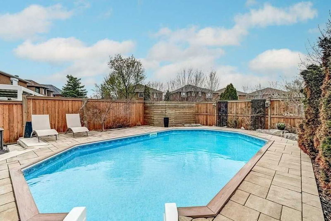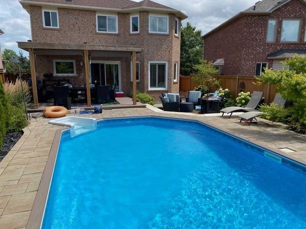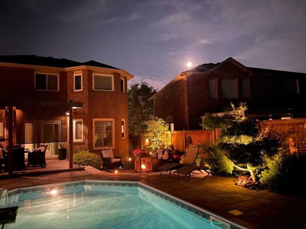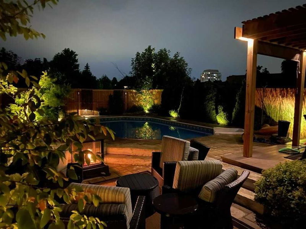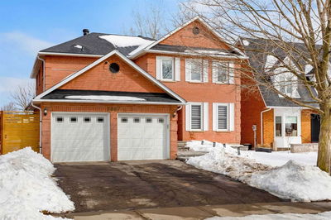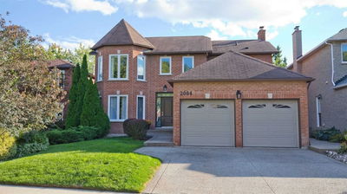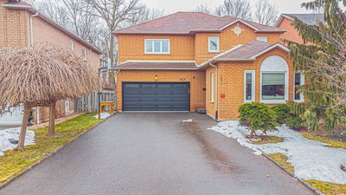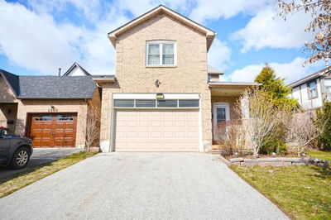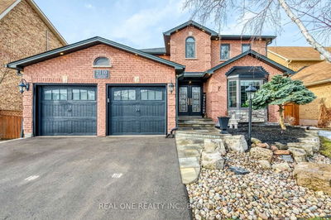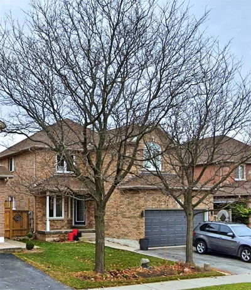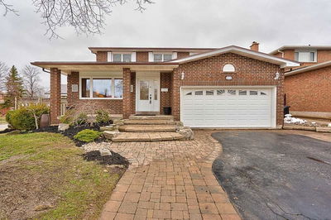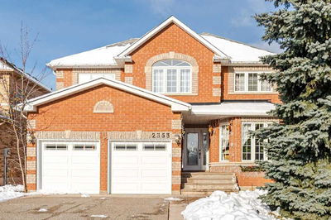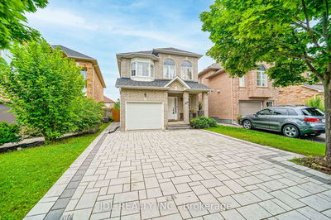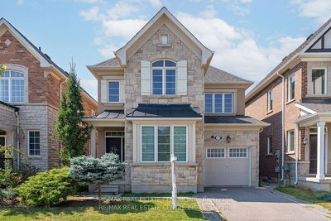4+1 Bedrooms And 2.5 Baths, Spacious Living & Dining Rooms With Hard Wood Floors & Large Windows, Main Floor Family Room With Gas Fireplace, A Renovated Kitchen, With Quartz Counters, Stone Backsplash, Ss Appliances, Soft Close Drawers, Breakfast Bar, Lots Of Storage And Walk Out To The Spectacular Back Yard Oasis. With Salt Water Pool And Professionally Landscaped Yard, Custom Pergola, Lighting System & No Neighbours Behind You. The Second Floor Offers The Oversized Primary Retreat With Walk In Closet, California Shutters & Ensuite The Additional 3 Bedrooms Feature California Shutters, Large Closets And Large Windows & Updated Main Bath. The Fully Finished Basement Has Space For Everyone With Built In Cabinets And Study Area, Large Rec Room For Family Movie Nights & A 5th Bedroom Or Home Office. Walking Distance To Top Rated Elementary & Secondary Schools, Parks, Trails Close To Shops, Restaurants, Highways & Transit
Property Features
- Date Listed: Thursday, April 20, 2023
- Virtual Tour: View Virtual Tour for 117 Millbank Drive
- City: Oakville
- Neighborhood: River Oaks
- Major Intersection: Millbank & Grand Ravine
- Full Address: 117 Millbank Drive, Oakville, L6H 6A9, Ontario, Canada
- Living Room: Hardwood Floor, Combined W/Dining, Crown Moulding
- Kitchen: Stone Floor, W/O To Deck, Breakfast Bar
- Family Room: Sunken Room, Gas Fireplace, Crown Moulding
- Listing Brokerage: Royal Lepage Real Estate Services Ltd., Brokerage - Disclaimer: The information contained in this listing has not been verified by Royal Lepage Real Estate Services Ltd., Brokerage and should be verified by the buyer.

