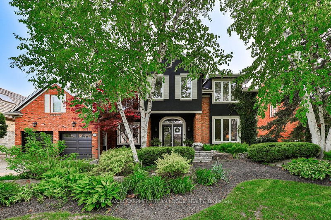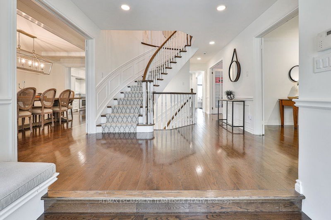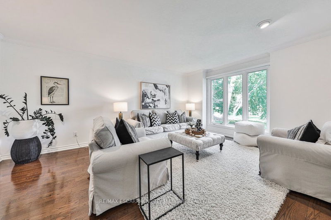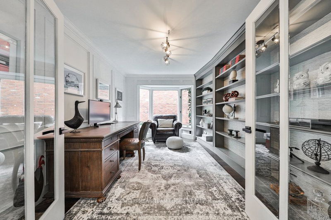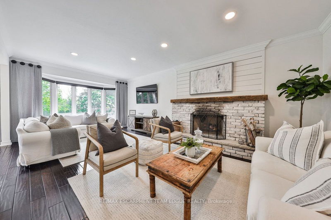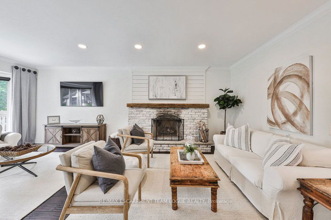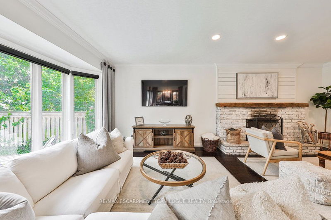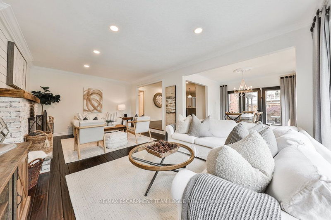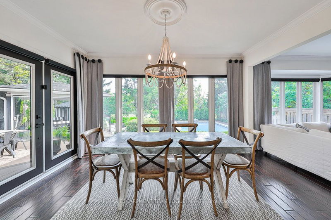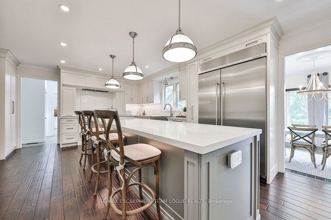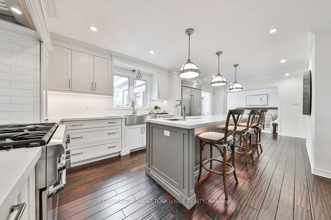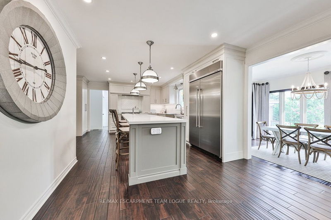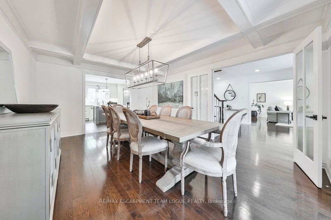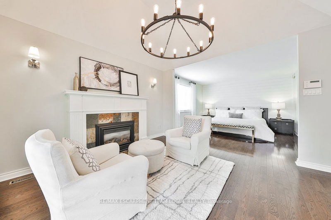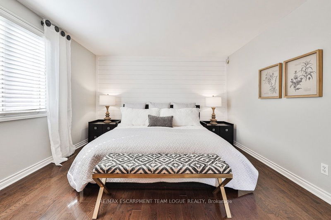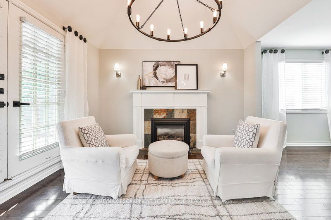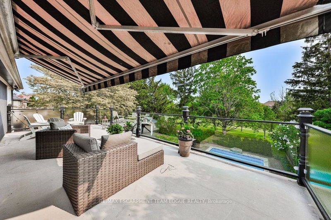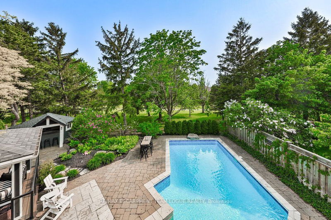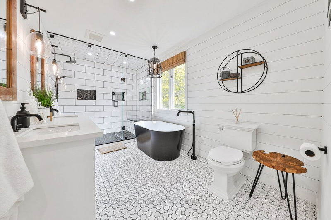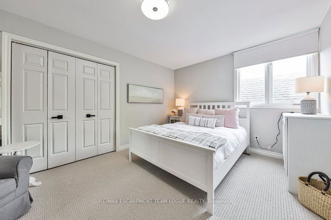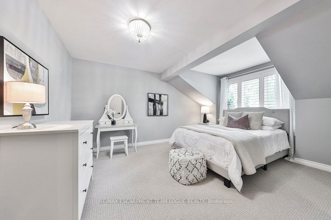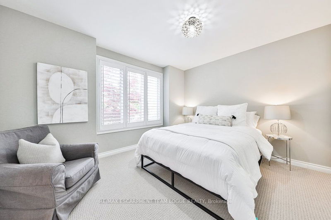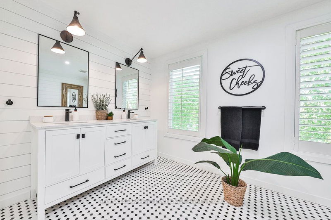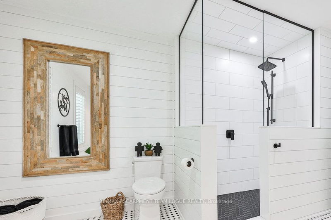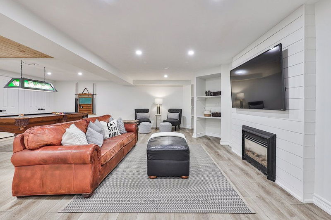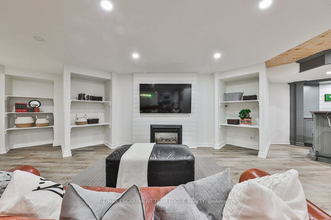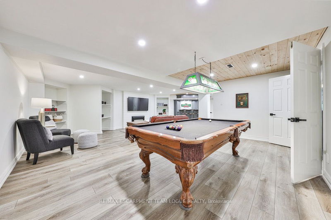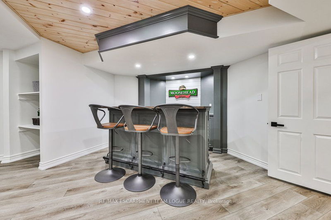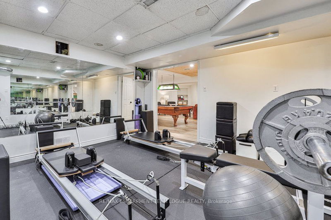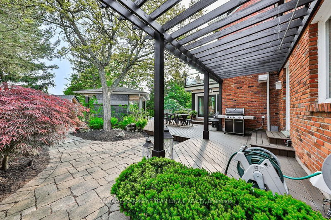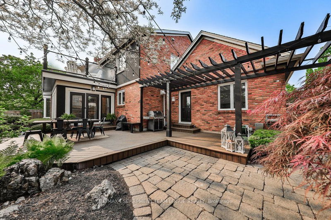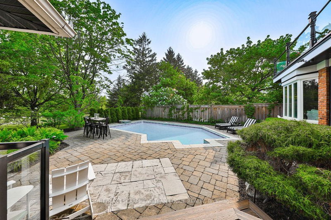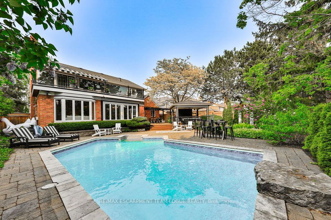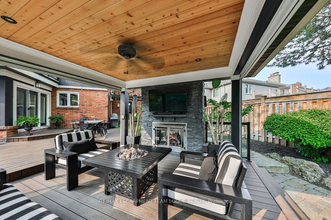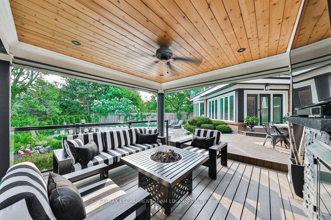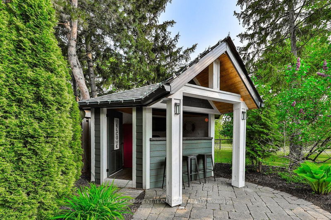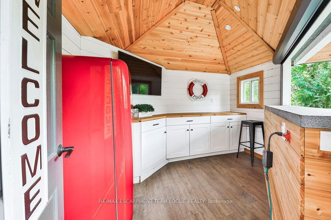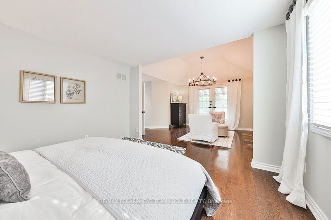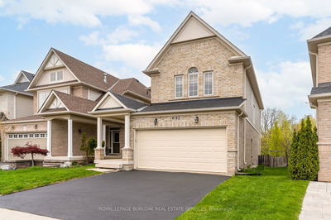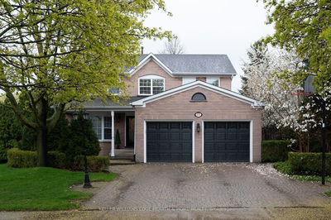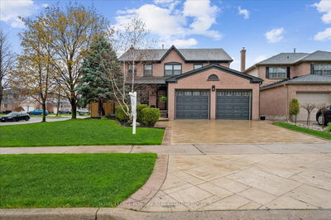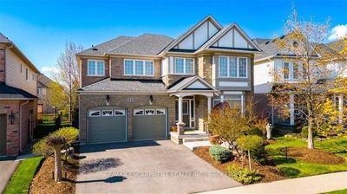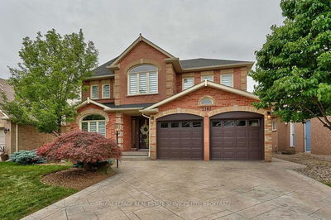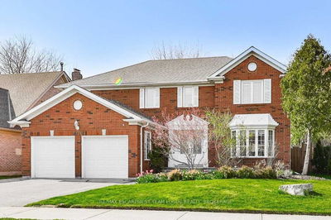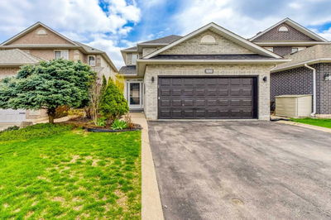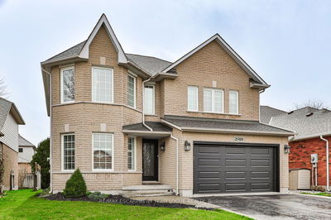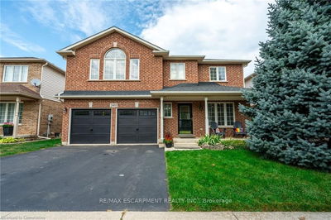Branthaven Home On Premium Millcroft Court W/3 Fully Fnshd Lvls. Mn Flr Offers A Complete Rnvtn W/Wide Plank Hndscrpd Hrdwd, Crown Molding, Upgrd Bsbrds, E-I Sunrm & Dbl Glass Dr To Bckyrd. New Kitch W/Extended Island, Grey Cabs, B-I Ss Applncs & Quartz Counters That Spills Into Greatrm. Full Size Liv/Dinrm & Mn Flr Priv Office Together W/Laund/Mud Rm. Upstrs, New Broadloom, 4 Bdrms Incldng Primary Suite W/Sep Sitting Area W/Fp & Glass Door W-O To Exclusive Upper Lvl Balcony & Redone Ensuite Bath W/Stand-Alone Tub, W-I Glass Shower & Dbl Sinks. All New Main Bath. Lwr Lvl Is Fnshd W/Recrm, Gas Fp, B-Ins, Wide Plank Flring, Bar Area, Gym + Full Bdrm & Bath W/Sep W-O. Outside, Ingrnd Oversized Pool, Stone Patio Surrounded By Multi-Level Trex Decking, Cabana W/Auto Roll Down Screens, Gas Fp & Tv, Bar W/W-A Cabs & Addnl Fridge. Spectacular Landscaping W/Mature Trees & Ample Privacy.
Property Features
- Date Listed: Wednesday, May 24, 2023
- Virtual Tour: View Virtual Tour for 2068 Hadfield Court
- City: Burlington
- Neighborhood: Rose
- Major Intersection: Millcroft Park Drive
- Full Address: 2068 Hadfield Court, Burlington, L7M 3V4, Ontario, Canada
- Living Room: Main
- Family Room: Main
- Kitchen: Main
- Listing Brokerage: Re/Max Escarpment Team Logue Realty - Disclaimer: The information contained in this listing has not been verified by Re/Max Escarpment Team Logue Realty and should be verified by the buyer.

