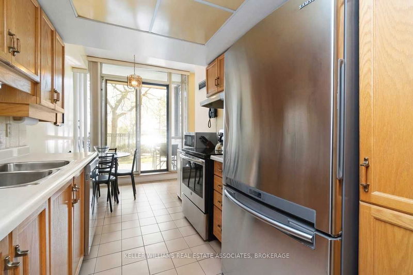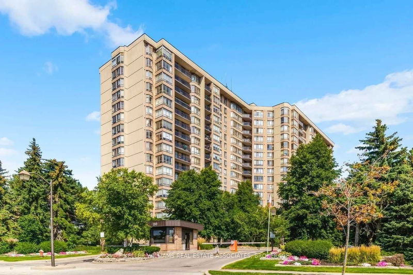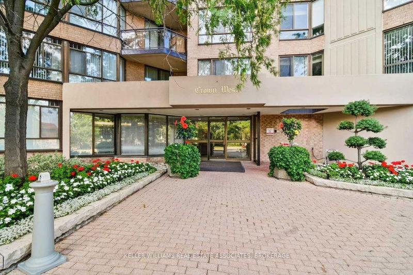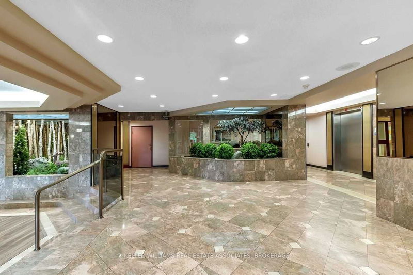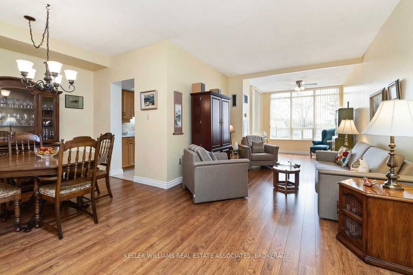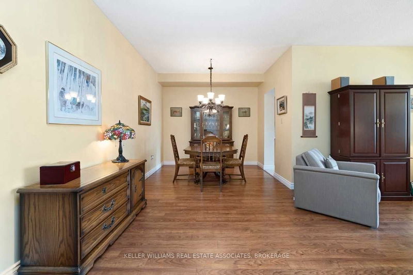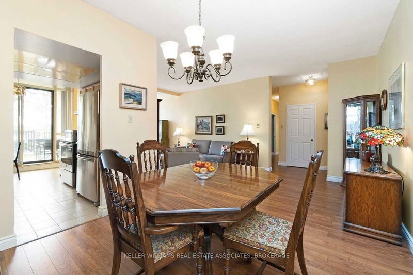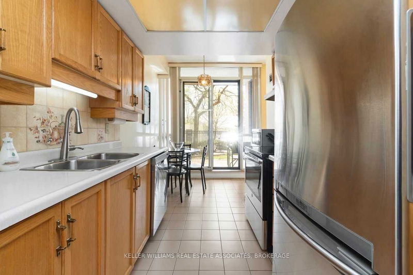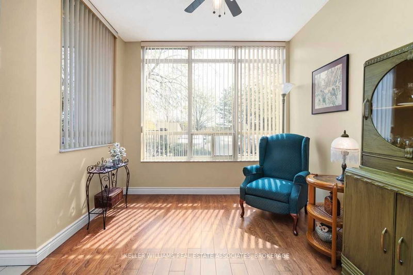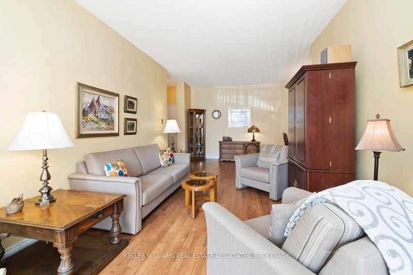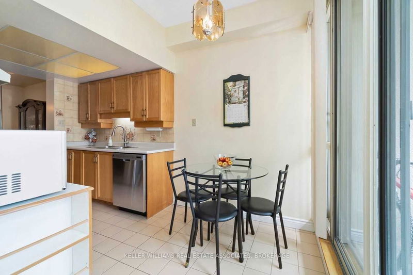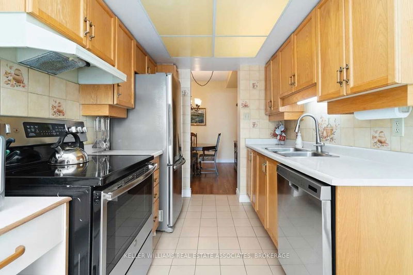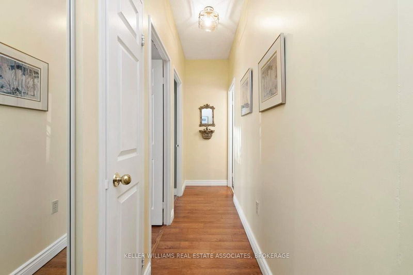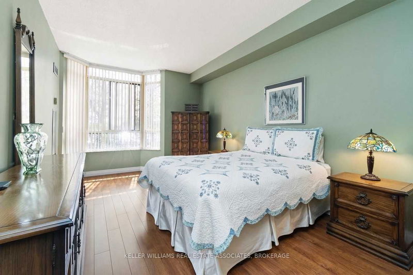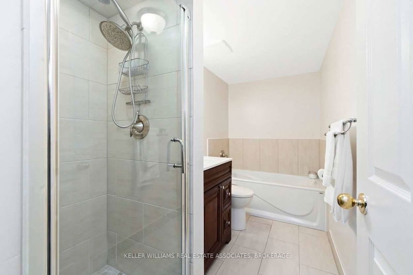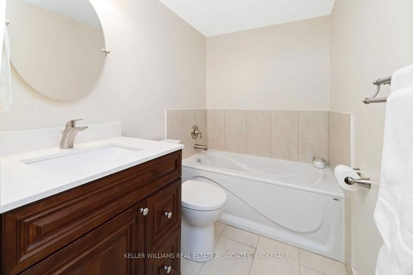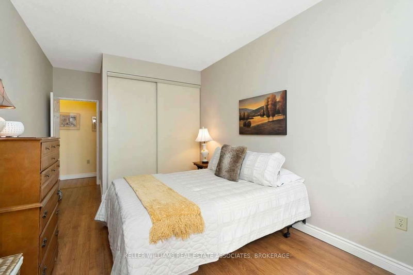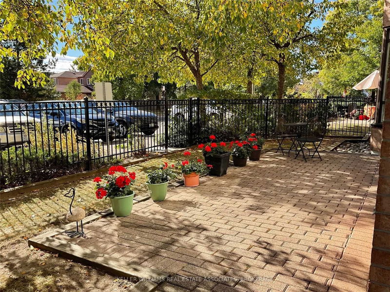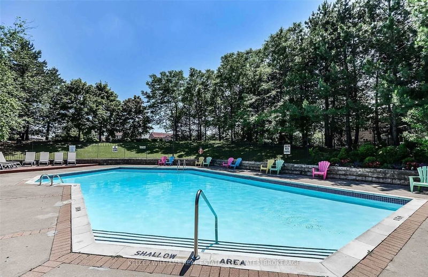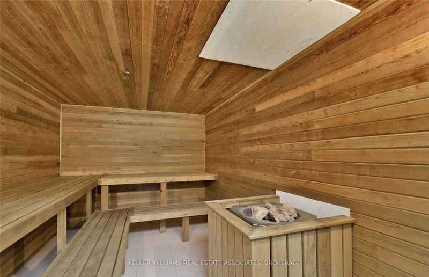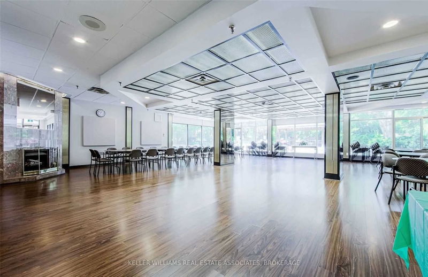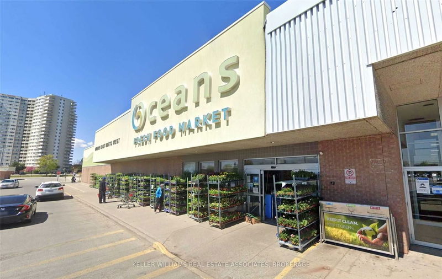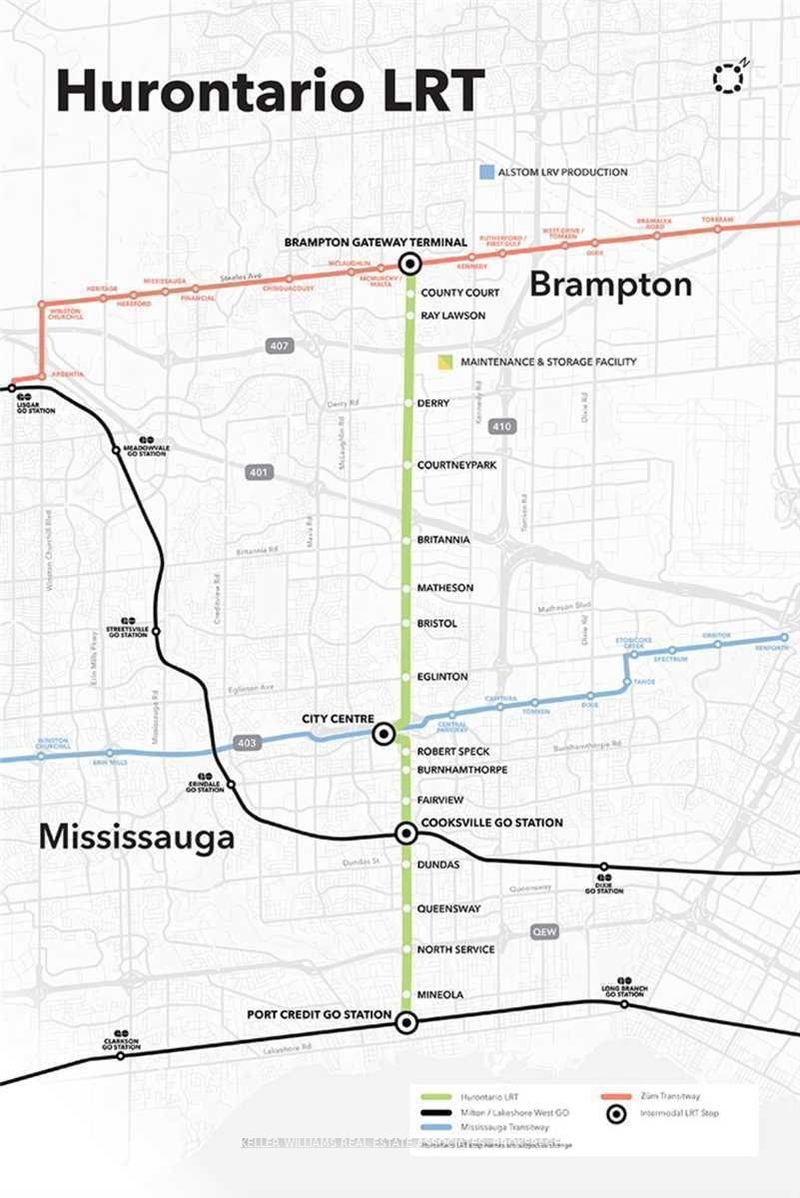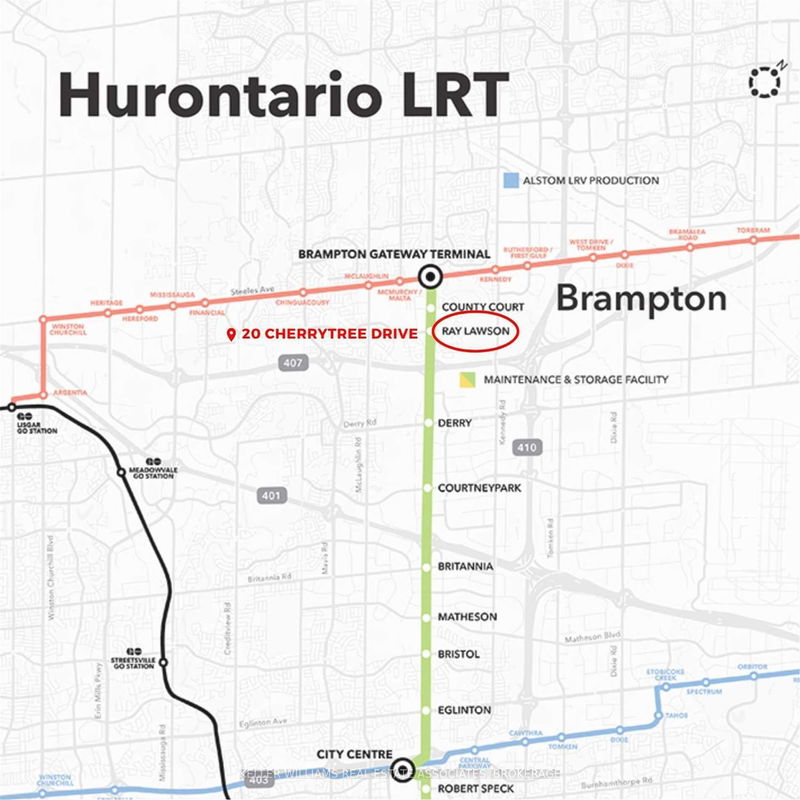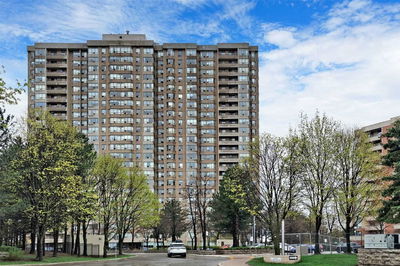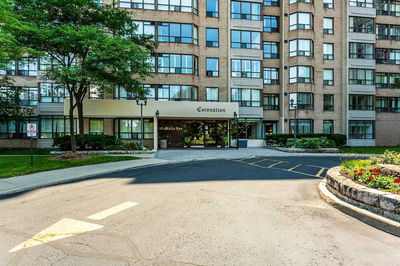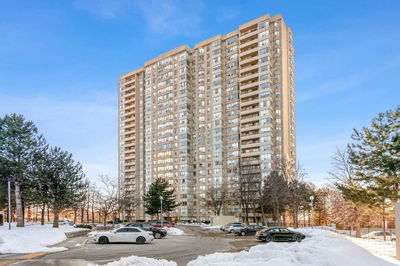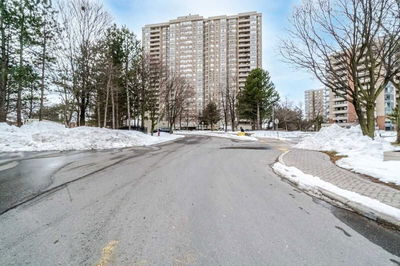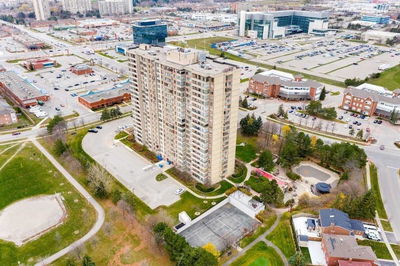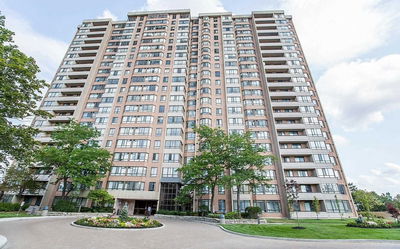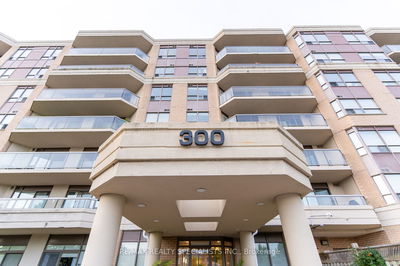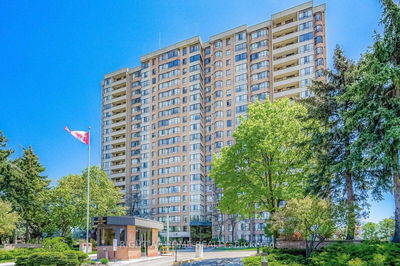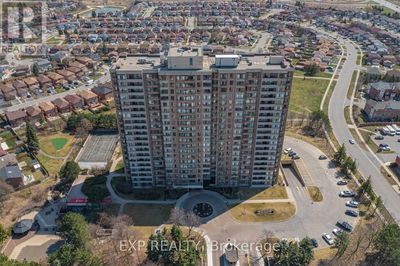*Pride Of Ownership* Immaculate Sunny Ground Floor Condo At The Crown West In Well-Established Neighbourhood Of Fletcher's Creek South!! Rare Private Walkout Terrace Patio - Adding 638Sqft Of Bonus Living Space, Fully Fenced And Surrounded By Mature Trees. Gorgeous Laminate Wood Flooring, Renovated Contemporary Bathrooms, Tall Bright Windows & 9Ft Ceilings Thru-Out. Abundant Natural Light In The Expansive Living Room+Den, And Entertain In The Separate Formal Dining Area. Galley Kitchen With Solid Oak Cabinets & S/S Appliances Beside Convenient Eat-In Dining Nook. Large Bedrooms And In-Suite Laundry & Storage Are Very Well Laid-Out In This 1,267 Sqft Unit. Building Amenities Are Extensive - Boasting An Outdoor Pool, Tennis Court, Golf Putting, Courtyard With Bbq's & Gazebo; An Indoor Hot Tub & Sauna, Massive Party/Meeting Room, Billiard Tables & Library; Visitor Parking & Outdoor Car Wash! 24/7 Gatehouse Security, Fob Entry Access & In-Suite Alarm System. *Terrace Is Virtually Staged*
Property Features
- Date Listed: Friday, April 21, 2023
- Virtual Tour: View Virtual Tour for 107-20 Cherrytree Drive
- City: Brampton
- Neighborhood: Fletcher's Creek South
- Full Address: 107-20 Cherrytree Drive, Brampton, L6Y 3V1, Ontario, Canada
- Living Room: Laminate
- Kitchen: Stainless Steel Appl, Eat-In Kitchen, W/O To Terrace
- Listing Brokerage: Keller Williams Real Estate Associates, Brokerage - Disclaimer: The information contained in this listing has not been verified by Keller Williams Real Estate Associates, Brokerage and should be verified by the buyer.

