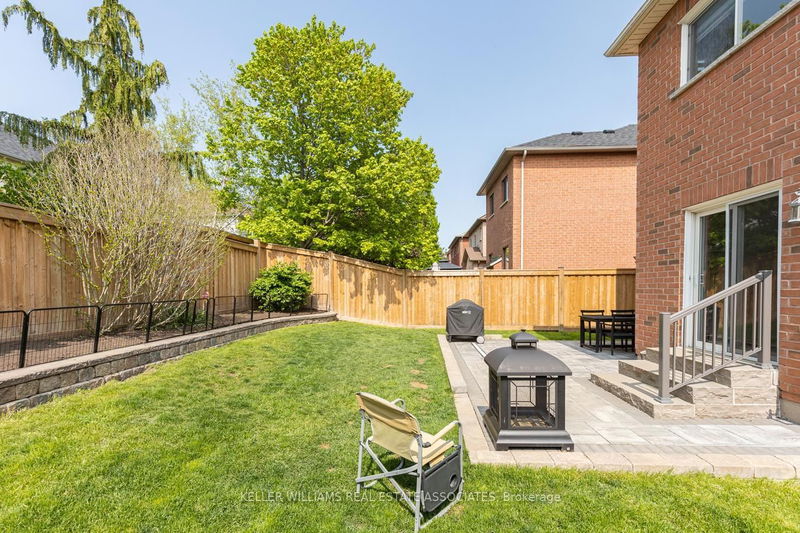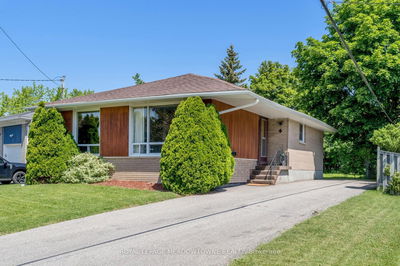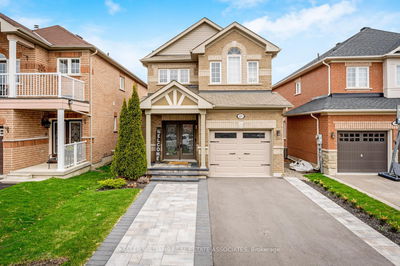Beautiful 3 Bedroom Family Home Nestled Across From Berton Park In Highly Desirable Georgetown. Bright Open Concept Main Floor With A Combined Living/Dining Area Overlooking The Backyard And Featuring A Gas Fireplace. Eat-In Kitchen With A Convenient Breakfast Bar & Walkout To The Sunny Backyard. Relax In Your Private Primary Bedroom Oasis Complete With A Gorgeous 3 Pc. Ensuite Including A Glass Shower & Walk-In Closet. Main Bathroom On The 2nd Level Is Equipped With Heated Floors!! The Unfinished Basement Is A Blank Canvas, Awaiting Your Creative Touch. With A Four-Piece Bathroom Already In Place This Space Has The Potential To Be Transformed Into A Variety Of Functional Areas. Enjoy Summer Bbq's On The Spacious Patio With A Nicely Landscaped Backyard For The Kids To Play.
Property Features
- Date Listed: Thursday, May 25, 2023
- Virtual Tour: View Virtual Tour for 39 Berton Boulevard
- City: Halton Hills
- Neighborhood: Georgetown
- Full Address: 39 Berton Boulevard, Halton Hills, L7G 6A8, Ontario, Canada
- Kitchen: Ceramic Floor, Eat-In Kitchen, W/O To Patio
- Living Room: Hardwood Floor, Combined W/Dining, O/Looks Backyard
- Listing Brokerage: Keller Williams Real Estate Associates - Disclaimer: The information contained in this listing has not been verified by Keller Williams Real Estate Associates and should be verified by the buyer.

























































