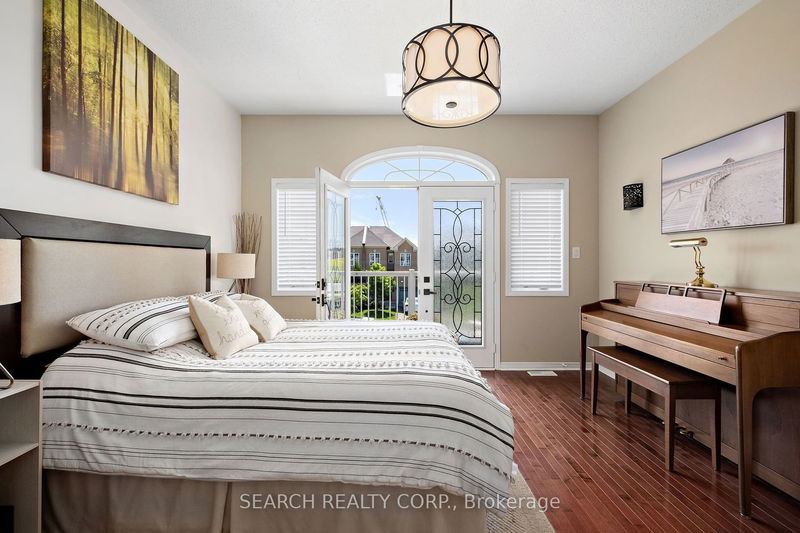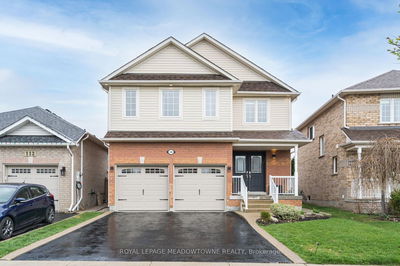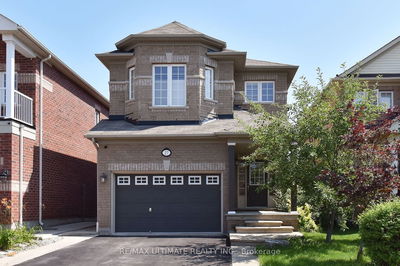Welcome To Your Completely Updated Dream Home! Main Flr W/Soaring 9Ft Ceilings & Pot Lights Thruout; Feat: Spacious Living Rm W/Hardwd Flring, Stunning Newly Renovated Kitchen W/S/S Apps, Quartz Counters, Brkfast Bar/Waterfall Island; Ample Storage +More! Kitchen Combined W/Large Sun-Filled Dining Rm; Comfortably Seats 10; Floor-To-Ceiling Cabinets & W/Out To Spacious Private Sun Deck; Perfect For Entertaining/Hosting A Bbq! Upstairs Feat: A Cozy Family Rm W/Gas Frplc & W/Out To Balcony; Primary Rm W/Walkin Closet & 4Pc Ensuite W/Soaker Tub. Bdrm 2&3 W/Custom Closets. Wshrms Loaded W/High Quality Upgraded Scandinavian-Style Finishes. Fully Finished Bsmt Suite, W/Large Living Area, 3 Pc Wshrm, Ample Storage, Wet Bar & A Fantastic, Rarely-Offered, W/Out To Backyrd From Bsmt (Sep Ent. W/Own Lock). The Backyrd Oasis Exudes Serenity As You Can Soak In Your Jetted Hot Tub, Take A Dip In Your Pool & Relax On The Private Lower Patio, While Enjoying The Views Of Your Beautifully Landscaped Yrd!
Property Features
- Date Listed: Tuesday, May 30, 2023
- Virtual Tour: View Virtual Tour for 25 La Roche Avenue
- City: Halton Hills
- Neighborhood: Georgetown
- Major Intersection: Mountainview Rd S& 10 Side Rd
- Full Address: 25 La Roche Avenue, Halton Hills, L7G 0B3, Ontario, Canada
- Living Room: Hardwood Floor, Large Window, 2 Pc Bath
- Kitchen: Stainless Steel Appl, Quartz Counter, Combined W/Dining
- Family Room: W/O To Balcony, Double Doors, Gas Fireplace
- Listing Brokerage: Search Realty Corp. - Disclaimer: The information contained in this listing has not been verified by Search Realty Corp. and should be verified by the buyer.



























































