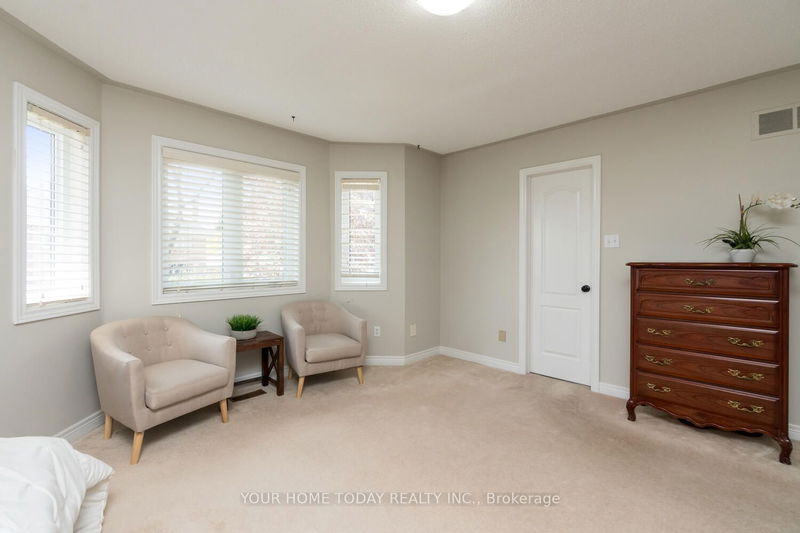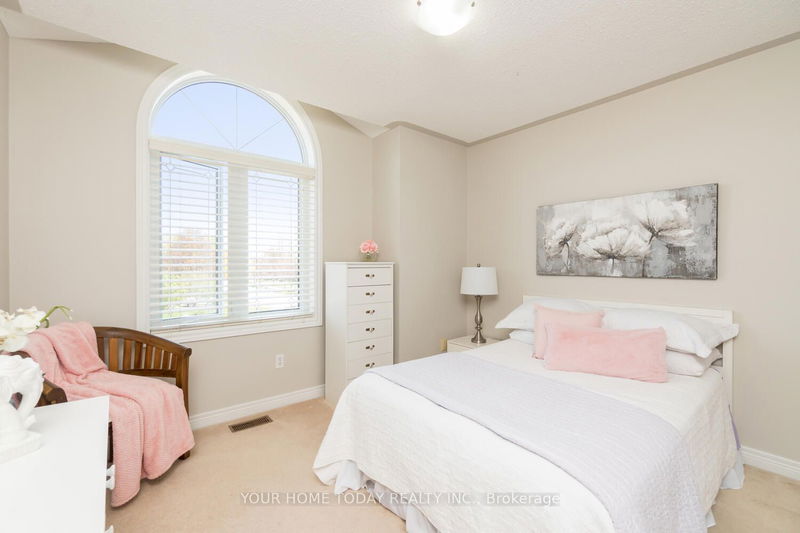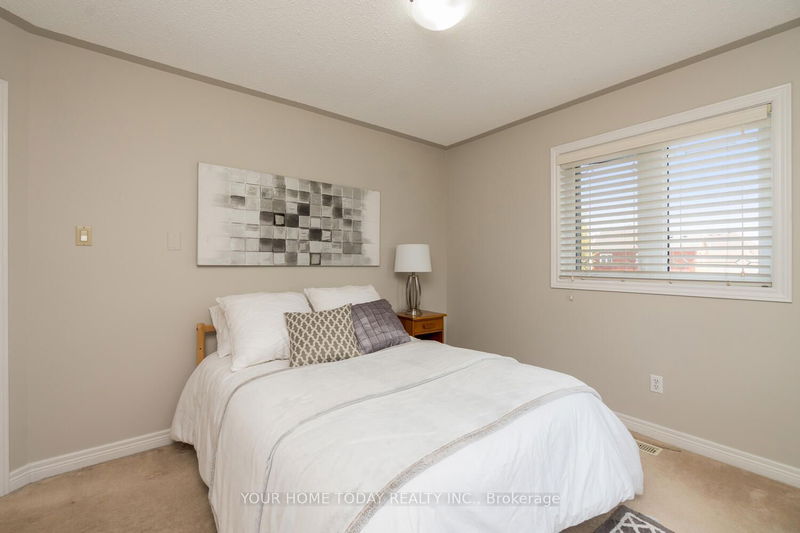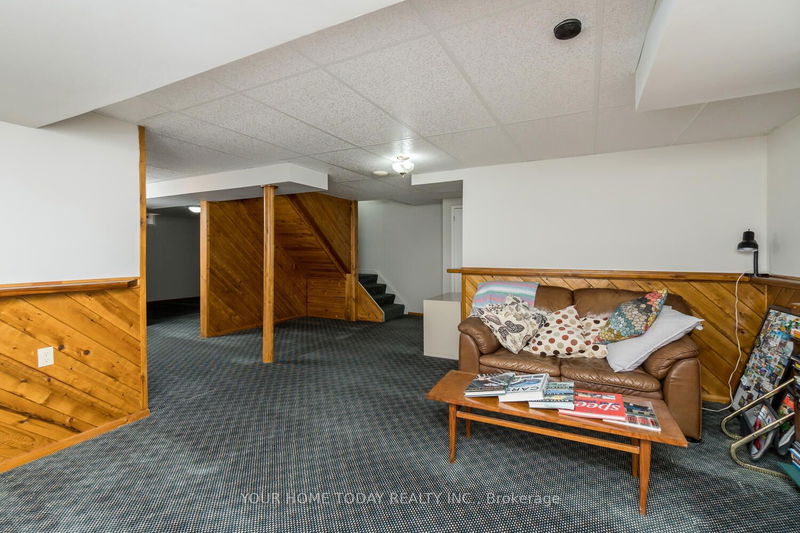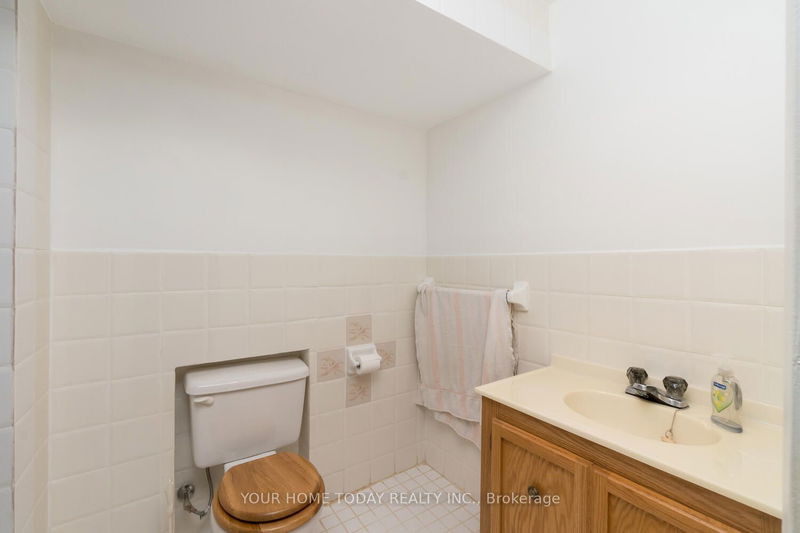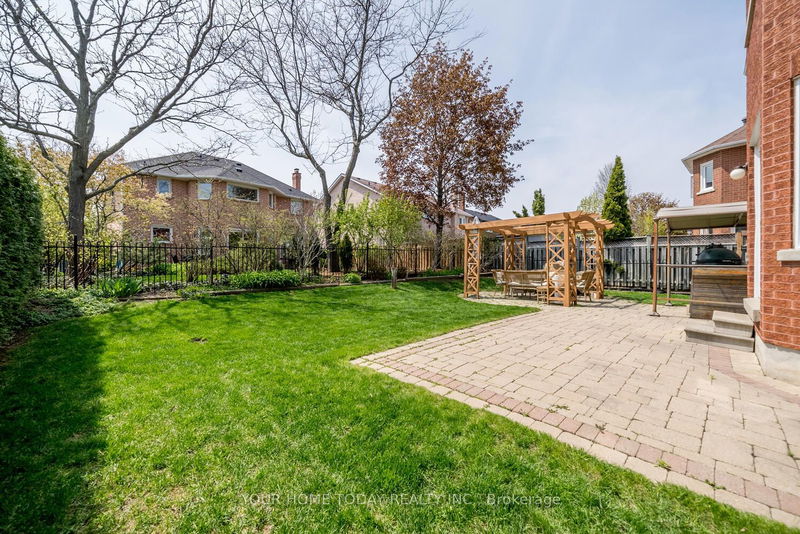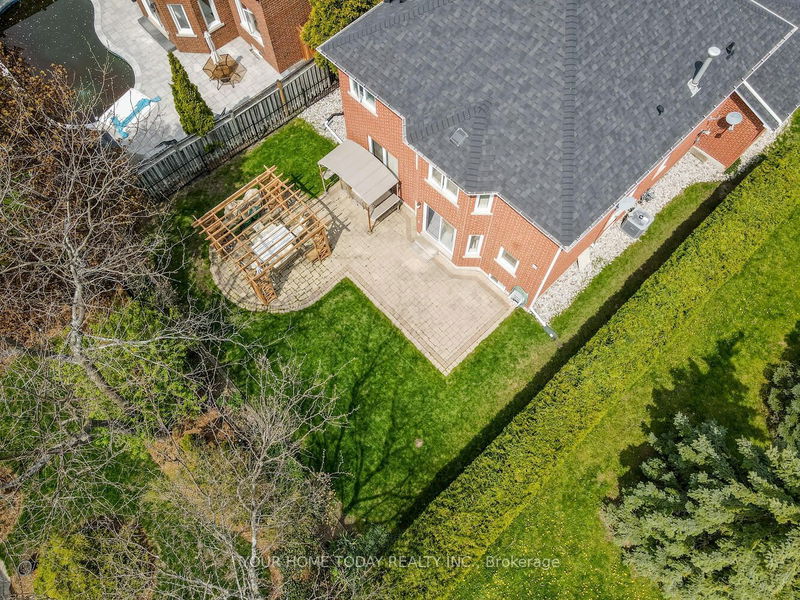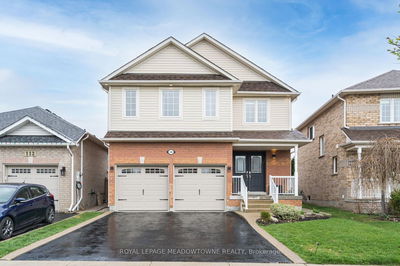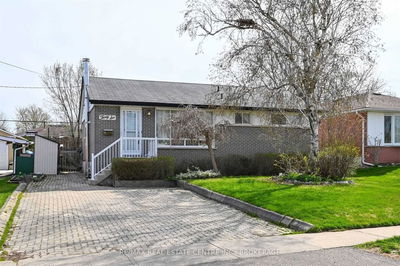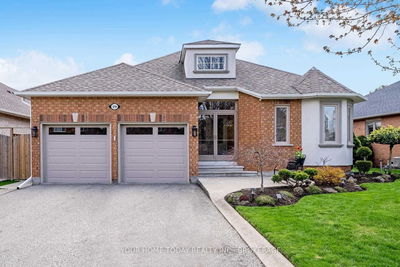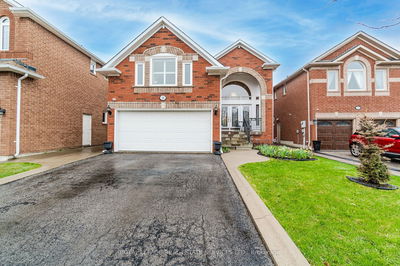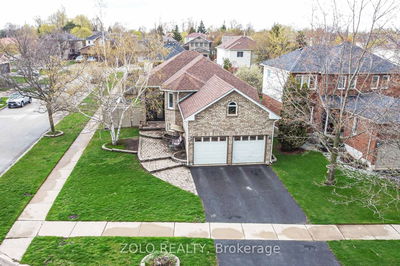A stone walk and covered flagstone porch welcome you into this well-designed 3+1-bedroom, 3.5-bathroom home on sought after crescent location - just steps to park. The main level offers an eat-in kitchen with stainless steel appliances and walkout to patio, pergola and fenced yard. An adjoining family enjoys a toasty gas fireplace set on brick hearth and views over the backyard. A formal dining room, main floor office, powder room (with hand painted sink) and laundry with garage access complete the level. The upper level offers 3 good-sized bedrooms, the primary with walk-in closet and 4-piece ensuite with soaker tub. The finished lower level adds to the enjoyment of the home with rec room, 4th bedroom/games room, craft/hobby room, 3-piece with over-sized shower, cold cellar and storage/utility space. Loft storage in the 2-car garage is an added bonus.
Property Features
- Date Listed: Thursday, May 11, 2023
- City: Halton Hills
- Neighborhood: Georgetown
- Major Intersection: Samuel Cres/Argyll Rd
- Living Room: Parquet Floor, French Doors, Large Window
- Kitchen: Ceramic Floor, Pantry, W/O To Patio
- Family Room: Hardwood Floor, Gas Fireplace, Large Window
- Listing Brokerage: Your Home Today Realty Inc. - Disclaimer: The information contained in this listing has not been verified by Your Home Today Realty Inc. and should be verified by the buyer.

















