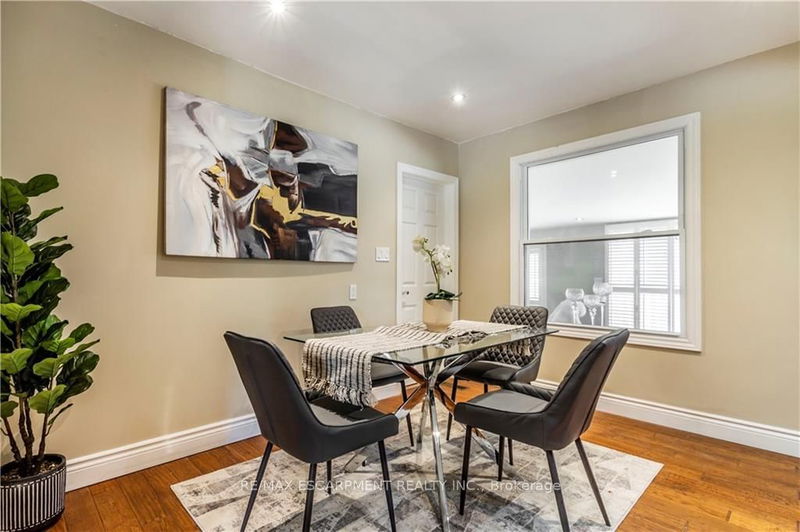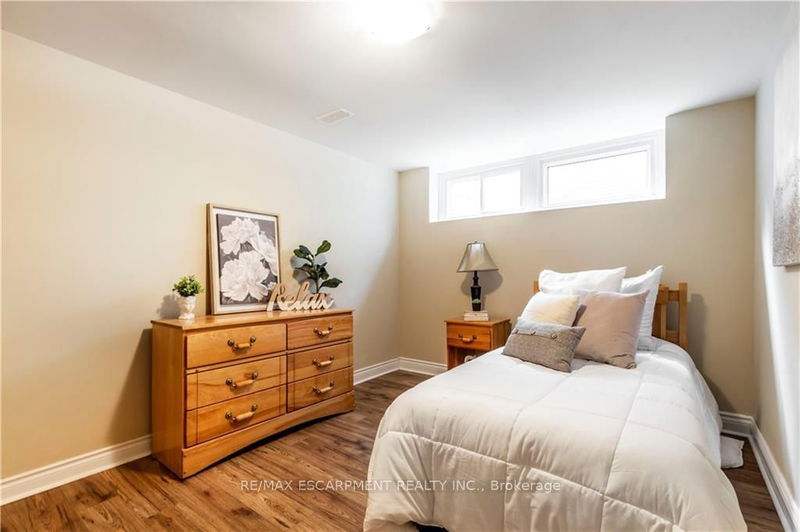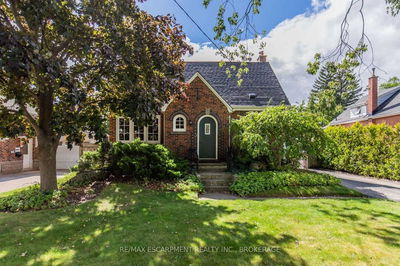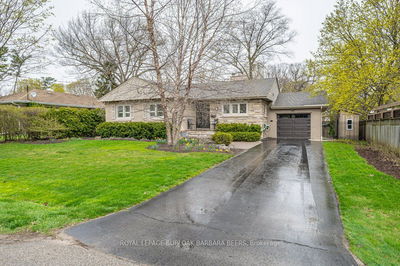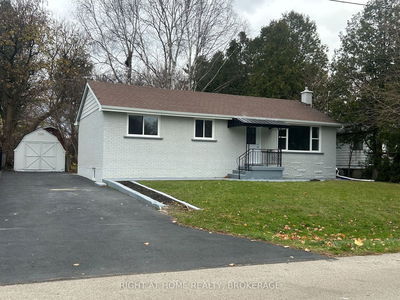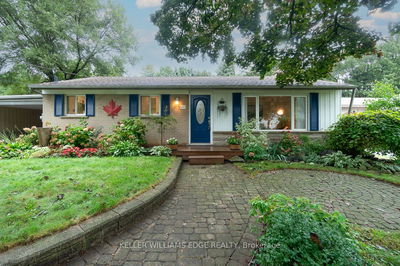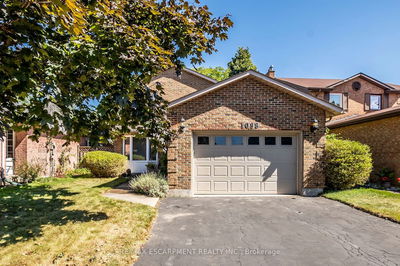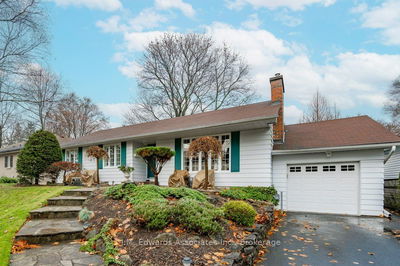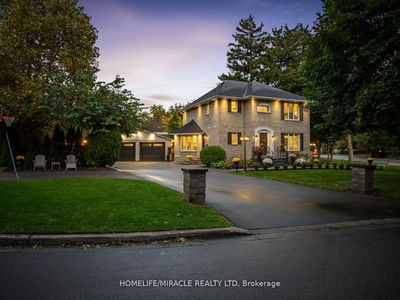LOOKING TO LIVE IN A QUIET MATURE NEIGHBOURHOOD, ON A BIG LOT, & HAVE LOTS OF SPACE FOR KIDS/GRANDKIDS TO PLAY? THEN THIS IS "THE ONE"! Fully renovated 1600 sq.ft. Bungalow with an additional 1200 sq.ft. of finished living space in the basement. Main floor boasts a modern open floorplan with an enormous 4 Season Sunroom/Family room at the back. Lower Level is fully finished with a 3 pc bath, RecRm, and Bedrm. 3 Car Drivwy + 1 Car "Extra Long" garage
Property Features
- Date Listed: Thursday, May 25, 2023
- Virtual Tour: View Virtual Tour for 1040 Shepherds Drive
- City: Burlington
- Neighborhood: LaSalle
- Major Intersection: Cedar Ave
- Full Address: 1040 Shepherds Drive, Burlington, L7T 3R3, Ontario, Canada
- Living Room: Ground
- Kitchen: Ground
- Family Room: Ground
- Listing Brokerage: Re/Max Escarpment Realty Inc. - Disclaimer: The information contained in this listing has not been verified by Re/Max Escarpment Realty Inc. and should be verified by the buyer.














