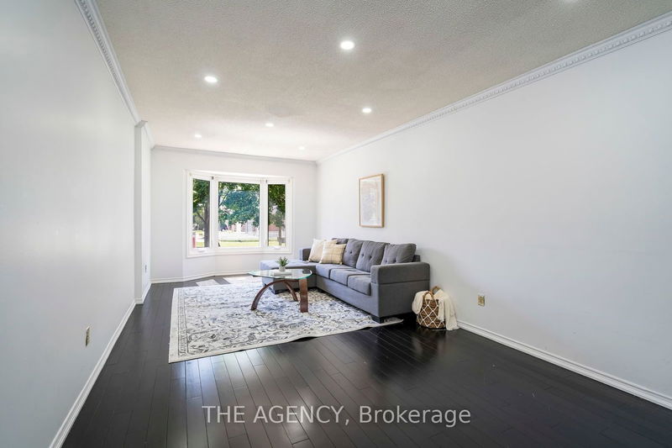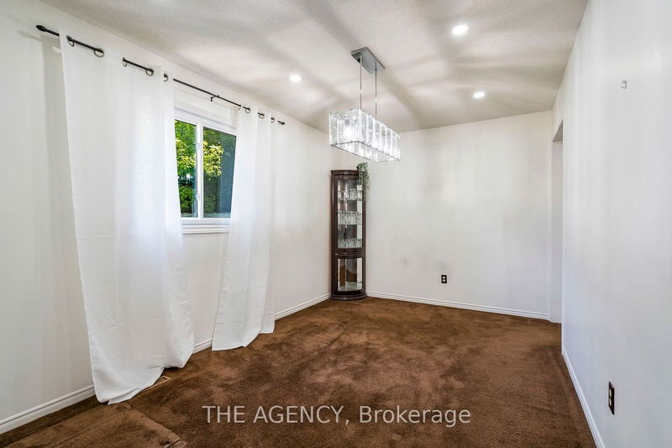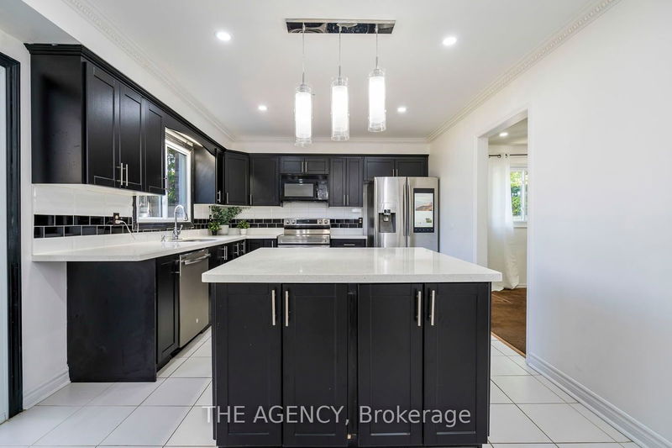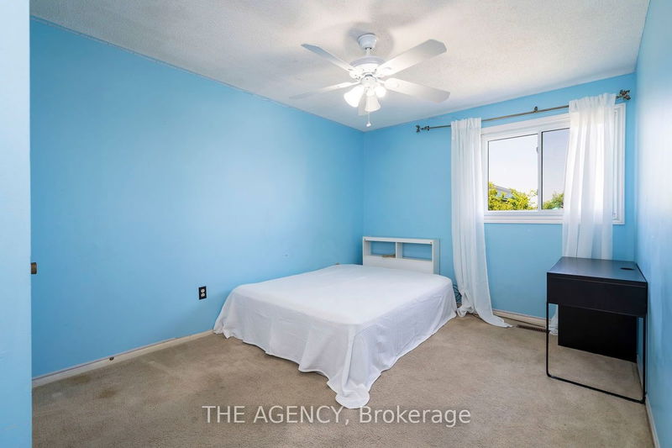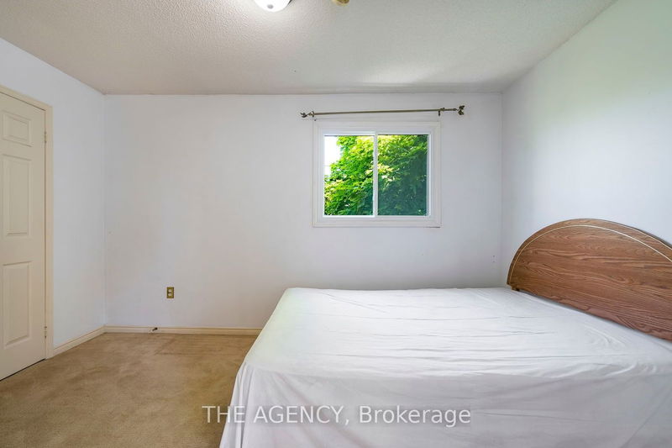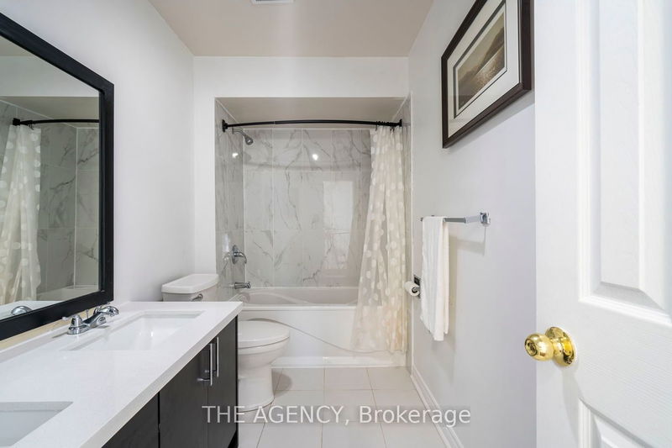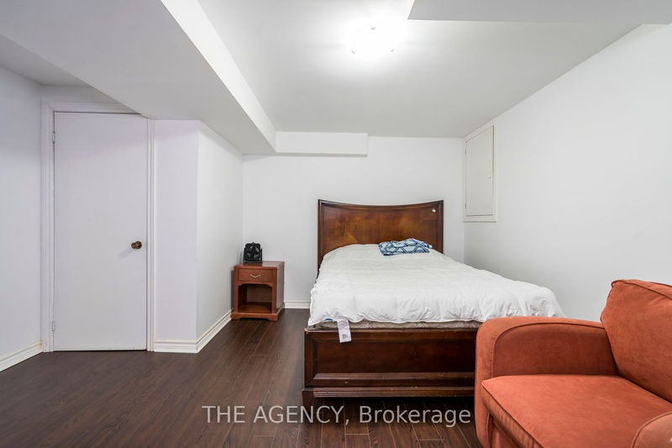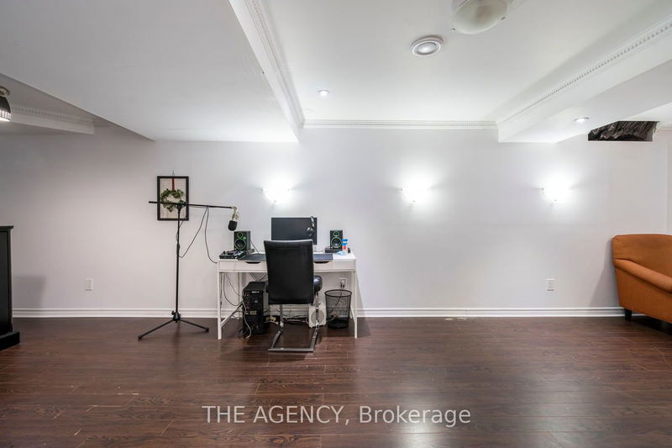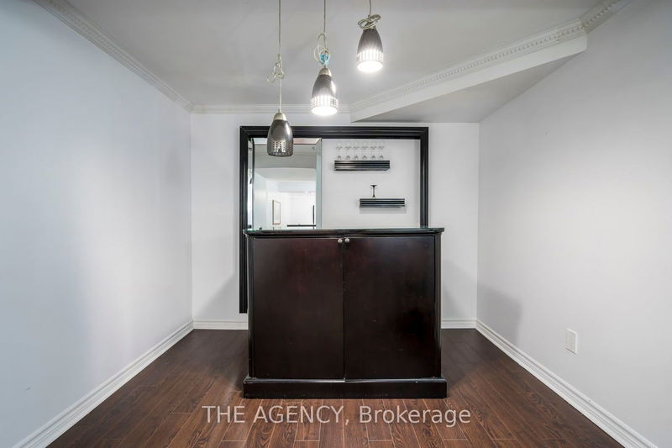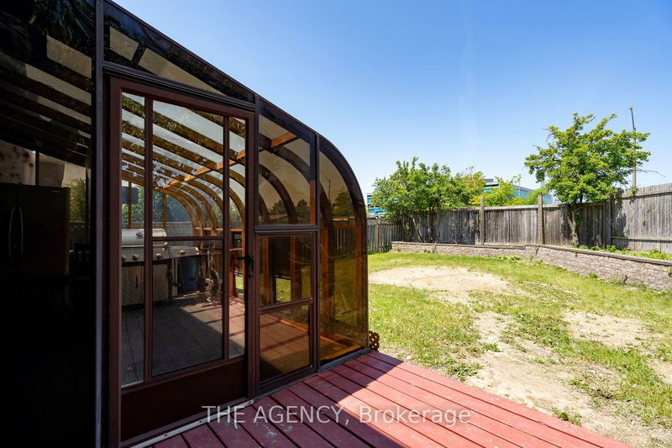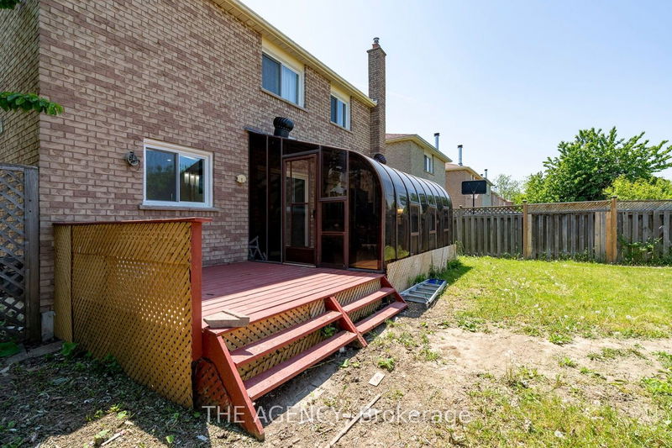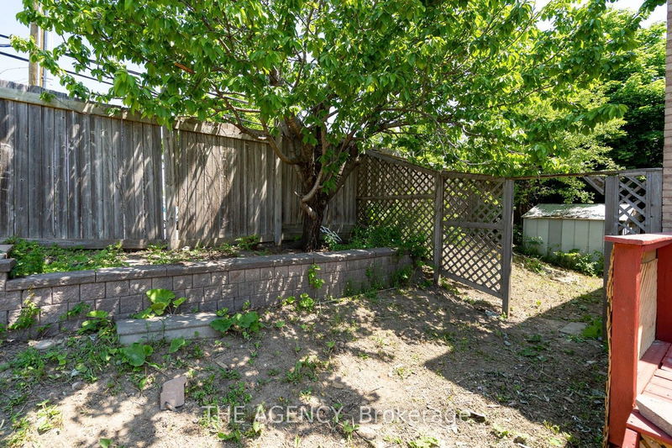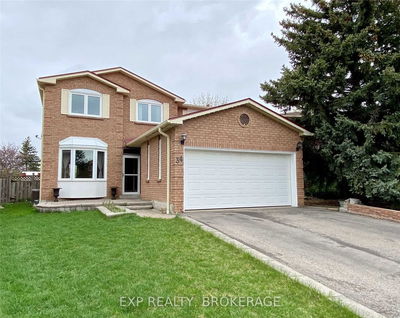Discover A Stunning 6-Bedroom, 4-Bathroom Home On The Sought-After Gatesgill Street In Brampton. Walk Into A Welcoming Foyer With A Curved Staircase And Tiled Floors. At The End Of The Hall Is A Bright Kitchen That Showcases Black Cabinets, White Countertops, And Newer Stainless Steel Appliances. Outside The Dinette Sliding Doors Find A Warm And Inviting Solarium Perfect For Summer Nights And Entertaining. Floor-To-Ceiling Windows Offer A Picturesque View Of The Fully Fenced Backyard. Upstairs Are Four Bedrooms, All Offering Ample Closet Space, And The Master Retreat Features A Five-Piece Ensuite With Double Sinks And A Soaker Tub. This Home Has Even More Space To Offer Downstairs You Can Find Two Additional Bedrooms, The Laundry Room, Three Piece Bath, A Large Rec-Room, And A Bonus Room Perfect For A Home Office. Updates To The Home Include A New Roof In 2018, Furnace In 2022 And Central Air In 2021. This Home Offers Both Comfort And Style And Is Waiting For Your Personal Touch!
Property Features
- Date Listed: Monday, May 29, 2023
- Virtual Tour: View Virtual Tour for 78 Gatesgill Street
- City: Brampton
- Neighborhood: Brampton West
- Major Intersection: Gillingham Dr/ Aldgate Way
- Full Address: 78 Gatesgill Street, Brampton, L6X 3S8, Ontario, Canada
- Family Room: Main
- Kitchen: Main
- Living Room: Main
- Listing Brokerage: The Agency - Disclaimer: The information contained in this listing has not been verified by The Agency and should be verified by the buyer.





