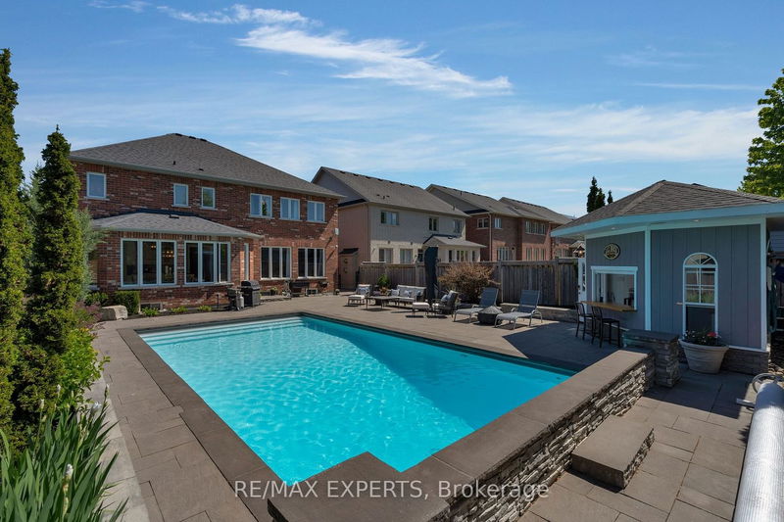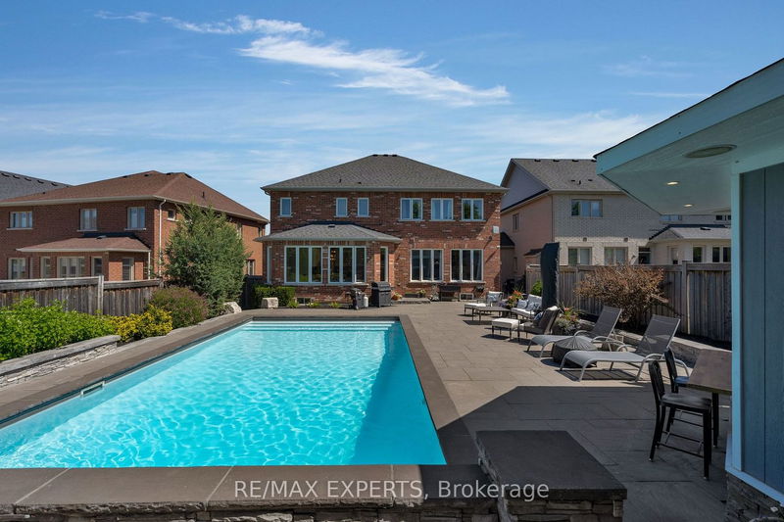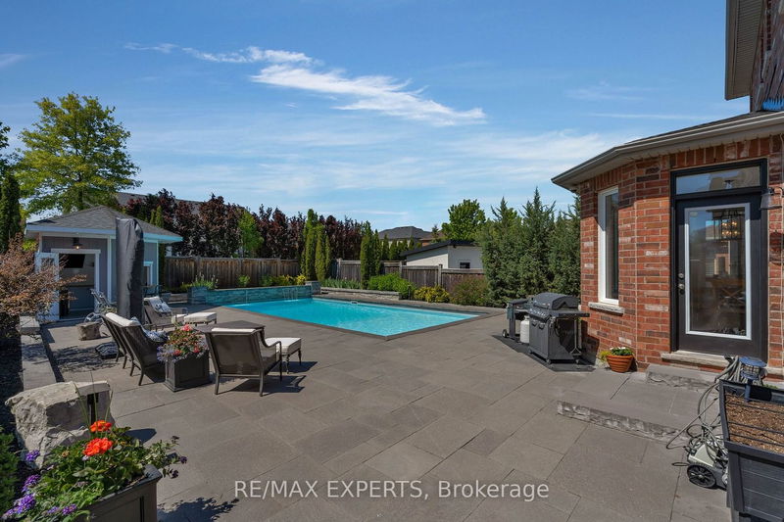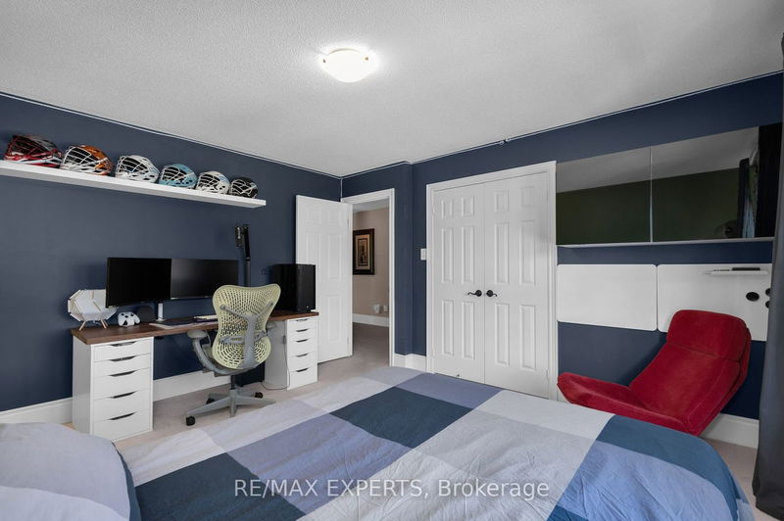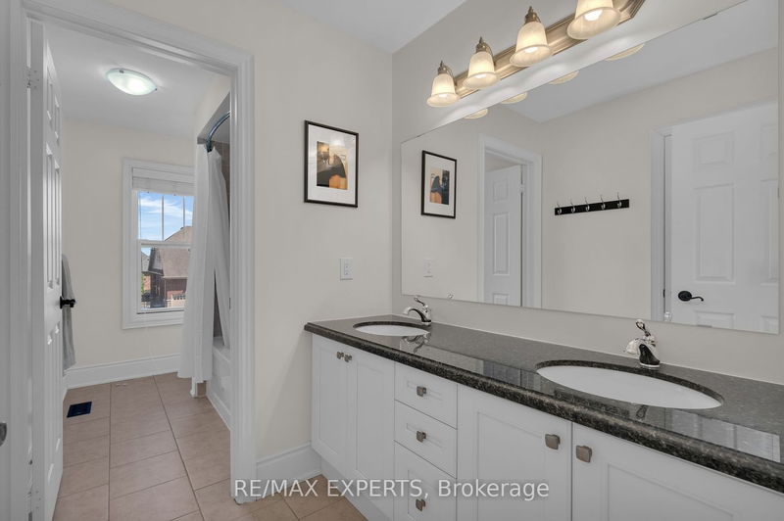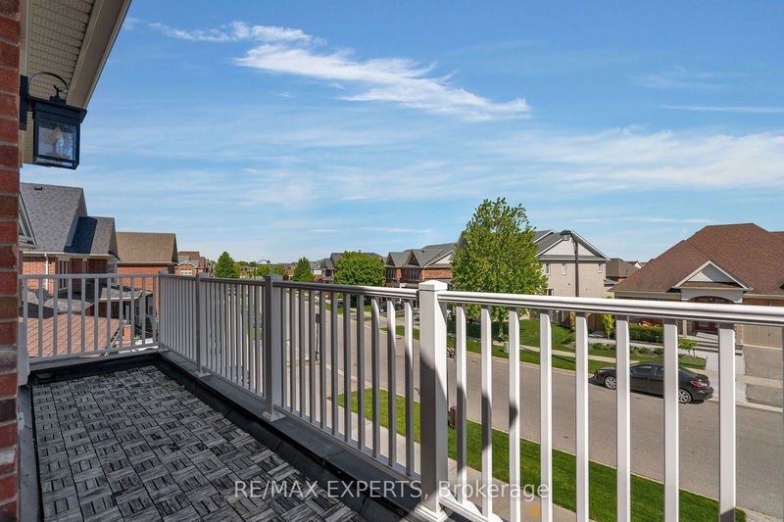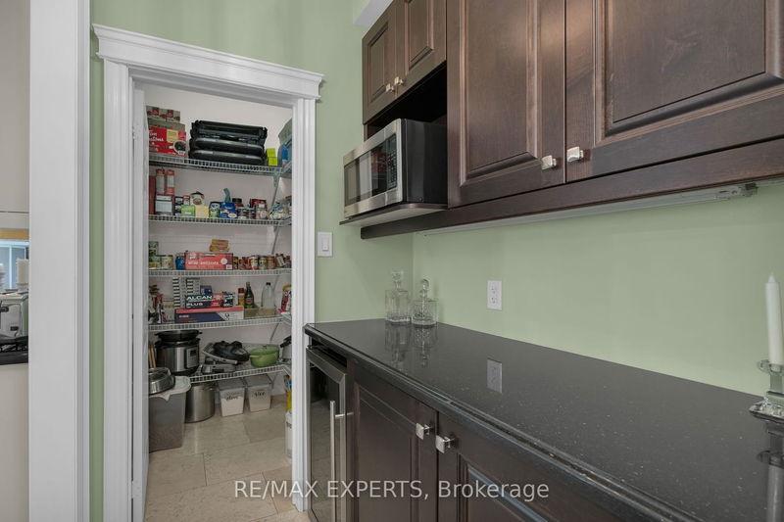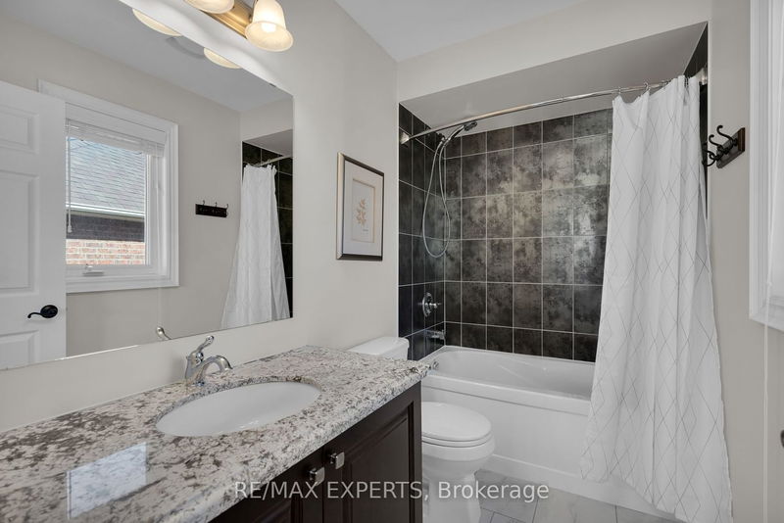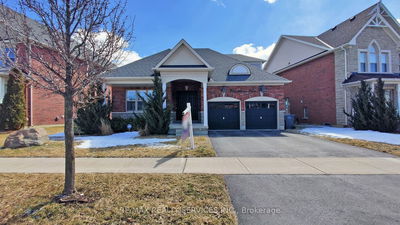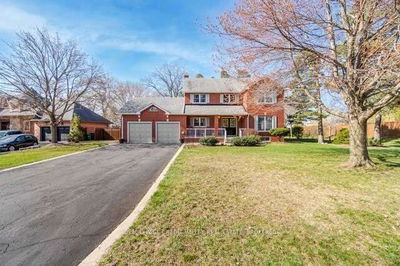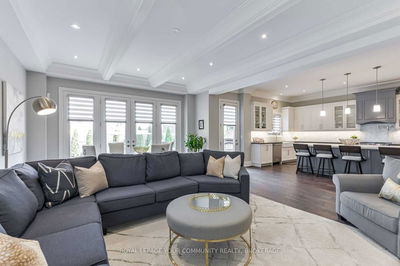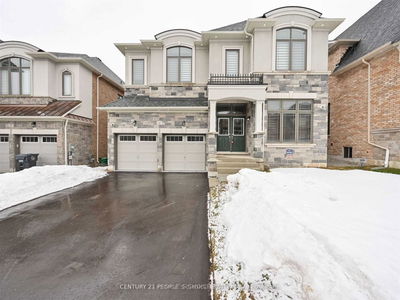Welcome to the epitome of luxury living in the serene neighbourhood of Caledon East! This exquisite 4 bedroom home offers a remarkable blend of elegance, functionality, and comfort. Formerly a 5 bedroom home, has been tastefully transformed to create a spacious primary bedroom suite, with a magnificent walk-in closet. Combined with an enchanting backyard oasis featuring a refreshing pool, this property will captivate your imagination. As you step through the front door, you are greeted by a sense of grandeur. The foyer boasts soaring ceilings and an abundance of natural light, creating an inviting ambiance. The main level showcases a thoughtfully designed layout, offering seamless transitions between the living spaces. The heart of this home is the spectacular kitchen, perfect for aspiring chefs and culinary enthusiasts. It features high-end stainless steel appliances, ample cabinet space, and a generous island. Imagine the possibilities of 9-foot ceilings in the unfinished basement
Property Features
- Date Listed: Tuesday, May 30, 2023
- Virtual Tour: View Virtual Tour for 32 Paisley Green Avenue
- City: Caledon
- Neighborhood: Caledon East
- Major Intersection: Atchison/Old Church
- Full Address: 32 Paisley Green Avenue, Caledon, L7C 3R9, Ontario, Canada
- Kitchen: Main
- Living Room: Main
- Family Room: 5 Pc Ensuite
- Listing Brokerage: Re/Max Experts - Disclaimer: The information contained in this listing has not been verified by Re/Max Experts and should be verified by the buyer.



