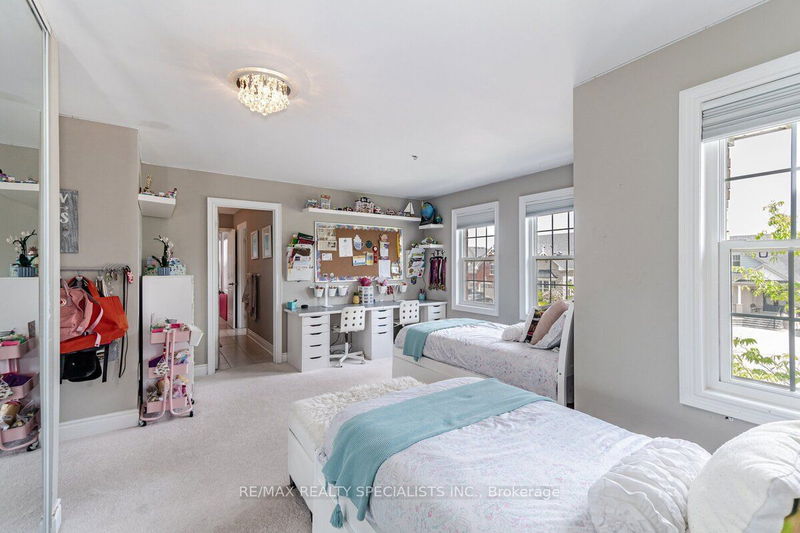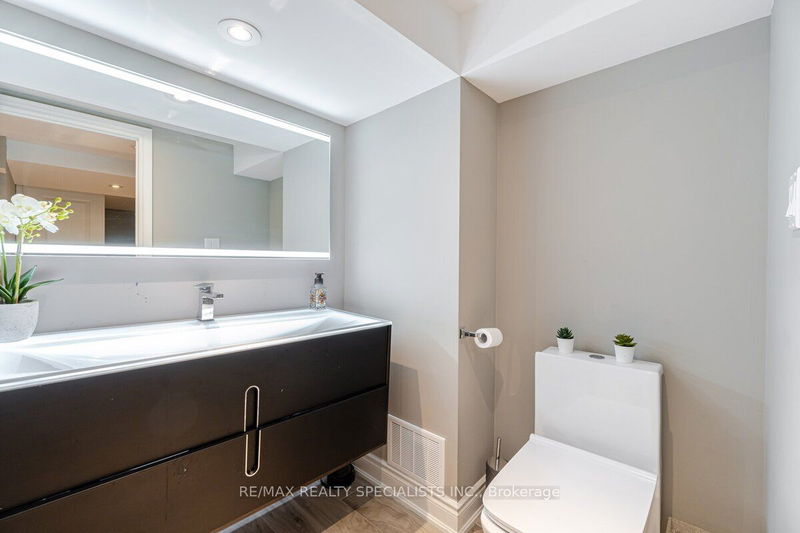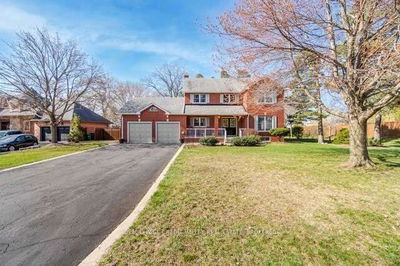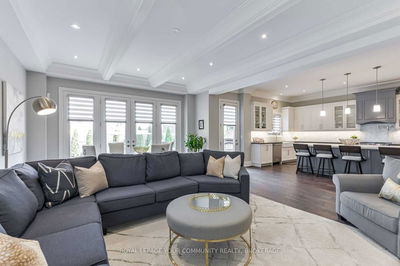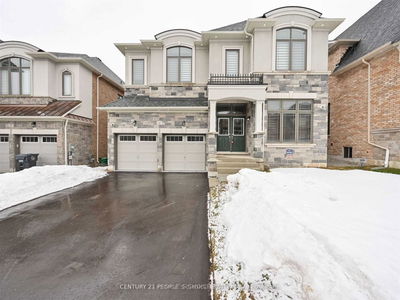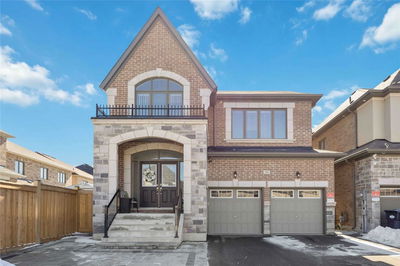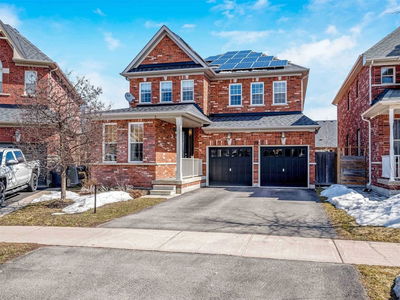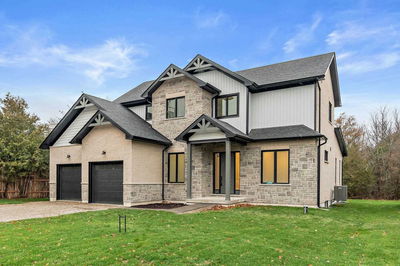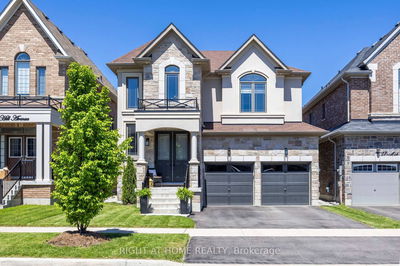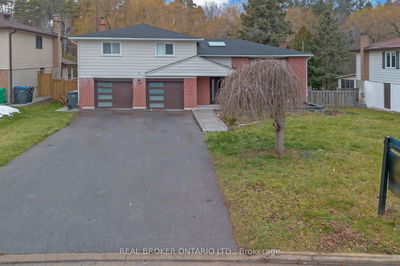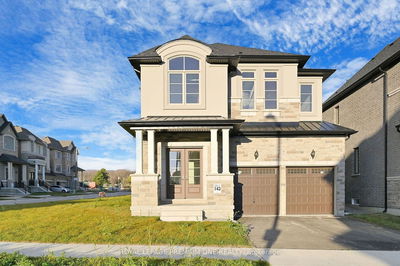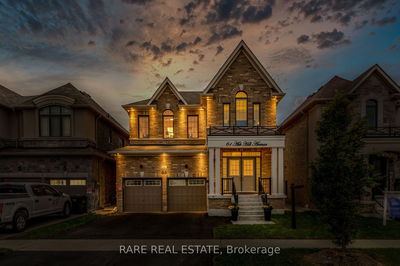Welcome to paradise. This is an incredible home surrounded by conservation on a child friendly court. Stunning resort like backyard featuring a cabana with kitchen, sitting area has a fireplace & brick feature wall change room. The pool has a waterfall, lounge deck, salt water, covered rear Loggia, Built-in natural gas BBQ, completely landscaped & fenced, spinkler system. Incredible view, luxurious home, gourmet kitchen, quartz counters, walk-in pantry. Thermador appliances, filtration drinking water. Second level laundry, mud room off kitchen with garage door access. Epoxy coating on garage floor.
Property Features
- Date Listed: Friday, June 02, 2023
- Virtual Tour: View Virtual Tour for 24 Oceans Pond Court
- City: Caledon
- Neighborhood: Caledon East
- Major Intersection: Innis Lake/Atchison
- Full Address: 24 Oceans Pond Court, Caledon, L7C 3R8, Ontario, Canada
- Kitchen: Centre Island, Quartz Counter, Pantry
- Family Room: Hardwood Floor, Gas Fireplace, Open Concept
- Living Room: Hardwood Floor, Open Concept, Picture Window
- Listing Brokerage: Re/Max Realty Specialists Inc. - Disclaimer: The information contained in this listing has not been verified by Re/Max Realty Specialists Inc. and should be verified by the buyer.























