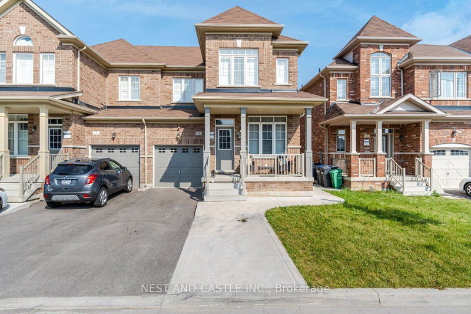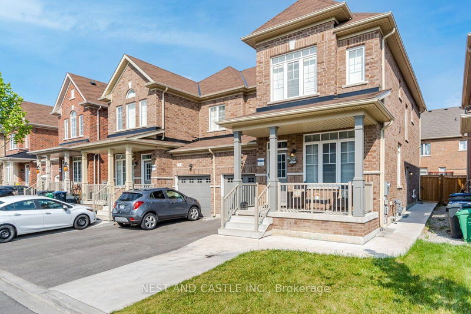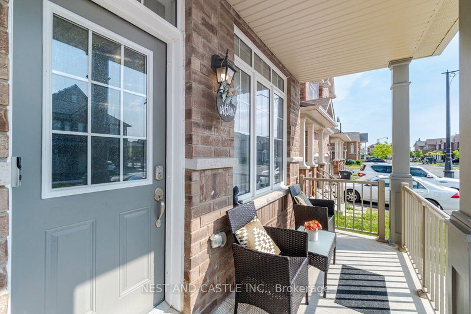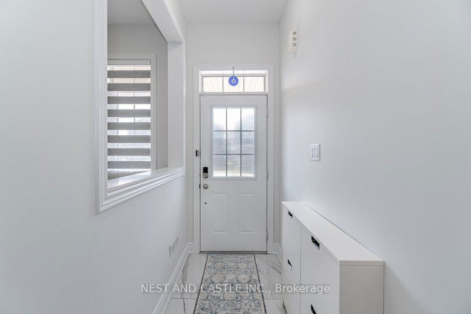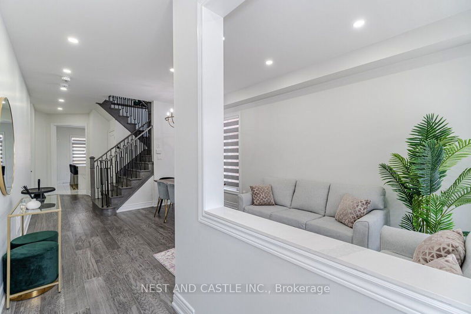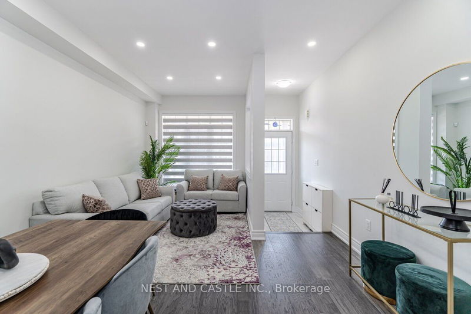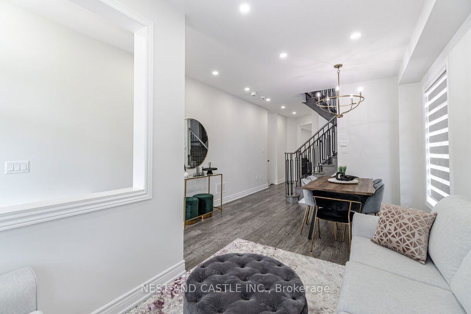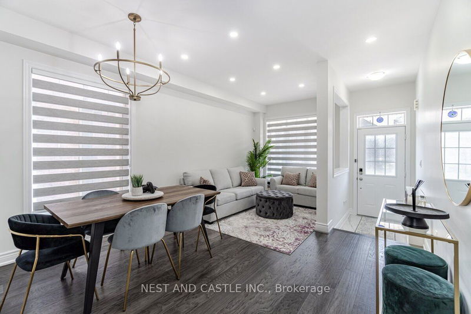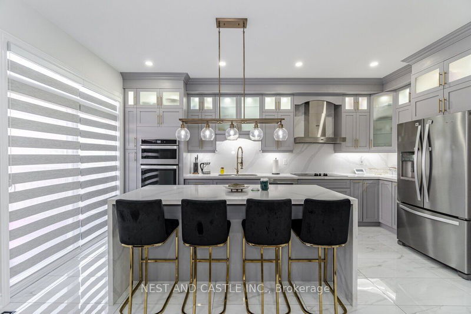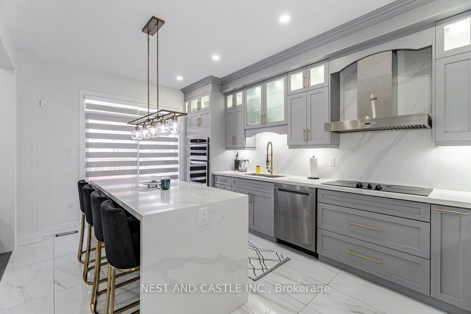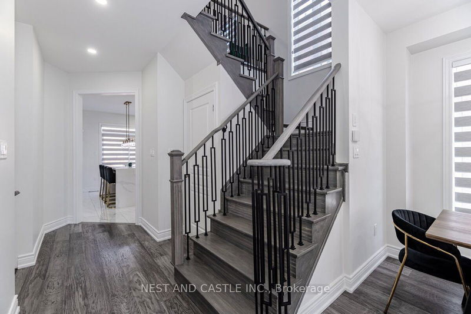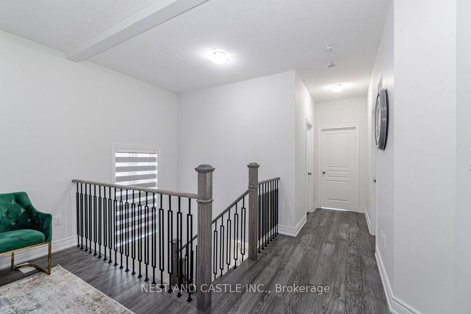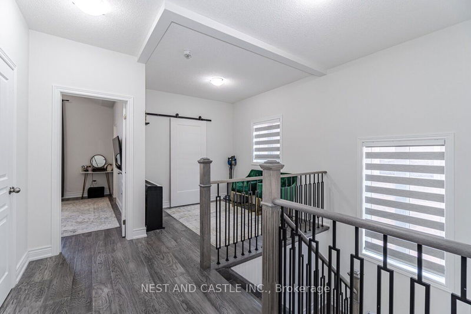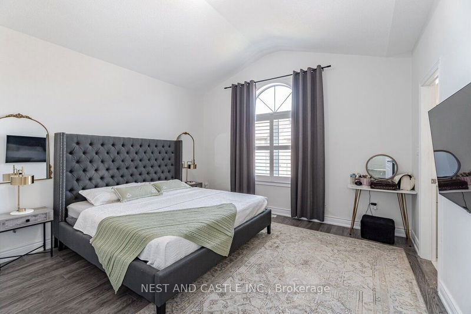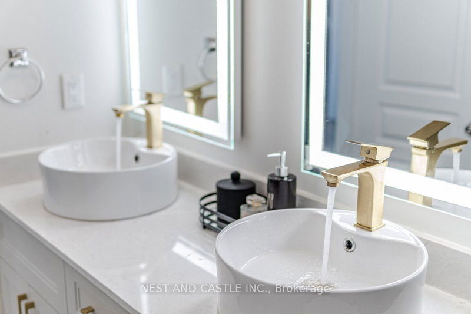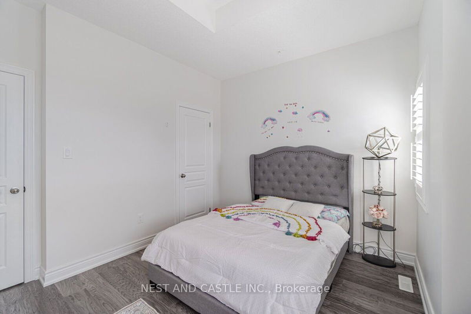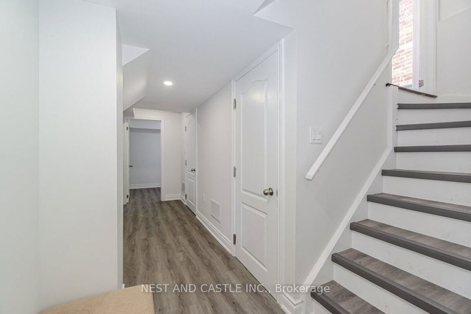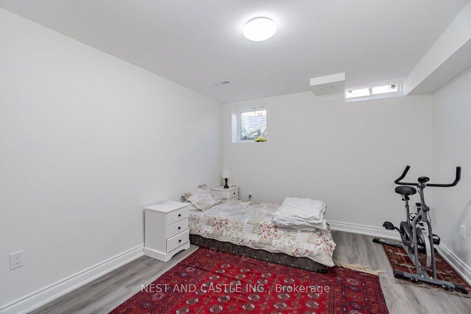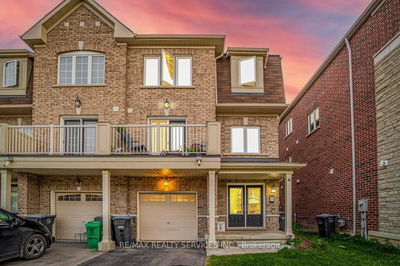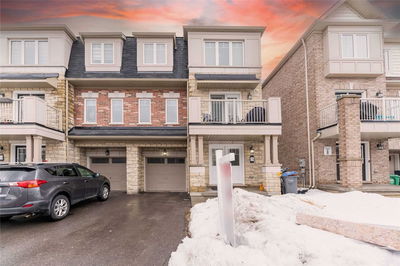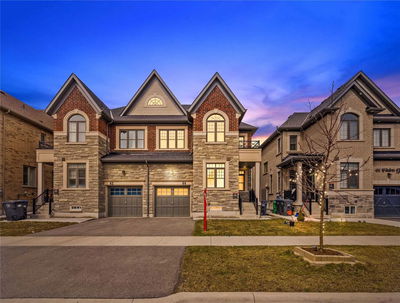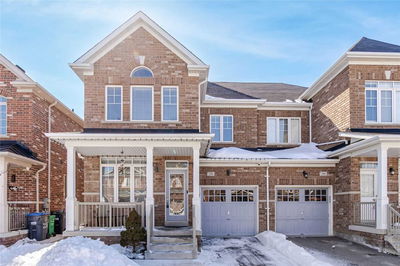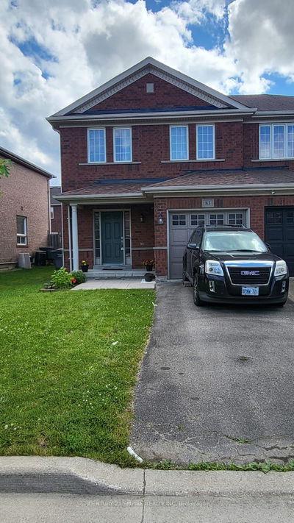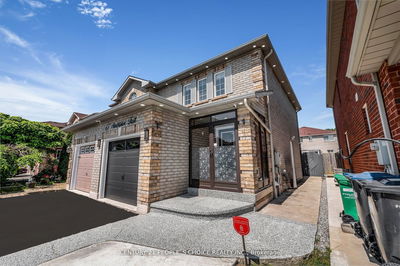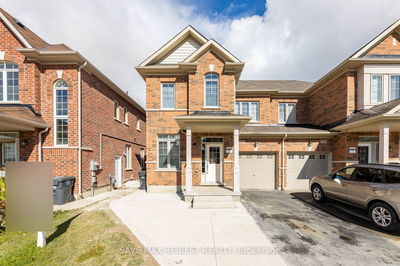Absolutely gorgeous 3 bedroom semi-detached house with spacious second unit 2 bedroom finished basement with city permit. Separate entrance by the builder. Spacious home with tonnes of upgrades. Beautiful layout with separate living and family room. Large windows. 9ft ceilings on both floors. Beautiful modern customer kitchen with walkout to backyard with a deck and patio. Master bedroom with cathedral ceiling, 4 piece ensuite and walk in closet. No sidewalk.
Property Features
- Date Listed: Wednesday, May 31, 2023
- Virtual Tour: View Virtual Tour for 6 Zenida Road
- City: Brampton
- Neighborhood: Northwest Brampton
- Major Intersection: Creditview/Mayfield
- Full Address: 6 Zenida Road, Brampton, L7A 4E3, Ontario, Canada
- Living Room: Hardwood Floor, Combined W/Dining, Window
- Kitchen: Centre Island, Custom Backsplash, Modern Kitchen
- Living Room: Large Window, Vinyl Floor, Combined W/Kitchen
- Listing Brokerage: Nest And Castle Inc. - Disclaimer: The information contained in this listing has not been verified by Nest And Castle Inc. and should be verified by the buyer.

