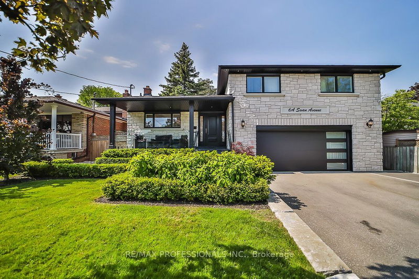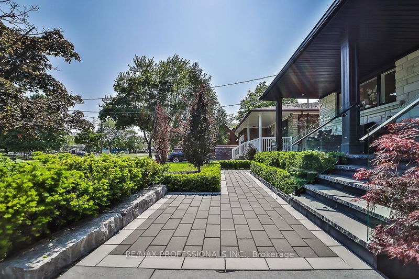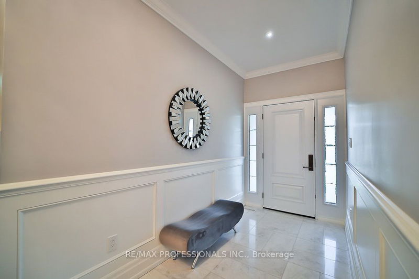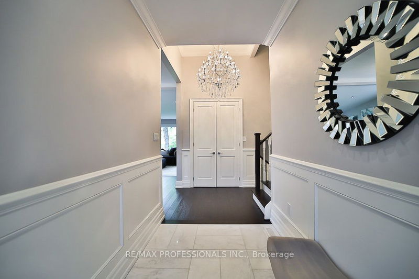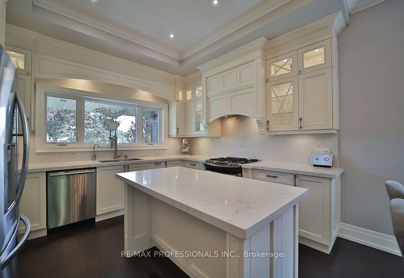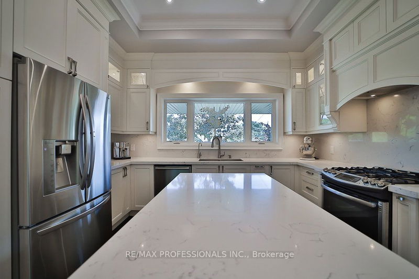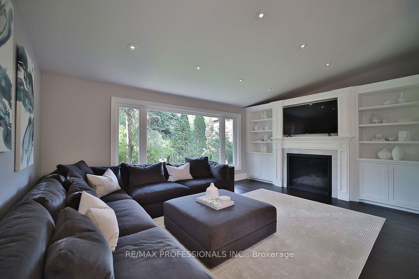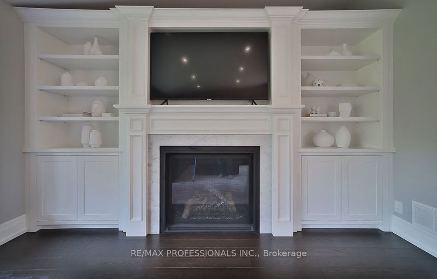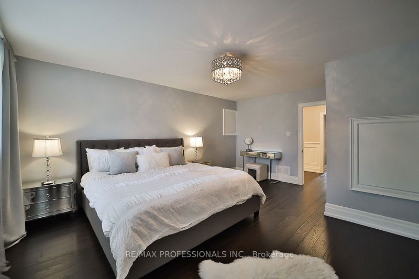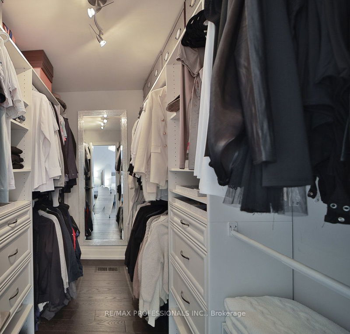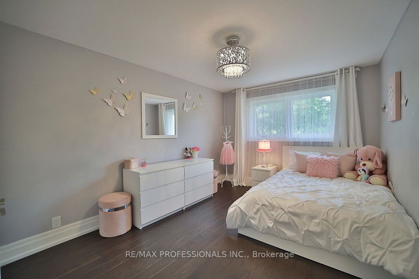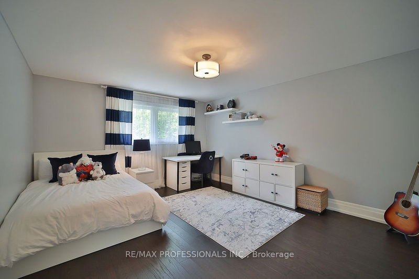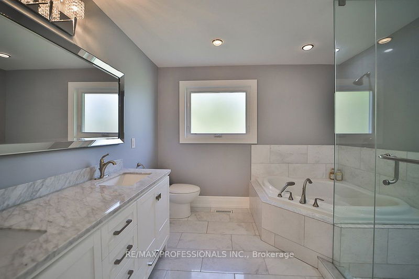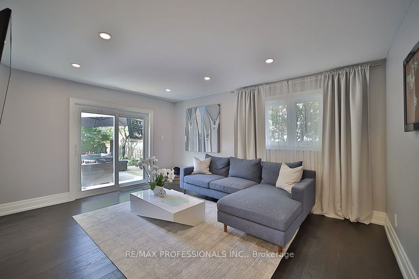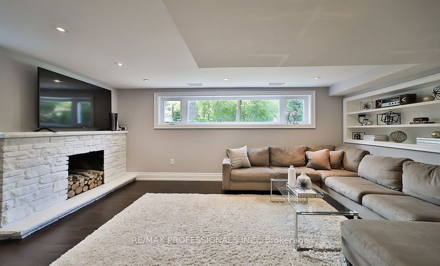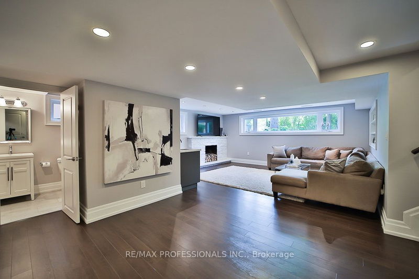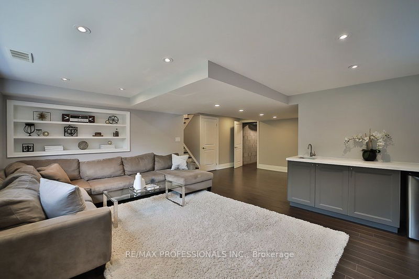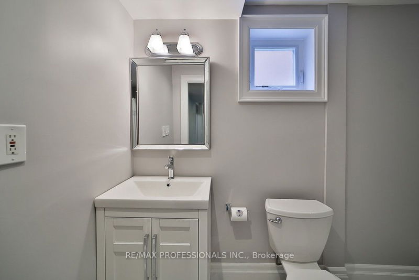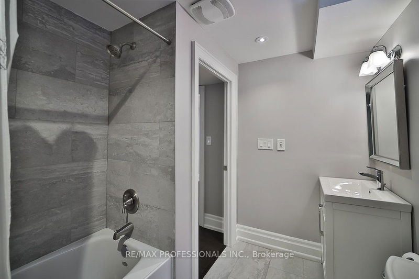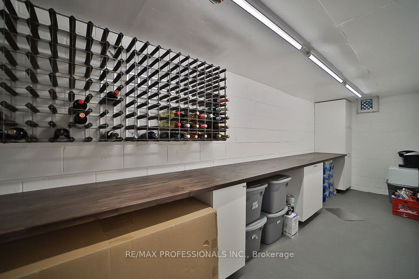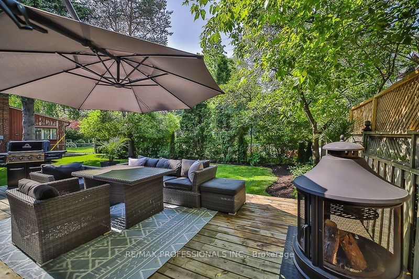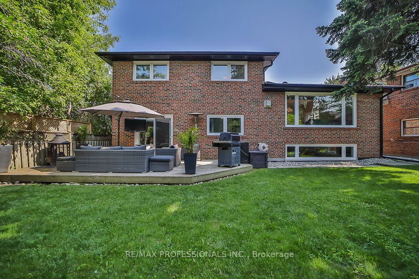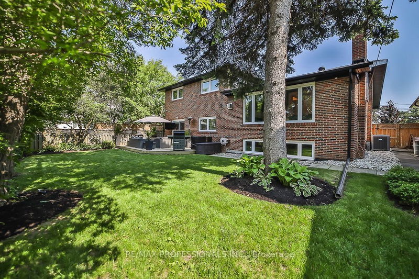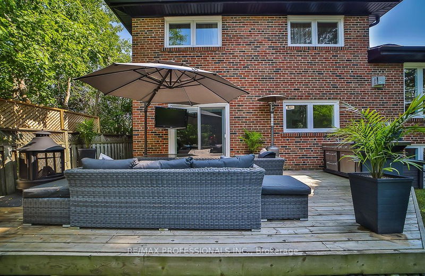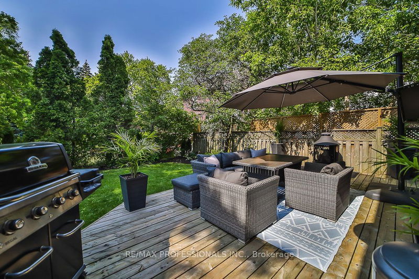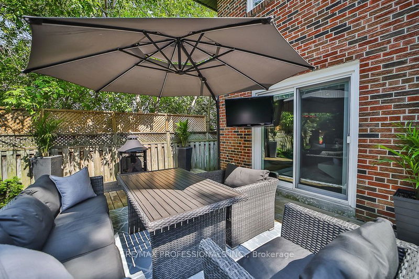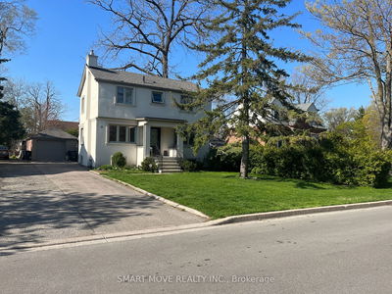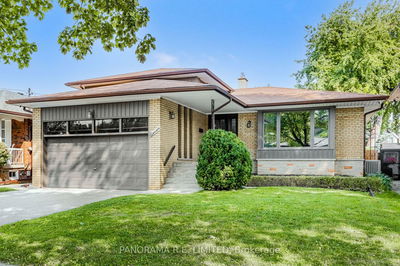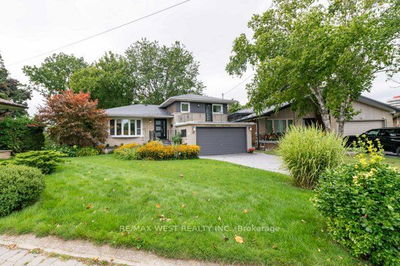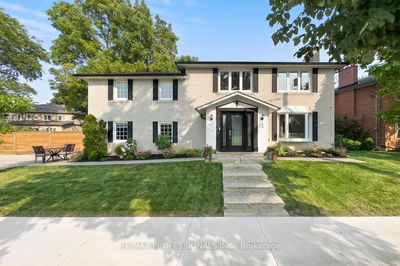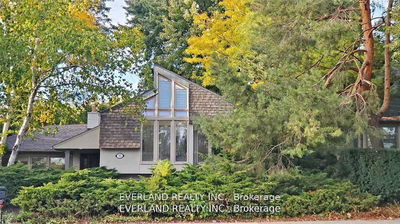Welcome To 6a Swan Avenue. Absolutely Stunning Fully Renovated Four Level Side Split Located In Burnhamthorpe Gardens. This Stunning Four Bedroom Four Bathroom Fully Renovated Home Has Been Renovated From Top To Bottom! Over 3600 Sq Feet of Total Living Space! Features Include A Beautiful Open Concept Main Floor With Gorgeous Kitchen, Featuring Quartz Countertops, Stainless Steel Appliances, Huge Centre Island & Hardwood Floor Throughout, Master Bedroom Features A Walk-In Closet And Three Piece En Suite With Heated Floors And Marble Throughout , Family Room With Walkout To Private Backyard, Finished Basement With Huge Rec Room With Wet Bar, Huge Oversize Double Car Garage, Professionally Landscaped Yard And So Much More. Walking Distance To Excellent Schools, Parks, Tennis Courts, Swimming Pool, Shopping And Close Proximity To Highways & The Airport. Do Not Miss This Fantastic Opportunity.
Property Features
- Date Listed: Thursday, June 01, 2023
- City: Toronto
- Neighborhood: Islington-City Centre West
- Major Intersection: Burnhamthorpe & Kipling
- Kitchen: Modern Kitchen, Family Size Kitchen, Hardwood Floor
- Living Room: Hardwood Floor, Gas Fireplace, Pot Lights
- Family Room: Hardwood Floor, Walk-Out, French Doors
- Listing Brokerage: Re/Max Professionals Inc. - Disclaimer: The information contained in this listing has not been verified by Re/Max Professionals Inc. and should be verified by the buyer.

