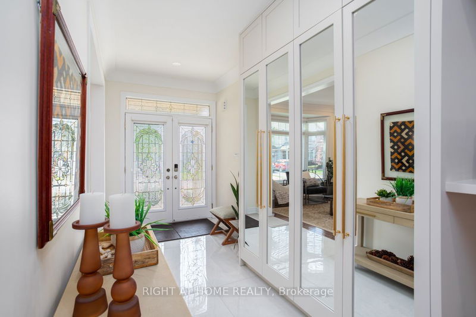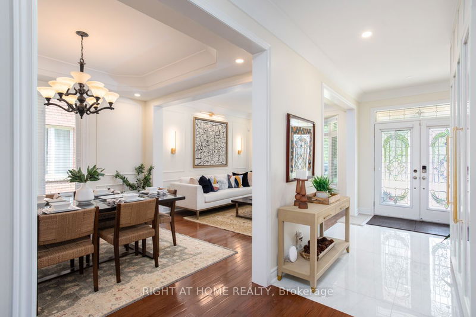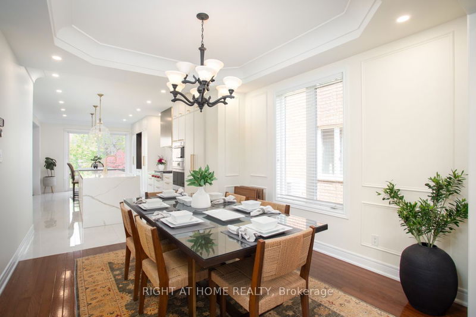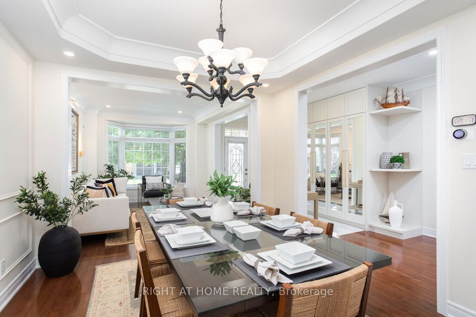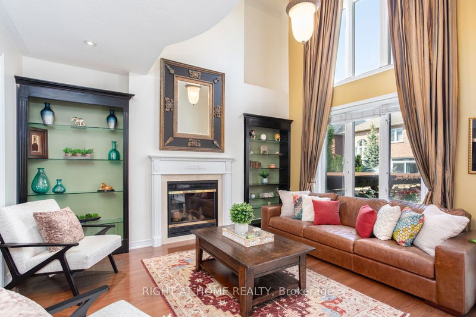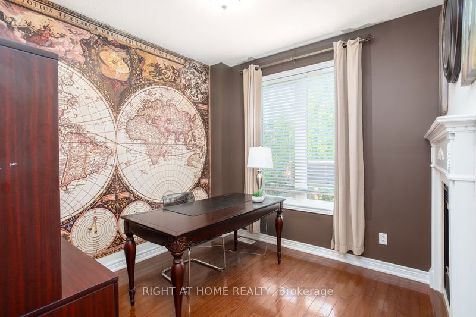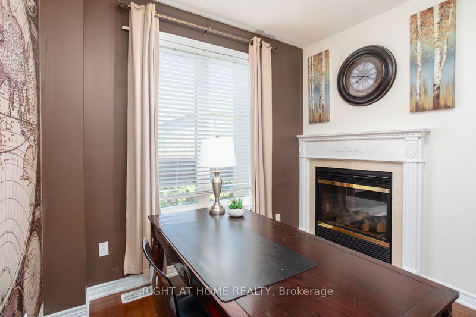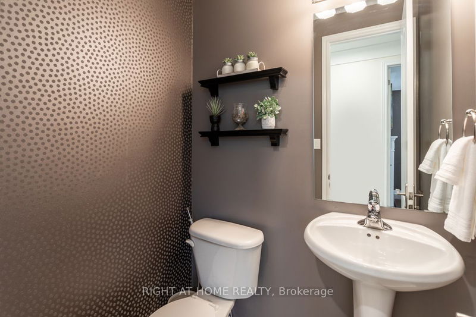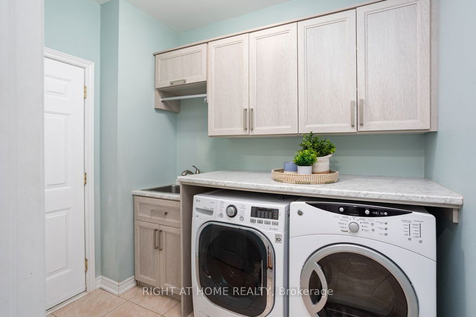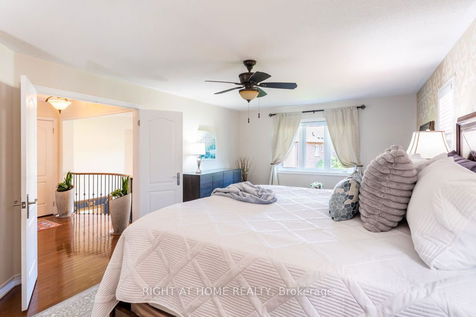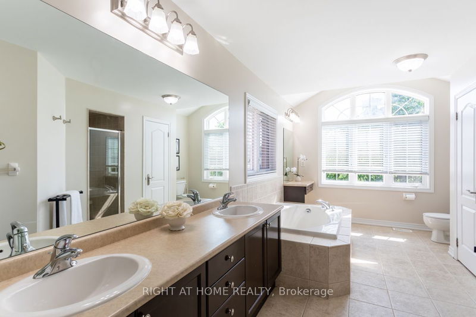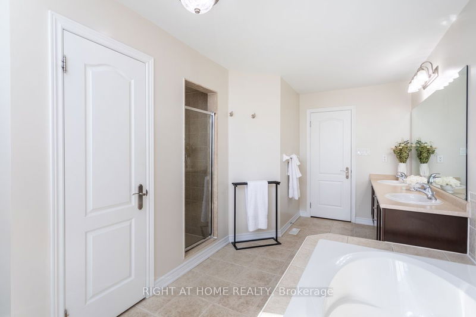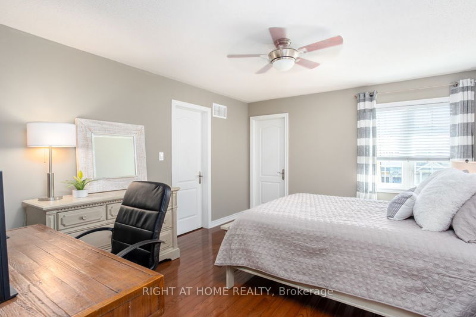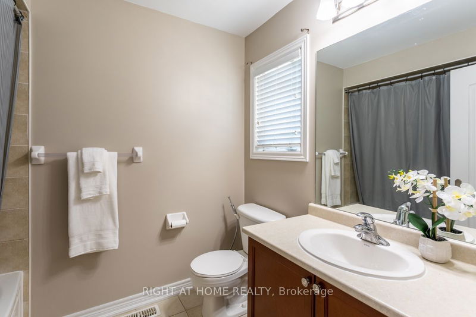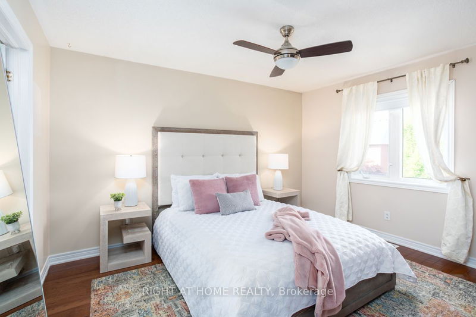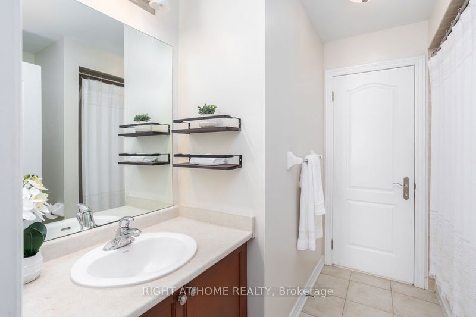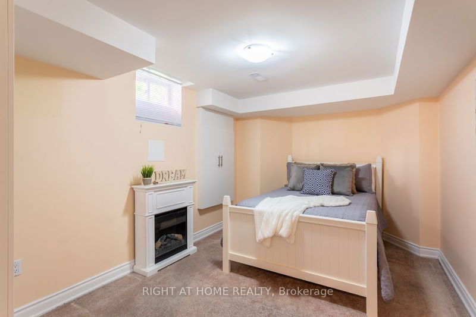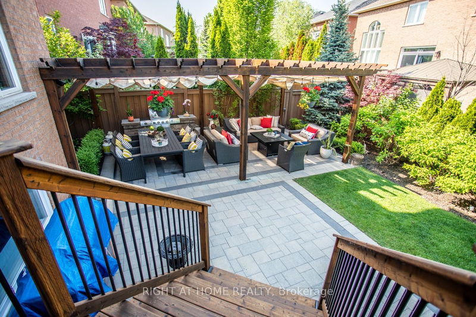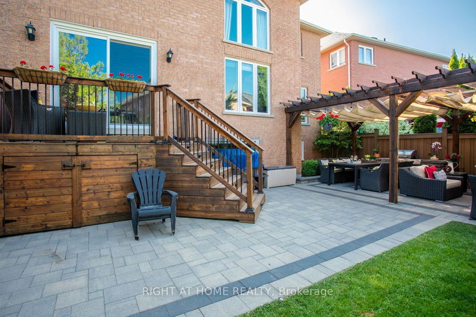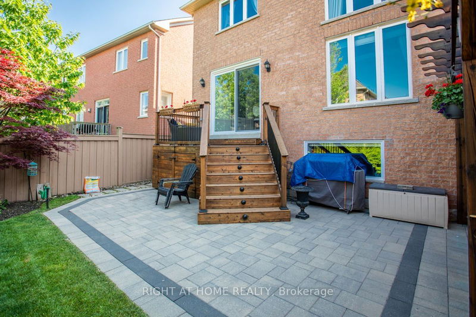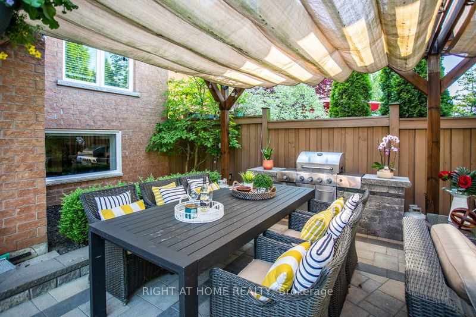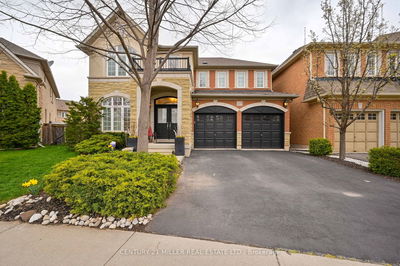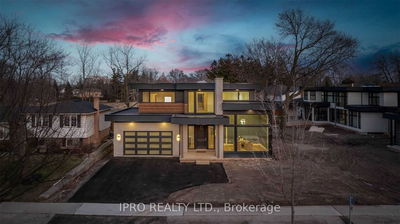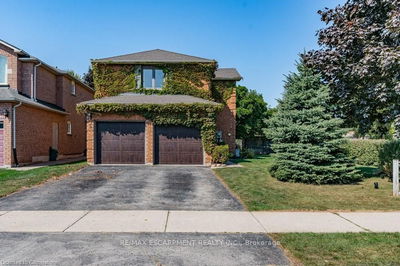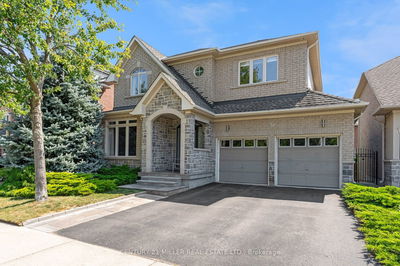Open house cancelled, sold conditional. Get ready to be impressed! An abundance of stunning upgrades welcome you in this extraordinary 6-bedroom, 5-bathroom, 2-kitchen home in the highly sought-after Lakeshore Woods neighbourhood. With 4,595 sq ft of living space and extensive updates, you'll find spaciousness, elegance and charm in this fantastic property. Once a more traditional layout, the main floor has been unwrapped to showcase a captivating open concept floor plan complete with wainscoting, pot lights and a kitchen that can only be described as breathtaking. Magnificent custom cabinetry, glamorous Wolf and Thermadore appliances, sophisticated porcelain countertops, tasteful new flooring throughout, and a stunningly manicured backyard complete with a bbq station, this entertainer's delight is sure to impress! The remodel also boasts new custom closets in the foyer and pot lights. A warm, inviting family-friendly neighbourhood close to parks, schools, shopping, and Lake Ontario.
Property Features
- Date Listed: Thursday, June 01, 2023
- Virtual Tour: View Virtual Tour for 225 Milkweed Way
- City: Oakville
- Neighborhood: Bronte West
- Major Intersection: Great Lakes/Rebecca
- Full Address: 225 Milkweed Way, Oakville, L6L 0A6, Ontario, Canada
- Kitchen: Granite Counter
- Listing Brokerage: Right At Home Realty - Disclaimer: The information contained in this listing has not been verified by Right At Home Realty and should be verified by the buyer.


