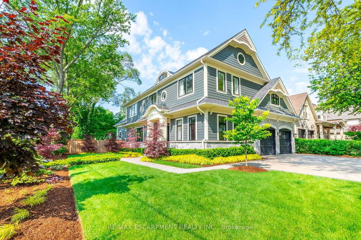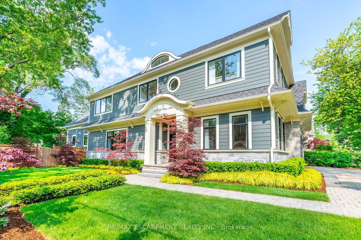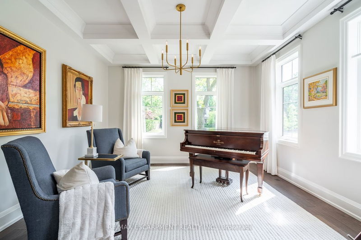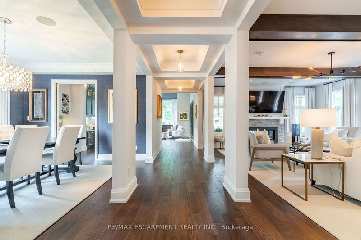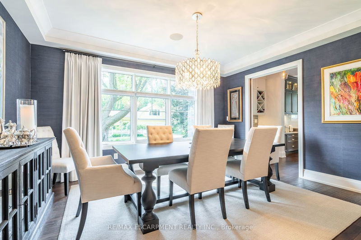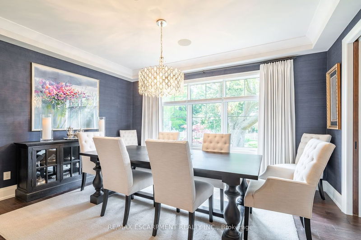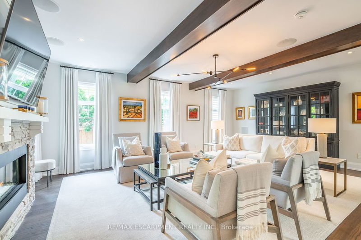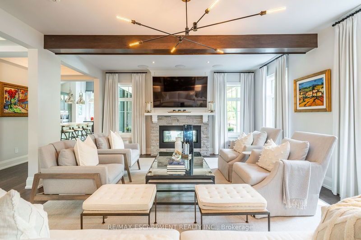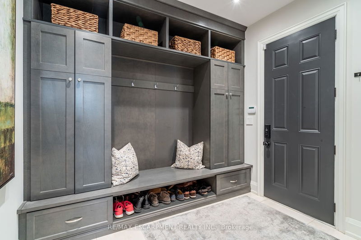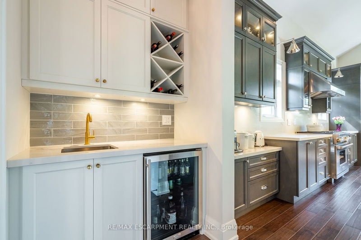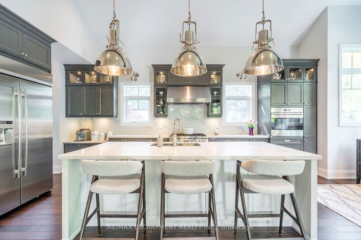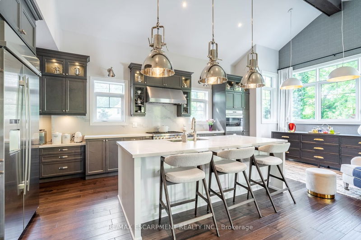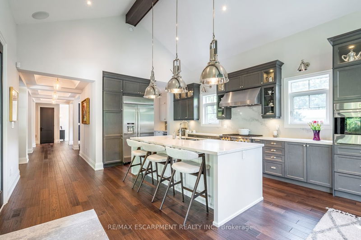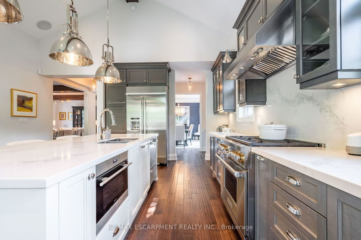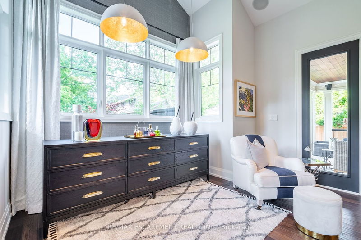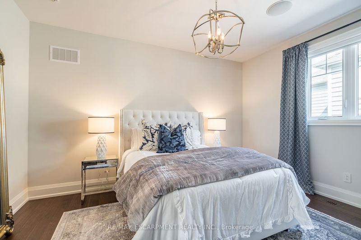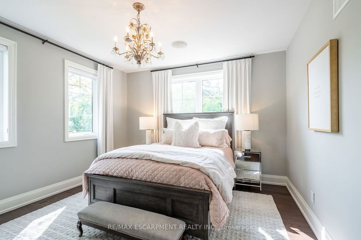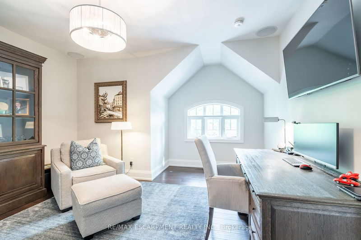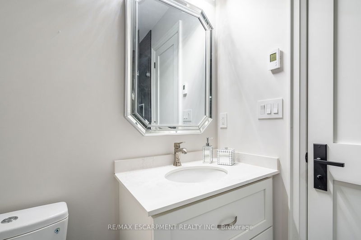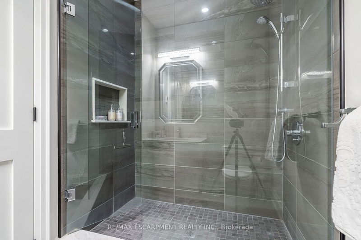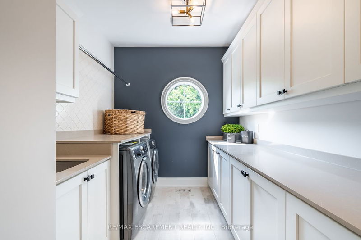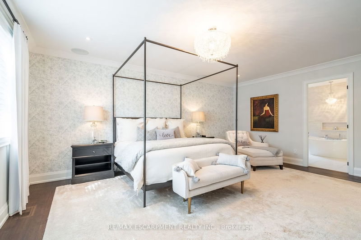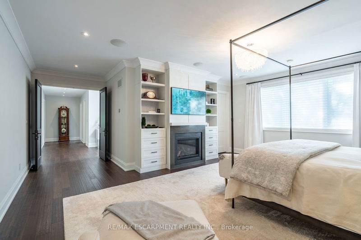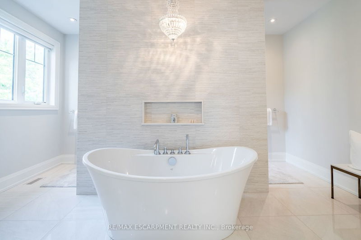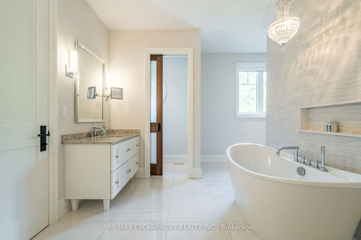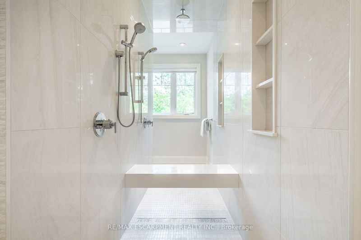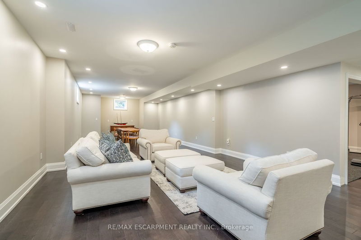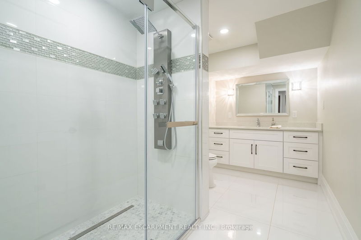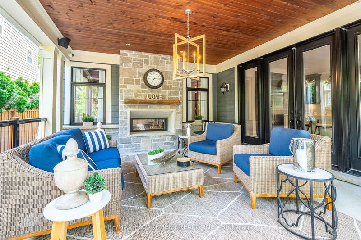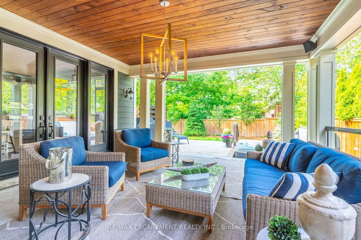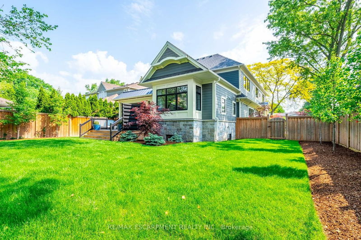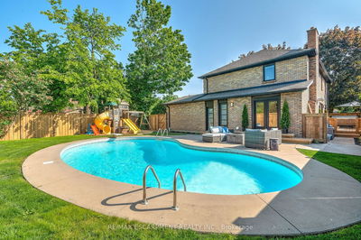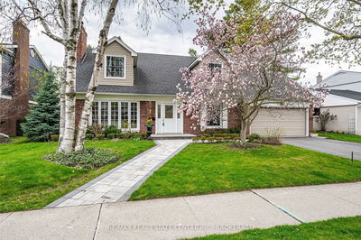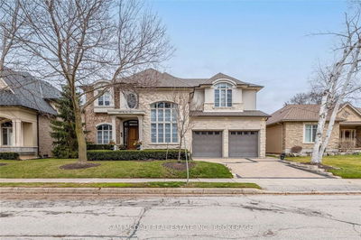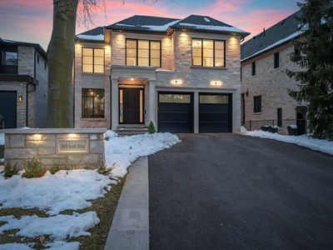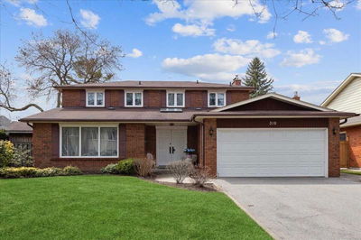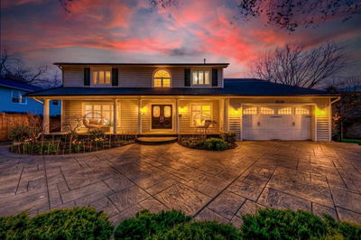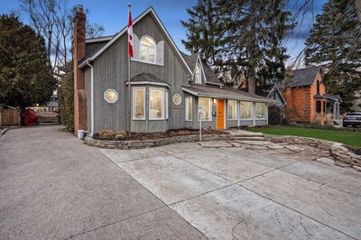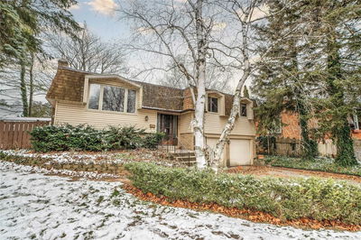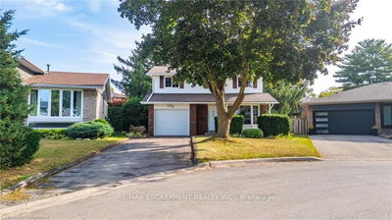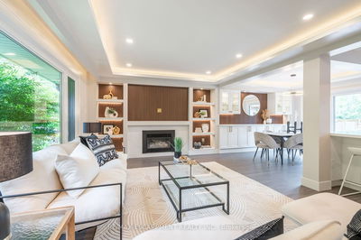Tastefully designed and upgraded, this home has incredible features, including 9' ceilings, rich hardwoods, decorative ceiling and wall treatments, a double-sided glass fireplace, and a complete smart home automation system. Enjoy the gourmet kitchen featuring Caesar Stone countertops/backsplash, custom cabinetry, oversized island with breakfast bar, and servery with a bar sink and wine fridge. All four bedrooms are complete with private ensuites with quartz countertops, heated stone floors, and high-end fixtures. The primary suite includes a custom wall treatment and a natural gas fireplace plus soap niches and a dressing room in the ensuite. The LL is fully finished with a tool shop and a gym with rubber flooring, recessed TV, plus TRX anchor/band. Enjoy the private backyard, with a luxurious covered outdoor space/Muskoka room with an indoor/outdoor fireplace, hot tub, and deck. Professionally landscaped yard and garden plus in-ground sprinkler system. Impeccable curb appeal!
Property Features
- Date Listed: Friday, June 02, 2023
- Virtual Tour: View Virtual Tour for 3099 St Clair Avenue
- City: Burlington
- Neighborhood: Roseland
- Full Address: 3099 St Clair Avenue, Burlington, L7N 1L4, Ontario, Canada
- Kitchen: Main
- Living Room: Main
- Listing Brokerage: Re/Max Escarpment Realty Inc. - Disclaimer: The information contained in this listing has not been verified by Re/Max Escarpment Realty Inc. and should be verified by the buyer.

