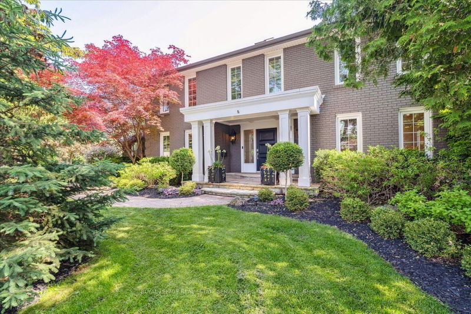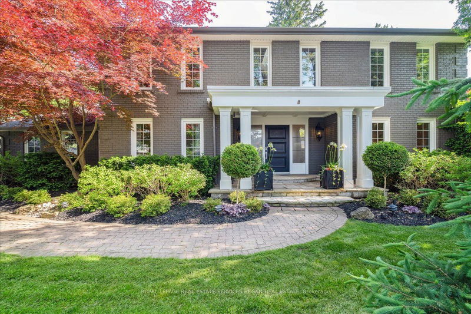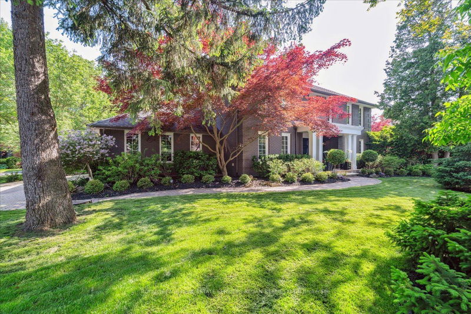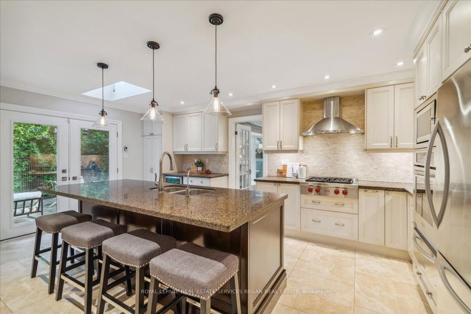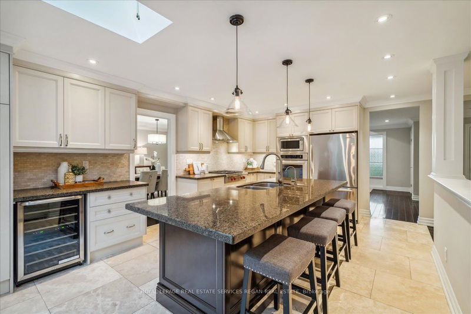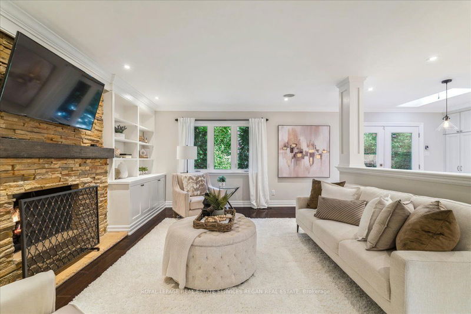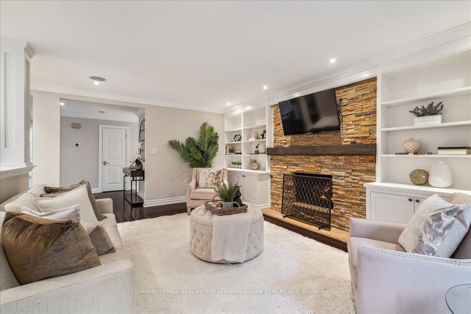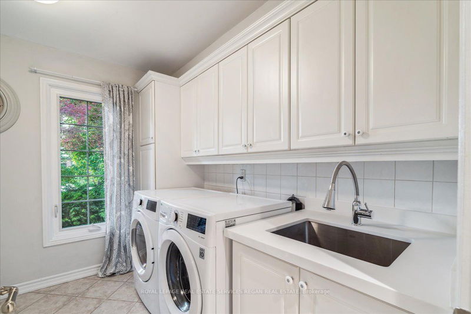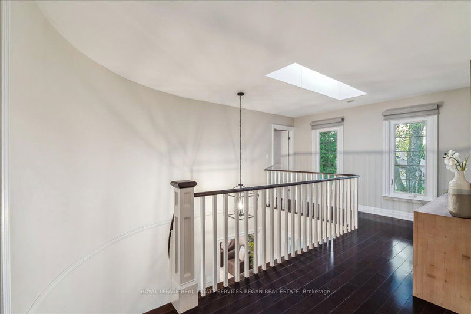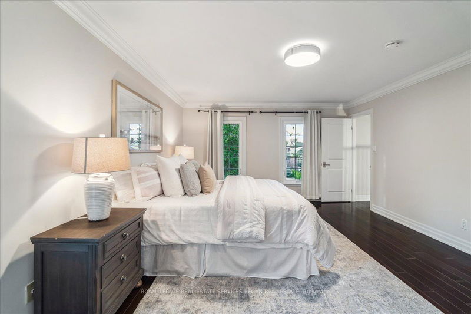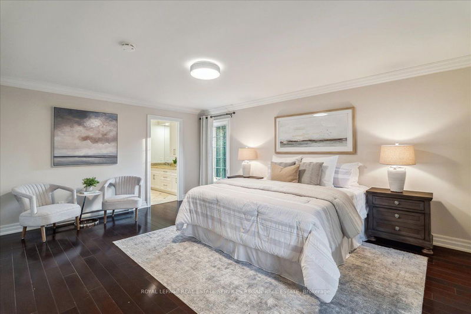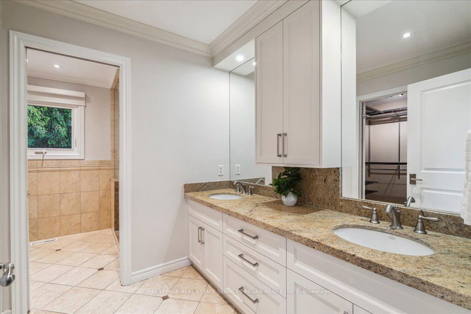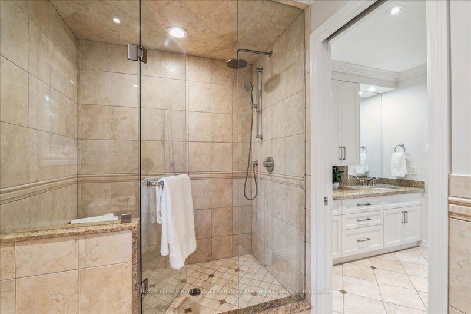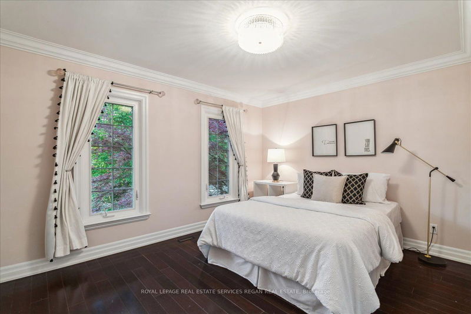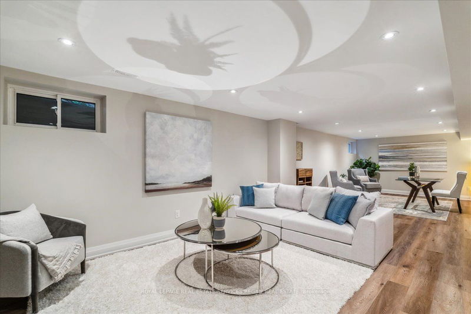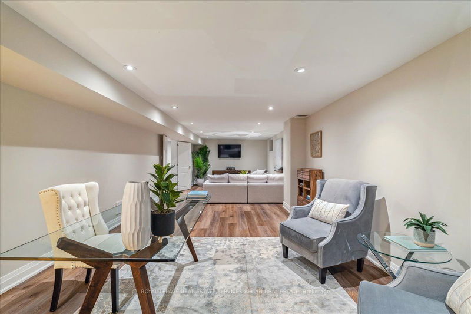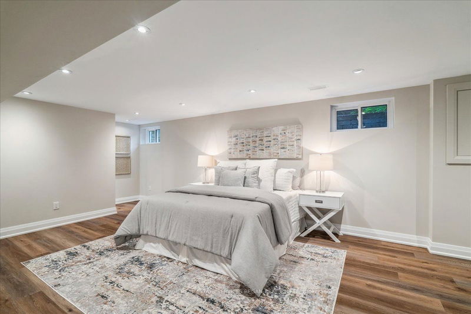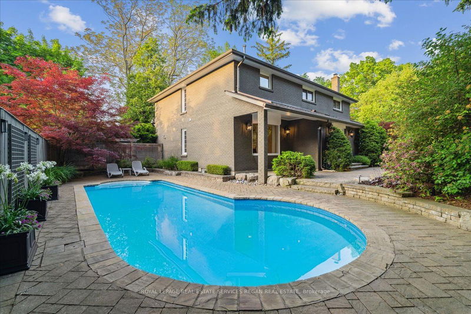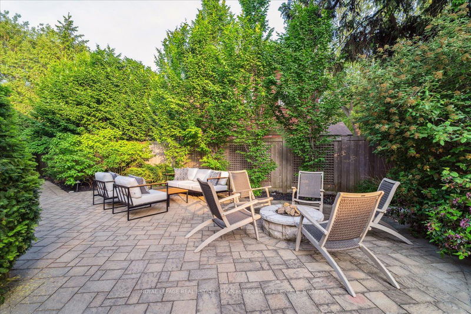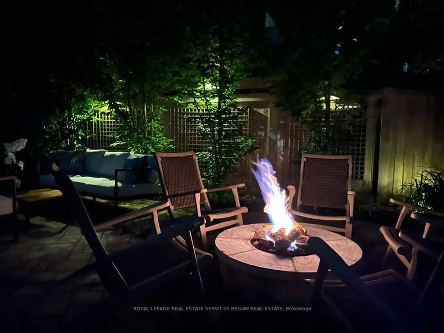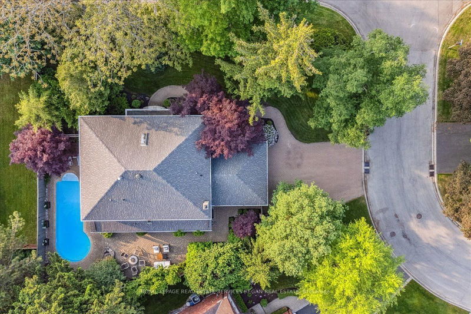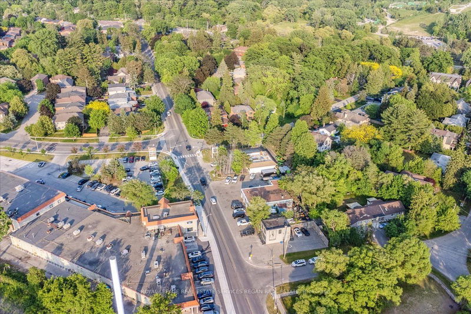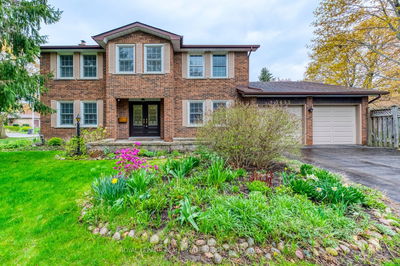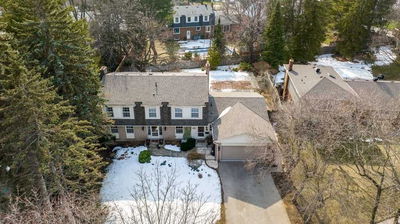Lorne Park Family Home Perfectly Situated On A Quiet Cul De Sac. Steps From Highly Rated Schools, Jack Darling Mem./Dog Park, Whiteoaks Park/Tennis Courts, Several Community Plazas & Grocery. Move In & Enjoy A Functional Space For Your Family; Featuring A Chef's Kitchen W/Breakfast Island, Granite Counters, Wolf Gas Range & B/In Wall Ovens. Plus, A Bar Servery W/Temp.Control Wine Fridge. All Overlooking Your Main Flr Great Room W/Entertainment Centre, Surround Sound & Open Gas Fireplace. W/O To An Extensively Landscaped & Private Backyard Oasis, Gas Firepit, Lounge & Inground Saltwater Pool & Cabana. Main Flr Laundry & Mudroom From Garage Access. Primary Suite W/ 5Pc Ensuite, Heated Flrs & An Oversized Custom W/In Closet. Finished Lower Features All Your Heart Desires! Includ. An In Law Suite W/Glass Enclosed Shower & Cedar Sauna!
Property Features
- Date Listed: Friday, June 02, 2023
- Virtual Tour: View Virtual Tour for 1060 Veroli Court
- City: Mississauga
- Neighborhood: Lorne Park
- Major Intersection: Lorne Park Rd./Lakeshore Rd W.
- Full Address: 1060 Veroli Court, Mississauga, L5H 4B9, Ontario, Canada
- Living Room: Hardwood Floor, Window Flr To Ceil, Coffered Ceiling
- Family Room: B/I Shelves, Built-In Speakers, Gas Fireplace
- Kitchen: W/O To Patio, Breakfast Bar, Pot Lights
- Listing Brokerage: Royal Lepage Real Estate Services Regan Real Estate - Disclaimer: The information contained in this listing has not been verified by Royal Lepage Real Estate Services Regan Real Estate and should be verified by the buyer.

