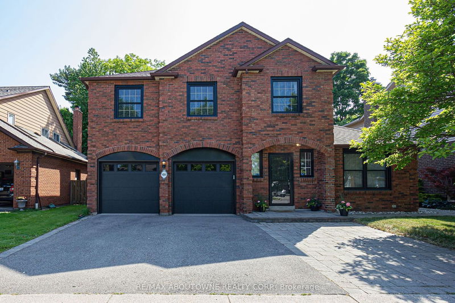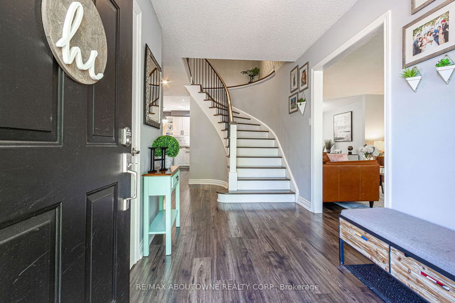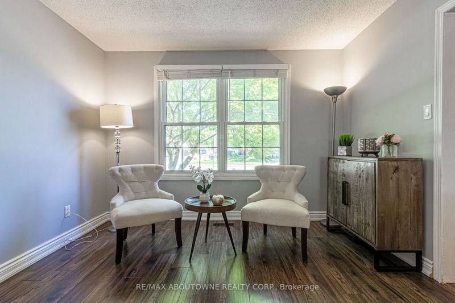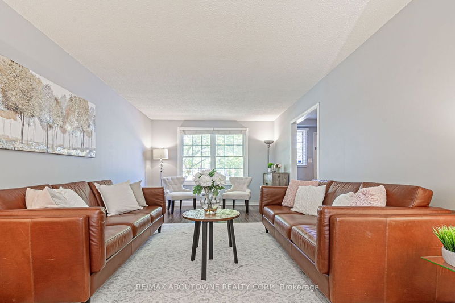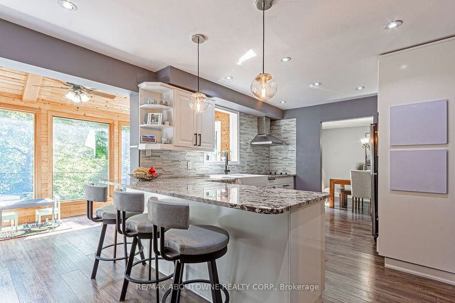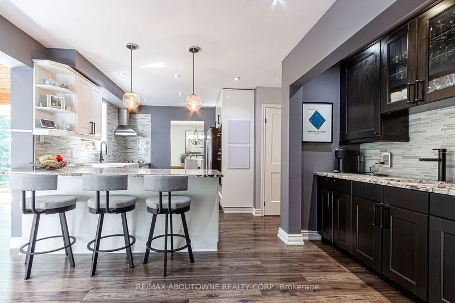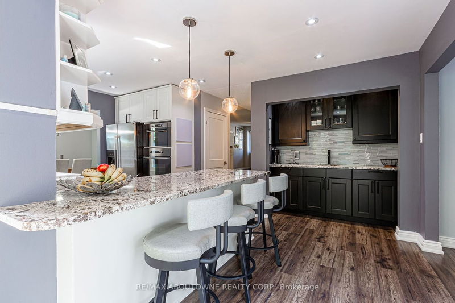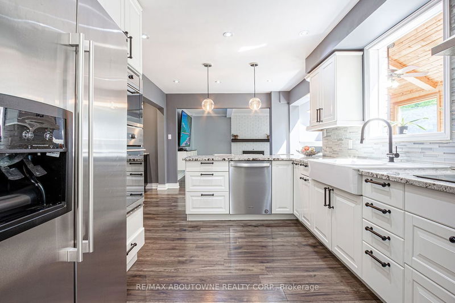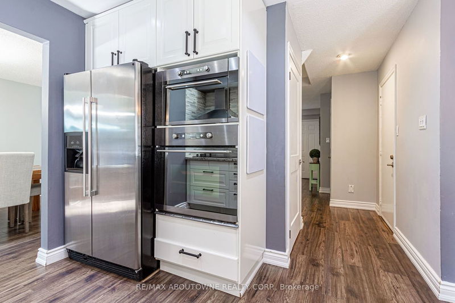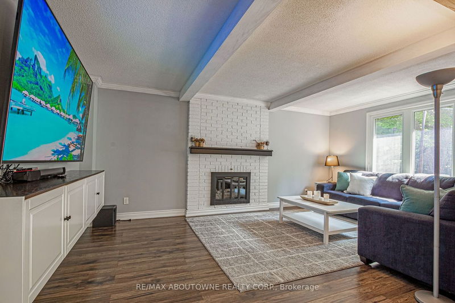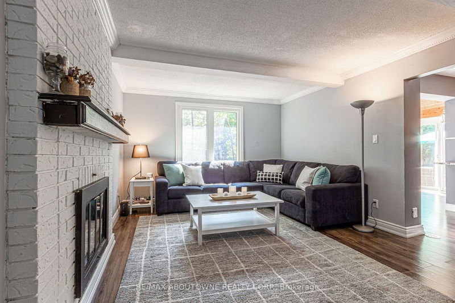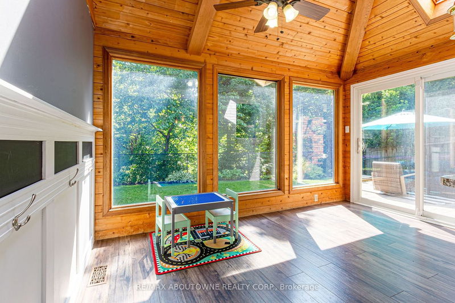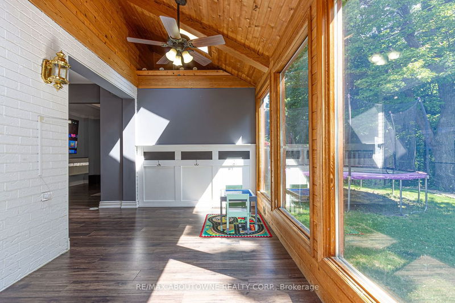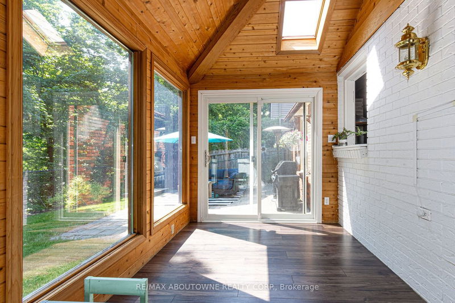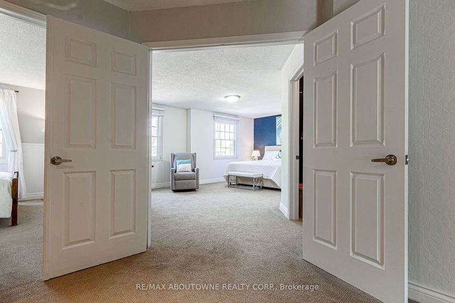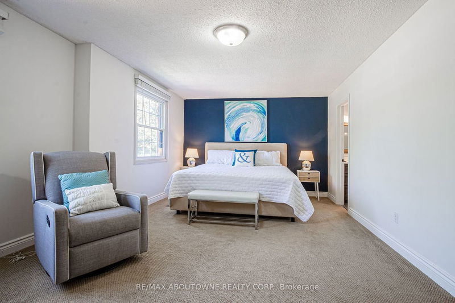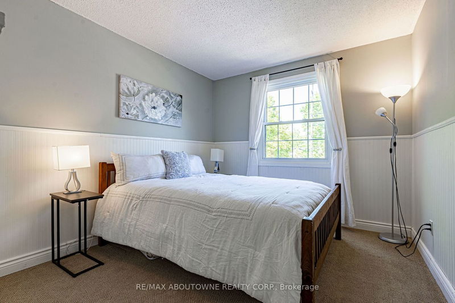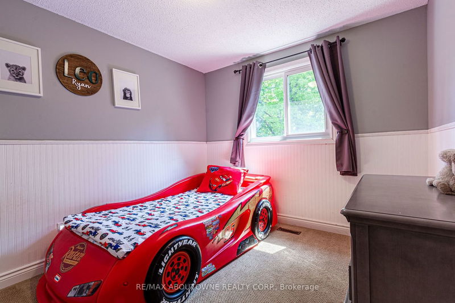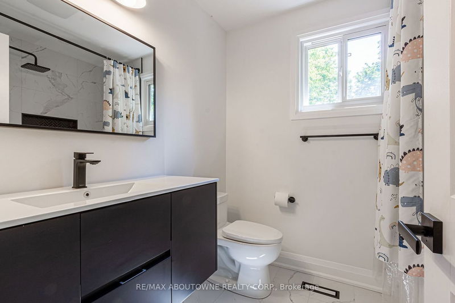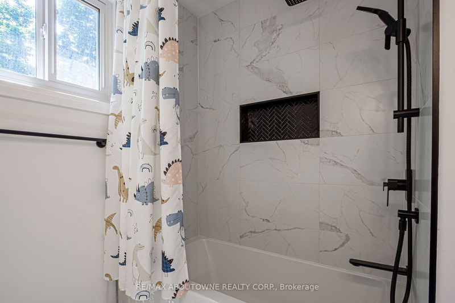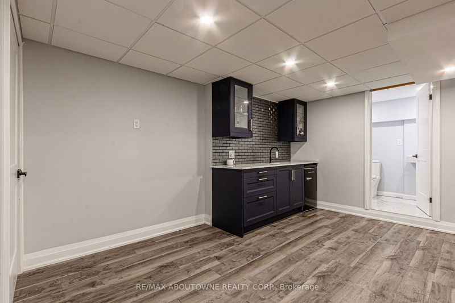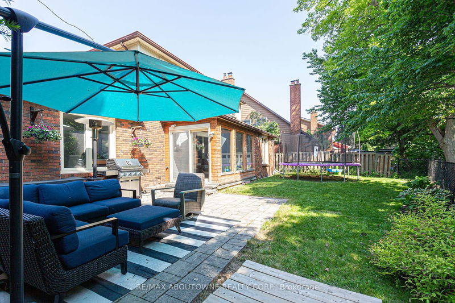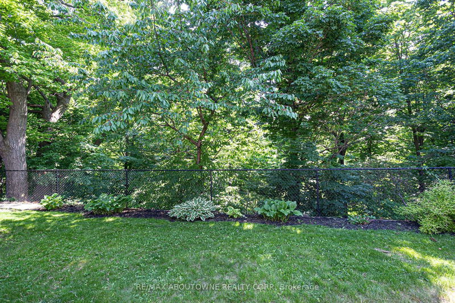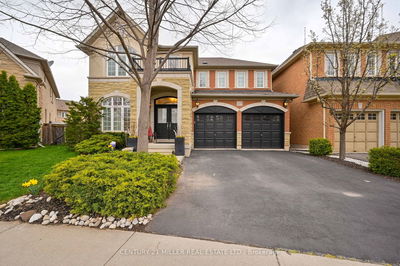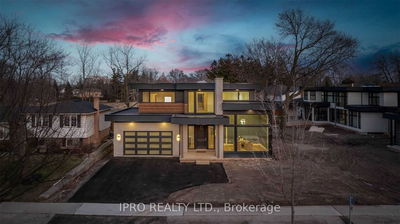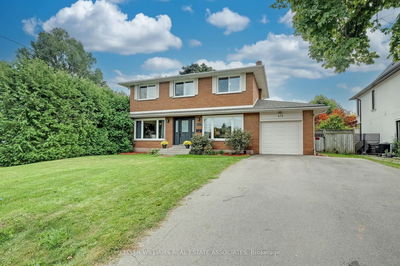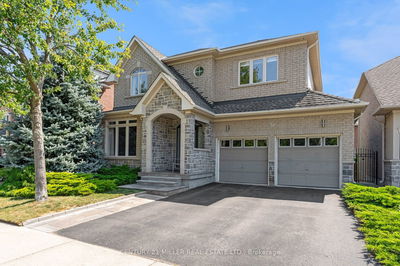YES! We are on the busy road, but we can also walk to the Desirable Bronte Harbour, for all major Oakville's celebrations& fireworks!!!, AND we have a private backyard backing onto ravine! If you are ok with that, than come and visit this gorgeous 4 Bedroom, 2 car garage (EV-Charge Capable) & 5 parking spots, detached Home, overlooking The Valley At Bronte/12-Mile Creek. This home is perfect for a growing family with it's great size formal living/dining room, modern gourmet kitchen with potlights & S/S appliances, cozy family room with a fireplace, and a sunroom to enjoy ravine view each season. Oversized Primary bedroom with a walk-in closet and ensuite, 3 generous size bedrooms and a finished basement with a kitchenette, 2 pc powder room and plenty of space for all your indoor activities. Furnace 2021. Fireplace "as is" - no warranty- it has not been used, since the current owners own the house. Quick Access To The QEW & Bronte Go!
Property Features
- Date Listed: Saturday, June 03, 2023
- Virtual Tour: View Virtual Tour for 404 Bronte Road
- City: Oakville
- Neighborhood: Bronte West
- Major Intersection: Bronte Rd & Rebecca St
- Full Address: 404 Bronte Road, Oakville, L6L 5T4, Ontario, Canada
- Living Room: Laminate, Combined W/Dining
- Kitchen: Open Concept, Pot Lights, Wet Bar
- Family Room: Laminate, Gas Fireplace, O/Looks Backyard
- Listing Brokerage: Re/Max Aboutowne Realty Corp. - Disclaimer: The information contained in this listing has not been verified by Re/Max Aboutowne Realty Corp. and should be verified by the buyer.


