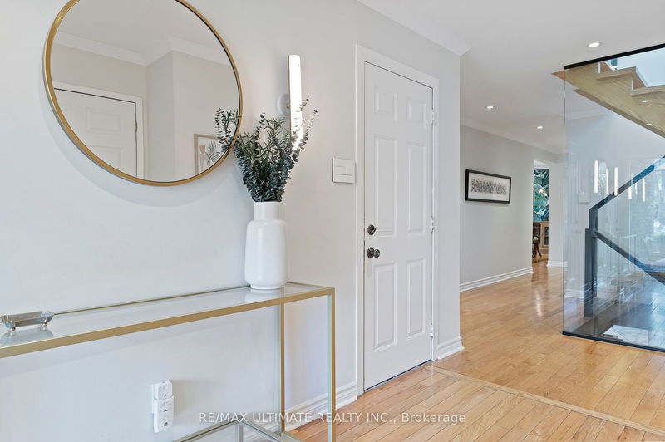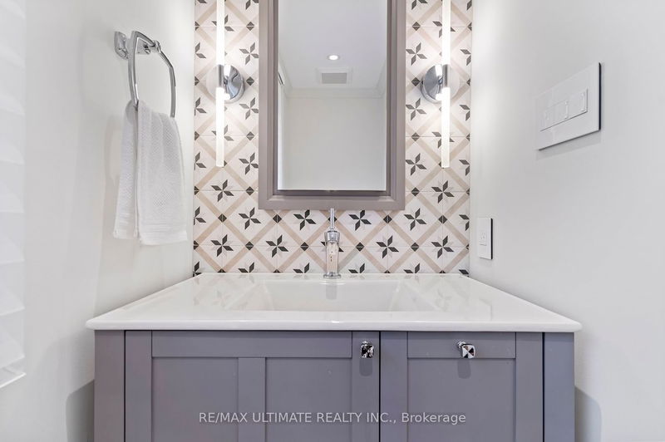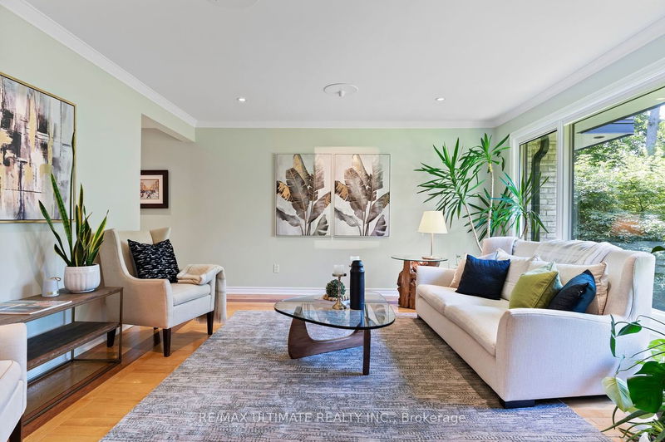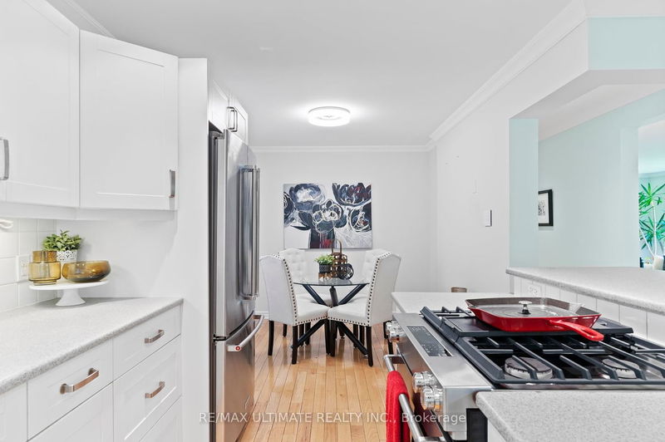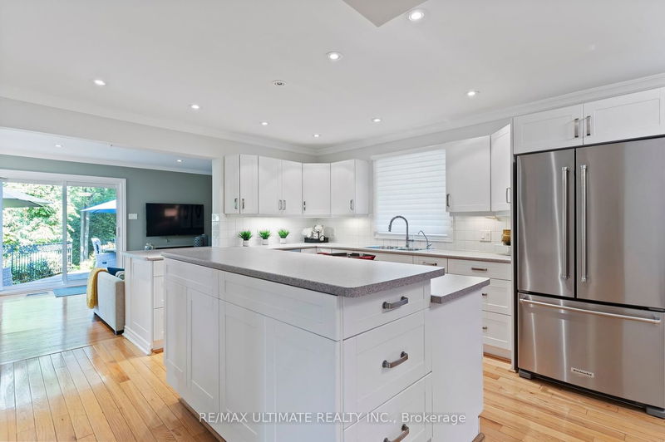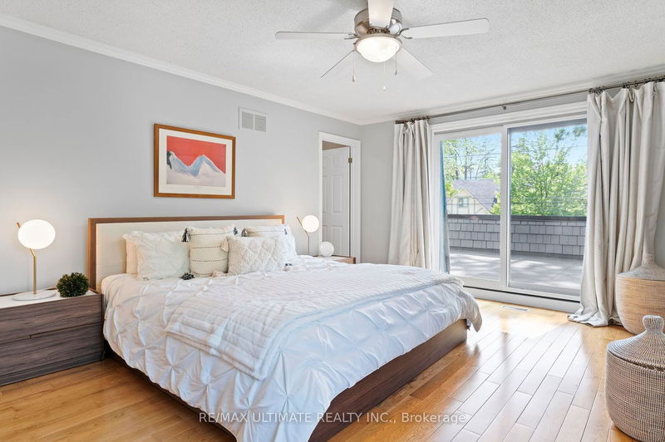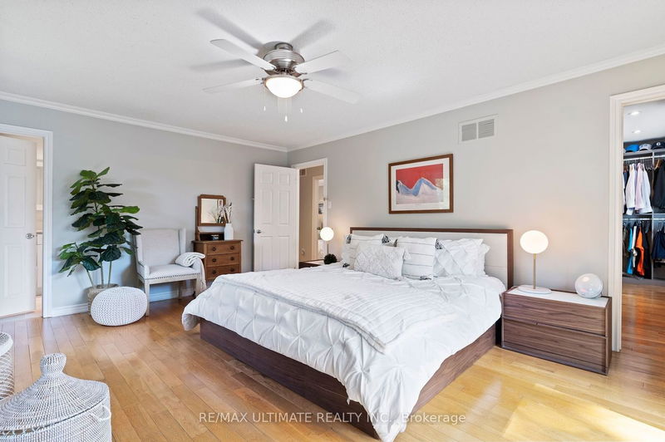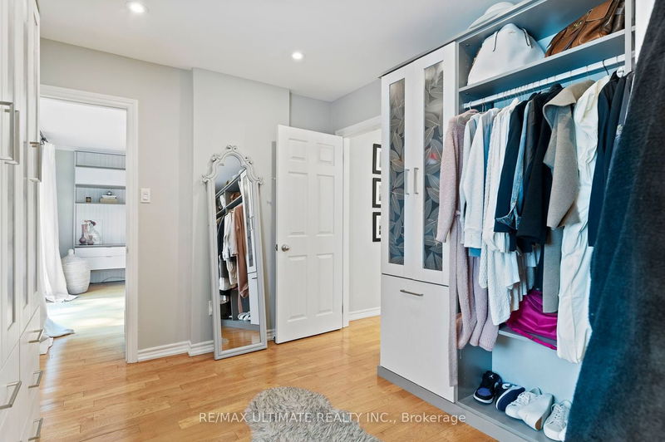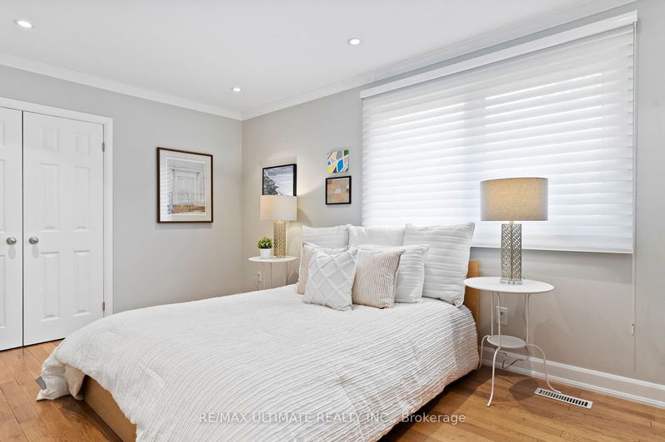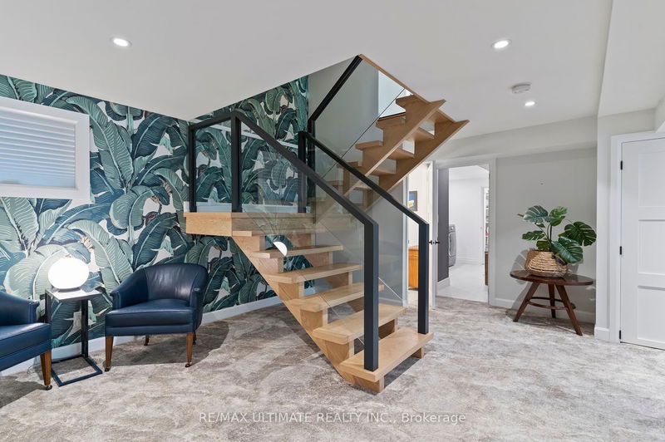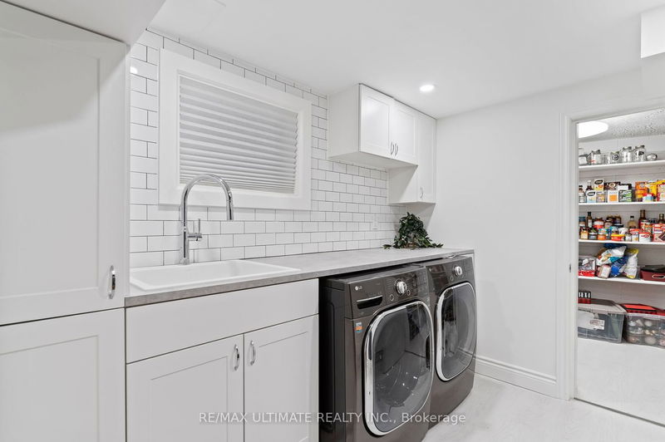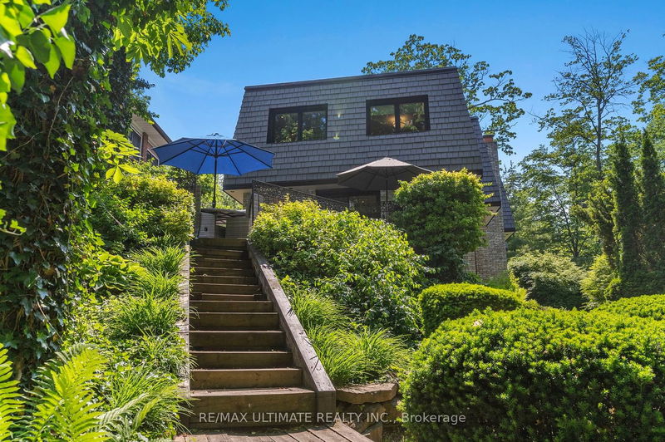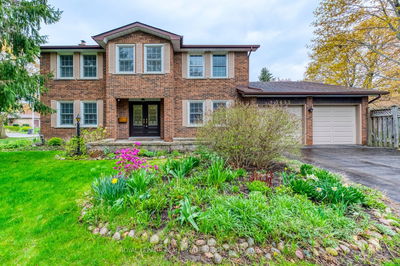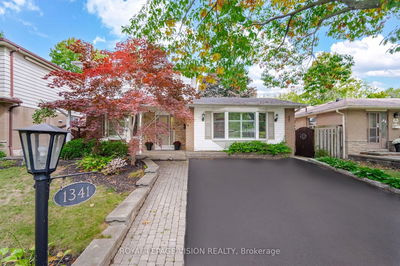This unique and stunning property is situated in the prestigious Lorne Park neighbourhood. This spacious detached home boasts four bedrooms and offers 3500 sq ft of living space. An exquisite three-level living experience, combining elegance, comfort, and natural beauty. The main floor offers an abundance of living space, designed with both functionality and style in mind. Original Beverly Hills Hotel wallpaper. All bedrooms complete with California Closets. The master bedroom is a tranquil retreat, offering a generous walk-in closet, an ensuite bath with heated floors, and a walk-out to a private terrace. The finished basement offers an exceptional live/work space, complete with a walkout, a 2-piece bath, a newly renovated laundry area, and a spacious cold storage room. The backyard is truly a paradise, occupying an almost half-acre ravine lot; it provides a private sanctuary where you can escape the hustle and bustle of daily life. This property has to be seen to be appreciated!
Property Features
- Date Listed: Saturday, June 03, 2023
- Virtual Tour: View Virtual Tour for 1227 Clarkson Road N
- City: Mississauga
- Neighborhood: Lorne Park
- Major Intersection: Lakeshore Rd & Clarkson Rd N
- Full Address: 1227 Clarkson Road N, Mississauga, L5J 2W1, Ontario, Canada
- Living Room: Formal Rm, Stone Fireplace, Pot Lights
- Kitchen: Stainless Steel Appl, Breakfast Area, O/Looks Family
- Family Room: Stone Fireplace, Hardwood Floor, W/O To Patio
- Listing Brokerage: Re/Max Ultimate Realty Inc. - Disclaimer: The information contained in this listing has not been verified by Re/Max Ultimate Realty Inc. and should be verified by the buyer.



