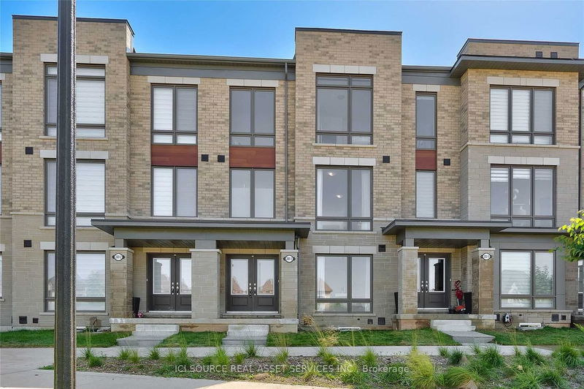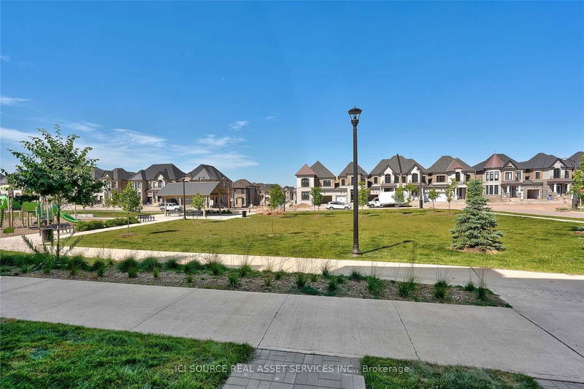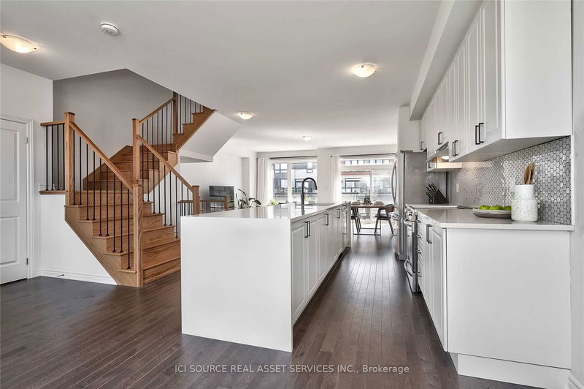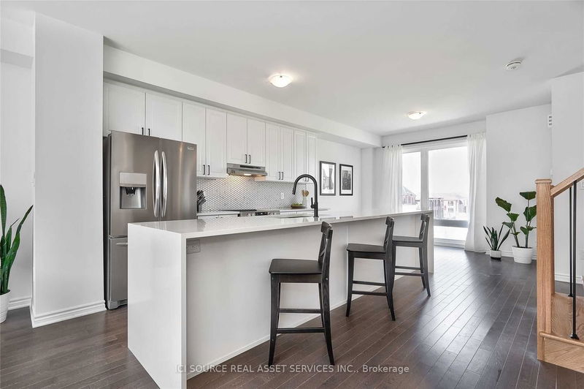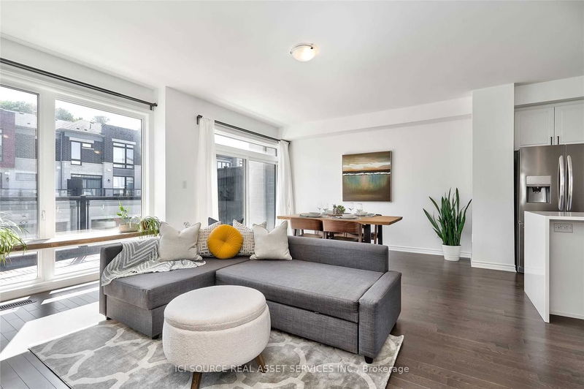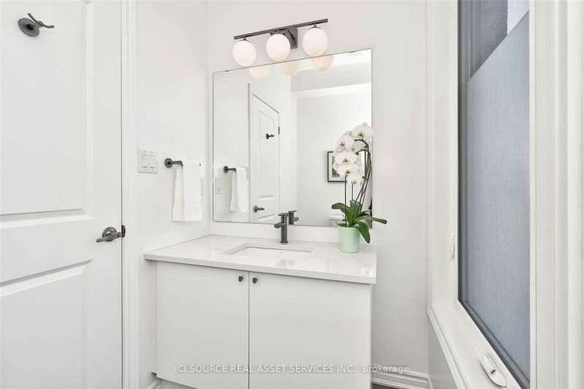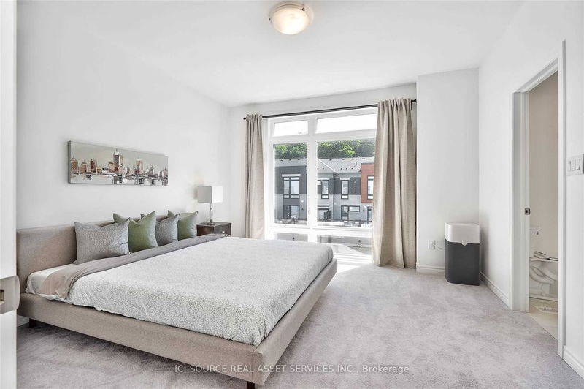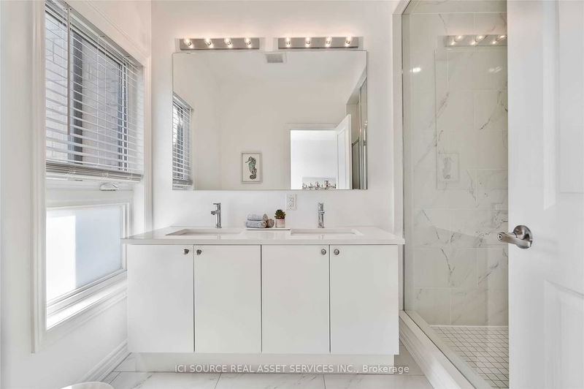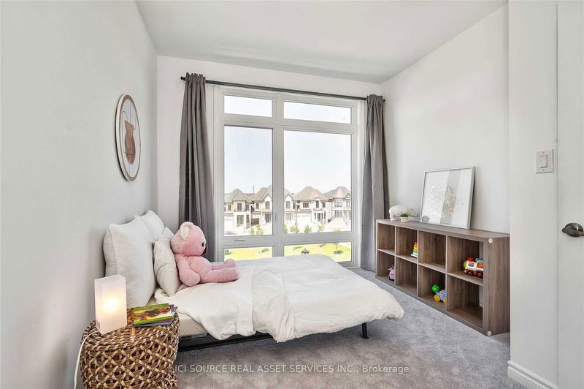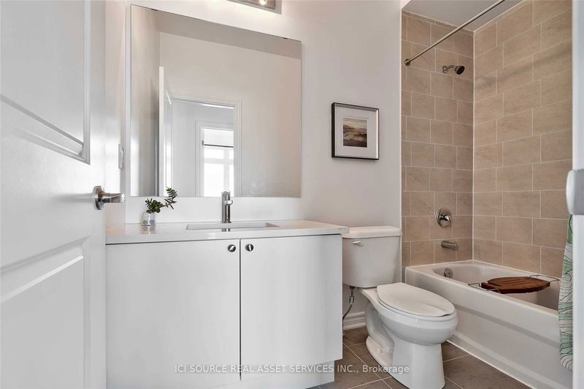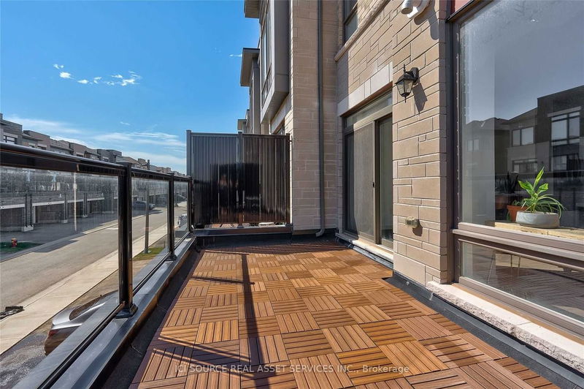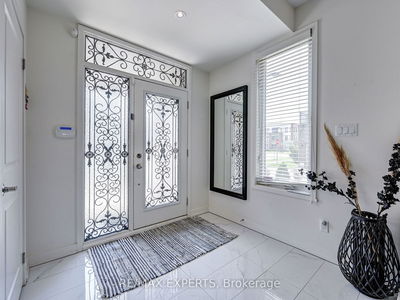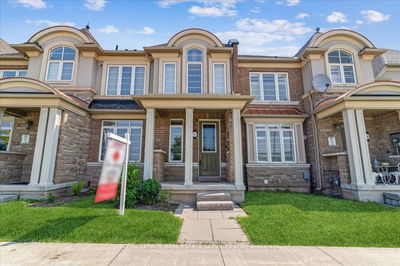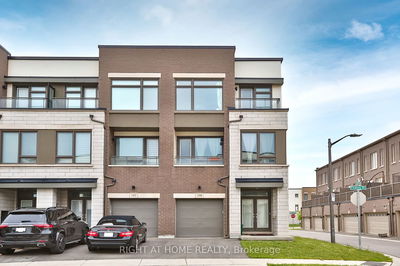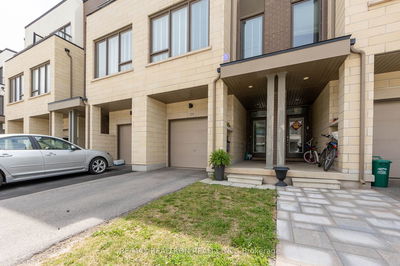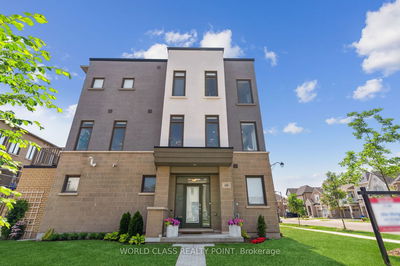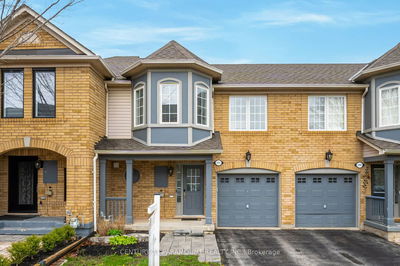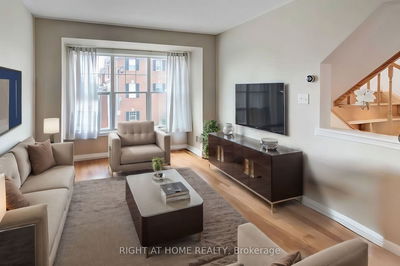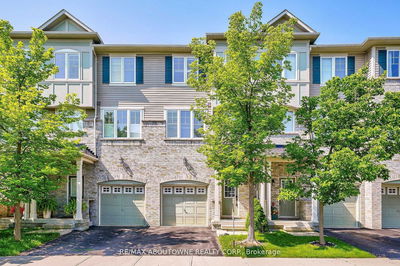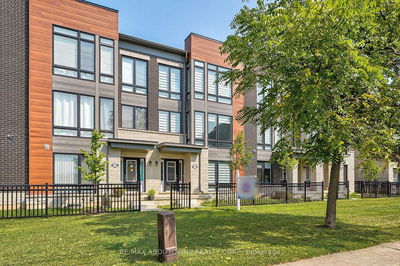1.5 yr New Townhouse In Glen Abbey. Just Under 2000 Sq Ft. Situated Right On Merton Parkette, 9 Ft. Ceilings On Principal And Upper Levels, 3 Bedrooms and 3 Bathrooms. Stainless Steel Appliances, Huge 4x12 Granite Counter W/ Waterfalls & Breakfast Bar Ledge, Hardwood, Oak Stairs W/ Wrought Iron. Open Concept Design, Oversized Windows W/ Excellent Light. Undermount Sink, Black Faucet & Handles, Mosiac Tile Backsplash & Upgraded Cabinetry. Oversized Sliding Glass Door, Huge 23x12 Private Terrace. Master Bedroom W/ Full Ensuite & Dual Sinks, Moen Faucets, Granite Counters, Separate Glass Shower W/ Upgraded Tile & A Full Walk-in Closet. Spacious Bedrooms W/ Private Park Views & A Separate Bathroom Including a Bathtub. Double Car Garage & Partially Covered Driveway, Total Of 4 Parking. Well Sized Unfinished Basement W/ Cold Cellar. Top Rated Glen Abbey Schools, Minutes To The Go Train, Bronte Park, Harbour & Leash-Free Dog Park, QEW/403, 407. Hot Water Rental. Currently Tenanted.
Property Features
- Date Listed: Tuesday, June 06, 2023
- City: Oakville
- Neighborhood: Rural Oakville
- Full Address: 3-2481 Badger Crescent, Oakville, K6A 2R2, Ontario, Canada
- Kitchen: 2nd
- Listing Brokerage: Ici Source Real Asset Services Inc. - Disclaimer: The information contained in this listing has not been verified by Ici Source Real Asset Services Inc. and should be verified by the buyer.

