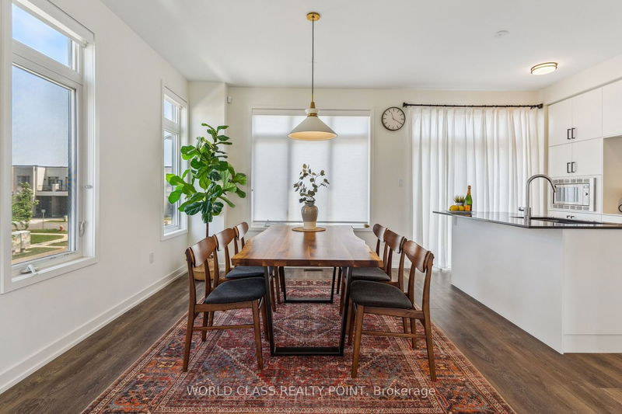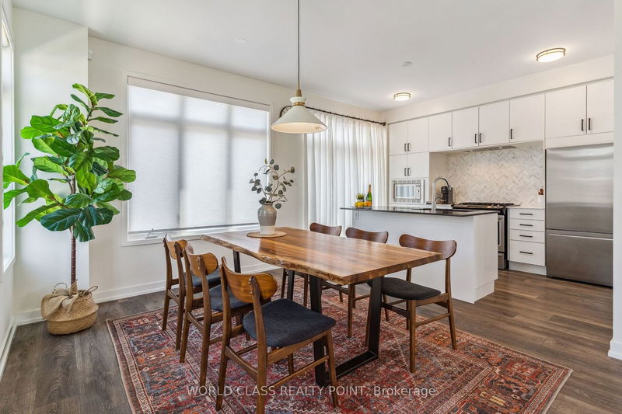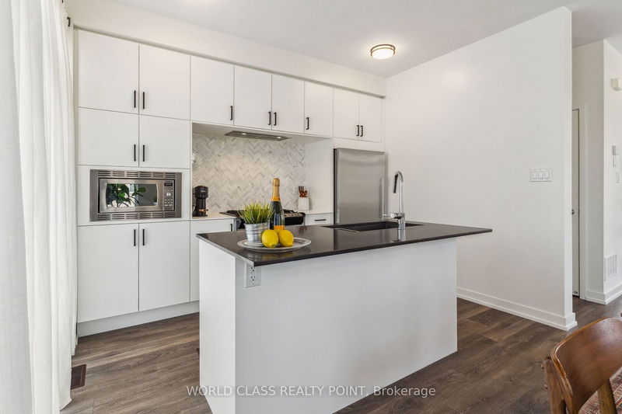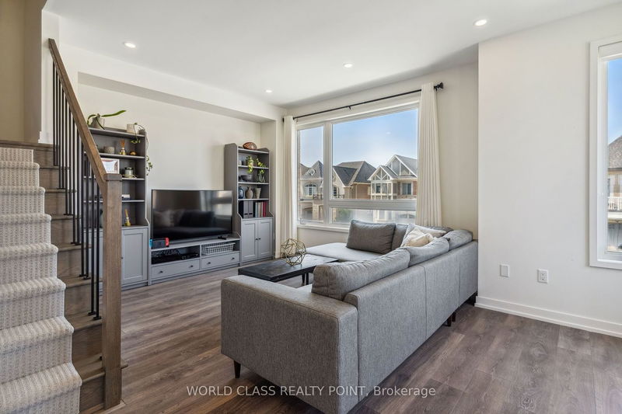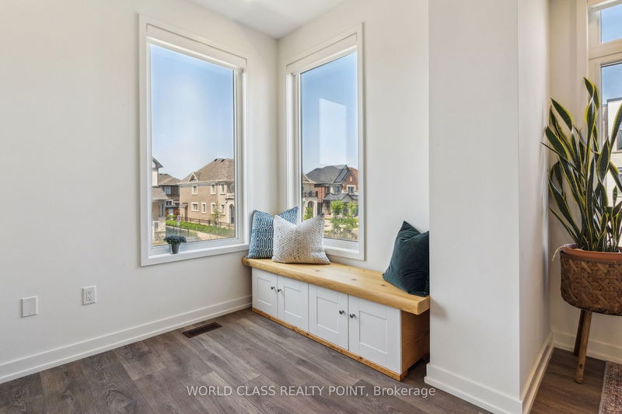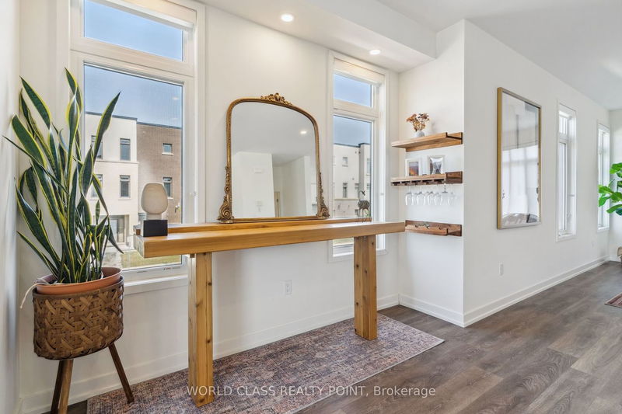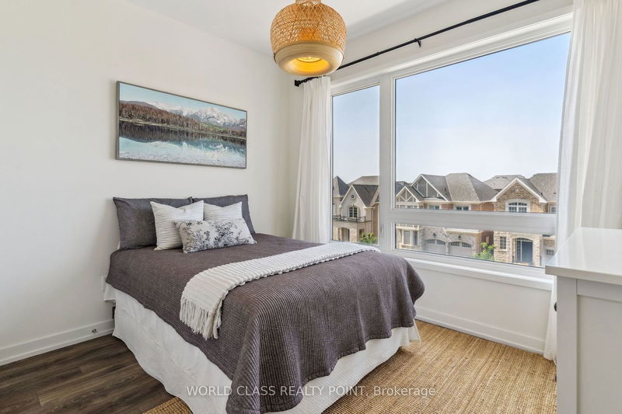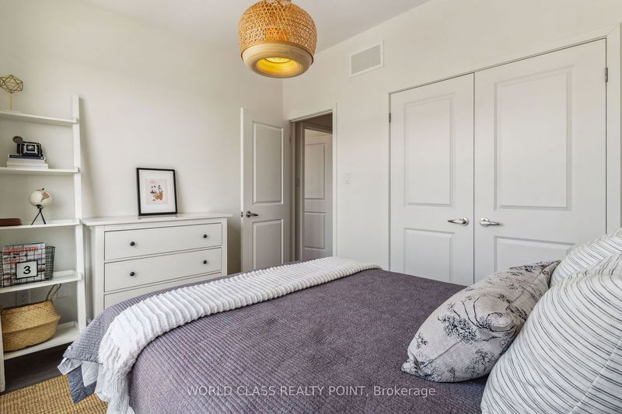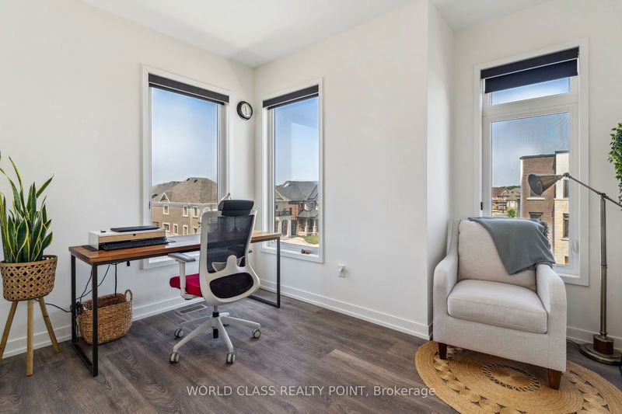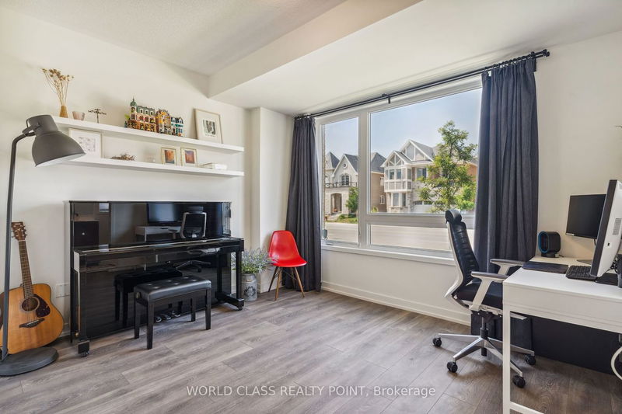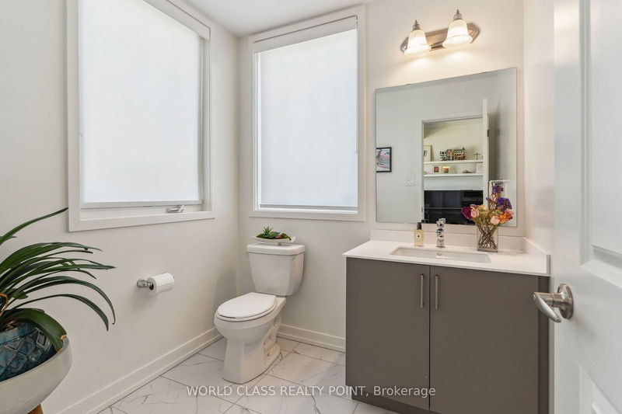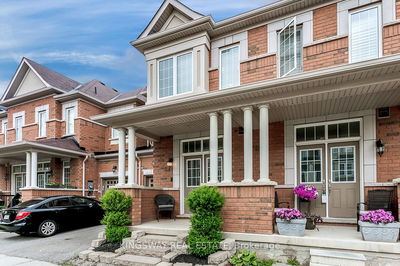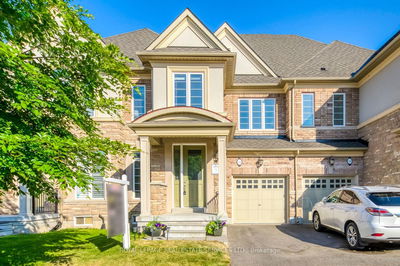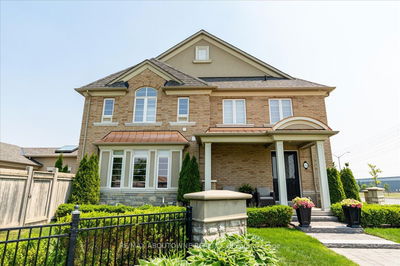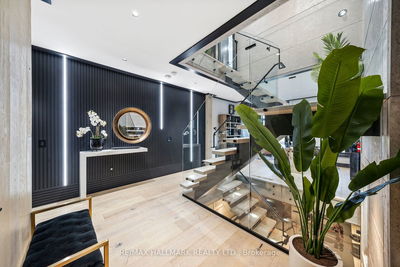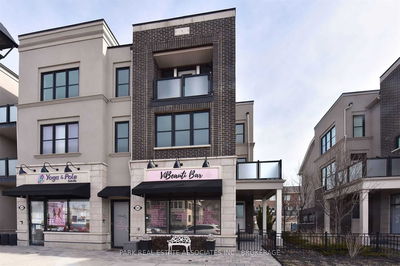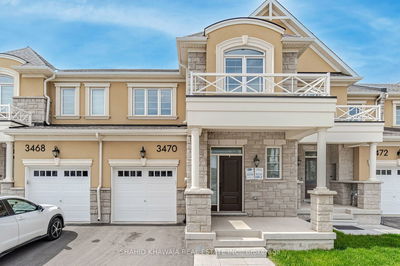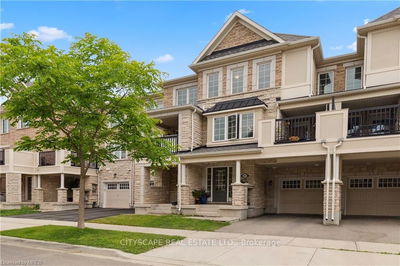**Please Click The Video Tour** Rarely Offered Premium Corner Lot Luxury Townhome In Highly Sought after Community. Original Owners Have Kept This House In Immaculate Condition. Premium Materials Throughout. Double Car Garage with NEMA14-50 EV outlet. 2,060 Sq Ft Of Finished Living Space. (Great Gulf floor plan) 9 Ft Ceilings on all levels. Open Concept Contemporary Design Allows For Optimal Living and is Perfect for Entertaining. This Corner unit has many large windows on 3 sides of the house bringing in tons of Natural Sunlight. Modern Chic Kitchen featuring granite counter tops and Stainless Steel Appliances. 3 Bright and Spacious Bedrooms. Primary Bedroom features a large 4 pc en-suite and a large W/I Closet. The Ground Floor features a spacious Family room, 2 pc powder and an oversized laundry room. Conveniently located near parks, trails, schools, restaurants, shopping, etc. This one is a MUST SEE!
Property Features
- Date Listed: Wednesday, June 21, 2023
- Virtual Tour: View Virtual Tour for 160 Loganberry Gate
- City: Oakville
- Neighborhood: Rural Oakville
- Major Intersection: Dundas/ Trafalgar
- Full Address: 160 Loganberry Gate, Oakville, L6H 0N8, Ontario, Canada
- Family Room: 2 Pc Ensuite, Large Window, Laminate
- Kitchen: Stainless Steel Appl, Granite Counter, W/O To Balcony
- Living Room: Large Window, Pot Lights, Laminate
- Listing Brokerage: World Class Realty Point - Disclaimer: The information contained in this listing has not been verified by World Class Realty Point and should be verified by the buyer.






