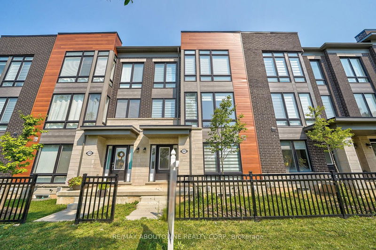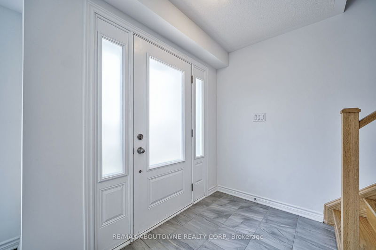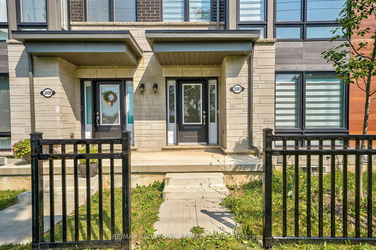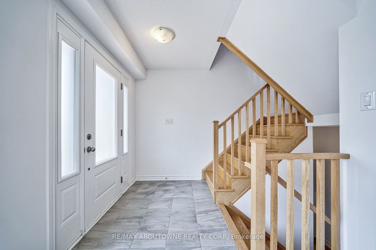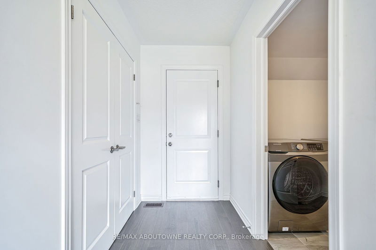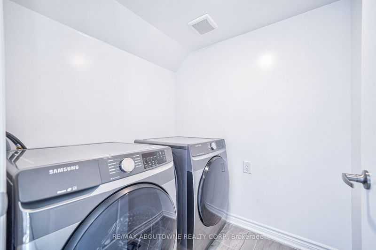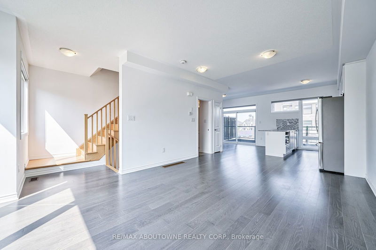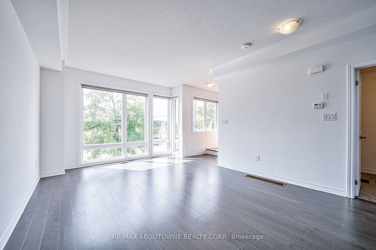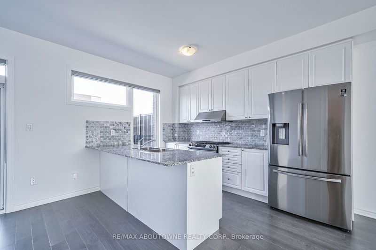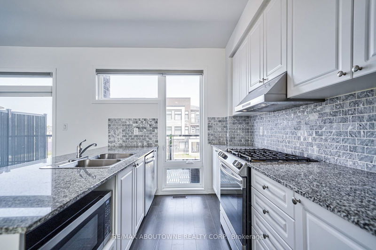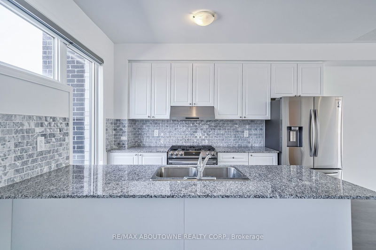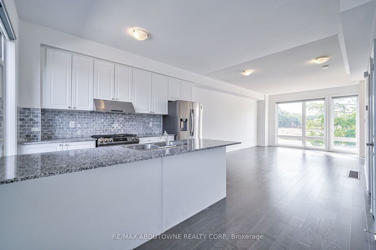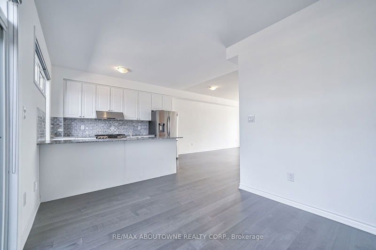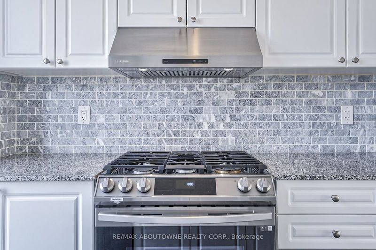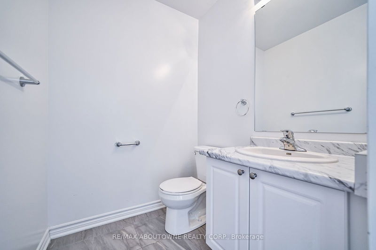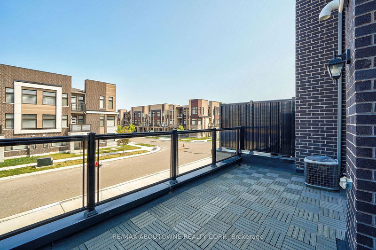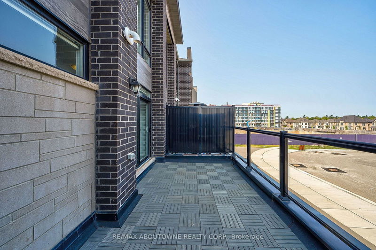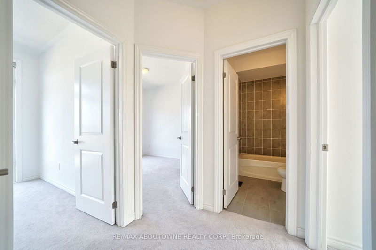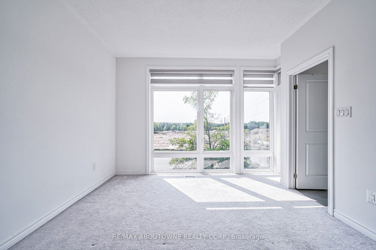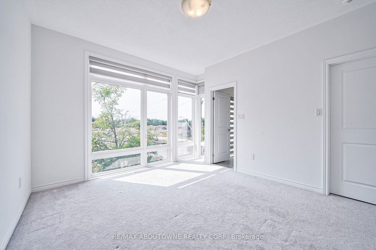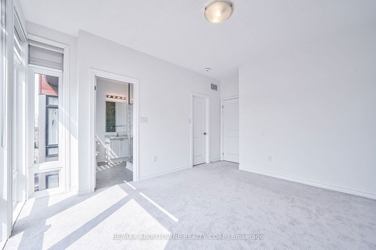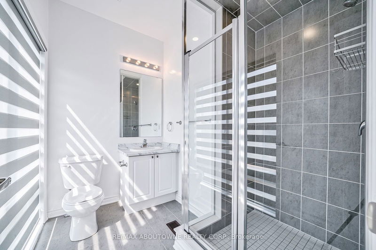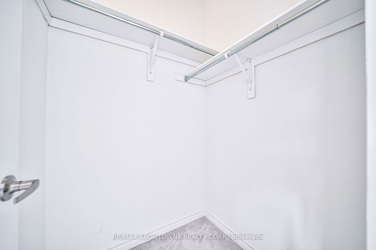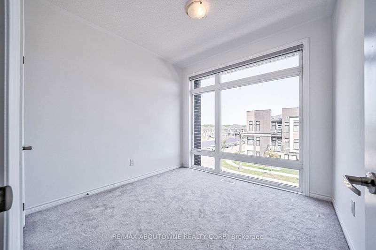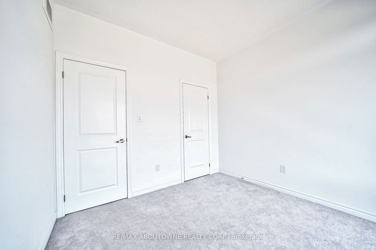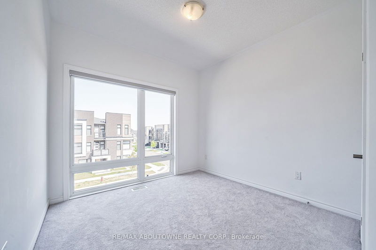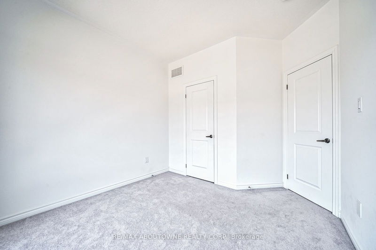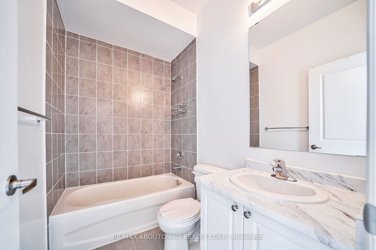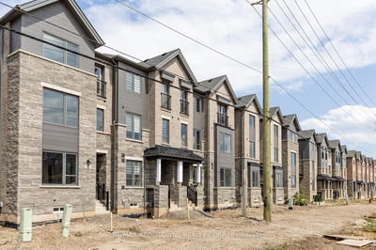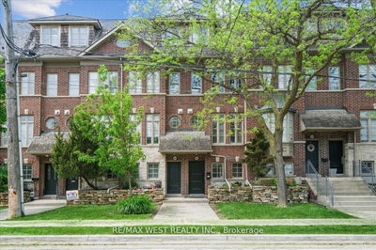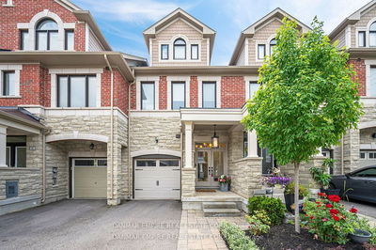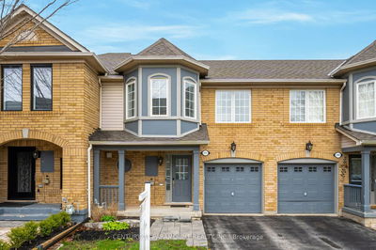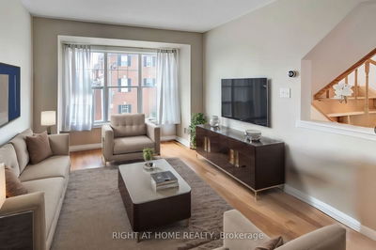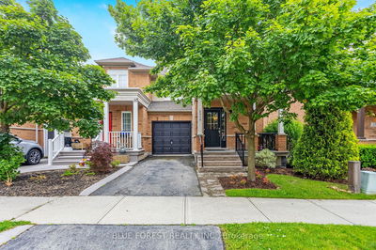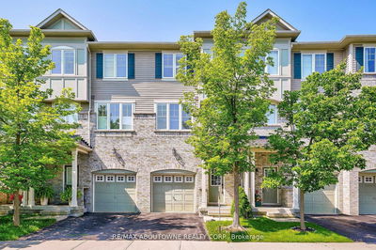Welcome to this stunning 3-storey freehold townhome located in the desirable Glen Abbey Encore community. This beautifully upgraded home offers a modern open-concept kitchen with quartz countertops, a stylish backsplash, a fridge water line, a BBQ gas line, and upgraded top-of-the-line stainless steel appliances, including a gas stove. Enjoy the spacious layout featuring floor-to-ceiling windows, hardwood floors, and custom zebra blinds. Step out from the dining room to a massive terrace, perfect for entertaining.The large primary bedroom includes a walk-in closet and a luxurious ensuite bathroom. All three bedrooms feature floor-to-ceiling windows, filling the rooms with abundant natural light. The main floor boasts a laundry area with an upgraded washer and dryer, as well as an additional recreational room for your entertainment.This home offers convenient parking with a two-car garage and a wide driveway for two more vehicles. Close to all amenities, including parks, a soccer field, and tennis and basketball courts, the community is surrounded by Fourteen Mile Creek and the Deerfield Golf Club. It's just 10 minutes from Glen Abbey Golf Club, 5 minutes to the GO station, Bronte Harbour, and Bronte Creek Provincial Park, and only 2 minutes from the QEW. It also falls within the catchment of the highly ranked Abbey Park High School.
Property Features
- Date Listed: Friday, September 13, 2024
- Virtual Tour: View Virtual Tour for 2501 Littlefield Crescent
- City: Oakville
- Neighborhood: Glen Abbey
- Full Address: 2501 Littlefield Crescent, Oakville, L6M 5L9, Ontario, Canada
- Kitchen: Hardwood Floor, Quartz Counter, Stainless Steel Appl
- Living Room: Hardwood Floor, Large Window, Combined W/Dining
- Listing Brokerage: Re/Max Aboutowne Realty Corp. - Disclaimer: The information contained in this listing has not been verified by Re/Max Aboutowne Realty Corp. and should be verified by the buyer.


